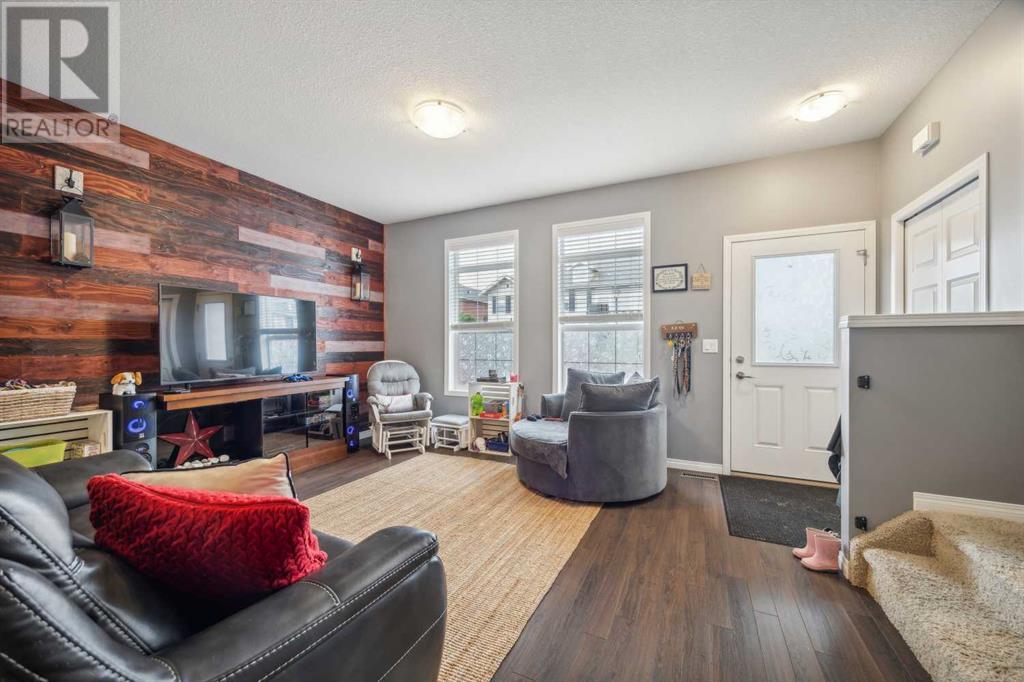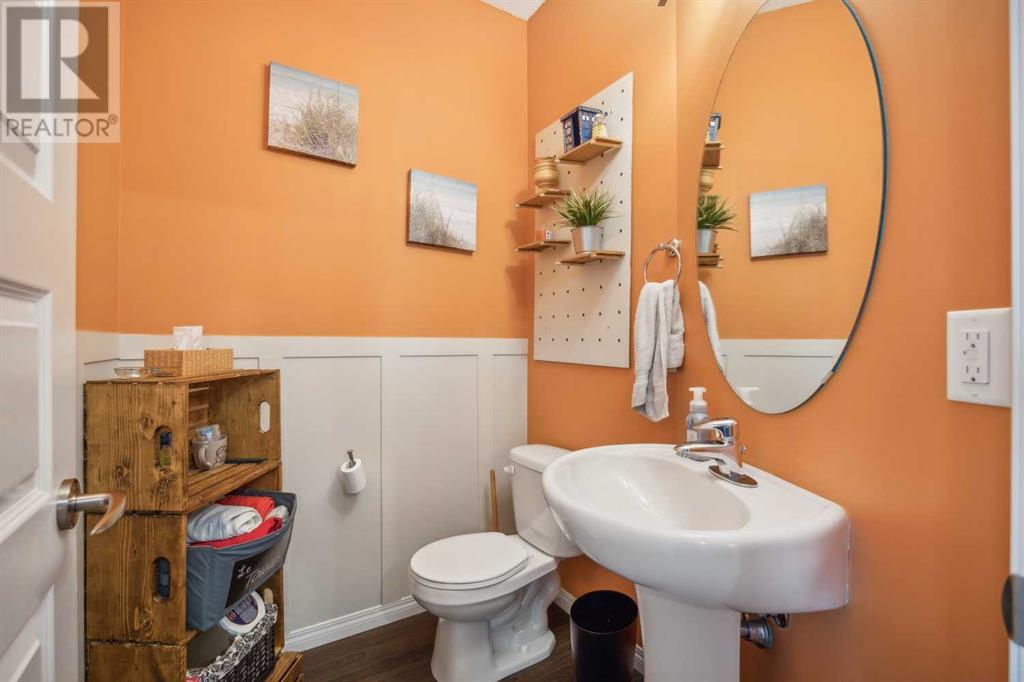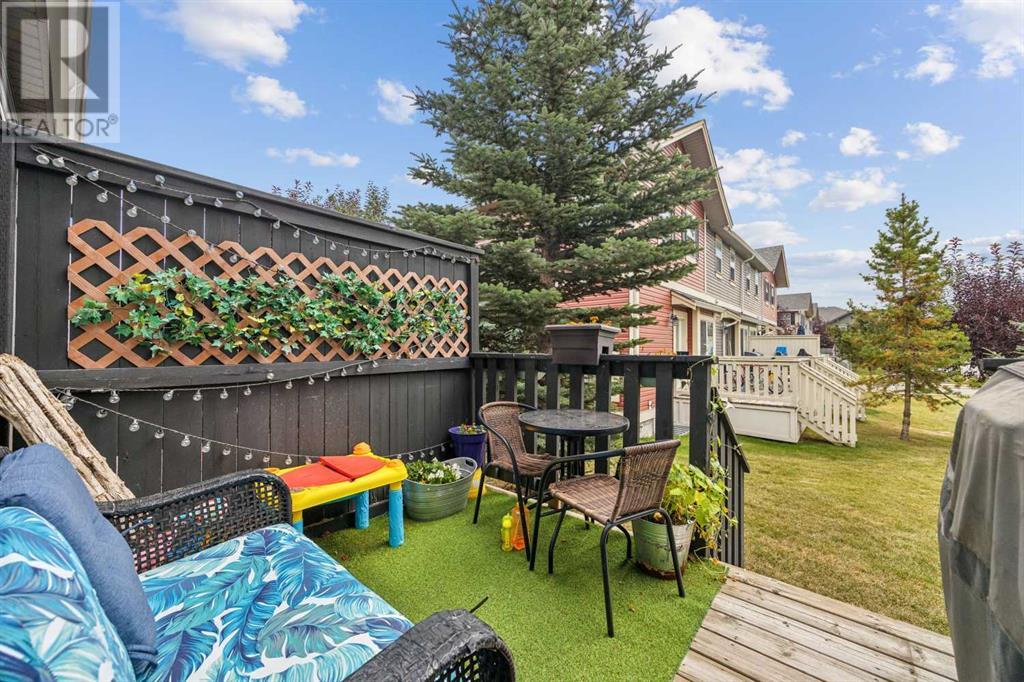4503, 1001 8 Street Nw Airdrie, Alberta T4B 0W9
$398,888Maintenance, Common Area Maintenance, Property Management, Reserve Fund Contributions, Waste Removal
$276.78 Monthly
Maintenance, Common Area Maintenance, Property Management, Reserve Fund Contributions, Waste Removal
$276.78 MonthlyWelcome to The Trails at Williamstown in Airdrie! This beautifully upgraded end-unit townhome offers just over 1,700 sq. ft. of developed living space with a unique double master layout, making it ideal for a young family or an investment opportunity.Step inside to an inviting main level with 9-foot ceilings, stylish laminate flooring, and a bright, open-concept living area that’s perfect for relaxation. The upgraded kitchen is designed for entertaining, featuring granite countertops, a raised breakfast bar, stainless steel appliances, stone tile flooring, and a charming pantry. The cozy breakfast nook opens onto your deck, leading to a sunny, south-facing greenspace. A convenient half bath completes this level.Upstairs, you’ll find two spacious master bedrooms, each with its own private 3-piece ensuite. The developed basement adds even more value with a third full bathroom, ample storage, and a dedicated laundry room. This home has been very well maintained over the years and pride of ownership is proven throughout.Assigned parking is right out front, with extra shared parking and plenty of visitor spaces nearby. The low condo fees include access to a private playground and an exclusive clubhouse with a full kitchen, perfect for hosting events. This pet-friendly complex is located in the sought-after Williamstown community, known for its nature reserve with walking paths, a pedestrian bridge, playgrounds, and green spaces. You’ll also enjoy walking distance to schools, shopping, dining, and amenities.Don’t miss out on this fantastic home—book your showing today! (id:57810)
Property Details
| MLS® Number | A2162307 |
| Property Type | Single Family |
| Neigbourhood | Silver Creek |
| Community Name | Williamstown |
| AmenitiesNearBy | Park, Playground, Schools, Shopping |
| CommunityFeatures | Pets Allowed With Restrictions |
| Features | No Smoking Home, Parking |
| ParkingSpaceTotal | 1 |
| Plan | 1013311 |
| Structure | Deck |
Building
| BathroomTotal | 4 |
| BedroomsAboveGround | 2 |
| BedroomsTotal | 2 |
| Amenities | Recreation Centre |
| Appliances | Refrigerator, Range - Electric, Dishwasher, Microwave, Window Coverings, Washer & Dryer |
| BasementDevelopment | Finished |
| BasementType | Full (finished) |
| ConstructedDate | 2011 |
| ConstructionMaterial | Wood Frame |
| ConstructionStyleAttachment | Attached |
| CoolingType | None |
| ExteriorFinish | Vinyl Siding |
| FireProtection | Smoke Detectors |
| FlooringType | Carpeted, Laminate, Tile |
| FoundationType | Poured Concrete |
| HalfBathTotal | 1 |
| HeatingFuel | Natural Gas |
| HeatingType | Forced Air |
| StoriesTotal | 2 |
| SizeInterior | 1198.72 Sqft |
| TotalFinishedArea | 1198.72 Sqft |
| Type | Row / Townhouse |
Parking
| Visitor Parking |
Land
| Acreage | No |
| FenceType | Not Fenced |
| LandAmenities | Park, Playground, Schools, Shopping |
| SizeTotalText | Unknown |
| ZoningDescription | R2-t |
Rooms
| Level | Type | Length | Width | Dimensions |
|---|---|---|---|---|
| Second Level | Bedroom | 12.17 Ft x 12.08 Ft | ||
| Second Level | 3pc Bathroom | Measurements not available | ||
| Second Level | Primary Bedroom | 13.75 Ft x 12.17 Ft | ||
| Second Level | Other | Measurements not available | ||
| Second Level | 3pc Bathroom | Measurements not available | ||
| Basement | Furnace | Measurements not available | ||
| Basement | Storage | Measurements not available | ||
| Basement | Family Room | 25.50 Ft x 10.83 Ft | ||
| Basement | 3pc Bathroom | Measurements not available | ||
| Basement | Laundry Room | Measurements not available | ||
| Main Level | Other | Measurements not available | ||
| Main Level | Living Room/dining Room | 18.00 Ft x 15.00 Ft | ||
| Main Level | Kitchen | 12.92 Ft x 7.67 Ft | ||
| Main Level | Pantry | Measurements not available | ||
| Main Level | Other | 10.00 Ft x 6.42 Ft | ||
| Main Level | 2pc Bathroom | Measurements not available |
https://www.realtor.ca/real-estate/27377071/4503-1001-8-street-nw-airdrie-williamstown
Interested?
Contact us for more information
































