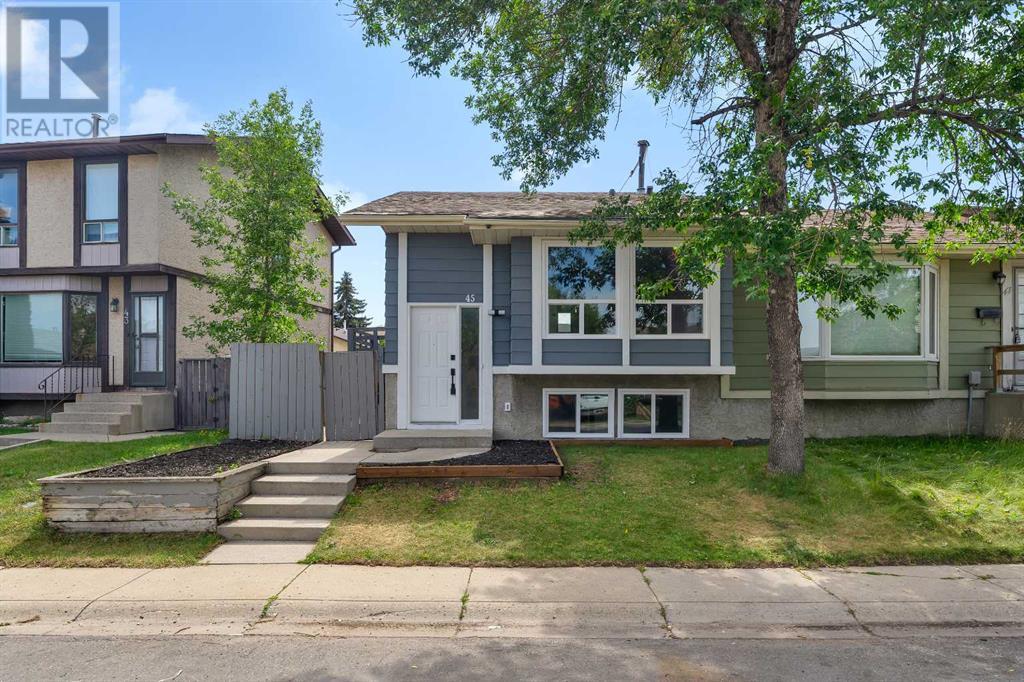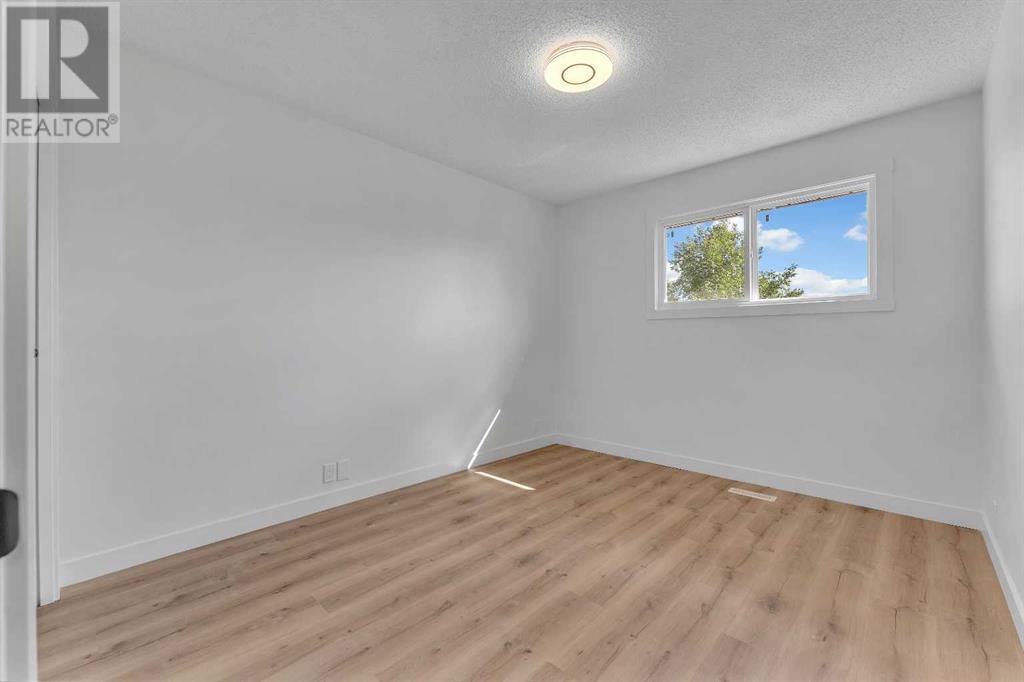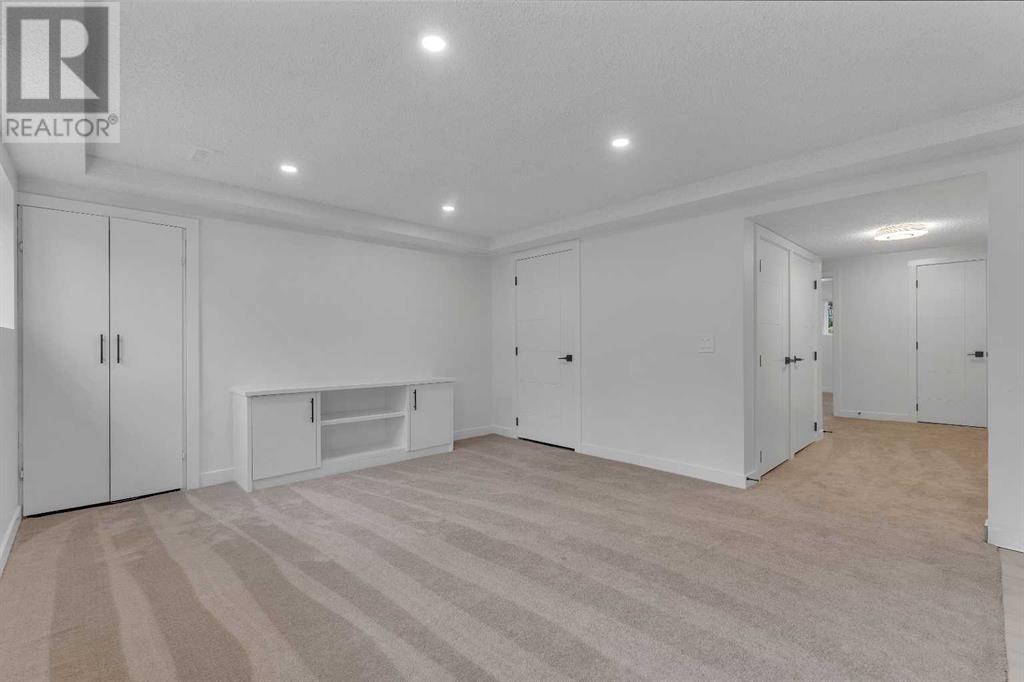3 Bedroom
2 Bathroom
802 ft2
Bi-Level
None
Forced Air
Lawn
$514,800
ALMOST 1500 SQFT LIVEABLE SPACE - FULLY RENOVATED! ILLEGAL SUITE - NEW: WINDOWS, GARAGE SIDING, APPLIANCES - 3 BEDS, 2 BATHS, BACK YARD/LANE, 2 CAR DETACHED GARAGE - Elegantly designed home with modern NEW fixtures and finishing. The main level begins with a foyer and leads to a living space with large NEW windows that bring in a lot of natural light. The kitchen is complete with all NEW STAINLESS STEEL appliances and upgraded cabinetry. The dining room has deck access and 2 bedrooms and 1 bathroom complete this level. The illegal basement suite has SEPARATE LAUNDRY AND ENTRANCE, 1 bedroom and 1 bathroom. The backyard, 2 car garage and back lane access add convenience to this home and with shops, schools and parks close by this home is in a solid location. (id:57810)
Property Details
|
MLS® Number
|
A2182403 |
|
Property Type
|
Single Family |
|
Neigbourhood
|
Temple |
|
Community Name
|
Temple |
|
Amenities Near By
|
Park, Schools, Shopping |
|
Features
|
Back Lane, No Animal Home, No Smoking Home, Level |
|
Parking Space Total
|
2 |
|
Plan
|
8010929 |
|
Structure
|
Deck |
Building
|
Bathroom Total
|
2 |
|
Bedrooms Above Ground
|
2 |
|
Bedrooms Below Ground
|
1 |
|
Bedrooms Total
|
3 |
|
Appliances
|
Washer, Refrigerator, Range - Electric, Dishwasher, Dryer, Microwave Range Hood Combo, Washer/dryer Stack-up |
|
Architectural Style
|
Bi-level |
|
Basement Development
|
Finished |
|
Basement Features
|
Separate Entrance, Suite |
|
Basement Type
|
Full (finished) |
|
Constructed Date
|
1980 |
|
Construction Material
|
Wood Frame |
|
Construction Style Attachment
|
Semi-detached |
|
Cooling Type
|
None |
|
Exterior Finish
|
Metal, Vinyl Siding |
|
Flooring Type
|
Carpeted, Tile, Vinyl Plank |
|
Foundation Type
|
Poured Concrete |
|
Heating Type
|
Forced Air |
|
Stories Total
|
1 |
|
Size Interior
|
802 Ft2 |
|
Total Finished Area
|
801.96 Sqft |
|
Type
|
Duplex |
Parking
Land
|
Acreage
|
No |
|
Fence Type
|
Partially Fenced |
|
Land Amenities
|
Park, Schools, Shopping |
|
Landscape Features
|
Lawn |
|
Size Depth
|
33.18 M |
|
Size Frontage
|
8.75 M |
|
Size Irregular
|
2690.98 |
|
Size Total
|
2690.98 Sqft|0-4,050 Sqft |
|
Size Total Text
|
2690.98 Sqft|0-4,050 Sqft |
|
Zoning Description
|
R-c2 |
Rooms
| Level |
Type |
Length |
Width |
Dimensions |
|
Basement |
Bedroom |
|
|
10.83 Ft x 10.92 Ft |
|
Basement |
4pc Bathroom |
|
|
7.17 Ft x 4.92 Ft |
|
Basement |
Furnace |
|
|
7.00 Ft x 7.08 Ft |
|
Basement |
Kitchen |
|
|
12.67 Ft x 3.67 Ft |
|
Basement |
Recreational, Games Room |
|
|
12.67 Ft x 13.42 Ft |
|
Main Level |
Living Room |
|
|
17.83 Ft x 11.17 Ft |
|
Main Level |
Dining Room |
|
|
7.33 Ft x 7.17 Ft |
|
Main Level |
Kitchen |
|
|
9.08 Ft x 9.67 Ft |
|
Main Level |
4pc Bathroom |
|
|
6.83 Ft x 5.00 Ft |
|
Main Level |
Primary Bedroom |
|
|
11.67 Ft x 9.75 Ft |
|
Main Level |
Bedroom |
|
|
11.75 Ft x 8.25 Ft |
https://www.realtor.ca/real-estate/27716546/45-templemont-drive-ne-calgary-temple
















































