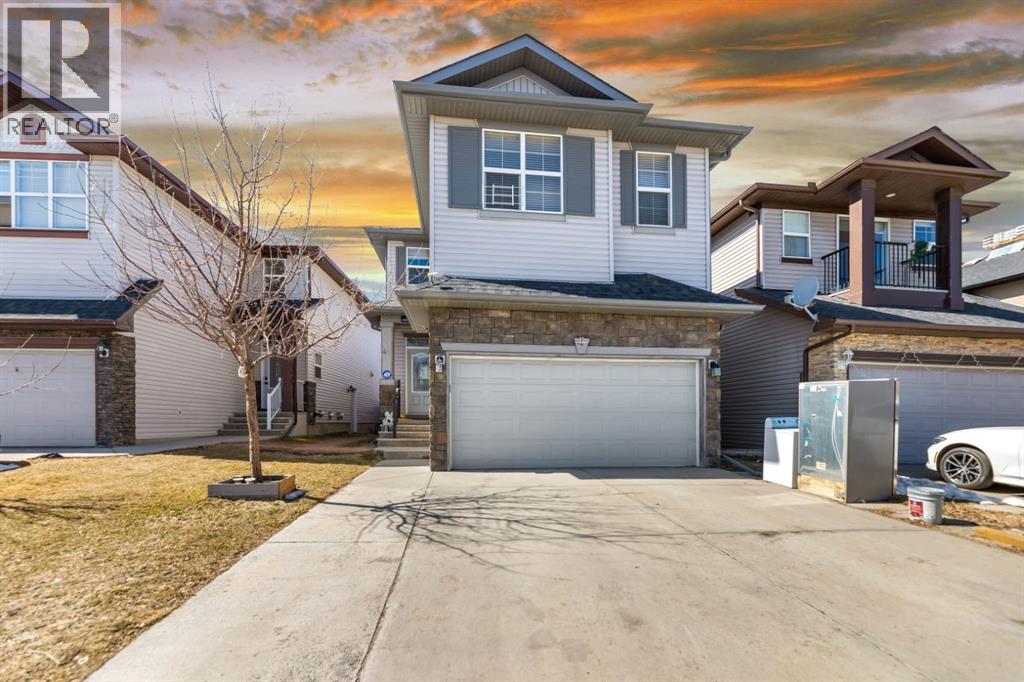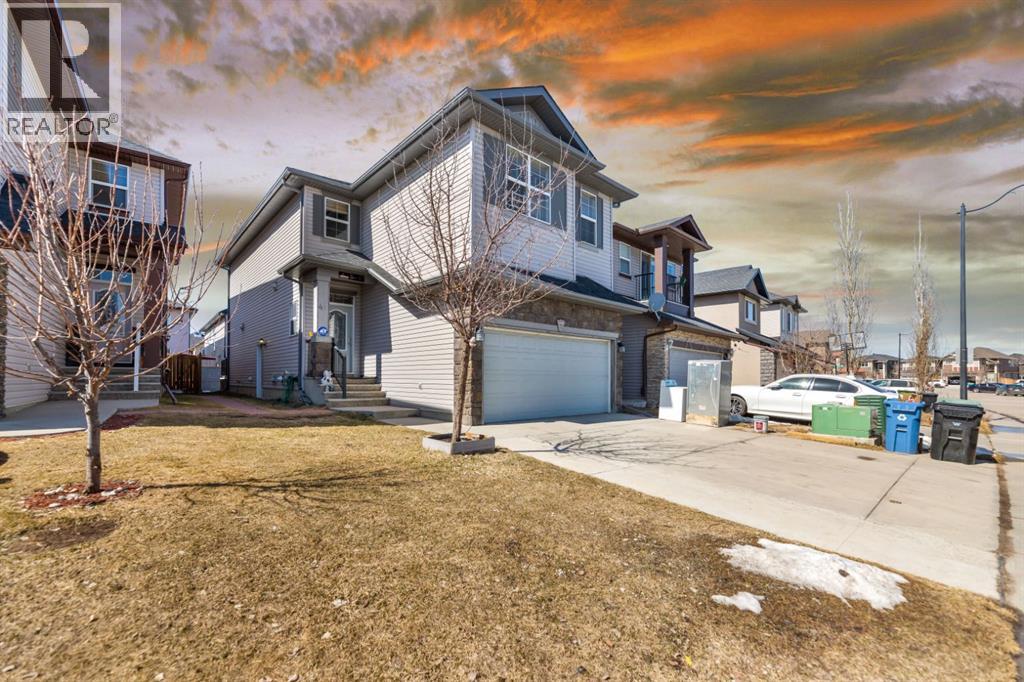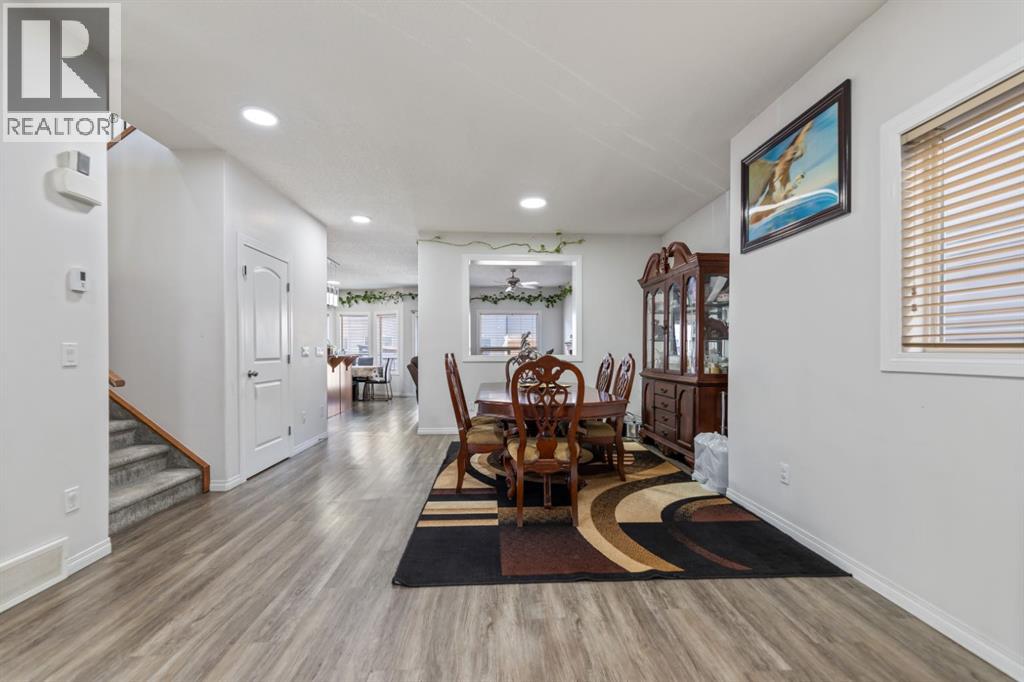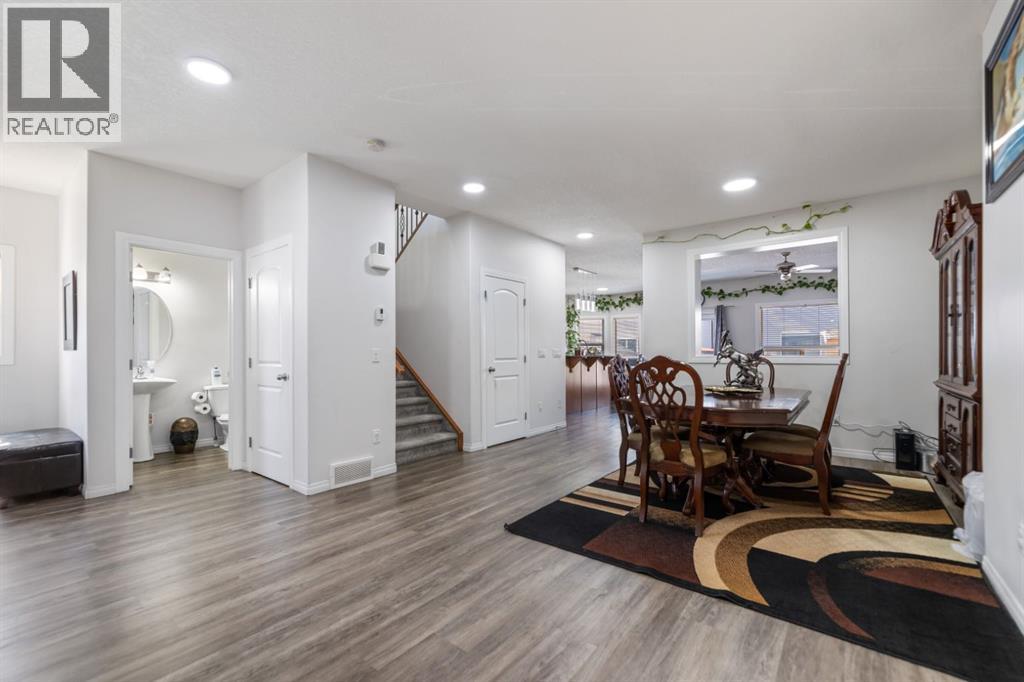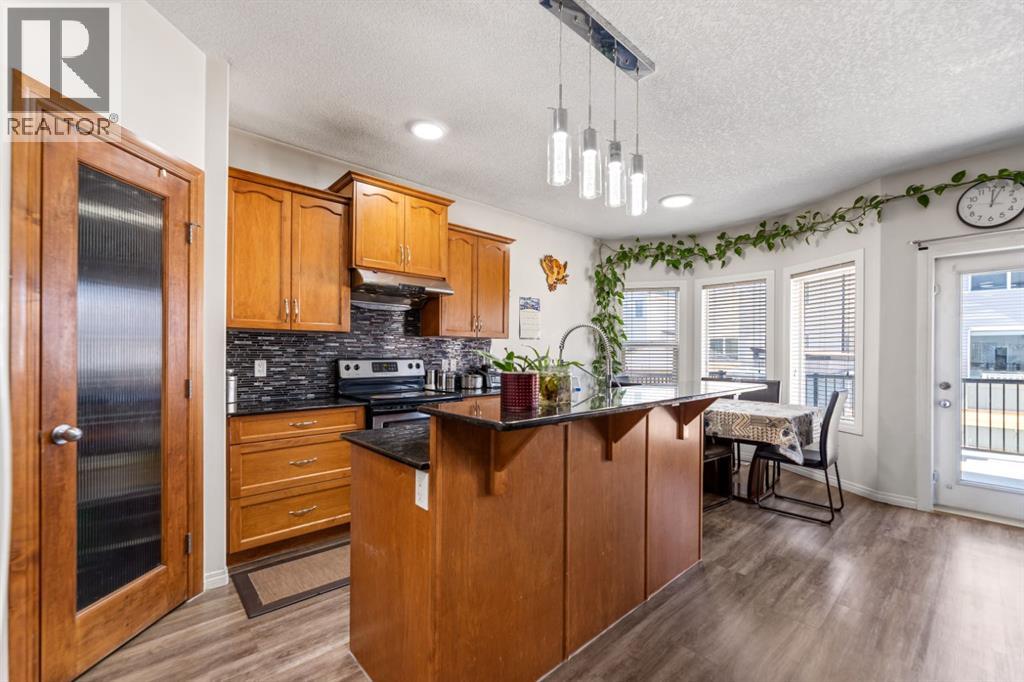6 Bedroom
4 Bathroom
2,192 ft2
Fireplace
None
Central Heating
$759,900
Welcome to 45 Taralake Heath NE – Renovated 6-Bedroom Family Home with Illegal Basement Suite in Taradale!Discover this beautifully renovated home in the heart of the sought-after Taradale community. Featuring over 2,800 sq ft of living space, this versatile property is perfect for large or multi-generational families and also offers income-generating potential with its 2-bedroom illegal basement suite. Currently rented for $1300. Main Highlights:•4 spacious bedrooms upstairs + a large bonus room – ideal for a growing family.•Bright and airy main level with a separate living room, formal dining area, and a dedicated nook for casual meals.•Attached front-facing garage for added convenience and storage. Recent Renovations:•Brand new flooring throughout the main and upper levels.•New kitchen appliances for a modern cooking experience.•New carpet upstairs adds warmth and comfort.•Granite countertops in the kitchen for a stylish, upscale touch.Additional Features:•Illegal 2-bedroom basement suite with a separate entrance – perfect for rental income or extended family - rented at $1300 per month , tenants willing to stay.•Located on a quiet, family-friendly street close to schools, parks, shopping, and transit.This move-in-ready home combines comfort, functionality, and opportunity – a rare find in Calgary’s northeast. Don’t miss your chance to own this spacious gem in Taradale! (id:57810)
Property Details
|
MLS® Number
|
A2223909 |
|
Property Type
|
Single Family |
|
Neigbourhood
|
Taradale |
|
Community Name
|
Taradale |
|
Amenities Near By
|
Park, Schools, Shopping |
|
Features
|
No Animal Home |
|
Parking Space Total
|
4 |
|
Plan
|
0811395 |
|
Structure
|
Porch |
Building
|
Bathroom Total
|
4 |
|
Bedrooms Above Ground
|
4 |
|
Bedrooms Below Ground
|
2 |
|
Bedrooms Total
|
6 |
|
Appliances
|
Cooktop - Electric, Dishwasher, Microwave, Hood Fan, Washer & Dryer |
|
Basement Development
|
Finished |
|
Basement Features
|
Separate Entrance |
|
Basement Type
|
Full (finished) |
|
Constructed Date
|
2008 |
|
Construction Material
|
Poured Concrete |
|
Construction Style Attachment
|
Detached |
|
Cooling Type
|
None |
|
Exterior Finish
|
Concrete, Vinyl Siding |
|
Fireplace Present
|
Yes |
|
Fireplace Total
|
1 |
|
Flooring Type
|
Carpeted, Vinyl Plank |
|
Foundation Type
|
Poured Concrete |
|
Half Bath Total
|
1 |
|
Heating Type
|
Central Heating |
|
Stories Total
|
2 |
|
Size Interior
|
2,192 Ft2 |
|
Total Finished Area
|
2192 Sqft |
|
Type
|
House |
Parking
Land
|
Acreage
|
No |
|
Fence Type
|
Fence |
|
Land Amenities
|
Park, Schools, Shopping |
|
Size Frontage
|
10.67 M |
|
Size Irregular
|
3552.00 |
|
Size Total
|
3552 Sqft|0-4,050 Sqft |
|
Size Total Text
|
3552 Sqft|0-4,050 Sqft |
|
Zoning Description
|
R-g |
Rooms
| Level |
Type |
Length |
Width |
Dimensions |
|
Basement |
Bedroom |
|
|
14.42 Ft x 11.00 Ft |
|
Basement |
Bedroom |
|
|
10.00 Ft x 9.92 Ft |
|
Basement |
Living Room |
|
|
21.00 Ft x 12.33 Ft |
|
Basement |
4pc Bathroom |
|
|
9.92 Ft x 4.92 Ft |
|
Main Level |
Living Room |
|
|
12.92 Ft x 12.00 Ft |
|
Main Level |
Dining Room |
|
|
14.75 Ft x 8.50 Ft |
|
Main Level |
Family Room |
|
|
14.92 Ft x 12.67 Ft |
|
Main Level |
Kitchen |
|
|
11.83 Ft x 8.67 Ft |
|
Main Level |
Breakfast |
|
|
9.25 Ft x 9.00 Ft |
|
Main Level |
2pc Bathroom |
|
|
5.25 Ft x 4.58 Ft |
|
Upper Level |
Bonus Room |
|
|
12.08 Ft x 11.08 Ft |
|
Upper Level |
Primary Bedroom |
|
|
13.92 Ft x 12.08 Ft |
|
Upper Level |
Bedroom |
|
|
11.17 Ft x 10.00 Ft |
|
Upper Level |
Bedroom |
|
|
12.17 Ft x 9.92 Ft |
|
Upper Level |
Bedroom |
|
|
11.17 Ft x 10.92 Ft |
|
Upper Level |
4pc Bathroom |
|
|
8.25 Ft x 4.92 Ft |
|
Upper Level |
5pc Bathroom |
|
|
10.17 Ft x 9.92 Ft |
https://www.realtor.ca/real-estate/28355064/45-taralake-heath-calgary-taradale
