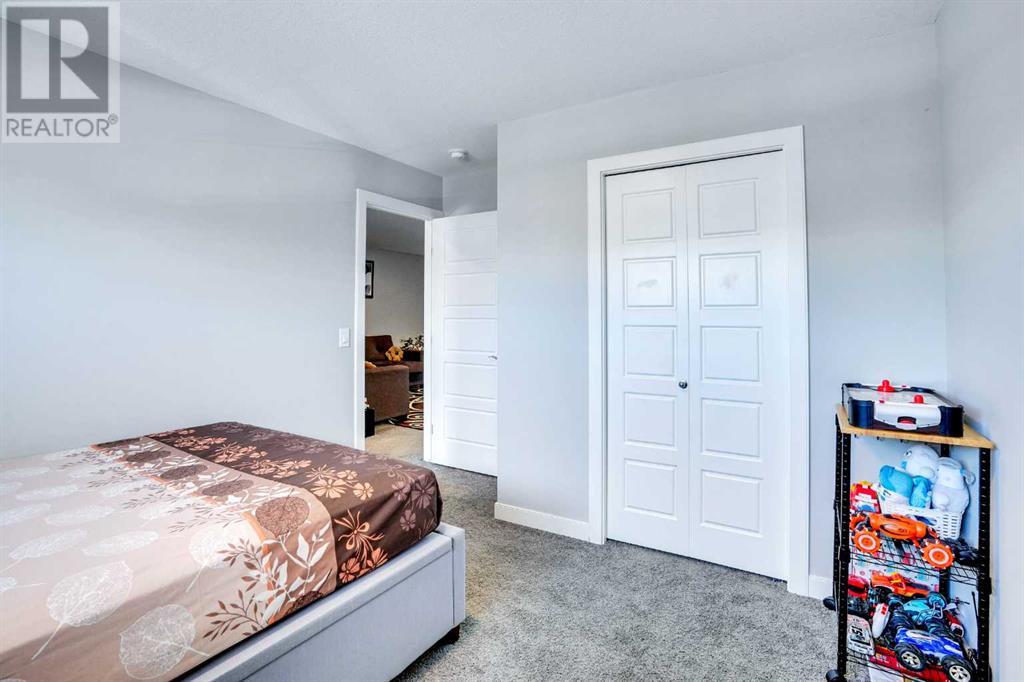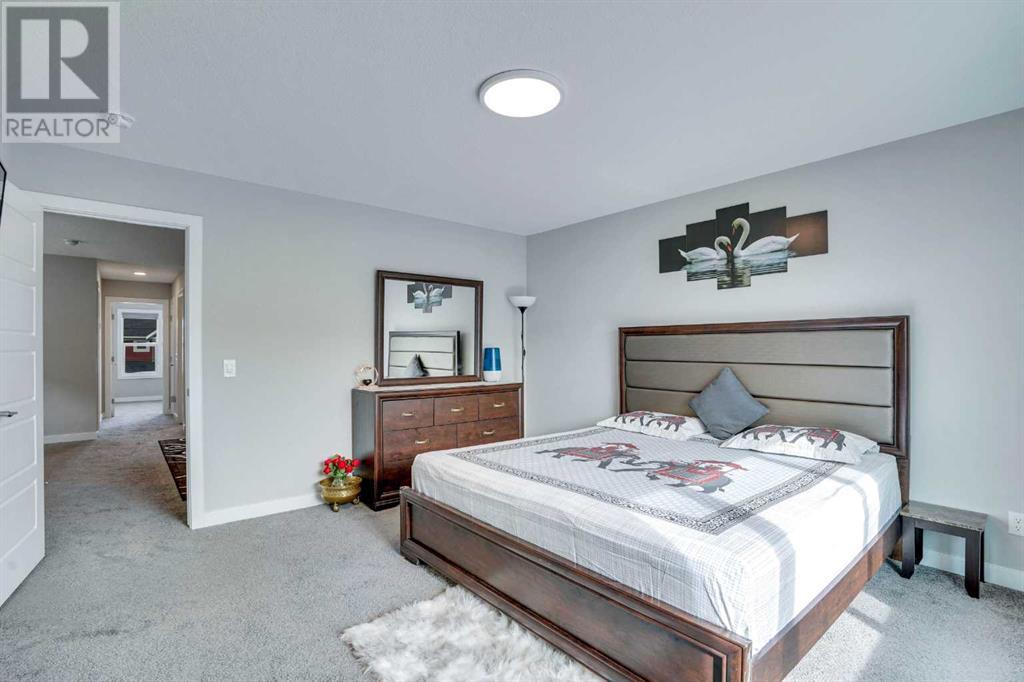45 Red Embers Common Ne Calgary, Alberta T3N 1L2
$689,000
Open House - Sat and Sunday 19th and 20th May - 1 PM to 5 PM. Priced to sell. Experience modern living in this stunning 4-bedroom, 3.5-bath home in the vibrant community of Redstone. With an open floor concept and 2020 sqft of above-grade living space, this home offers the perfect blend of comfort and style. You'll be greeted by 9' ceilings on the main floor, LVP flooring, a soundproof shared wall, and upper floor laundry. The main floor is bathed in natural light through large windows, and the luxurious kitchen features an island, sleek modern countertops, and stainless steel appliances. The spacious dining room overlooks both the kitchen and living room.The upper floor includes 3 spacious bedrooms, a bonus room with an office nook, and 2.5 baths, making it ideal for entertaining and family gatherings. The primary retreat offers a spacious ensuite with double sinks and a large walk-in closet.The legal basement suite boasts a spacious bedroom, a 4-piece full washroom, a kitchen, and a rec room, perfect for additional income or guest accommodations. It also includes a convenient side entrance for easy access and added privacy. The double front attached garage provides convenience and storage, while the fully fenced property ensures privacy and security. NEW ROOF and NEW SIDING 2024.Nestled in the heart of Redstone, this property offers quick access to Stoney Trail and Metis Trail. It's conveniently located just minutes away from the airport, shopping centers, Deerfoot Trail, and Cross Iron Mills Mall. Plus, it's only a 20-minute drive to downtown. Don't miss this incredible opportunity to make this dream home yours. Call your favorite realtor to schedule a viewing and start your journey to homeownership. This home shows pride of ownership—come see this gem today! (id:57810)
Open House
This property has open houses!
1:00 pm
Ends at:5:00 pm
1:00 pm
Ends at:5:00 pm
Property Details
| MLS® Number | A2210890 |
| Property Type | Single Family |
| Neigbourhood | Redstone |
| Community Name | Redstone |
| Amenities Near By | Airport, Park, Playground, Schools, Shopping |
| Features | No Animal Home |
| Parking Space Total | 4 |
| Plan | 1810177 |
Building
| Bathroom Total | 4 |
| Bedrooms Above Ground | 3 |
| Bedrooms Below Ground | 1 |
| Bedrooms Total | 4 |
| Appliances | Refrigerator, Range - Gas, Dishwasher, Oven, Microwave, Garage Door Opener |
| Basement Development | Finished |
| Basement Features | Separate Entrance, Suite |
| Basement Type | Full (finished) |
| Constructed Date | 2020 |
| Construction Material | Poured Concrete, Wood Frame |
| Construction Style Attachment | Semi-detached |
| Cooling Type | None, See Remarks |
| Exterior Finish | Concrete, Stone, Vinyl Siding |
| Flooring Type | Carpeted, Vinyl Plank |
| Foundation Type | Poured Concrete |
| Half Bath Total | 1 |
| Heating Type | Central Heating, High-efficiency Furnace, Other |
| Stories Total | 2 |
| Size Interior | 2,020 Ft2 |
| Total Finished Area | 2020 Sqft |
| Type | Duplex |
Parking
| Concrete | |
| Attached Garage | 2 |
Land
| Acreage | No |
| Fence Type | Fence |
| Land Amenities | Airport, Park, Playground, Schools, Shopping |
| Landscape Features | Landscaped, Lawn |
| Size Frontage | 8.55 M |
| Size Irregular | 3221.00 |
| Size Total | 3221 Sqft|0-4,050 Sqft |
| Size Total Text | 3221 Sqft|0-4,050 Sqft |
| Zoning Description | R-g |
Rooms
| Level | Type | Length | Width | Dimensions |
|---|---|---|---|---|
| Second Level | Primary Bedroom | 13.00 Ft x 14.00 Ft | ||
| Second Level | Bedroom | 12.25 Ft x 10.08 Ft | ||
| Second Level | Bedroom | 10.50 Ft x 12.92 Ft | ||
| Second Level | Bonus Room | 17.58 Ft x 14.25 Ft | ||
| Second Level | Other | 9.75 Ft x 5.83 Ft | ||
| Second Level | Laundry Room | 5.17 Ft x 3.42 Ft | ||
| Second Level | 5pc Bathroom | 9.75 Ft x 10.25 Ft | ||
| Second Level | 4pc Bathroom | 8.42 Ft x 4.92 Ft | ||
| Second Level | Office | 5.58 Ft x 4.42 Ft | ||
| Main Level | Kitchen | 18.83 Ft x 12.00 Ft | ||
| Main Level | Living Room | 12.00 Ft x 14.42 Ft | ||
| Main Level | Dining Room | 10.67 Ft x 12.42 Ft | ||
| Main Level | 2pc Bathroom | 4.92 Ft x 4.83 Ft | ||
| Main Level | Foyer | 5.00 Ft x 6.75 Ft | ||
| Unknown | Bedroom | 22.00 Ft x 12.58 Ft | ||
| Unknown | Kitchen | 9.33 Ft x 7.92 Ft | ||
| Unknown | Recreational, Games Room | 12.67 Ft x 18.00 Ft | ||
| Unknown | 4pc Bathroom | 5.00 Ft x 7.83 Ft | ||
| Unknown | Furnace | 9.00 Ft x 13.33 Ft |
https://www.realtor.ca/real-estate/28176907/45-red-embers-common-ne-calgary-redstone
Contact Us
Contact us for more information



















































