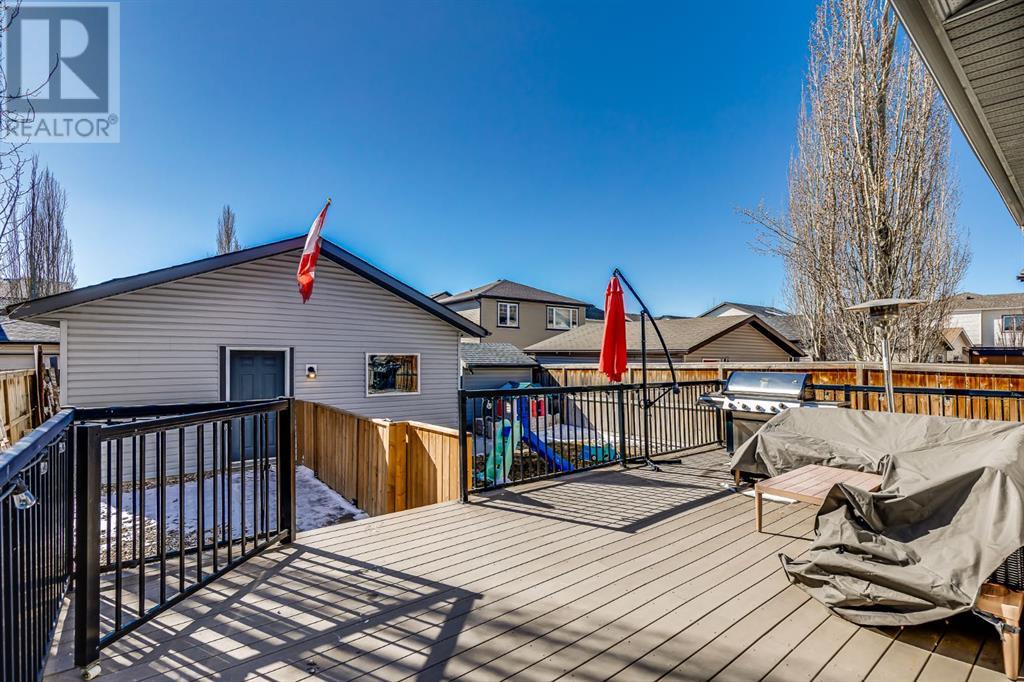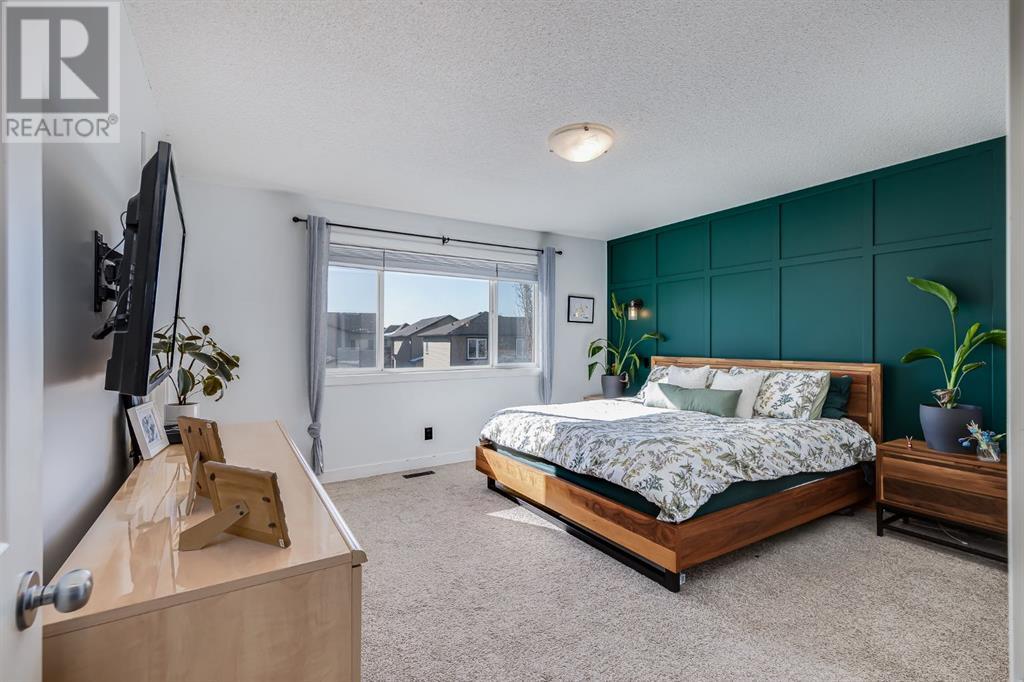5 Bedroom
4 Bathroom
1,741 ft2
Fireplace
None
Forced Air
$685,000
Tucked away in the heart of the vibrant, family-friendly community of McKenzie Towne, this 5-bedroom, 3.5-bathroom fully developed home offers the perfect blend of space, comfort, and functionality for your growing family. Step inside and instantly feel at home with a spacious, welcoming layout designed for both everyday living and entertaining. With five bedrooms, there’s room for everyone—whether you need a nursery, a home office, or a spot for weekend sleepovers. The fully developed basement adds even more living space, ideal for a playroom, teen hangout, or guest suite.Upstairs, the primary bedroom is your personal retreat, featuring a walk-in closet and private ensuite, giving parents a quiet space to recharge at the end of the day.Enjoy sunny afternoons and BBQs in the south-facing backyard, a perfect spot for kids to play and adults to unwind. The double detached garage keeps your vehicles and gear protected year-round, with plenty of storage for bikes, strollers, and everything in between.Just minutes from shopping, schools, parks, and with easy access to Stoney Trail and Deerfoot, your daily commute and weekend outings are a breeze. McKenzie Towne is known for its tight-knit, youthful energy—a place where neighbours become friends and kids can safely ride their bikes down the street.Your family’s next chapter starts here. Book your private showing today and come see why this one feels like home. (id:57810)
Property Details
|
MLS® Number
|
A2209131 |
|
Property Type
|
Single Family |
|
Neigbourhood
|
High Street |
|
Community Name
|
McKenzie Towne |
|
Amenities Near By
|
Golf Course, Park, Playground, Schools, Shopping |
|
Community Features
|
Golf Course Development, Fishing |
|
Features
|
Back Lane, Pvc Window |
|
Parking Space Total
|
2 |
|
Plan
|
0812876 |
|
Structure
|
Shed, Deck |
Building
|
Bathroom Total
|
4 |
|
Bedrooms Above Ground
|
3 |
|
Bedrooms Below Ground
|
2 |
|
Bedrooms Total
|
5 |
|
Appliances
|
Washer, Refrigerator, Dishwasher, Stove, Dryer |
|
Basement Development
|
Finished |
|
Basement Type
|
Full (finished) |
|
Constructed Date
|
2007 |
|
Construction Material
|
Wood Frame |
|
Construction Style Attachment
|
Detached |
|
Cooling Type
|
None |
|
Exterior Finish
|
Stone, Vinyl Siding |
|
Fireplace Present
|
Yes |
|
Fireplace Total
|
1 |
|
Flooring Type
|
Carpeted, Hardwood, Tile |
|
Foundation Type
|
Poured Concrete |
|
Half Bath Total
|
1 |
|
Heating Fuel
|
Natural Gas |
|
Heating Type
|
Forced Air |
|
Stories Total
|
2 |
|
Size Interior
|
1,741 Ft2 |
|
Total Finished Area
|
1741 Sqft |
|
Type
|
House |
Parking
Land
|
Acreage
|
No |
|
Fence Type
|
Cross Fenced |
|
Land Amenities
|
Golf Course, Park, Playground, Schools, Shopping |
|
Size Frontage
|
10.21 M |
|
Size Irregular
|
386.00 |
|
Size Total
|
386 M2|4,051 - 7,250 Sqft |
|
Size Total Text
|
386 M2|4,051 - 7,250 Sqft |
|
Zoning Description
|
Dc |
Rooms
| Level |
Type |
Length |
Width |
Dimensions |
|
Lower Level |
Recreational, Games Room |
|
|
21.17 Ft x 13.25 Ft |
|
Lower Level |
Bedroom |
|
|
11.42 Ft x 8.75 Ft |
|
Lower Level |
Bedroom |
|
|
11.42 Ft x 8.75 Ft |
|
Lower Level |
3pc Bathroom |
|
|
8.17 Ft x 4.67 Ft |
|
Main Level |
Kitchen |
|
|
13.25 Ft x 11.75 Ft |
|
Main Level |
Living Room |
|
|
17.17 Ft x 13.83 Ft |
|
Main Level |
Dining Room |
|
|
8.33 Ft x 9.92 Ft |
|
Main Level |
Office |
|
|
11.83 Ft x 10.00 Ft |
|
Main Level |
Laundry Room |
|
|
6.58 Ft x 5.42 Ft |
|
Main Level |
2pc Bathroom |
|
|
5.50 Ft x 4.50 Ft |
|
Upper Level |
Primary Bedroom |
|
|
13.67 Ft x 14.08 Ft |
|
Upper Level |
Bedroom |
|
|
10.17 Ft x 10.58 Ft |
|
Upper Level |
Bedroom |
|
|
9.67 Ft x 9.92 Ft |
|
Upper Level |
4pc Bathroom |
|
|
4.92 Ft x 10.58 Ft |
|
Upper Level |
4pc Bathroom |
|
|
8.92 Ft x 10.58 Ft |
https://www.realtor.ca/real-estate/28135001/45-elgin-meadows-green-se-calgary-mckenzie-towne
































