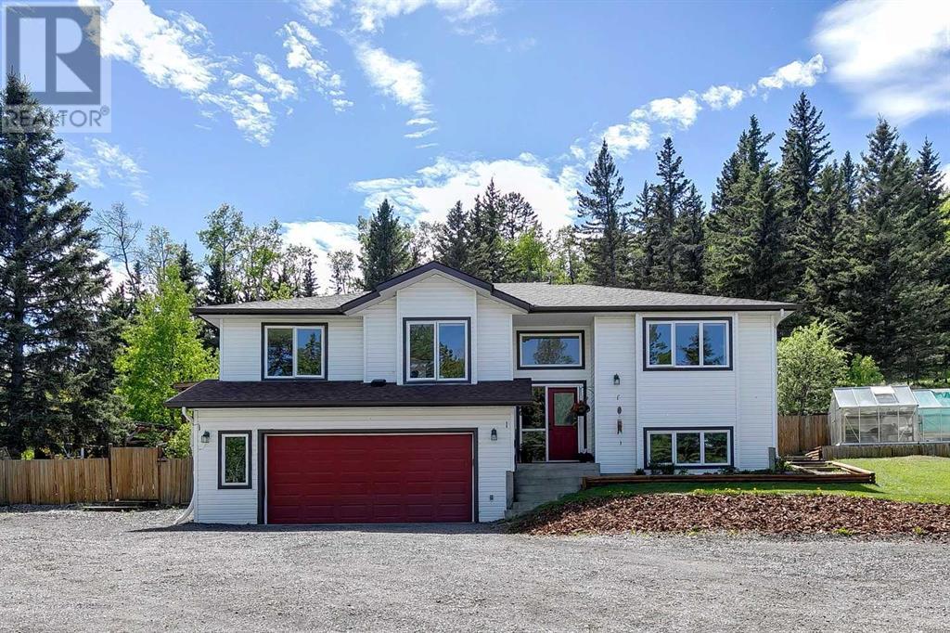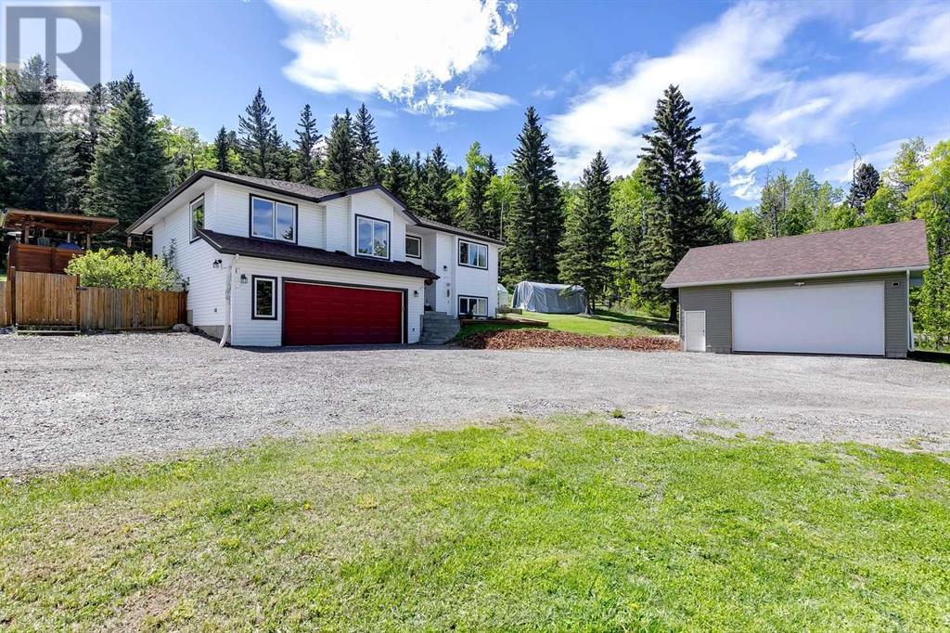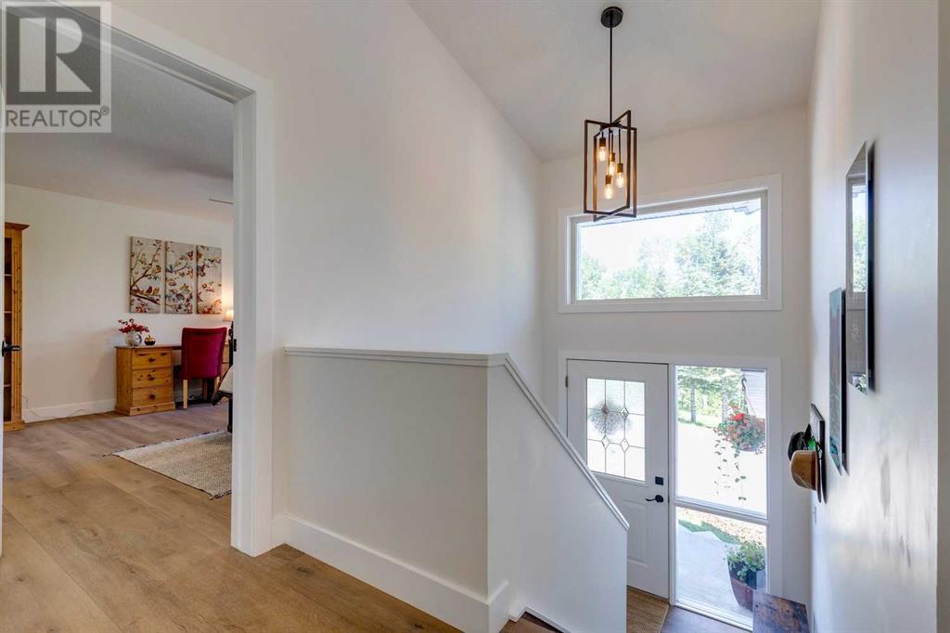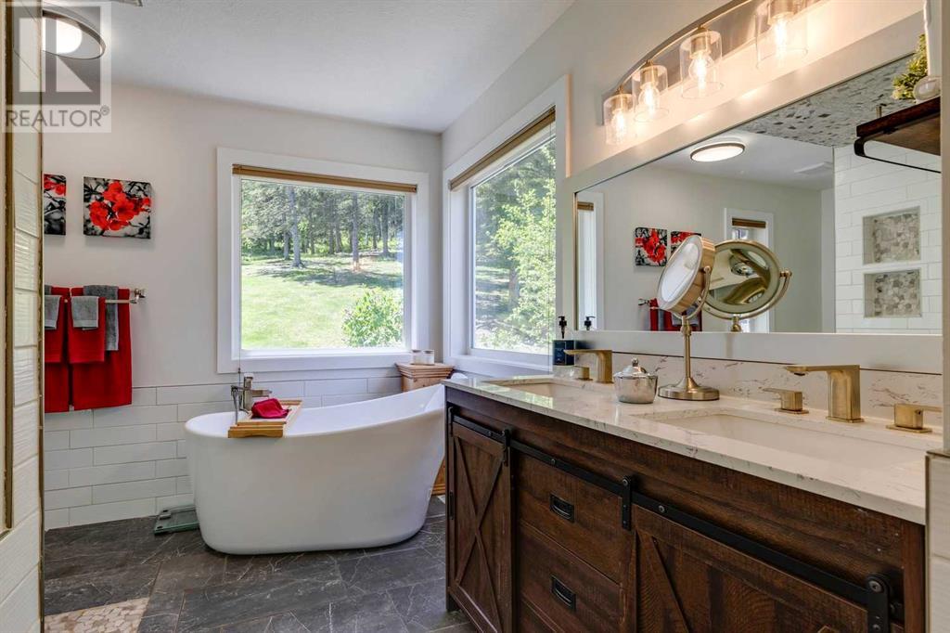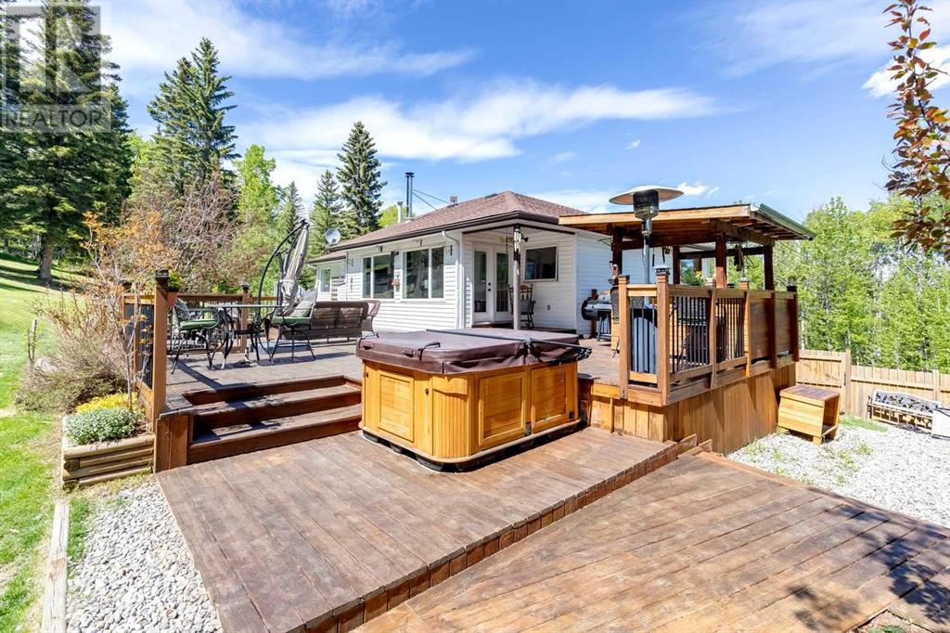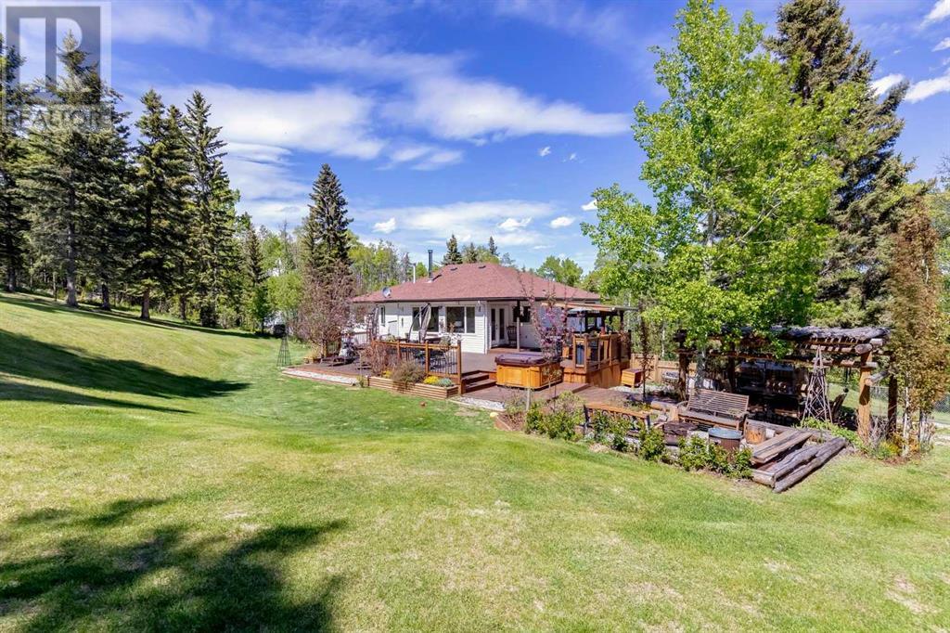4 Bedroom
3 Bathroom
1425.69 sqft
Bi-Level
Fireplace
None
Forced Air
Acreage
Garden Area
$1,349,900
A beautifully renovated single story home on a 5.53 acre lot in Bragg Creek, Alberta is available for sale and within walking distance to shops and restaurants. The property is elevated, backing onto natural greenspace and hiking trails, allowing direct access from the backyard. The upper level of the home has been professionally renovated to top tier standards and was completed in 2024, featuring vaulted ceilings that create a sense of spaciousness, a cozy wood-burning stove, a large master suite, and a second large main floor bedroom or den. The chef's kitchen, designed with granite countertops, state-of-the-art appliances including double dual fuel ovens and gas range, Fisher & Paykel double drawer dishwasher system, Maytag fridge and custom cabinetry, is perfect for creating culinary delights. The master suite is a tranquil retreat with an ensuite that includes a custom tile shower and a large soaker tub, thoughtfully designed to be accessible (barrier free shower) if needed. Renovations were meticulously carried out by a high-end contracting company. The basement is fully finished, offering additional living space with a full bathroom and custom tile shower, two bedrooms both with huge windows, a family room, and a mechanical room equipped with a new water treatment system. The outdoor space is a true haven, landscaped with a pergola dining area, walkways, planter beds and boxes, and a spacious ground-level deck and salt water hot tub (negotiable), there is a large partitioned fenced off garden, 2 more storage sheds for wood and outdoor maintenance equipment. The area is ideal for entertaining, featuring a covered outdoor cooking area. Two greenhouses and a shed provide ample space for gardening and storage. The backyard trails offer stunning views of the river valley and extend East towards the city, perfect for nature walks and exploring. Abundant wildlife adds to the charm and serenity of the property. A recently completed shop with 220V electrical, high cei lings (approx. 16' at ridgeline) can accommodate a mezzanine, car lifts, a crane, or other needed equipment the shop includes a natural gas infrared heater, making it suitable for a variety of uses. The front half of the property is fenced and features a remote-operated gate, ensuring both security and convenience. Bragg Creek is highly valued for its scenic beauty, outdoor recreation opportunities, proximity to Calgary and to the Rockies. Properties like this are rare, offering a blend of modern amenities, natural surroundings, and a prime location. Don’t miss this chance to own a piece of paradise in Bragg Creek, where every day brings new opportunities for adventure and relaxation. (id:57810)
Property Details
|
MLS® Number
|
A2137150 |
|
Property Type
|
Single Family |
|
Features
|
Cul-de-sac, See Remarks, Pvc Window, No Neighbours Behind, Environmental Reserve |
|
Plan
|
9211112 |
|
Structure
|
Porch, Porch, Porch |
Building
|
Bathroom Total
|
3 |
|
Bedrooms Above Ground
|
2 |
|
Bedrooms Below Ground
|
2 |
|
Bedrooms Total
|
4 |
|
Appliances
|
Washer, Refrigerator, Dishwasher, Range, Dryer, Hood Fan, Garage Door Opener |
|
Architectural Style
|
Bi-level |
|
Basement Development
|
Finished |
|
Basement Type
|
Full (finished) |
|
Constructed Date
|
1995 |
|
Construction Style Attachment
|
Detached |
|
Cooling Type
|
None |
|
Exterior Finish
|
Vinyl Siding |
|
Fireplace Present
|
Yes |
|
Fireplace Total
|
1 |
|
Flooring Type
|
Tile, Vinyl Plank |
|
Foundation Type
|
Poured Concrete |
|
Heating Type
|
Forced Air |
|
Size Interior
|
1425.69 Sqft |
|
Total Finished Area
|
1425.69 Sqft |
|
Type
|
House |
|
Utility Water
|
Well |
Parking
|
Attached Garage
|
2 |
|
Detached Garage
|
2 |
|
Garage
|
|
|
Heated Garage
|
|
|
See Remarks
|
|
Land
|
Acreage
|
Yes |
|
Fence Type
|
Fence |
|
Landscape Features
|
Garden Area |
|
Sewer
|
Septic System |
|
Size Irregular
|
5.53 |
|
Size Total
|
5.53 Ac|5 - 9.99 Acres |
|
Size Total Text
|
5.53 Ac|5 - 9.99 Acres |
|
Zoning Description
|
R-rur |
Rooms
| Level |
Type |
Length |
Width |
Dimensions |
|
Basement |
Bedroom |
|
|
19.67 Ft x 13.92 Ft |
|
Basement |
Bedroom |
|
|
13.58 Ft x 10.25 Ft |
|
Basement |
Family Room |
|
|
13.50 Ft x 10.58 Ft |
|
Basement |
Storage |
|
|
5.50 Ft x 5.75 Ft |
|
Basement |
3pc Bathroom |
|
|
7.42 Ft x 5.42 Ft |
|
Basement |
Furnace |
|
|
12.00 Ft x 10.50 Ft |
|
Basement |
Workshop |
|
|
27.00 Ft x 23.00 Ft |
|
Main Level |
Living Room |
|
|
23.42 Ft x 20.00 Ft |
|
Main Level |
Kitchen |
|
|
16.00 Ft x 11.67 Ft |
|
Main Level |
Dining Room |
|
|
11.67 Ft x 9.92 Ft |
|
Main Level |
Primary Bedroom |
|
|
15.92 Ft x 13.92 Ft |
|
Main Level |
Other |
|
|
8.42 Ft x 7.83 Ft |
|
Main Level |
5pc Bathroom |
|
|
13.75 Ft x 11.75 Ft |
|
Main Level |
Bedroom |
|
|
14.00 Ft x 11.17 Ft |
|
Main Level |
4pc Bathroom |
|
|
11.75 Ft x 6.00 Ft |
https://www.realtor.ca/real-estate/27013796/45-elbow-rise-bragg-creek
