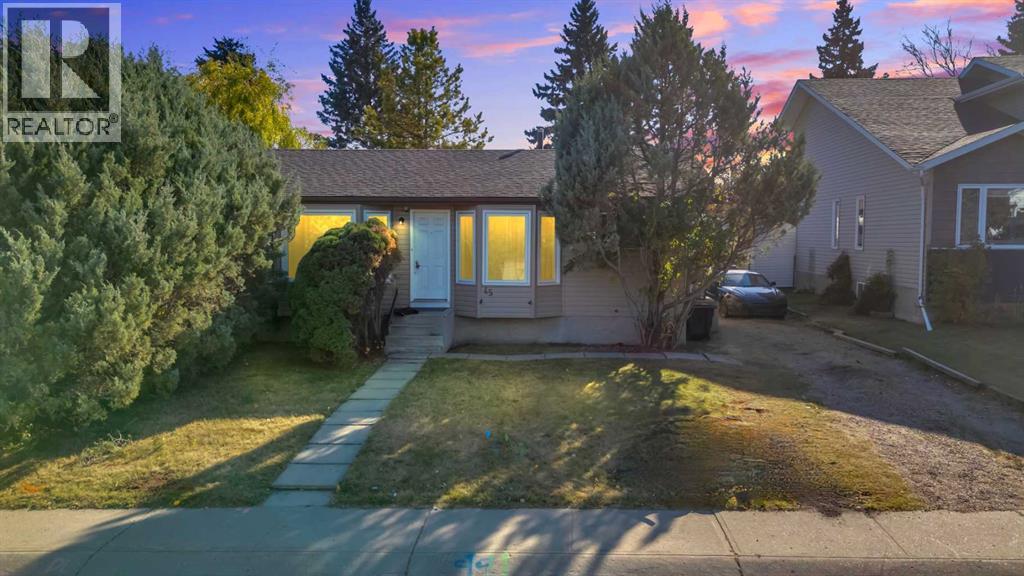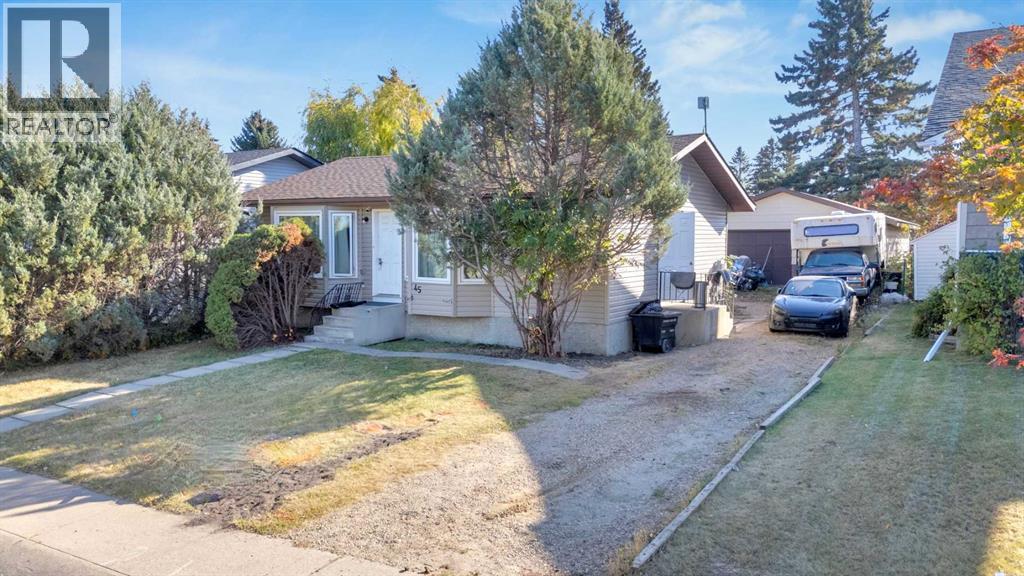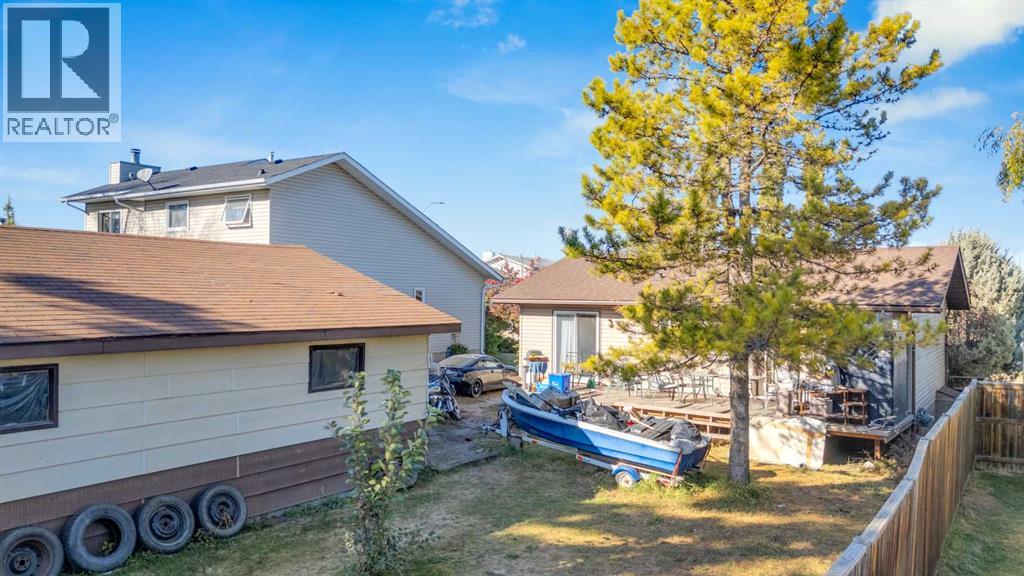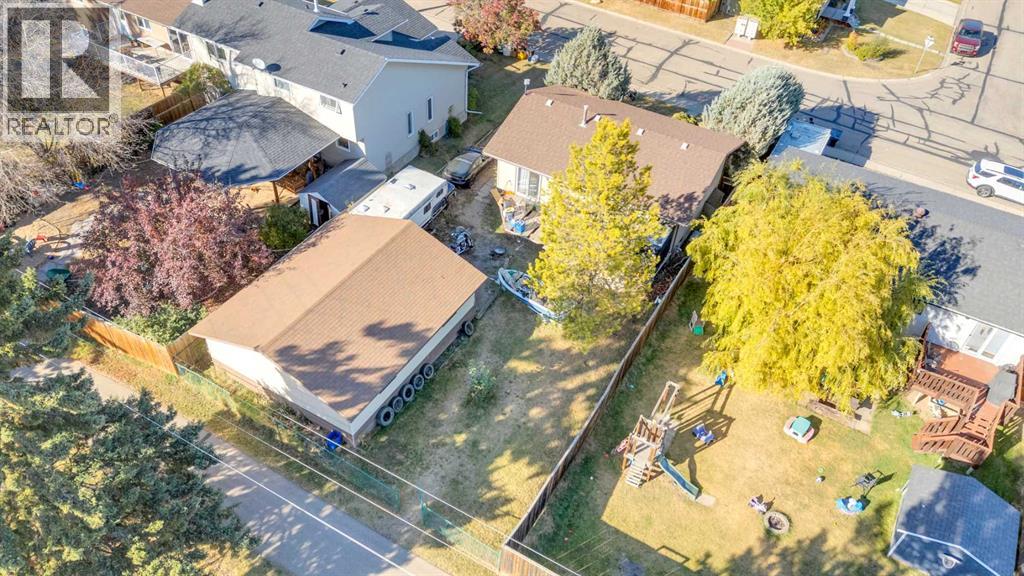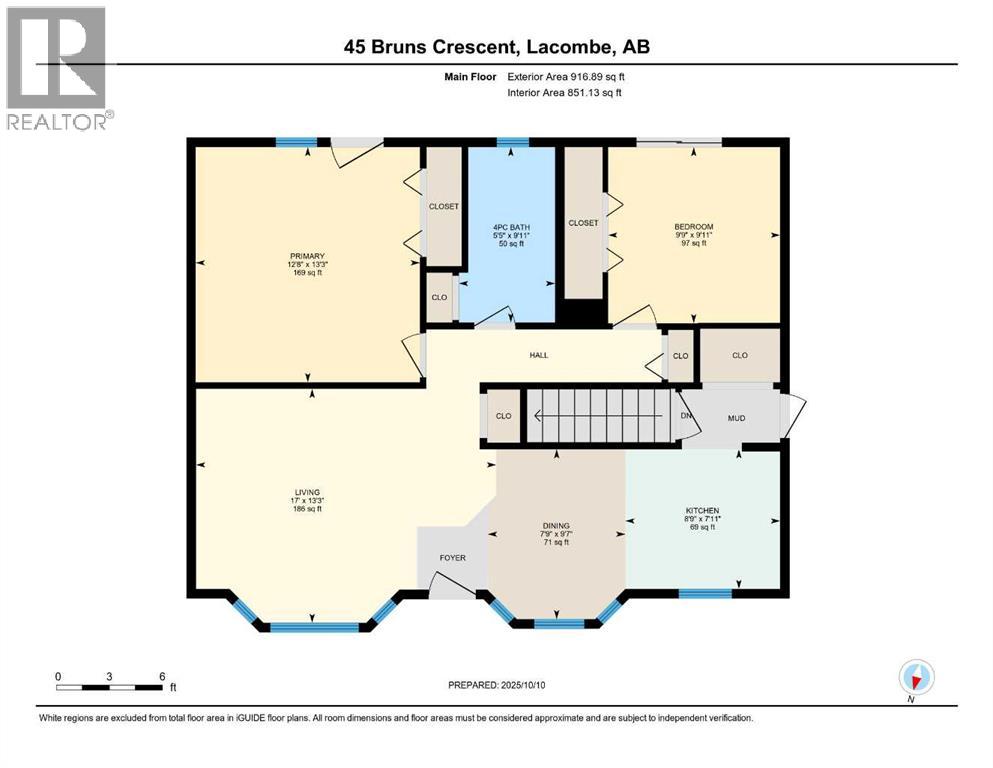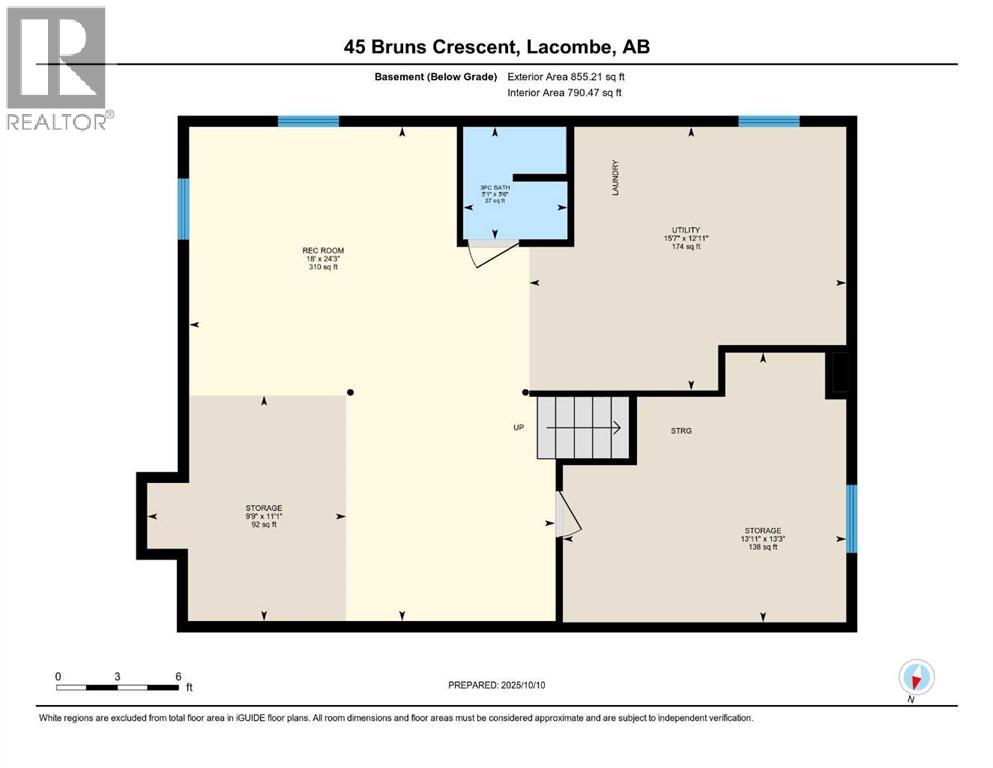2 Bedroom
2 Bathroom
916 ft2
Bungalow
None
Forced Air
$305,000
Looking for the perfect family home with upside potential?This 2-bedroom, 2-bath bungalow is ready for new owners! With the right updates and a little vision, this home could become everything you’ve been looking for. The main floor offers comfortable living spaces and a functional layout, while the partially developed basement awaits your finishing touches—ideal for adding extra bedrooms, a family room, or a home office.Outside, you’ll appreciate the large detached 27’ x 23’ garage, offering plenty of room for vehicles, tools, and storage. Located in a quiet, established neighborhood, this property is a great opportunity to build equity and create your dream home. (id:57810)
Property Details
|
MLS® Number
|
A2263859 |
|
Property Type
|
Single Family |
|
Neigbourhood
|
Bruns Park |
|
Community Name
|
Bruns Park |
|
Amenities Near By
|
Park, Schools, Shopping |
|
Features
|
Treed |
|
Parking Space Total
|
4 |
|
Plan
|
8121659 |
|
Structure
|
Deck |
Building
|
Bathroom Total
|
2 |
|
Bedrooms Above Ground
|
2 |
|
Bedrooms Total
|
2 |
|
Appliances
|
Refrigerator, Stove, Washer & Dryer |
|
Architectural Style
|
Bungalow |
|
Basement Development
|
Partially Finished |
|
Basement Type
|
Full (partially Finished) |
|
Constructed Date
|
1981 |
|
Construction Style Attachment
|
Detached |
|
Cooling Type
|
None |
|
Exterior Finish
|
Vinyl Siding |
|
Flooring Type
|
Carpeted, Concrete, Linoleum |
|
Foundation Type
|
Poured Concrete |
|
Heating Fuel
|
Natural Gas |
|
Heating Type
|
Forced Air |
|
Stories Total
|
1 |
|
Size Interior
|
916 Ft2 |
|
Total Finished Area
|
916 Sqft |
|
Type
|
House |
Parking
Land
|
Acreage
|
No |
|
Fence Type
|
Partially Fenced |
|
Land Amenities
|
Park, Schools, Shopping |
|
Size Depth
|
34.49 M |
|
Size Frontage
|
15.8 M |
|
Size Irregular
|
545.16 |
|
Size Total
|
545.16 M2|4,051 - 7,250 Sqft |
|
Size Total Text
|
545.16 M2|4,051 - 7,250 Sqft |
|
Zoning Description
|
R1 |
Rooms
| Level |
Type |
Length |
Width |
Dimensions |
|
Basement |
3pc Bathroom |
|
|
5.50 Ft x 5.08 Ft |
|
Basement |
Recreational, Games Room |
|
|
24.25 Ft x 18.00 Ft |
|
Basement |
Storage |
|
|
13.25 Ft x 13.92 Ft |
|
Basement |
Storage |
|
|
11.08 Ft x 9.75 Ft |
|
Basement |
Furnace |
|
|
12.92 Ft x 15.58 Ft |
|
Main Level |
Living Room |
|
|
13.25 Ft x 17.00 Ft |
|
Main Level |
Kitchen |
|
|
7.92 Ft x 8.75 Ft |
|
Main Level |
Dining Room |
|
|
9.58 Ft x 7.75 Ft |
|
Main Level |
Bedroom |
|
|
9.92 Ft x 9.75 Ft |
|
Main Level |
Primary Bedroom |
|
|
13.25 Ft x 12.67 Ft |
|
Main Level |
4pc Bathroom |
|
|
9.92 Ft x 5.42 Ft |
https://www.realtor.ca/real-estate/28985095/45-bruns-crescent-lacombe-bruns-park
