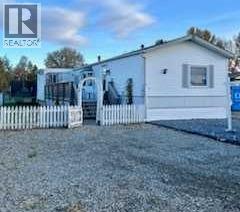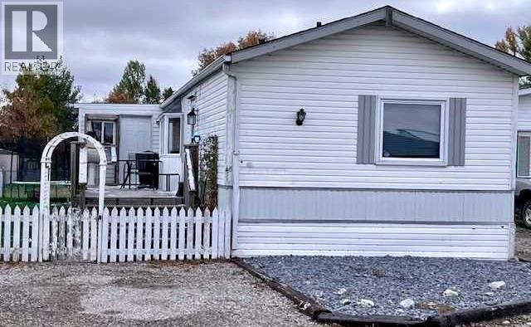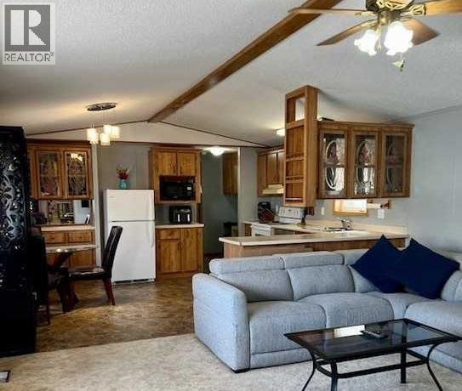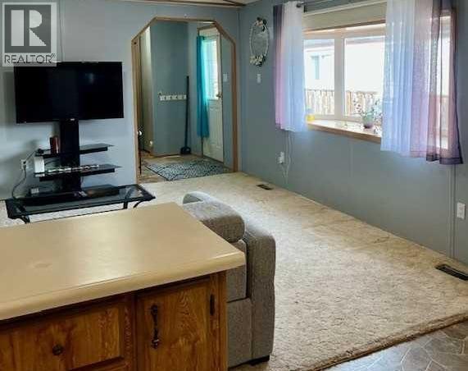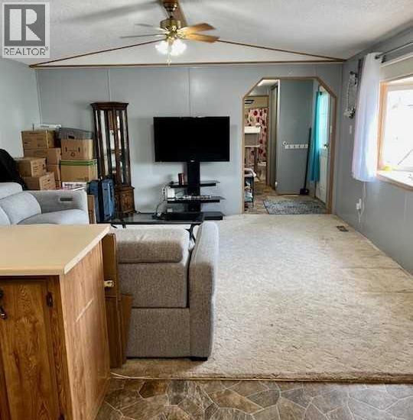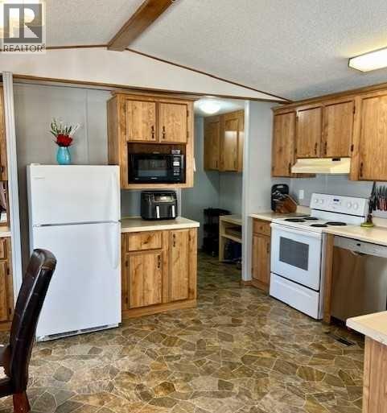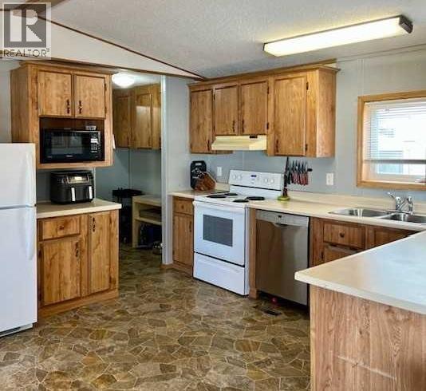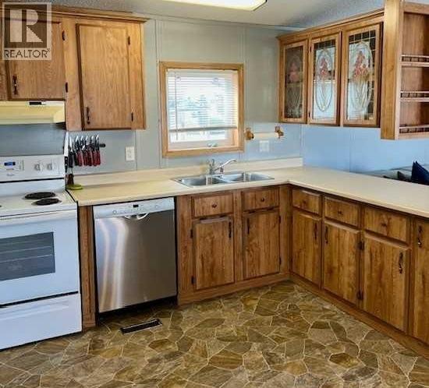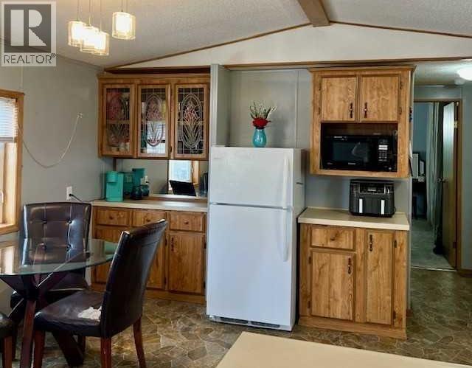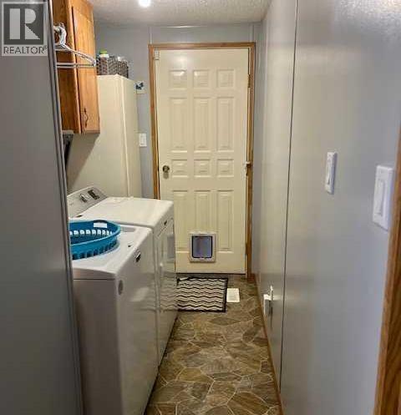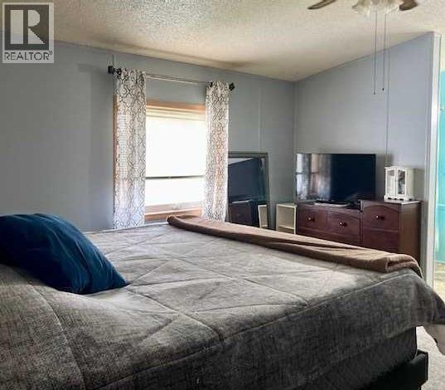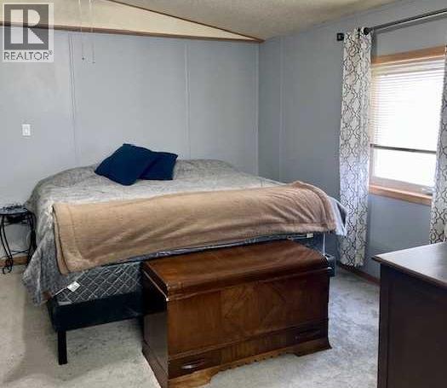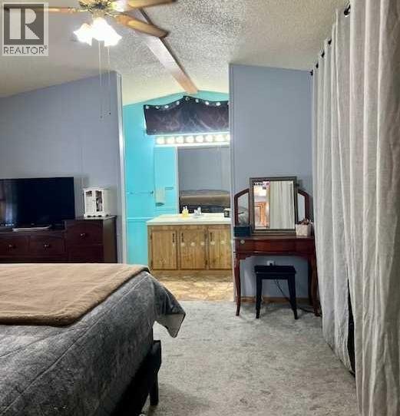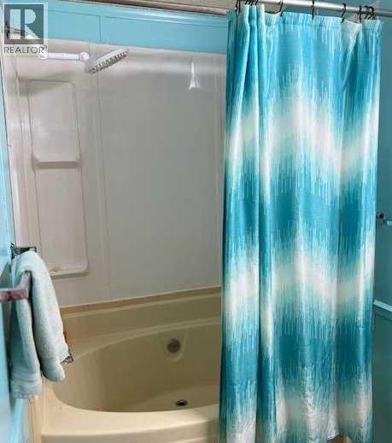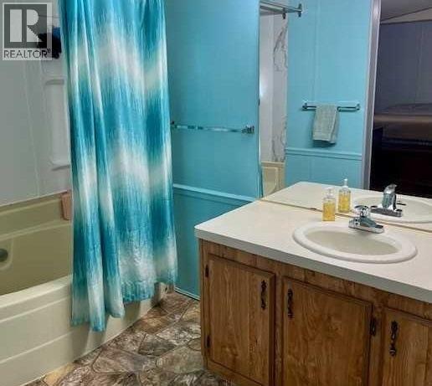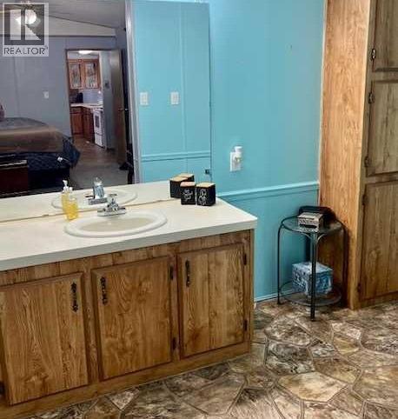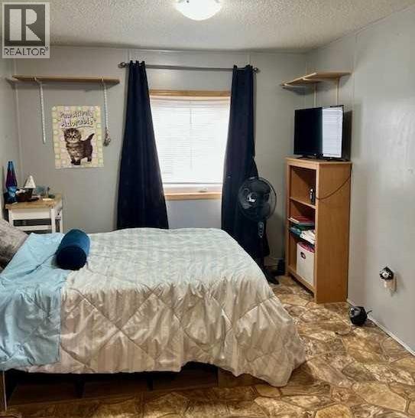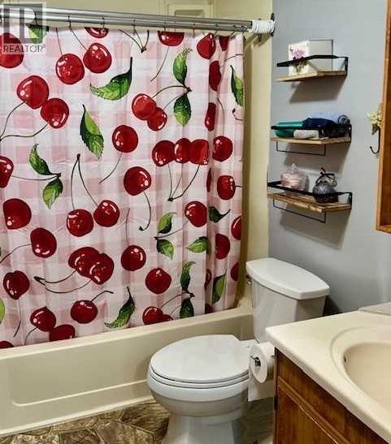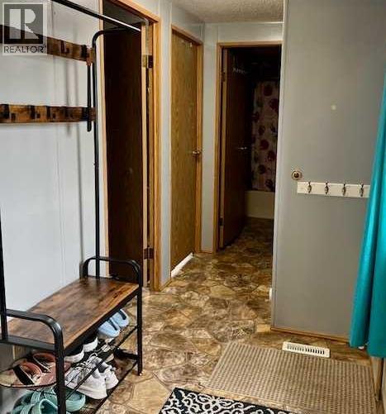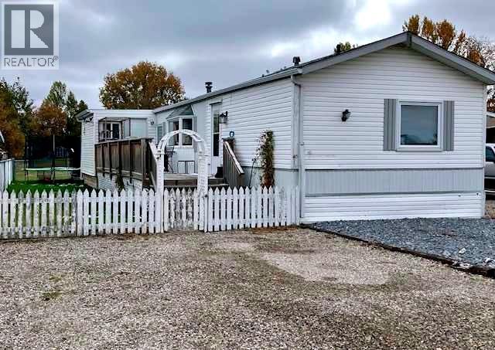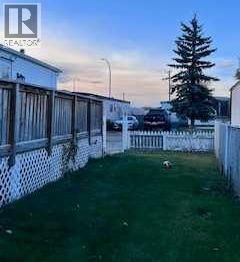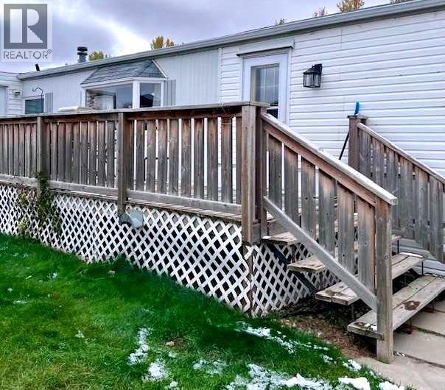2 Bedroom
2 Bathroom
1,187 ft2
Mobile Home
Central Air Conditioning
Forced Air
$124,900
Welcome to West Park Village located in Strathmore, just 30 min east of Calgary. This bright and spacious 2 bedroom mobile home offers an open floor plan with vaulted ceiling and a comfortable flow throughout. The home was originally a 3 bedroom and can easily be converted back by re-installing the wall between the junior rooms. The large primary features a private 4 piece ensuite with soaker tub, built in cabinets along with plenty of closet space. Enjoy the sunny kitchen and living area that opens onto a generous sized deck perfect for relaxing or entertaining! Additional highlights include a 14'x 7.9' boot or storage room (non heated) addition, air conditioning and situated on a leased lot that includes water, waste, garbage and snow removal . Fenced yard with room to garden or play with kids & pets. Conveniently located close to schools, shopping, walking paths, public library, recreation facilities and downtown amenities. Affordable living in a great community. Book a showing today and be in your new home for Christmas. (id:57810)
Property Details
|
MLS® Number
|
A2269139 |
|
Property Type
|
Single Family |
|
Community Name
|
Westpark Village |
|
Amenities Near By
|
Schools, Shopping |
|
Parking Space Total
|
2 |
|
Structure
|
Deck, Porch |
Building
|
Bathroom Total
|
2 |
|
Bedrooms Above Ground
|
2 |
|
Bedrooms Total
|
2 |
|
Appliances
|
Refrigerator, Dishwasher, Stove, Microwave, Hood Fan, Window Coverings, Washer & Dryer |
|
Architectural Style
|
Mobile Home |
|
Constructed Date
|
1990 |
|
Construction Material
|
Wood Frame |
|
Cooling Type
|
Central Air Conditioning |
|
Exterior Finish
|
Vinyl Siding |
|
Flooring Type
|
Carpeted, Linoleum |
|
Heating Fuel
|
Natural Gas |
|
Heating Type
|
Forced Air |
|
Stories Total
|
1 |
|
Size Interior
|
1,187 Ft2 |
|
Total Finished Area
|
1187 Sqft |
|
Type
|
Mobile Home |
Parking
|
Gravel
|
|
|
Visitor Parking
|
|
|
Parking Pad
|
|
Land
|
Acreage
|
No |
|
Fence Type
|
Fence |
|
Land Amenities
|
Schools, Shopping |
|
Size Total Text
|
Mobile Home Pad (mhp) |
Rooms
| Level |
Type |
Length |
Width |
Dimensions |
|
Main Level |
4pc Bathroom |
|
|
5.00 Ft x 8.00 Ft |
|
Main Level |
4pc Bathroom |
|
|
15.00 Ft x 5.50 Ft |
|
Main Level |
Primary Bedroom |
|
|
13.58 Ft x 13.33 Ft |
|
Main Level |
Kitchen |
|
|
12.42 Ft x 10.33 Ft |
|
Main Level |
Dining Room |
|
|
12.33 Ft x 4.92 Ft |
|
Main Level |
Living Room |
|
|
15.00 Ft x 14.08 Ft |
|
Main Level |
Laundry Room |
|
|
5.75 Ft x 7.00 Ft |
|
Main Level |
Other |
|
|
7.75 Ft x 14.00 Ft |
|
Main Level |
Bedroom |
|
|
19.00 Ft x 9.50 Ft |
https://www.realtor.ca/real-estate/29071970/45-134-village-way-strathmore-westpark-village
