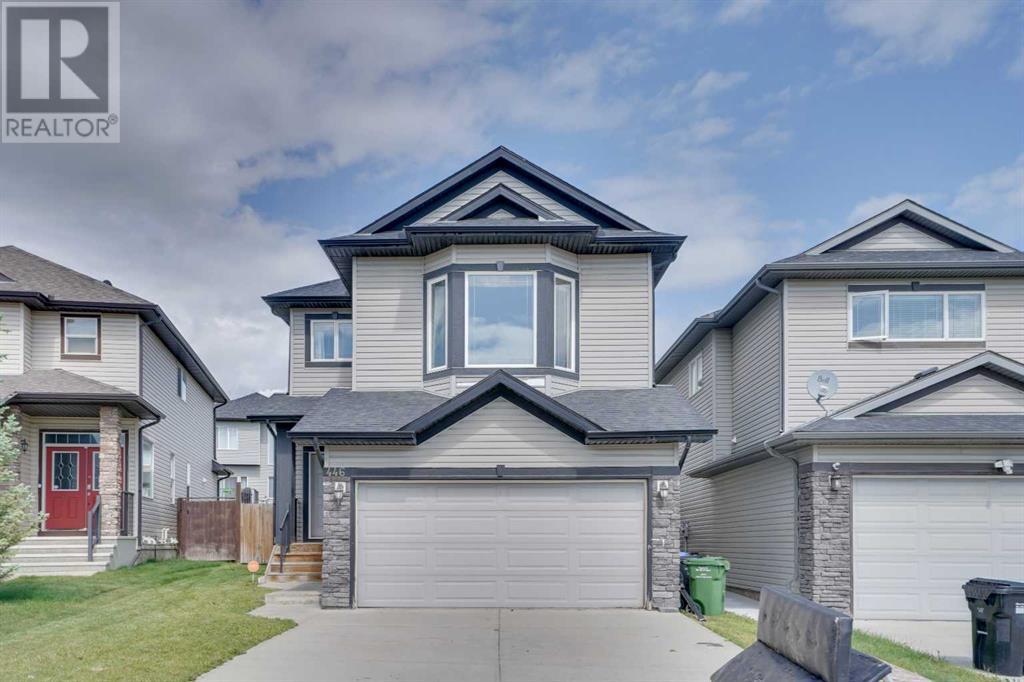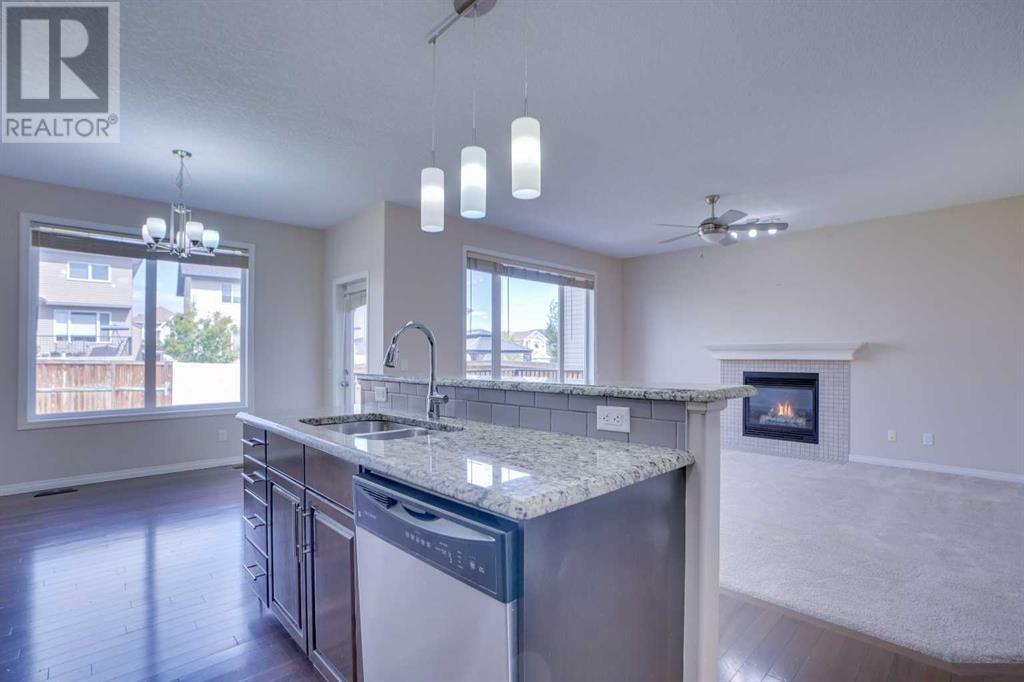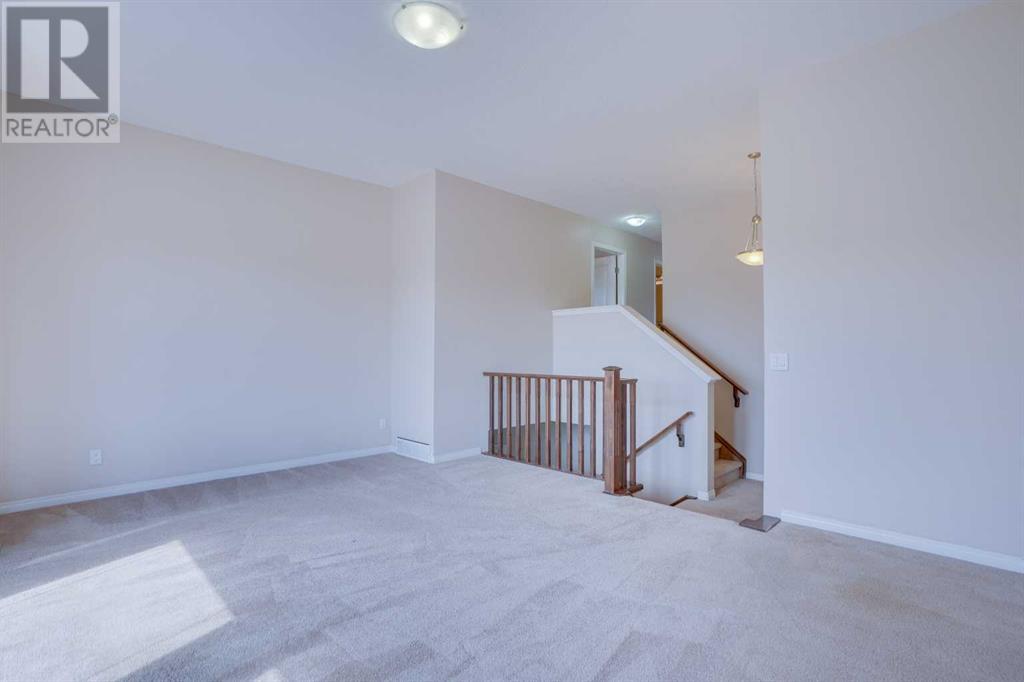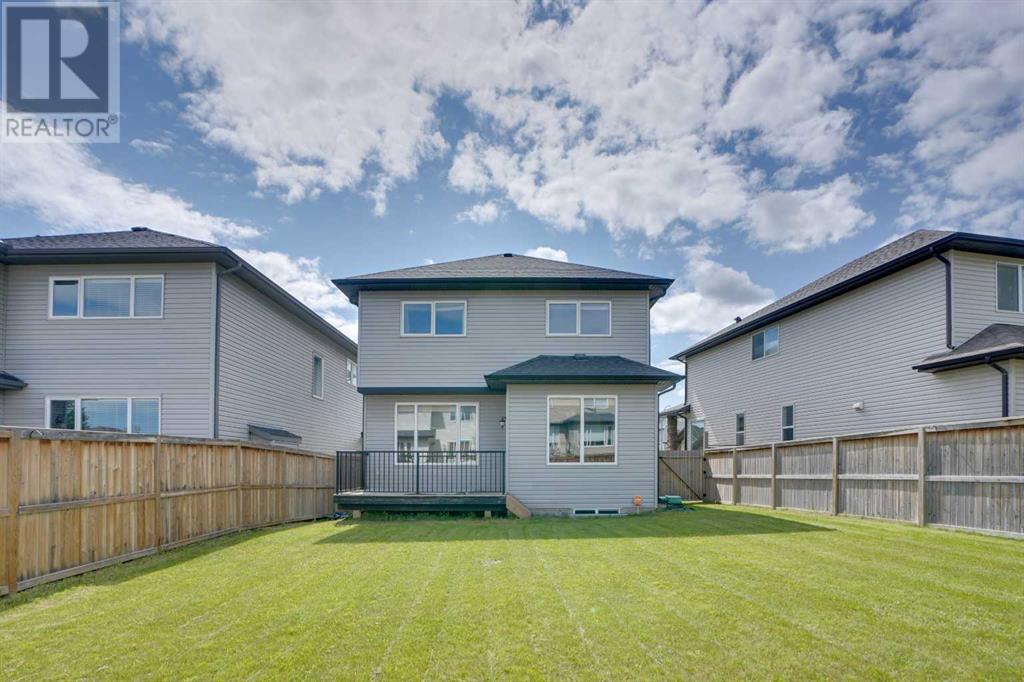3 Bedroom
3 Bathroom
1882 sqft
Fireplace
Fully Air Conditioned
Forced Air
Landscaped
$729,777
* Open House on Saturday October 12th - 1:30 to 4:30 pm *. Envision an elegant & a convenient lifestyle in this lavish 2-storey house, located in a cul-de-sac in the highly sought-after Sherwood community. With convenient access to the neighborhood and meticulous maintenance, this home checks all the boxes and more! Stylish finishes complement the exciting and functional design of this stunning house. The main floor is spacious and open with 9 ft. ceilings and beautiful hardwood flooring in the foyer, leading directly into the main area of the house . The kitchen being the focal point of the house, features top-of-the-line stainless steel appliances, including a stainless steel refrigerator, a gas stove, a chimney hood fan, stylish backsplash tile, granite counters, and a large corner pantry. The great room boasts a cozy gas fireplace, and large windows that flood the space with natural light during the day. The spacious dining area has a door that opens to the large deck and a huge backyard, which is a rare find these days especially in the newer homes.Upstairs, you'll find a massive bonus room with vaulted ceilings, perfect for kids to study, play, watch TV, and enjoy. This level also includes three spacious bedrooms, one of which is the primary bedroom, featuring a big walk-in closet and a spa-like ensuite. The two additional bedrooms are generously sized and perfect for the family. Plenty of extra parking options available besides the median in the cul de sac. Basement is unfinished but ready for being developed according to your own specific needs. Another advantage is that it is located in the highly sought-after "Sir Winston Churchill" school district. There is a bus stop across the cul de sac. This perfect location is just minutes from all the major roadways, some of the best designated schools, recreational and shopping centres, Walmart, Tim Hortons, major bus routes, playgrounds, and much more. You are only one viewing away from the house you have been waiting for ! (id:57810)
Property Details
|
MLS® Number
|
A2161355 |
|
Property Type
|
Single Family |
|
Neigbourhood
|
Sherwood |
|
Community Name
|
Sherwood |
|
AmenitiesNearBy
|
Playground, Schools, Shopping |
|
Features
|
Cul-de-sac |
|
ParkingSpaceTotal
|
4 |
|
Plan
|
0815453 |
|
Structure
|
Deck |
Building
|
BathroomTotal
|
3 |
|
BedroomsAboveGround
|
3 |
|
BedroomsTotal
|
3 |
|
Appliances
|
Washer, Refrigerator, Dishwasher, Stove, Dryer, Hood Fan, Window Coverings, Garage Door Opener |
|
BasementDevelopment
|
Unfinished |
|
BasementType
|
Full (unfinished) |
|
ConstructedDate
|
2010 |
|
ConstructionMaterial
|
Wood Frame |
|
ConstructionStyleAttachment
|
Detached |
|
CoolingType
|
Fully Air Conditioned |
|
ExteriorFinish
|
Stone, Vinyl Siding |
|
FireplacePresent
|
Yes |
|
FireplaceTotal
|
1 |
|
FlooringType
|
Carpeted, Ceramic Tile, Hardwood |
|
FoundationType
|
Poured Concrete |
|
HalfBathTotal
|
1 |
|
HeatingType
|
Forced Air |
|
StoriesTotal
|
2 |
|
SizeInterior
|
1882 Sqft |
|
TotalFinishedArea
|
1882 Sqft |
|
Type
|
House |
Parking
Land
|
Acreage
|
No |
|
FenceType
|
Fence |
|
LandAmenities
|
Playground, Schools, Shopping |
|
LandscapeFeatures
|
Landscaped |
|
SizeDepth
|
38.09 M |
|
SizeFrontage
|
10.42 M |
|
SizeIrregular
|
478.00 |
|
SizeTotal
|
478 M2|4,051 - 7,250 Sqft |
|
SizeTotalText
|
478 M2|4,051 - 7,250 Sqft |
|
ZoningDescription
|
R-1n |
Rooms
| Level |
Type |
Length |
Width |
Dimensions |
|
Main Level |
Living Room |
|
|
4.14 M x 4.72 M |
|
Main Level |
Kitchen |
|
|
3.51 M x 4.12 M |
|
Main Level |
Dining Room |
|
|
3.51 M x 3.20 M |
|
Main Level |
2pc Bathroom |
|
|
Measurements not available |
|
Upper Level |
Primary Bedroom |
|
|
3.61 M x 3.83 M |
|
Upper Level |
Bedroom |
|
|
2.90 M x 3.48 M |
|
Upper Level |
Bedroom |
|
|
3.23 M x 3.51 M |
|
Upper Level |
Bonus Room |
|
|
5.49 M x 4.67 M |
|
Upper Level |
5pc Bathroom |
|
|
Measurements not available |
|
Upper Level |
4pc Bathroom |
|
|
Measurements not available |
https://www.realtor.ca/real-estate/27345381/446-sherwood-place-nw-calgary-sherwood
















































