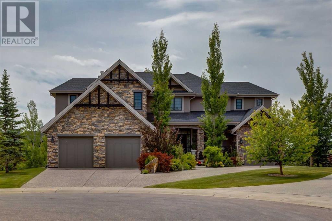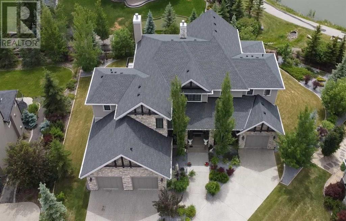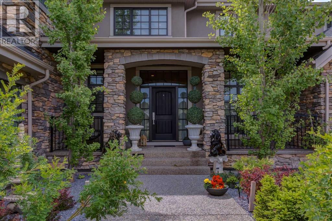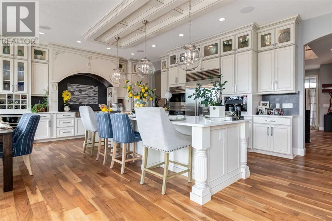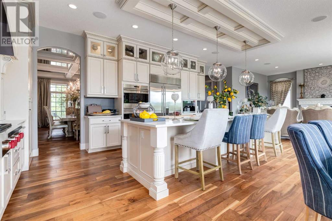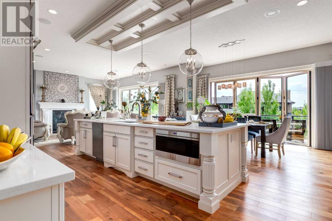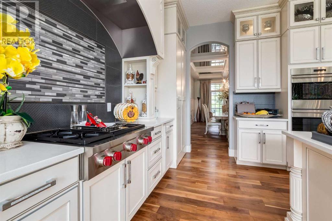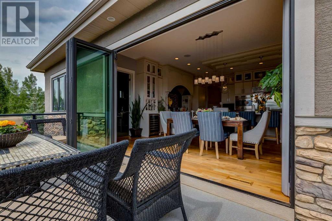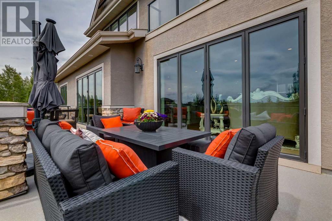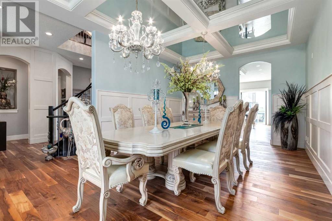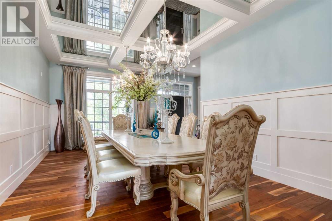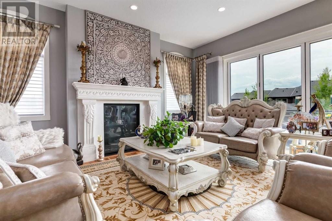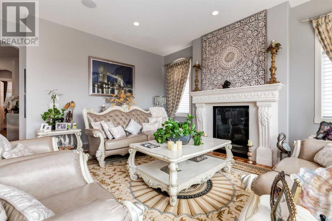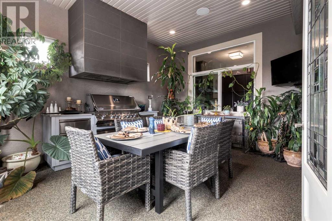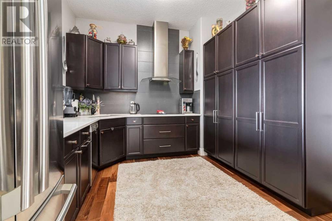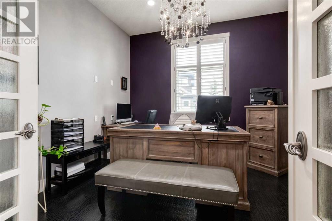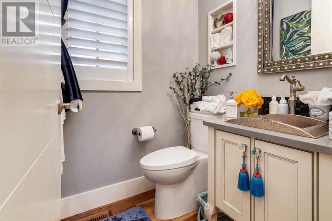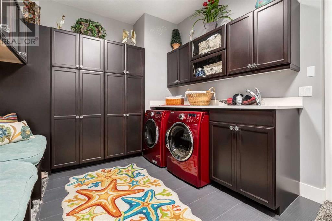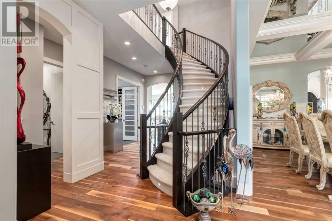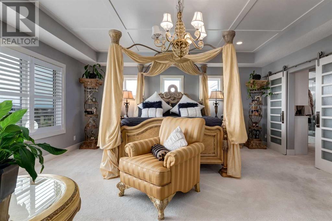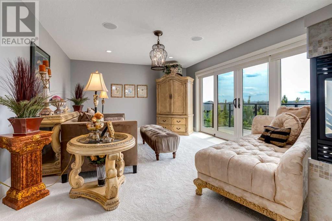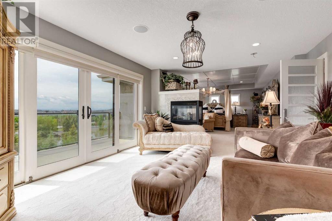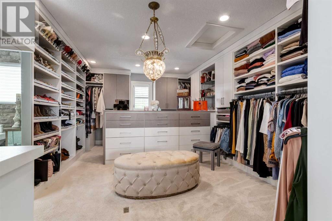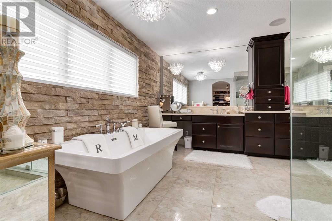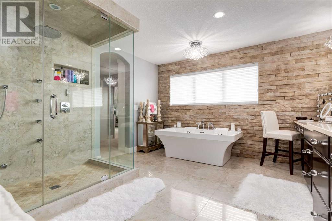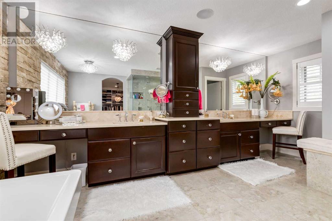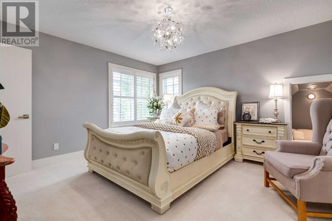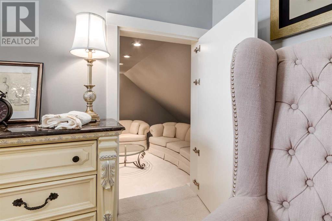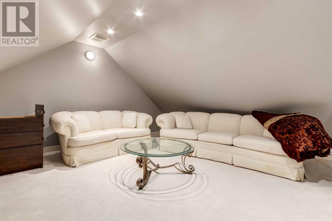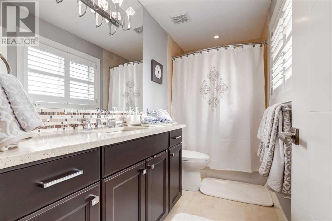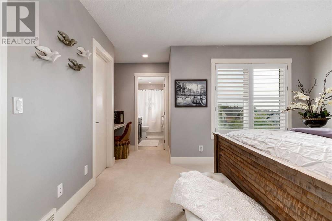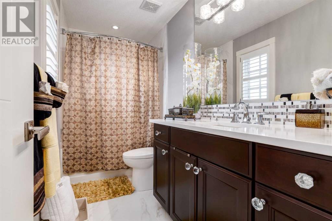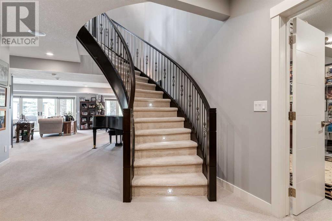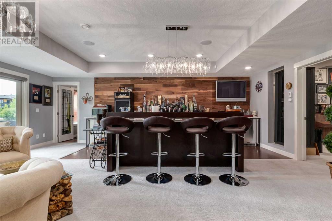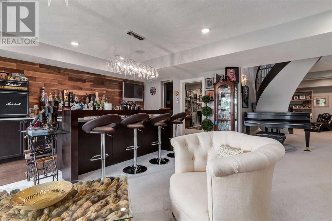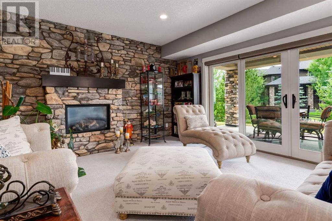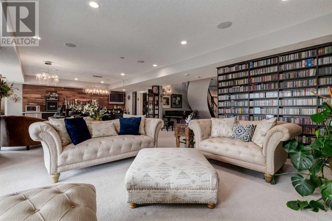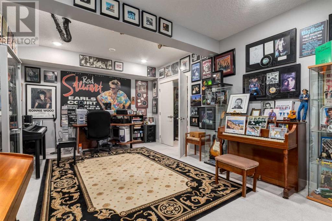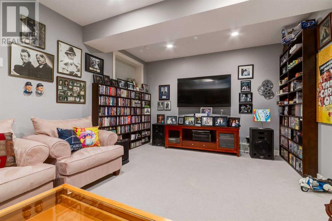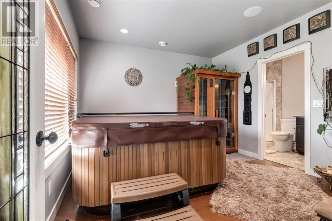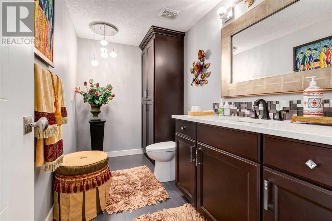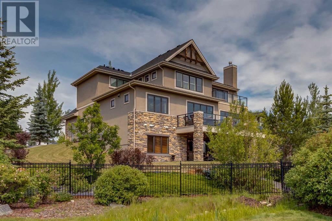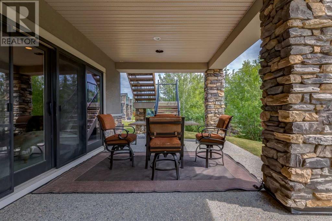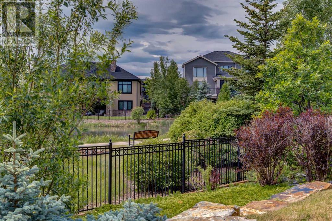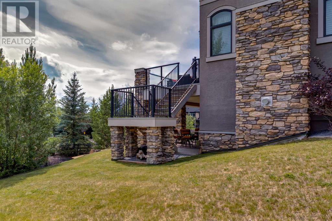3 Bedroom
6 Bathroom
4,304 ft2
Fireplace
Central Air Conditioning
Forced Air, In Floor Heating
Landscaped, Underground Sprinkler
$3,299,990
Incredible Watermark Estate that shows 10 out of 10 and ticks off all the boxes of elegant luxury living!! This beautiful property is located at the end of a quiet cul-de-sac on a walkout lot backing onto a pond with incredible mountain views. The main floor welcomes you with a curved staircase off the front foyer separating the main floor den, spacious laundry area, and a formal dining room with custom ceiling details and loads of room for those large family gatherings. Make your way into the chef's dream kitchen with high-end Wolf/Subzero appliance package or utilize the hidden spice kitchen with a pass-through to your covered BBQ and enclosed deck area. Open both your custom Nana-walls off the nook area and family room and enjoy the breeze and views off the back of this estate. Make your way to the upper level and you'll enjoy 3 spacious bedrooms, each with their own walk-in closet and ensuite's, a secret room off one accessory bedroom, perfect for the kid's playroom or a studio and a primary suite you need to see to believe. The primary feels like you're staying at a high-end hotel with a 3-way fireplace, owners lounge, upper deck, a walk-in closet that you need to see to appreciate and an ensuite that boasts a dual vanity, a separate tub and a shower that is straight out of a magazine. The walkout out level is well appointed with in-floor heat, a bar straight out of an English pub, a separate studio area, theater room, and spa room complete with hot tub, sauna and a full bath or it could be a 4th bedroom if needed. The finishing details in this home are next level, the location is on one of the most desired lots in Watermark and the pond and mountains views from the southwest-facing backyard make this property top of class when looking for luxury living in the award-winning community of Watermark. Over 6300 sq ft of high-end luxury living make this estate a MUST SEE!! (id:57810)
Property Details
|
MLS® Number
|
A2236729 |
|
Property Type
|
Single Family |
|
Neigbourhood
|
Watermark |
|
Community Name
|
Watermark |
|
Amenities Near By
|
Park, Playground, Schools, Shopping |
|
Features
|
Cul-de-sac, No Animal Home, No Smoking Home, Sauna |
|
Parking Space Total
|
6 |
|
Plan
|
1311979 |
|
Structure
|
Deck |
Building
|
Bathroom Total
|
6 |
|
Bedrooms Above Ground
|
3 |
|
Bedrooms Total
|
3 |
|
Appliances
|
Washer, Refrigerator, Cooktop - Electric, Cooktop - Gas, Dishwasher, Dryer, Microwave, Oven - Built-in, Hood Fan, Window Coverings, Garage Door Opener |
|
Basement Features
|
Walk Out |
|
Basement Type
|
Full |
|
Constructed Date
|
2015 |
|
Construction Material
|
Wood Frame |
|
Construction Style Attachment
|
Detached |
|
Cooling Type
|
Central Air Conditioning |
|
Fireplace Present
|
Yes |
|
Fireplace Total
|
3 |
|
Flooring Type
|
Carpeted, Hardwood, Tile |
|
Foundation Type
|
Poured Concrete |
|
Half Bath Total
|
2 |
|
Heating Type
|
Forced Air, In Floor Heating |
|
Stories Total
|
2 |
|
Size Interior
|
4,304 Ft2 |
|
Total Finished Area
|
4303.7 Sqft |
|
Type
|
House |
|
Utility Water
|
Municipal Water |
Parking
Land
|
Acreage
|
No |
|
Fence Type
|
Partially Fenced |
|
Land Amenities
|
Park, Playground, Schools, Shopping |
|
Landscape Features
|
Landscaped, Underground Sprinkler |
|
Sewer
|
Municipal Sewage System |
|
Size Frontage
|
10.91 M |
|
Size Irregular
|
0.34 |
|
Size Total
|
0.34 Ac|10,890 - 21,799 Sqft (1/4 - 1/2 Ac) |
|
Size Total Text
|
0.34 Ac|10,890 - 21,799 Sqft (1/4 - 1/2 Ac) |
|
Surface Water
|
Creek Or Stream |
|
Zoning Description
|
R-1 |
Rooms
| Level |
Type |
Length |
Width |
Dimensions |
|
Lower Level |
Recreational, Games Room |
|
|
24.58 Ft x 22.50 Ft |
|
Lower Level |
Office |
|
|
22.17 Ft x 12.08 Ft |
|
Lower Level |
Wine Cellar |
|
|
18.00 Ft x 10.75 Ft |
|
Lower Level |
Sauna |
|
|
12.58 Ft x 11.92 Ft |
|
Lower Level |
Media |
|
|
19.33 Ft x 12.50 Ft |
|
Lower Level |
3pc Bathroom |
|
|
12.58 Ft x 4.92 Ft |
|
Lower Level |
2pc Bathroom |
|
|
10.50 Ft x 5.67 Ft |
|
Lower Level |
Furnace |
|
|
12.58 Ft x 9.67 Ft |
|
Main Level |
Kitchen |
|
|
20.75 Ft x 13.75 Ft |
|
Main Level |
Other |
|
|
12.42 Ft x 11.00 Ft |
|
Main Level |
Other |
|
|
17.50 Ft x 8.08 Ft |
|
Main Level |
Living Room |
|
|
17.50 Ft x 17.42 Ft |
|
Main Level |
Dining Room |
|
|
23.00 Ft x 12.50 Ft |
|
Main Level |
Den |
|
|
12.17 Ft x 11.92 Ft |
|
Main Level |
2pc Bathroom |
|
|
5.00 Ft x 5.00 Ft |
|
Main Level |
Foyer |
|
|
7.50 Ft x 7.00 Ft |
|
Main Level |
Laundry Room |
|
|
13.50 Ft x 10.17 Ft |
|
Main Level |
Sunroom |
|
|
16.33 Ft x 12.42 Ft |
|
Upper Level |
Primary Bedroom |
|
|
19.92 Ft x 17.67 Ft |
|
Upper Level |
5pc Bathroom |
|
|
16.92 Ft x 12.50 Ft |
|
Upper Level |
Living Room |
|
|
16.25 Ft x 13.50 Ft |
|
Upper Level |
Bedroom |
|
|
13.92 Ft x 12.92 Ft |
|
Upper Level |
4pc Bathroom |
|
|
10.58 Ft x 4.92 Ft |
|
Upper Level |
Bedroom |
|
|
17.25 Ft x 13.17 Ft |
|
Upper Level |
4pc Bathroom |
|
|
10.58 Ft x 4.92 Ft |
|
Upper Level |
Bonus Room |
|
|
14.42 Ft x 10.50 Ft |
https://www.realtor.ca/real-estate/28555455/446-brookside-court-rural-rocky-view-county-watermark
