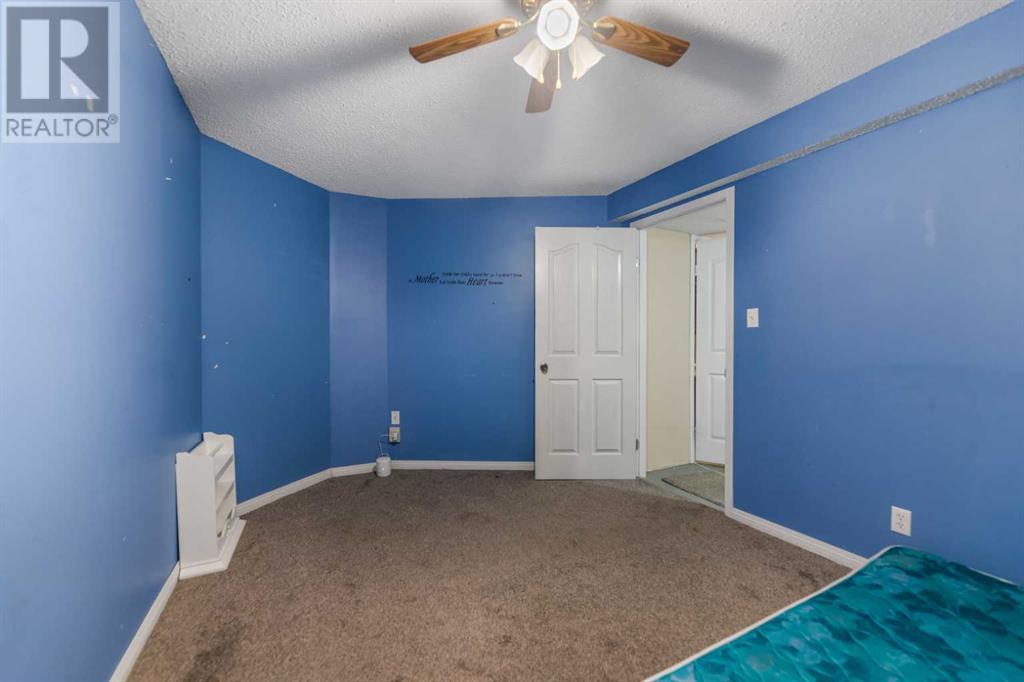5 Bedroom
2 Bathroom
964 ft2
4 Level
None
Forced Air
$565,000
This fully finished 4-level split home in the heart of Taradale offers a fantastic opportunity to own a spacious property in a great location. It's within walking distance to schools and directly across from a pond and playground. The upper level features a Master Bedroom with a 4-piece en-suite bathroom and a walk-in closet, along with a second good-sized bedroom. The main floor boasts soaring vaulted ceilings, a large window overlooking the front yard, and a bright, expansive living room perfect for entertaining. The open-concept kitchen offers ample counter space, a corner pantry, a breakfast bar with dual sinks, and is open to both the dining and living rooms. Sliding doors from the dining room lead to a large, private backyard with a kids' playcenter, including swings and a slide, as well as a fenced-in dog run. The oversized double garage provides extra storage and plenty of space for working on vehicles. The third level includes a family room, a third bedroom, and a full 4-piece bathroom, while the fourth level offers a laundry room, an additional bedroom or office space, a cold storage room with an included freezer, and the attachments for the built-in Vacuflo system. Additional upgrades include a new roof with 50-year shingles, a new dishwasher, a high-efficiency furnace, and dual hot water tanks, with the main one being brand new. This home combines comfort, convenience, and plenty of space, making it an excellent choice for families. (id:57810)
Property Details
|
MLS® Number
|
A2204411 |
|
Property Type
|
Single Family |
|
Neigbourhood
|
Taradale |
|
Community Name
|
Taradale |
|
Amenities Near By
|
Park, Playground, Schools, Shopping |
|
Features
|
Back Lane, No Animal Home, No Smoking Home |
|
Parking Space Total
|
2 |
|
Plan
|
0010386 |
|
Structure
|
None |
Building
|
Bathroom Total
|
2 |
|
Bedrooms Above Ground
|
2 |
|
Bedrooms Below Ground
|
3 |
|
Bedrooms Total
|
5 |
|
Appliances
|
Refrigerator, Dishwasher, Stove, Hood Fan, Window Coverings, Washer & Dryer |
|
Architectural Style
|
4 Level |
|
Basement Development
|
Finished |
|
Basement Type
|
Full (finished) |
|
Constructed Date
|
2000 |
|
Construction Material
|
Poured Concrete |
|
Construction Style Attachment
|
Detached |
|
Cooling Type
|
None |
|
Exterior Finish
|
Concrete, Vinyl Siding |
|
Flooring Type
|
Carpeted, Linoleum |
|
Foundation Type
|
Poured Concrete |
|
Heating Type
|
Forced Air |
|
Size Interior
|
964 Ft2 |
|
Total Finished Area
|
964 Sqft |
|
Type
|
House |
Parking
Land
|
Acreage
|
No |
|
Fence Type
|
Fence |
|
Land Amenities
|
Park, Playground, Schools, Shopping |
|
Size Depth
|
34.56 M |
|
Size Frontage
|
10.7 M |
|
Size Irregular
|
3616.00 |
|
Size Total
|
3616 Sqft|0-4,050 Sqft |
|
Size Total Text
|
3616 Sqft|0-4,050 Sqft |
|
Zoning Description
|
R-g |
Rooms
| Level |
Type |
Length |
Width |
Dimensions |
|
Lower Level |
4pc Bathroom |
|
|
8.00 Ft x 7.17 Ft |
|
Lower Level |
Bedroom |
|
|
10.58 Ft x 8.50 Ft |
|
Lower Level |
Bedroom |
|
|
9.00 Ft x 11.83 Ft |
|
Lower Level |
Bedroom |
|
|
14.92 Ft x 9.75 Ft |
|
Lower Level |
Bonus Room |
|
|
11.58 Ft x 10.50 Ft |
|
Lower Level |
Bonus Room |
|
|
11.33 Ft x 12.00 Ft |
|
Lower Level |
Storage |
|
|
4.33 Ft x 5.17 Ft |
|
Lower Level |
Storage |
|
|
7.75 Ft x 5.92 Ft |
|
Main Level |
4pc Bathroom |
|
|
4.92 Ft x 7.83 Ft |
|
Main Level |
Bedroom |
|
|
10.08 Ft x 10.92 Ft |
|
Main Level |
Dining Room |
|
|
12.08 Ft x 10.92 Ft |
|
Main Level |
Kitchen |
|
|
8.92 Ft x 13.42 Ft |
|
Main Level |
Living Room |
|
|
16.42 Ft x 11.92 Ft |
|
Main Level |
Primary Bedroom |
|
|
15.25 Ft x 11.75 Ft |
https://www.realtor.ca/real-estate/28078515/444-taradale-drive-ne-calgary-taradale

































