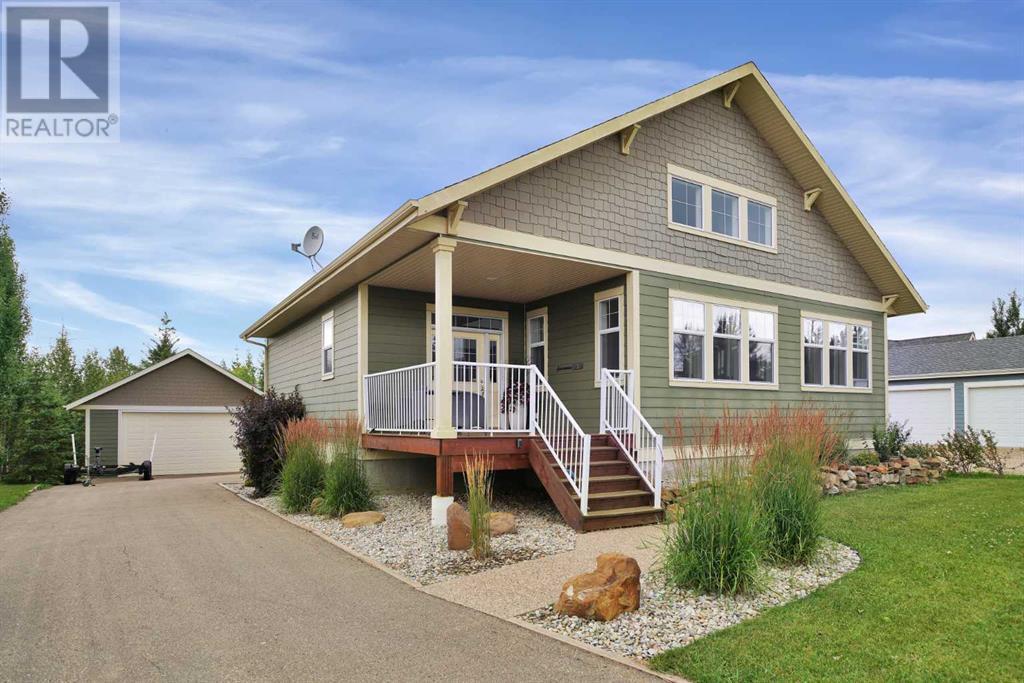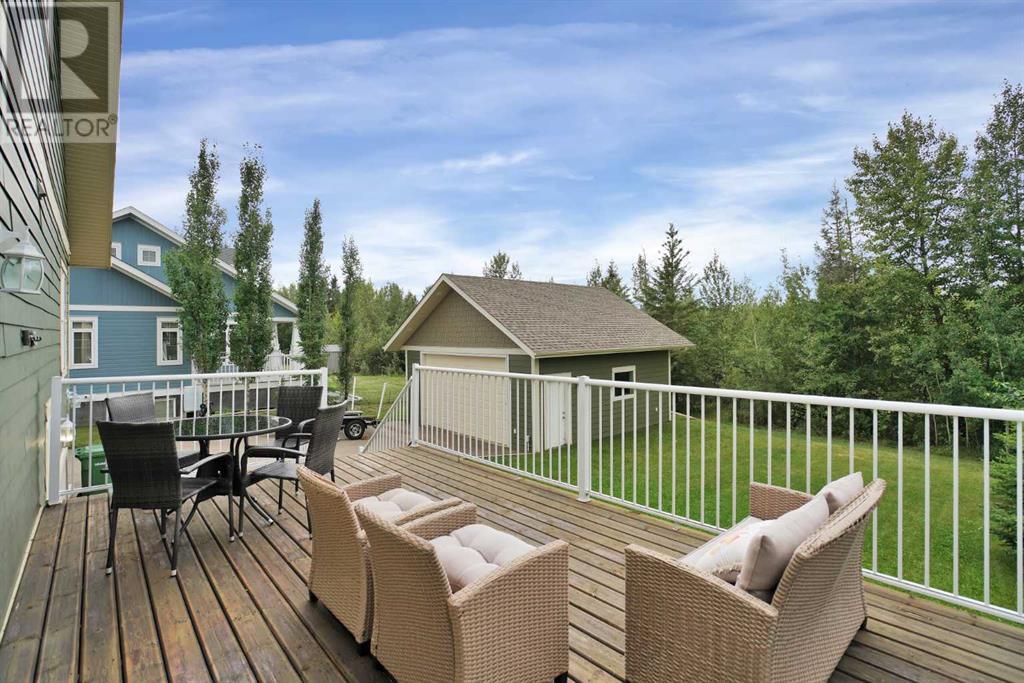4 Bedroom
3 Bathroom
1746 sqft
Fireplace
None
Other, Forced Air
Landscaped
$709,900
LUXURIOUS LAKE LIVING! Just off canal w/treed reserve behind to the lake! FULLY FINISHED beautiful bungalow w/loft, is the perfect getaway! Step onto the covered front verandah(12x11), into the entrance & the amazing open plan. Amazing Vaulted Ceiling in Kitchen, dining & Great Room, built in fireplace/cabinetry, hardwood floors, huge kitchen island, stainless appl, perfect for entertaining. HOME REPAINTED & BRAND NEW CARPETING THROUGHOUT HOME JULY 2017! Master bdrm has garden doors to back west facing deck(20x16), walk in closet+relaxing ensuite w/separate tub & shower. Another good sized bdrm, full bath, & MAIN FLOOR LAUNDRY on main. Upstairs, spacious loft area overlooks great room. Downstairs is bright, w/9'ceilings, Underfloor heat, 2 nice sized bdrms, family room, games area, & amazing custom bath w/huge tiled shower. Outside, detached insulated 24x24 garage & lovely yard w/new fire pit. Meridian Beach($600/yr) has tennis, basketball, walking paths, private boat launches+more!*Upgrades Include* Central Vac, Water softner, Infloor heat, High ef Furnace, Upgrade interior doors, Upgrade Double door closets, SS Appliances, Gas Fireplace, Hardwood and tile flooring (id:57810)
Property Details
|
MLS® Number
|
A2161935 |
|
Property Type
|
Single Family |
|
Community Name
|
Meridian Beach |
|
AmenitiesNearBy
|
Recreation Nearby, Water Nearby |
|
CommunityFeatures
|
Lake Privileges |
|
Features
|
Environmental Reserve |
|
ParkingSpaceTotal
|
2 |
|
Structure
|
Deck |
Building
|
BathroomTotal
|
3 |
|
BedroomsAboveGround
|
2 |
|
BedroomsBelowGround
|
2 |
|
BedroomsTotal
|
4 |
|
Amenities
|
Clubhouse, Recreation Centre |
|
Appliances
|
Refrigerator, Dishwasher, Stove, Washer & Dryer |
|
BasementDevelopment
|
Finished |
|
BasementType
|
Full (finished) |
|
ConstructedDate
|
2009 |
|
ConstructionMaterial
|
Poured Concrete, Wood Frame |
|
ConstructionStyleAttachment
|
Detached |
|
CoolingType
|
None |
|
ExteriorFinish
|
Concrete, Vinyl Siding |
|
FireplacePresent
|
Yes |
|
FireplaceTotal
|
1 |
|
FlooringType
|
Carpeted, Ceramic Tile, Hardwood |
|
FoundationType
|
Poured Concrete |
|
HeatingType
|
Other, Forced Air |
|
StoriesTotal
|
2 |
|
SizeInterior
|
1746 Sqft |
|
TotalFinishedArea
|
1746 Sqft |
|
Type
|
House |
|
UtilityWater
|
Municipal Water |
Parking
Land
|
Acreage
|
No |
|
FenceType
|
Not Fenced |
|
LandAmenities
|
Recreation Nearby, Water Nearby |
|
LandscapeFeatures
|
Landscaped |
|
Sewer
|
Municipal Sewage System |
|
SizeDepth
|
45.11 M |
|
SizeFrontage
|
21.33 M |
|
SizeIrregular
|
10360.00 |
|
SizeTotal
|
10360 Sqft|7,251 - 10,889 Sqft |
|
SizeTotalText
|
10360 Sqft|7,251 - 10,889 Sqft |
|
ZoningDescription
|
Lr |
Rooms
| Level |
Type |
Length |
Width |
Dimensions |
|
Second Level |
Loft |
|
|
14.10 M x 14.11 M |
|
Basement |
3pc Bathroom |
|
|
.00 M x .00 M |
|
Basement |
Living Room |
|
|
11.90 M x 14.00 M |
|
Basement |
Recreational, Games Room |
|
|
10.60 M x 21.60 M |
|
Basement |
Bedroom |
|
|
11.00 M x 12.70 M |
|
Basement |
Bedroom |
|
|
11.00 M x 14.40 M |
|
Main Level |
Living Room |
|
|
15.00 M x 27.00 M |
|
Main Level |
Kitchen |
|
|
11.50 M x 11.30 M |
|
Main Level |
Dining Room |
|
|
8.50 M x 15.50 M |
|
Main Level |
Laundry Room |
|
|
5.30 M x 5.70 M |
|
Main Level |
4pc Bathroom |
|
|
.00 M x .00 M |
|
Main Level |
Bedroom |
|
|
10.50 M x 11.50 M |
|
Main Level |
Primary Bedroom |
|
|
12.30 M x 15.90 M |
|
Main Level |
4pc Bathroom |
|
|
.00 M x .00 M |
https://www.realtor.ca/real-estate/27351890/444-summer-crescent-rural-ponoka-county-meridian-beach









































