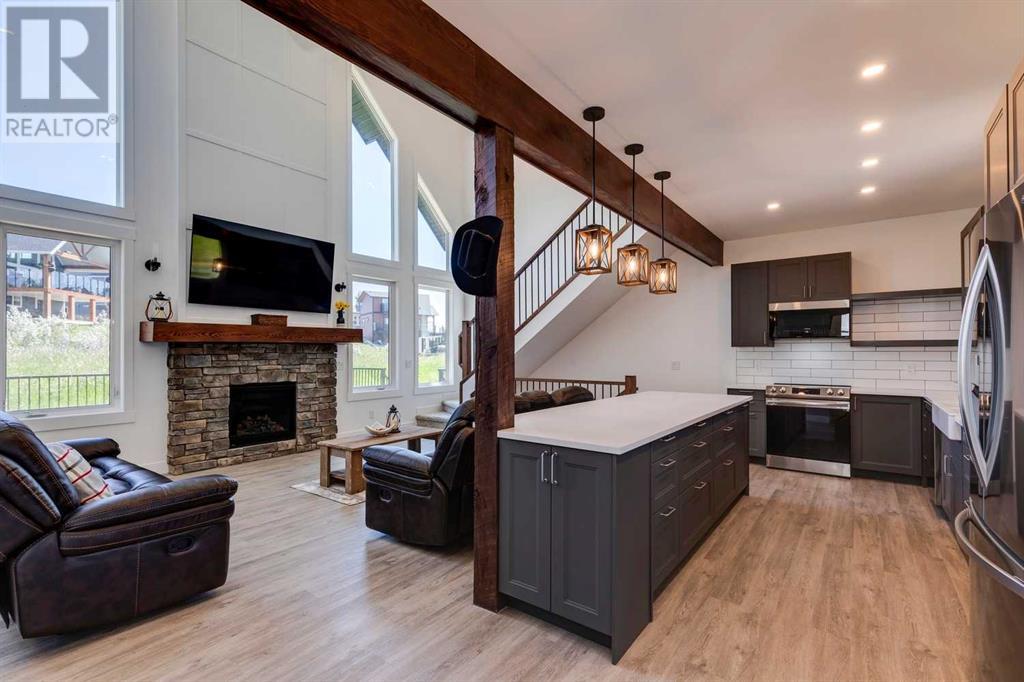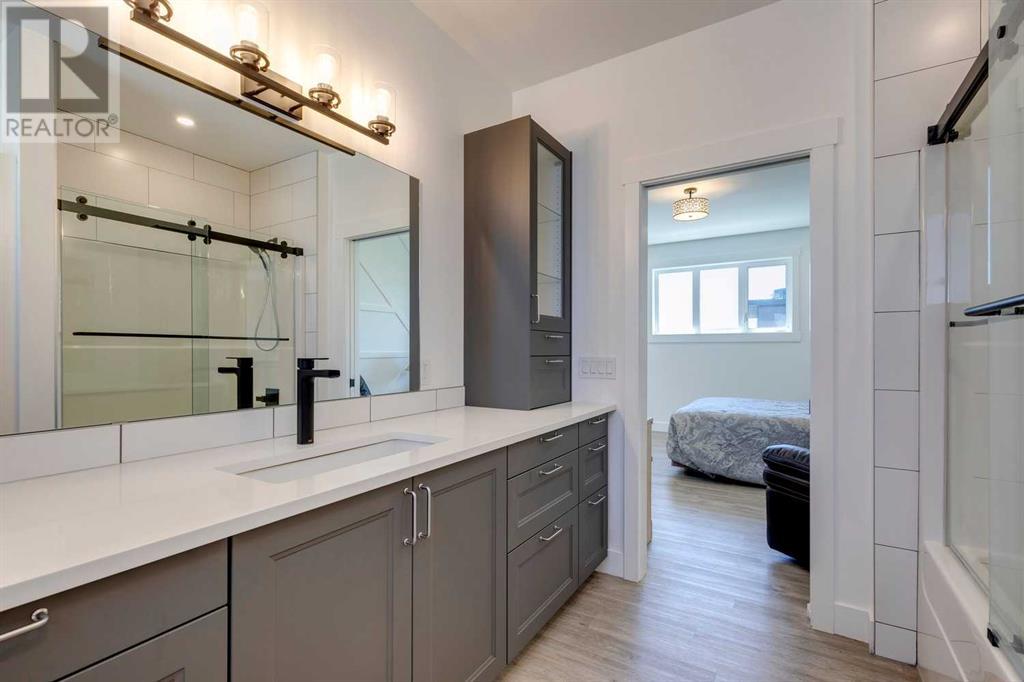443 Cottageclub Cove Rural Rocky View County, Alberta T4C 1B1
$749,000Maintenance, Condominium Amenities, Caretaker, Insurance, Property Management, Reserve Fund Contributions, Waste Removal, Water
$227 Monthly
Maintenance, Condominium Amenities, Caretaker, Insurance, Property Management, Reserve Fund Contributions, Waste Removal, Water
$227 MonthlyWelcome to your dream home, where luxury meets nature! This exquisite property is located just a stone's throw awayfrom Ghost Lake and the nearby Recreational Centre, offering an unbeatable location for those who love outdoor activities and vibrantcommunity life. Situated just steps away from the picturesque Ghost Lake, you can enjoy breathtaking lake views and waterfront activities atyour convenience, whether it's kayaking, fishing, or simply a peaceful stroll along the shore. The Recreational Centre, just a short walk fromyour doorstep, provides a variety of amenities to keep you active and engaged, from fitness classes to swimming pools and sports courts,ensuring there's something for everyone in the family. Step inside to find a home bathed in natural light, thanks to large windows and anopen floor plan. The spacious living room is perfect for family gatherings, while the modern kitchen boasts high-end appliances and amplecounter space for culinary adventures. The home features multiple elegantly designed bedrooms, each offering comfort and tranquility, withthe master suite boasting a luxurious en-suite bathroom and a walk-in closet, providing a private retreat for relaxation. The beautifulbackyard is perfect for entertaining guests or enjoying a quiet evening under the stars, with a well-maintained garden and a patio area thatcreate an oasis of serenity right at home. Equipped with a MASSIVE unfinished basement spanning OVER 1000 SQ FT. Finish this propertyhow you like with further bedrooms, bathrooms, and entertainment or storage space! Don't miss out on the opportunity to own this brightand beautiful home, perfectly situated near Ghost Lake and all the amenities you need. Schedule a viewing today and experience the best oflakeside living! (id:57810)
Property Details
| MLS® Number | A2169468 |
| Property Type | Single Family |
| Community Name | Cottage Club at Ghost Lake |
| AmenitiesNearBy | Park, Playground, Recreation Nearby, Water Nearby |
| CommunityFeatures | Lake Privileges, Pets Allowed |
| Features | Pvc Window, Parking |
| ParkingSpaceTotal | 4 |
| Plan | 1412822 |
| Structure | Deck |
Building
| BathroomTotal | 2 |
| BedroomsAboveGround | 1 |
| BedroomsTotal | 1 |
| Amenities | Clubhouse, Exercise Centre, Swimming, Party Room, Whirlpool |
| Appliances | Refrigerator, Dishwasher, Range, Microwave, Oven - Built-in |
| BasementDevelopment | Unfinished |
| BasementType | Full (unfinished) |
| ConstructedDate | 2023 |
| ConstructionMaterial | Wood Frame |
| ConstructionStyleAttachment | Detached |
| CoolingType | None |
| FireplacePresent | Yes |
| FireplaceTotal | 1 |
| FlooringType | Tile, Vinyl Plank |
| FoundationType | Poured Concrete |
| HalfBathTotal | 1 |
| HeatingType | Forced Air |
| StoriesTotal | 1 |
| SizeInterior | 998 Sqft |
| TotalFinishedArea | 998 Sqft |
| Type | House |
| UtilityWater | Private Utility |
Parking
| Other |
Land
| Acreage | No |
| FenceType | Partially Fenced |
| LandAmenities | Park, Playground, Recreation Nearby, Water Nearby |
| Sewer | Holding Tank |
| SizeFrontage | 15.5 M |
| SizeIrregular | 4059.00 |
| SizeTotal | 4059 Sqft|4,051 - 7,250 Sqft |
| SizeTotalText | 4059 Sqft|4,051 - 7,250 Sqft |
| ZoningDescription | Dc123 |
Rooms
| Level | Type | Length | Width | Dimensions |
|---|---|---|---|---|
| Second Level | 4pc Bathroom | 9.92 Ft x 8.67 Ft | ||
| Second Level | Primary Bedroom | 14.67 Ft x 13.83 Ft | ||
| Main Level | 2pc Bathroom | 3.00 Ft x 8.42 Ft |
Interested?
Contact us for more information

























