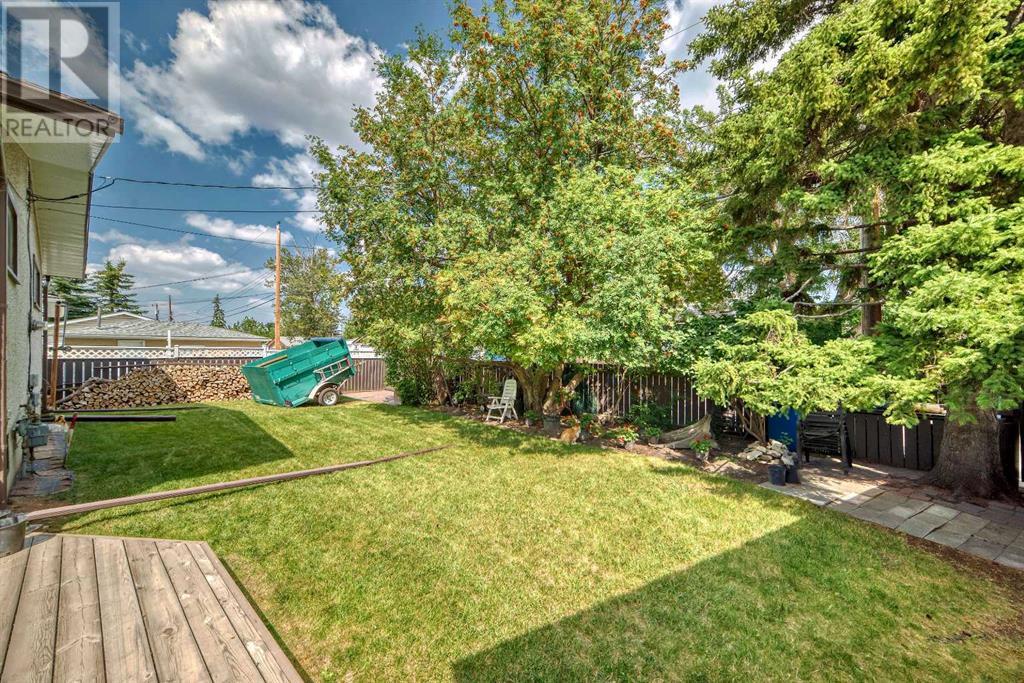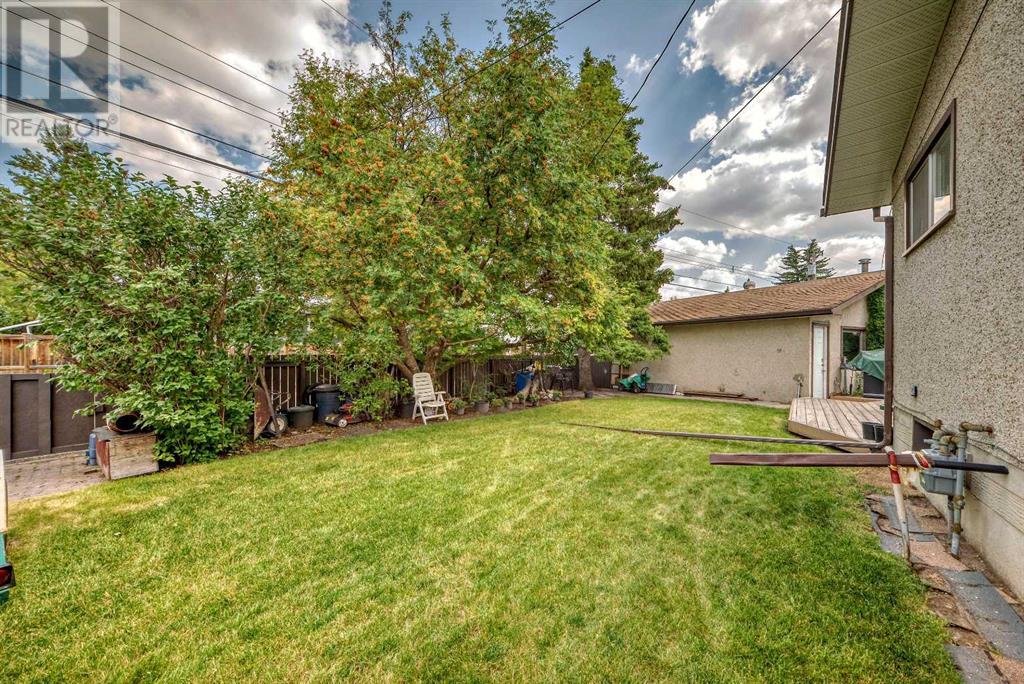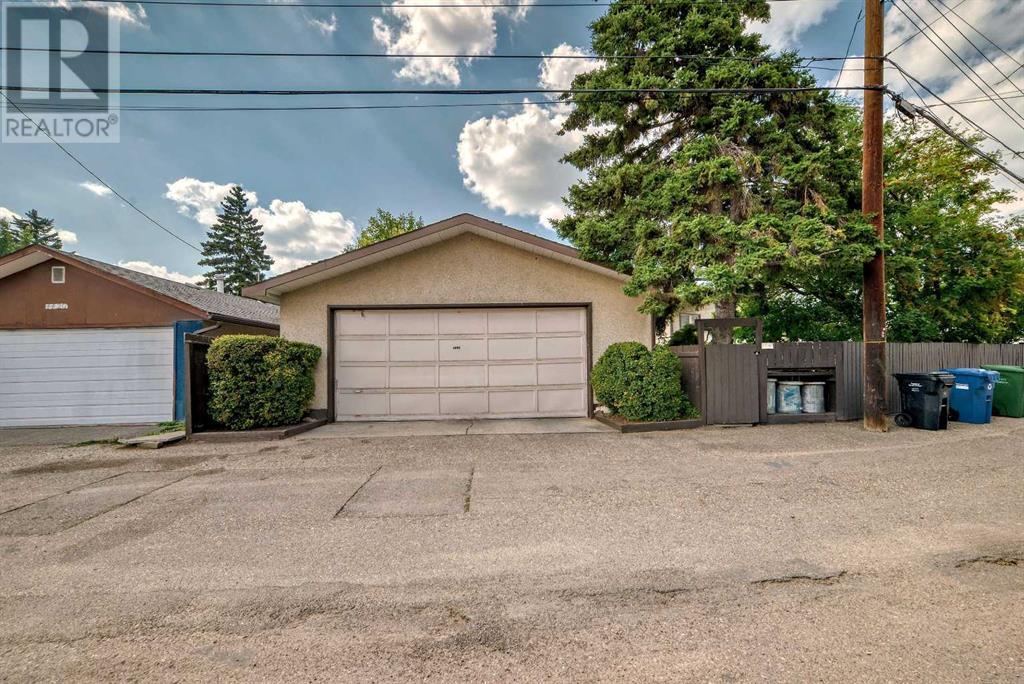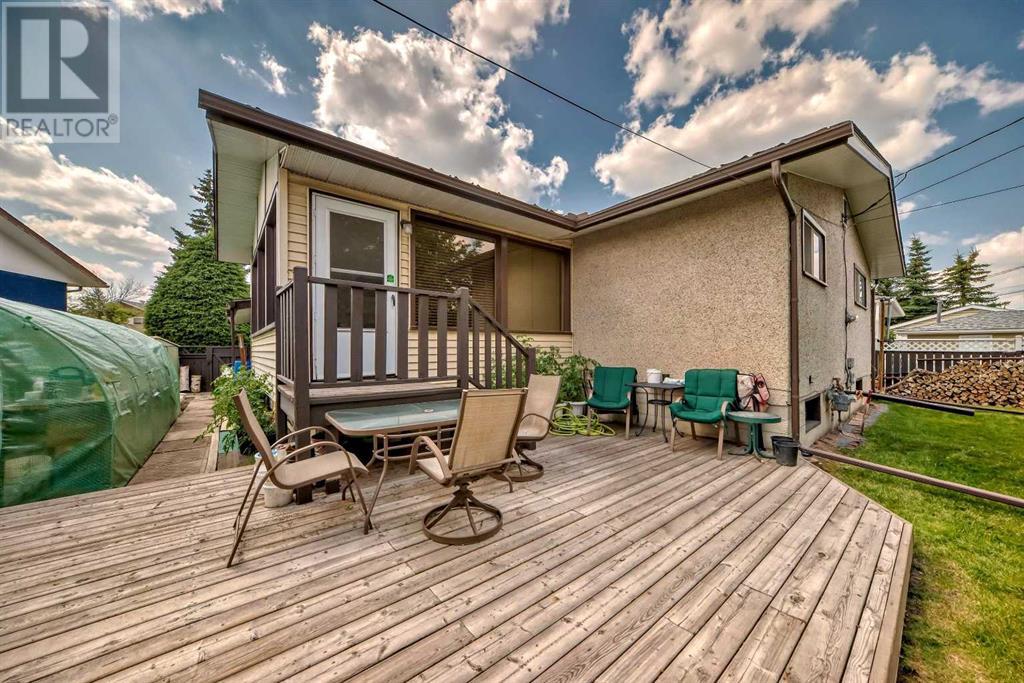3 Bedroom
2 Bathroom
1601 sqft
Bi-Level
Fireplace
None
Forced Air
Landscaped, Lawn
$600,000
Price Adjusted to SELL! Inner City Opportunity. Expansive Not Expensive.. 1600 square feet on the main level. Potential for Two (2) Families. TWO GARAGES .Double Front Attached Garage 10.3x20.4. Double Detached Garage Heated 25.5x23.2 . Paved Rear Back Alley. Bring your Business. Massive Pie Shaped Lot. Off Street. RV Parking, Green House. Work From Home. Bring your Business. Mechanics Dream . SE Backyard. Pride of Owner L:andscaping and Maintenance.3 Bedrooms 2 Bathrooms. Original Parquet Flooring. (id:57810)
Property Details
|
MLS® Number
|
A2156574 |
|
Property Type
|
Single Family |
|
Neigbourhood
|
Huntington Hills |
|
Community Name
|
Greenview |
|
Features
|
Back Lane, No Smoking Home |
|
ParkingSpaceTotal
|
5 |
|
Plan
|
6514hw |
|
Structure
|
Greenhouse, Deck |
Building
|
BathroomTotal
|
2 |
|
BedroomsAboveGround
|
2 |
|
BedroomsBelowGround
|
1 |
|
BedroomsTotal
|
3 |
|
Appliances
|
Refrigerator, Stove, Washer & Dryer |
|
ArchitecturalStyle
|
Bi-level |
|
BasementDevelopment
|
Finished |
|
BasementType
|
Full (finished) |
|
ConstructedDate
|
1964 |
|
ConstructionStyleAttachment
|
Detached |
|
CoolingType
|
None |
|
ExteriorFinish
|
Brick, Stucco |
|
FireplacePresent
|
Yes |
|
FireplaceTotal
|
2 |
|
FlooringType
|
Carpeted, Linoleum, Parquet |
|
FoundationType
|
Poured Concrete |
|
HeatingFuel
|
Natural Gas |
|
HeatingType
|
Forced Air |
|
SizeInterior
|
1601 Sqft |
|
TotalFinishedArea
|
1601 Sqft |
|
Type
|
House |
Parking
|
Detached Garage
|
2 |
|
Other
|
|
|
RV
|
|
|
Attached Garage
|
1 |
Land
|
Acreage
|
No |
|
FenceType
|
Fence |
|
LandscapeFeatures
|
Landscaped, Lawn |
|
SizeDepth
|
30.48 M |
|
SizeFrontage
|
15.25 M |
|
SizeIrregular
|
665.00 |
|
SizeTotal
|
665 M2|4,051 - 7,250 Sqft |
|
SizeTotalText
|
665 M2|4,051 - 7,250 Sqft |
|
ZoningDescription
|
R-c2 |
Rooms
| Level |
Type |
Length |
Width |
Dimensions |
|
Lower Level |
Recreational, Games Room |
|
|
12.25 Ft x 27.08 Ft |
|
Lower Level |
Other |
|
|
12.17 Ft x 12.33 Ft |
|
Lower Level |
Great Room |
|
|
18.33 Ft x 11.83 Ft |
|
Lower Level |
Furnace |
|
|
12.50 Ft x 11.92 Ft |
|
Lower Level |
Bedroom |
|
|
10.17 Ft x 9.75 Ft |
|
Lower Level |
Storage |
|
|
5.58 Ft x 6.25 Ft |
|
Main Level |
Other |
|
|
9.50 Ft x 1.58 Ft |
|
Main Level |
Dining Room |
|
|
12.50 Ft x 7.42 Ft |
|
Main Level |
Living Room |
|
|
19.33 Ft x 12.25 Ft |
|
Main Level |
Kitchen |
|
|
12.83 Ft x 11.92 Ft |
|
Main Level |
Other |
|
|
6.92 Ft x 3.08 Ft |
|
Main Level |
Pantry |
|
|
1.58 Ft x 1.83 Ft |
|
Main Level |
Bedroom |
|
|
8.42 Ft x 10.00 Ft |
|
Main Level |
Pantry |
|
|
2.75 Ft x 3.08 Ft |
|
Main Level |
Pantry |
|
|
1.92 Ft x 2.08 Ft |
|
Main Level |
4pc Bathroom |
|
|
9.33 Ft x 6.67 Ft |
|
Main Level |
Family Room |
|
|
14.58 Ft x 15.17 Ft |
|
Main Level |
3pc Bathroom |
|
|
6.00 Ft x 5.17 Ft |
|
Main Level |
Den |
|
|
9.75 Ft x 10.92 Ft |
|
Main Level |
Primary Bedroom |
|
|
12.83 Ft x 10.42 Ft |
https://www.realtor.ca/real-estate/27281562/4424-3-street-ne-calgary-greenview




































