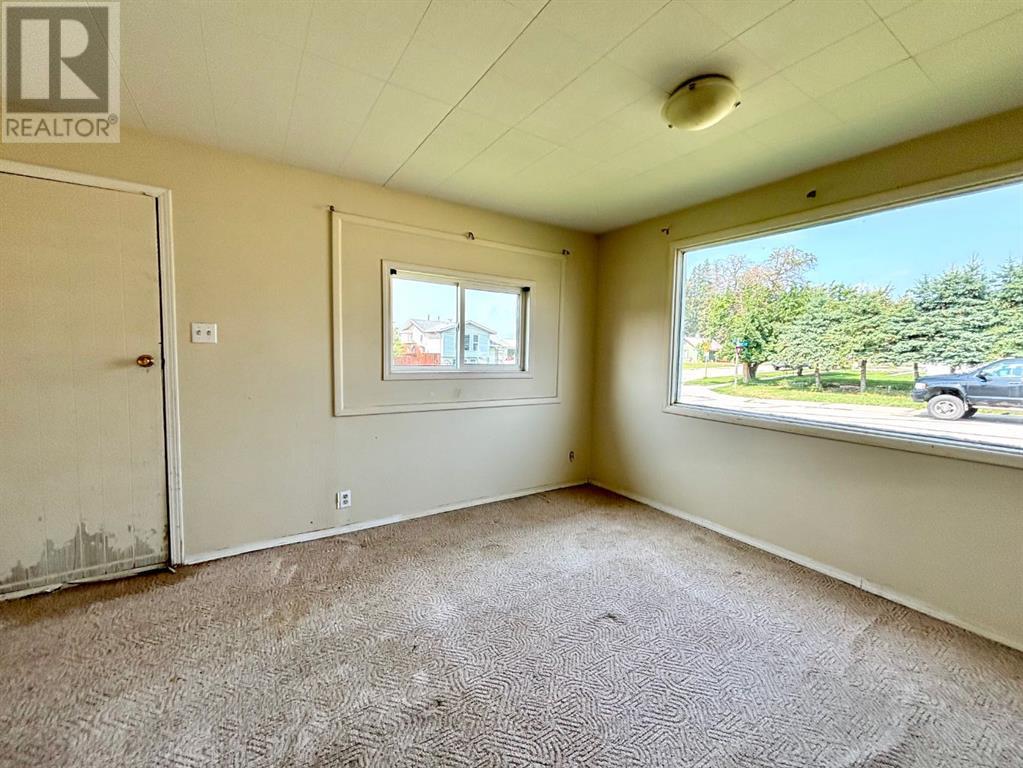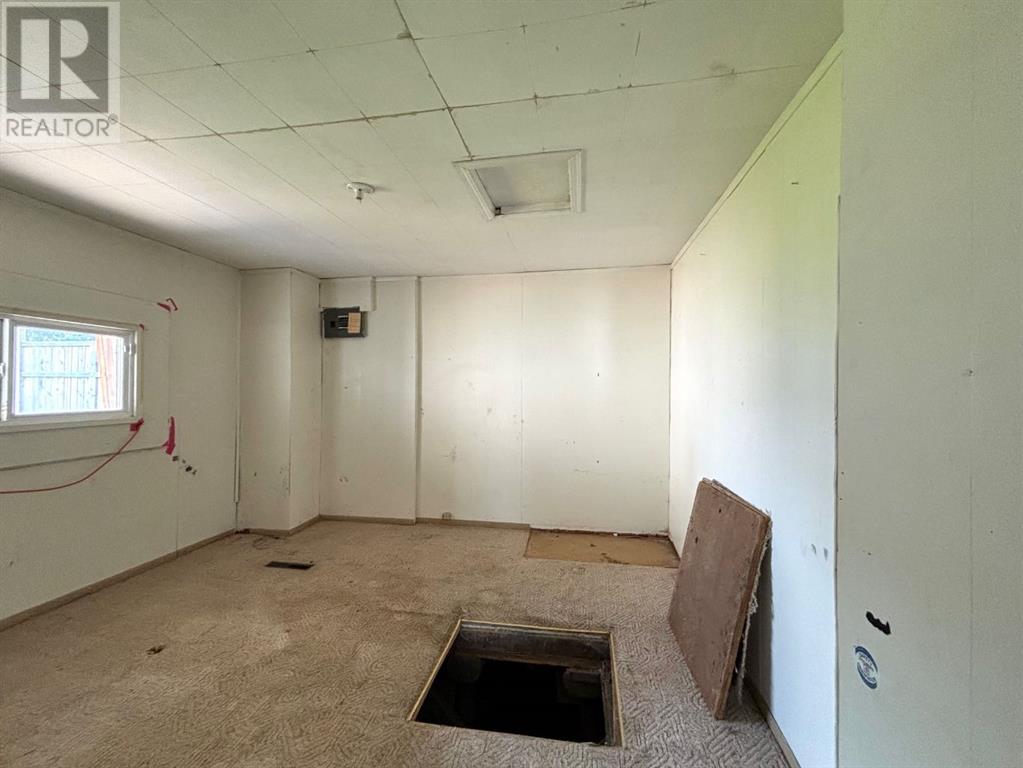2 Bedroom
1 Bathroom
1215 sqft
Bungalow
None
Forced Air
Lawn
$100,000
Nestled out west amoung the beautiful North Saskatchewan River and breathtaking views of the Rockies, discover what Rocky Mountain House has to offer. Adventure awaits out your doorstep with sightseeing, hiking trails, year round entertainment and recreation. This friendly community also features full services including boutique shopping, over 20 restaurants, hospital, all emergency services and multiple schools. At an affordable price, this large corner lot with a home full of possibilities, could be yours! An excellent addition to your investment portfolio whether looking for a fixer upper to flip, or securing a spacious parcel in a convenient downtown location to build the home of your dreams! (id:57810)
Property Details
|
MLS® Number
|
A2160891 |
|
Property Type
|
Single Family |
|
AmenitiesNearBy
|
Airport, Park, Playground, Recreation Nearby, Schools, Shopping |
|
CommunityFeatures
|
Fishing |
|
Features
|
See Remarks, Other |
|
ParkingSpaceTotal
|
1 |
|
Plan
|
347ks |
Building
|
BathroomTotal
|
1 |
|
BedroomsAboveGround
|
2 |
|
BedroomsTotal
|
2 |
|
Appliances
|
See Remarks |
|
ArchitecturalStyle
|
Bungalow |
|
BasementDevelopment
|
Unfinished |
|
BasementType
|
Partial (unfinished) |
|
ConstructedDate
|
1935 |
|
ConstructionStyleAttachment
|
Detached |
|
CoolingType
|
None |
|
ExteriorFinish
|
See Remarks |
|
FlooringType
|
Other |
|
FoundationType
|
See Remarks |
|
HeatingType
|
Forced Air |
|
StoriesTotal
|
1 |
|
SizeInterior
|
1215 Sqft |
|
TotalFinishedArea
|
1215 Sqft |
|
Type
|
House |
Parking
Land
|
Acreage
|
No |
|
FenceType
|
Partially Fenced |
|
LandAmenities
|
Airport, Park, Playground, Recreation Nearby, Schools, Shopping |
|
LandscapeFeatures
|
Lawn |
|
SizeFrontage
|
29.56 M |
|
SizeIrregular
|
0.14 |
|
SizeTotal
|
0.14 Ac|4,051 - 7,250 Sqft |
|
SizeTotalText
|
0.14 Ac|4,051 - 7,250 Sqft |
|
ZoningDescription
|
Rm |
Rooms
| Level |
Type |
Length |
Width |
Dimensions |
|
Main Level |
4pc Bathroom |
|
|
6.00 Ft x 7.92 Ft |
|
Main Level |
Den |
|
|
9.33 Ft x 7.83 Ft |
|
Main Level |
Family Room |
|
|
10.92 Ft x 13.58 Ft |
|
Main Level |
Bedroom |
|
|
11.08 Ft x 7.00 Ft |
|
Main Level |
Bedroom |
|
|
11.17 Ft x 11.75 Ft |
|
Main Level |
Dining Room |
|
|
9.17 Ft x 10.00 Ft |
|
Main Level |
Kitchen |
|
|
10.17 Ft x 9.50 Ft |
|
Main Level |
Living Room |
|
|
19.25 Ft x 11.75 Ft |
https://www.realtor.ca/real-estate/27347747/4423-47-street-rocky-mountain-house
























