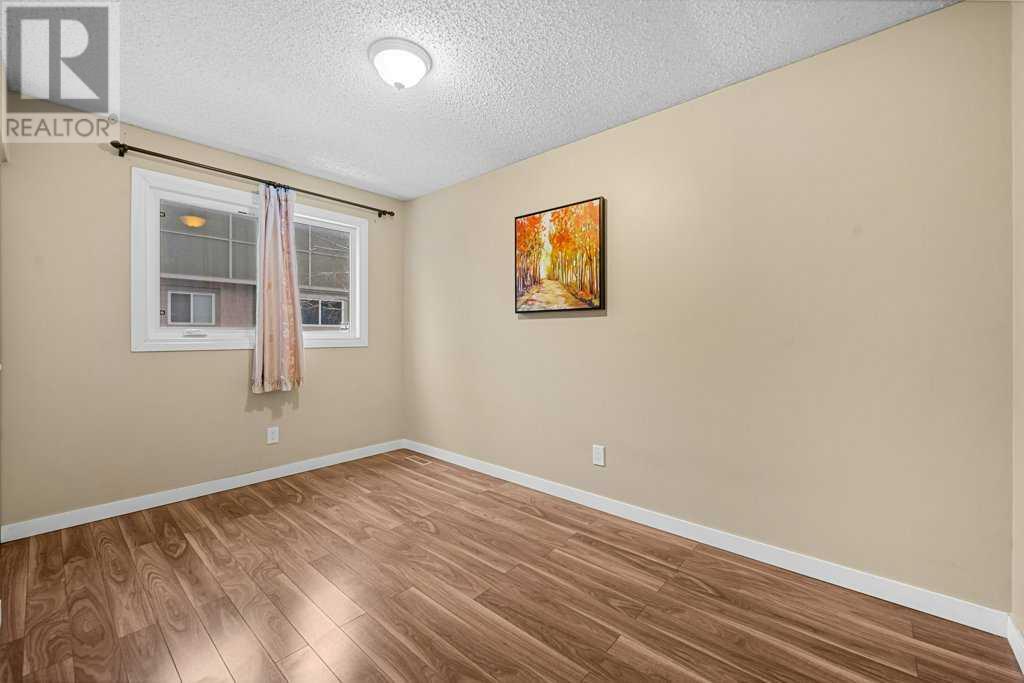442, 406 Blackthorn Road Ne Calgary, Alberta T2K 1K5
$309,000Maintenance, Common Area Maintenance, Insurance, Property Management, Reserve Fund Contributions
$362.96 Monthly
Maintenance, Common Area Maintenance, Insurance, Property Management, Reserve Fund Contributions
$362.96 MonthlyPrivate and quiet end unit in secluded location in Thorncliffe Community. This townhome featured 2 spacious bedrooms and one 4pc bath and one parking stall. New Laminate floors in the main and upper level. Upgraded Kitchen has plenty of cabinets for storage, newer refrigerator, microwave and quartz countertop and windows. The unit has also just been painted to welcome the new owner. West facing front doors and side door with your very own enclosed yard, just the perfect size to for gatherings and/or a small garden. Pets allowed(BOARD APPROVAL REQUIRED). Close to all schools grades, shopping mall, library and gym. Easy to access Deerfoot Trail, Centre Street. Just come and see, wouldn't want to miss this great opportunity! (id:57810)
Property Details
| MLS® Number | A2185112 |
| Property Type | Single Family |
| Neigbourhood | Thorncliffe |
| Community Name | Thorncliffe |
| Amenities Near By | Playground, Schools, Shopping |
| Features | Pvc Window, Closet Organizers, No Animal Home, No Smoking Home, Level |
| Parking Space Total | 1 |
| Plan | 8911305 |
Building
| Bathroom Total | 1 |
| Bedrooms Above Ground | 2 |
| Bedrooms Total | 2 |
| Appliances | Refrigerator, Range - Electric, Window Coverings, Washer & Dryer |
| Basement Development | Unfinished |
| Basement Type | Full (unfinished) |
| Constructed Date | 1971 |
| Construction Material | Poured Concrete, Wood Frame |
| Construction Style Attachment | Attached |
| Cooling Type | None |
| Exterior Finish | Concrete, Stucco, Vinyl Siding |
| Flooring Type | Ceramic Tile, Laminate |
| Foundation Type | Poured Concrete |
| Heating Type | Forced Air |
| Stories Total | 2 |
| Size Interior | 943 Ft2 |
| Total Finished Area | 943.28 Sqft |
| Type | Row / Townhouse |
Land
| Acreage | No |
| Fence Type | Fence |
| Land Amenities | Playground, Schools, Shopping |
| Size Total Text | Unknown |
| Zoning Description | M-c1 |
Rooms
| Level | Type | Length | Width | Dimensions |
|---|---|---|---|---|
| Main Level | Living Room | 12.83 Ft x 11.50 Ft | ||
| Main Level | Kitchen | 15.08 Ft x 9.33 Ft | ||
| Main Level | Other | 9.67 Ft x 6.00 Ft | ||
| Upper Level | Primary Bedroom | 13.92 Ft x 12.42 Ft | ||
| Upper Level | Bedroom | 12.67 Ft x 8.33 Ft | ||
| Upper Level | 4pc Bathroom | 9.33 Ft x 5.00 Ft |
https://www.realtor.ca/real-estate/27763358/442-406-blackthorn-road-ne-calgary-thorncliffe
Contact Us
Contact us for more information





















