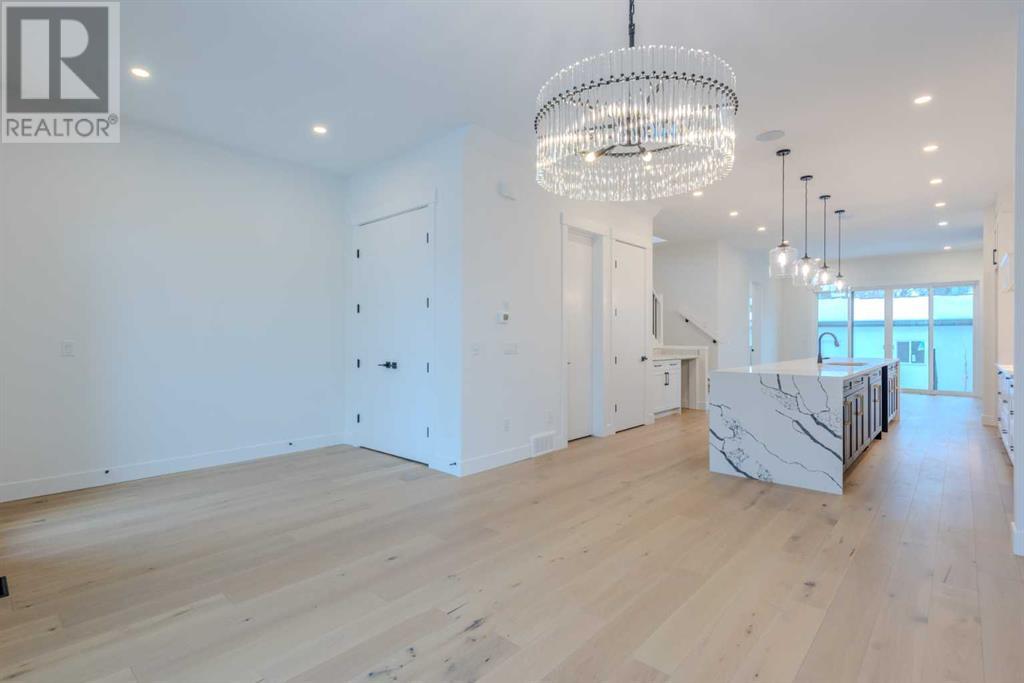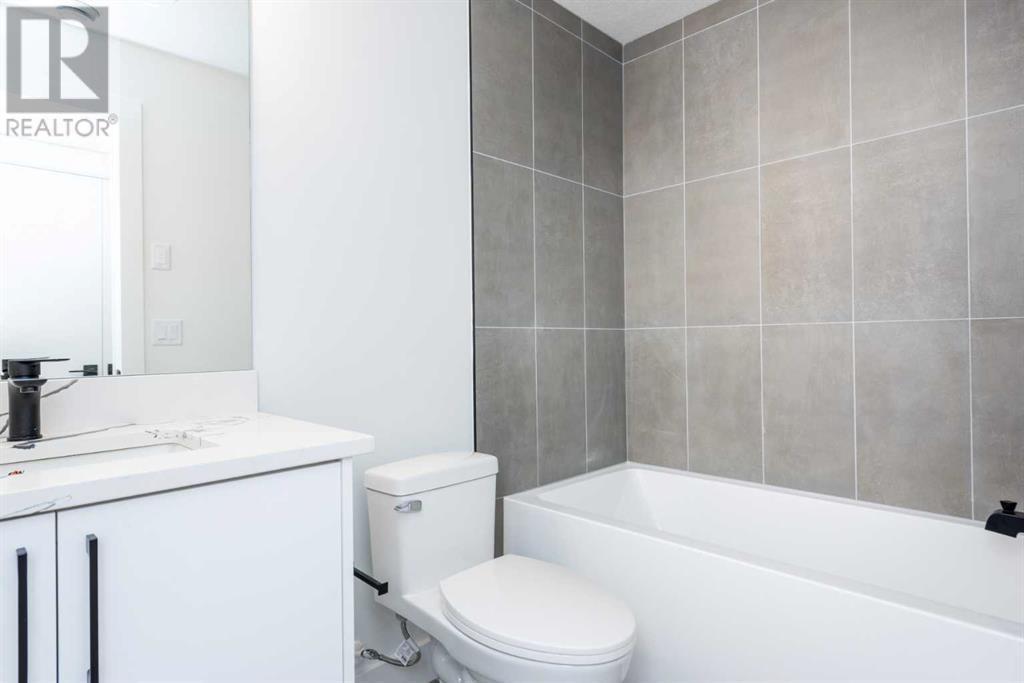4 Bedroom
4 Bathroom
2,161 ft2
Fireplace
See Remarks
Other, Forced Air
Landscaped
$949,900
Back in market due to financing .This stunning, brand-new duplex offers a luxurious living experience with its thoughtfully designed 3 bedrooms plus a versatile bonus room, perfect for any lifestyle needs. Additionally, the property includes a fully legal one-bedroom suite with a separate entrance, providing an excellent opportunity for rental income or private guest accommodation. The main floor boasts soaring 10-foot ceilings, enhancing the spacious feel of the open-concept living area , nice upgraded kitchen with quartz countertops and good size pantry . Upgraded throughout, this home features high-end appliances, ensuring both style and functionality in the kitchen. The master bedroom suite is an oasis of comfort and coziness, offering a perfect retreat after a long day. A double car garage provides ample parking and storage space. Situated with a downtown view, this duplex combines luxury, convenience, and breathtaking surroundings for the perfect urban living experience. Near to all amenities and only few minutes drive to Calgary downtown (id:57810)
Property Details
|
MLS® Number
|
A2178462 |
|
Property Type
|
Single Family |
|
Neigbourhood
|
Balmoral |
|
Community Name
|
Mount Pleasant |
|
Amenities Near By
|
Park, Playground, Recreation Nearby, Schools, Shopping |
|
Features
|
Pvc Window, Closet Organizers, No Animal Home, No Smoking Home, Gas Bbq Hookup |
|
Parking Space Total
|
4 |
|
Plan
|
21290 |
Building
|
Bathroom Total
|
4 |
|
Bedrooms Above Ground
|
3 |
|
Bedrooms Below Ground
|
1 |
|
Bedrooms Total
|
4 |
|
Age
|
New Building |
|
Appliances
|
Refrigerator, Dishwasher, Oven - Built-in, Hood Fan, Garage Door Opener, Washer/dryer Stack-up |
|
Basement Development
|
Finished |
|
Basement Features
|
Separate Entrance, Suite |
|
Basement Type
|
Full (finished) |
|
Construction Material
|
Wood Frame |
|
Construction Style Attachment
|
Semi-detached |
|
Cooling Type
|
See Remarks |
|
Exterior Finish
|
Stone, Stucco |
|
Fireplace Present
|
Yes |
|
Fireplace Total
|
1 |
|
Flooring Type
|
Carpeted, Ceramic Tile, Hardwood, Vinyl Plank |
|
Foundation Type
|
Poured Concrete, Slab |
|
Half Bath Total
|
1 |
|
Heating Fuel
|
Natural Gas |
|
Heating Type
|
Other, Forced Air |
|
Stories Total
|
2 |
|
Size Interior
|
2,161 Ft2 |
|
Total Finished Area
|
2161 Sqft |
|
Type
|
Duplex |
Parking
Land
|
Acreage
|
No |
|
Fence Type
|
Fence |
|
Land Amenities
|
Park, Playground, Recreation Nearby, Schools, Shopping |
|
Landscape Features
|
Landscaped |
|
Size Depth
|
38.1 M |
|
Size Frontage
|
7.62 M |
|
Size Irregular
|
3125.00 |
|
Size Total
|
3125 Sqft|0-4,050 Sqft |
|
Size Total Text
|
3125 Sqft|0-4,050 Sqft |
|
Zoning Description
|
Rc2 |
Rooms
| Level |
Type |
Length |
Width |
Dimensions |
|
Second Level |
Primary Bedroom |
|
|
13.00 Ft x 18.92 Ft |
|
Second Level |
Bedroom |
|
|
9.92 Ft x 12.58 Ft |
|
Second Level |
5pc Bathroom |
|
|
10.25 Ft x 19.92 Ft |
|
Second Level |
Laundry Room |
|
|
6.08 Ft x 7.67 Ft |
|
Second Level |
Bedroom |
|
|
10.08 Ft x 15.92 Ft |
|
Second Level |
Bonus Room |
|
|
13.58 Ft x 9.00 Ft |
|
Second Level |
4pc Bathroom |
|
|
10.00 Ft x 5.08 Ft |
|
Main Level |
Living Room |
|
|
13.25 Ft x 15.42 Ft |
|
Main Level |
Kitchen |
|
|
13.08 Ft x 20.00 Ft |
|
Main Level |
2pc Bathroom |
|
|
6.67 Ft x 5.00 Ft |
|
Main Level |
Dining Room |
|
|
13.75 Ft x 12.83 Ft |
|
Main Level |
Pantry |
|
|
6.42 Ft x 5.00 Ft |
|
Main Level |
Other |
|
|
6.67 Ft x 8.92 Ft |
|
Unknown |
Living Room |
|
|
19.25 Ft x 20.58 Ft |
|
Unknown |
Kitchen |
|
|
12.42 Ft x 8.33 Ft |
|
Unknown |
Bedroom |
|
|
13.83 Ft x 13.67 Ft |
|
Unknown |
4pc Bathroom |
|
|
5.00 Ft x 8.33 Ft |
https://www.realtor.ca/real-estate/27637133/442-20-avenue-nw-calgary-mount-pleasant




















































