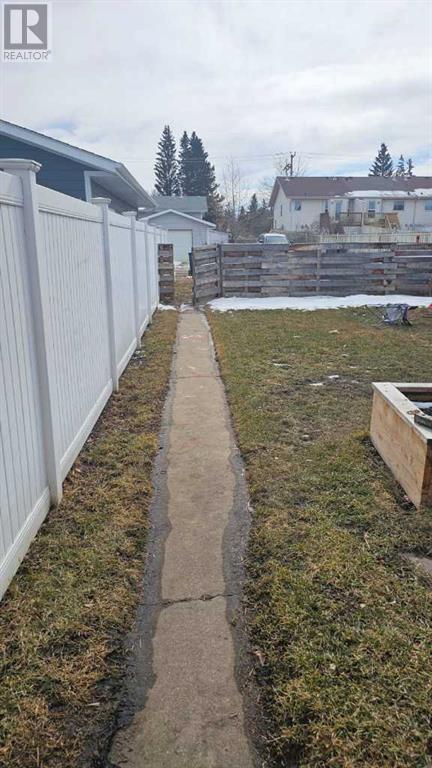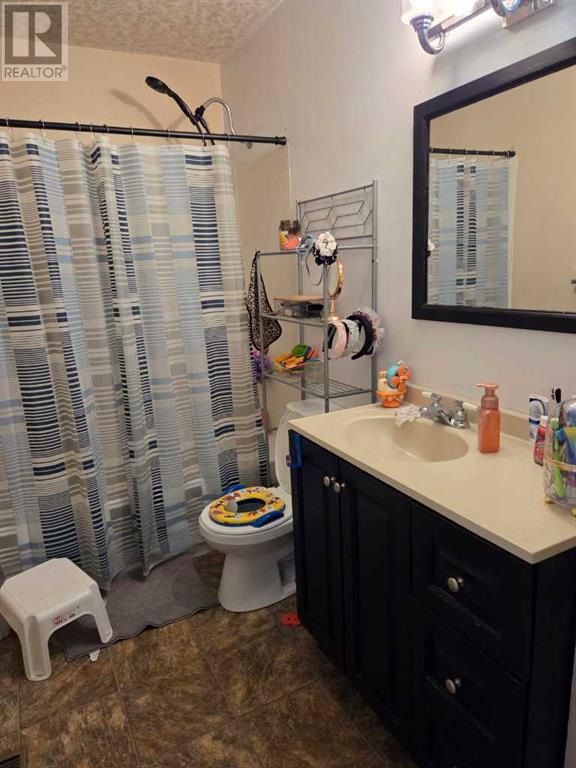6 Bedroom
2 Bathroom
989 ft2
Bi-Level
None
Forced Air
$289,900
Investors and First time home buyers - The possibilities are endless with this 6 bedroom, 2 bath duplex with large fenced yard. Big bright windows in this open home with a front balcony and rear deck! The well appointed kitchen (open to the living & dining rooms) has ample cabinets and counter space with a pantry and storage closet. Located in the heart of Town and great walkability to schools, playgrounds, downtown, beach and shopping. Good value and a great affordable home for a larger family! (id:57810)
Property Details
|
MLS® Number
|
A2204762 |
|
Property Type
|
Single Family |
|
Community Name
|
Downtown |
|
Amenities Near By
|
Schools, Shopping, Water Nearby |
|
Community Features
|
Lake Privileges |
|
Parking Space Total
|
2 |
|
Plan
|
8420384 |
Building
|
Bathroom Total
|
2 |
|
Bedrooms Above Ground
|
3 |
|
Bedrooms Below Ground
|
3 |
|
Bedrooms Total
|
6 |
|
Appliances
|
Refrigerator, Dishwasher, Stove, Window Coverings |
|
Architectural Style
|
Bi-level |
|
Basement Development
|
Finished |
|
Basement Type
|
Full (finished) |
|
Constructed Date
|
1984 |
|
Construction Material
|
Wood Frame |
|
Construction Style Attachment
|
Semi-detached |
|
Cooling Type
|
None |
|
Exterior Finish
|
Shingles, Wood Siding |
|
Flooring Type
|
Carpeted, Laminate, Linoleum |
|
Foundation Type
|
Wood |
|
Heating Fuel
|
Natural Gas |
|
Heating Type
|
Forced Air |
|
Size Interior
|
989 Ft2 |
|
Total Finished Area
|
989 Sqft |
|
Type
|
Duplex |
Parking
Land
|
Acreage
|
No |
|
Fence Type
|
Fence |
|
Land Amenities
|
Schools, Shopping, Water Nearby |
|
Size Depth
|
40.84 M |
|
Size Frontage
|
9.75 M |
|
Size Irregular
|
4344.00 |
|
Size Total
|
4344 Sqft|4,051 - 7,250 Sqft |
|
Size Total Text
|
4344 Sqft|4,051 - 7,250 Sqft |
|
Zoning Description
|
R2 |
Rooms
| Level |
Type |
Length |
Width |
Dimensions |
|
Lower Level |
3pc Bathroom |
|
|
.00 Ft x .00 Ft |
|
Lower Level |
Family Room |
|
|
21.25 Ft x 12.67 Ft |
|
Lower Level |
Bedroom |
|
|
12.08 Ft x 14.00 Ft |
|
Lower Level |
Bedroom |
|
|
11.17 Ft x 9.00 Ft |
|
Lower Level |
Bedroom |
|
|
13.75 Ft x 13.33 Ft |
|
Main Level |
Living Room |
|
|
12.50 Ft x 13.17 Ft |
|
Main Level |
Other |
|
|
16.00 Ft x 9.25 Ft |
|
Main Level |
Primary Bedroom |
|
|
10.25 Ft x 12.08 Ft |
|
Main Level |
Bedroom |
|
|
10.33 Ft x 10.17 Ft |
|
Main Level |
Bedroom |
|
|
9.00 Ft x 8.50 Ft |
|
Main Level |
4pc Bathroom |
|
|
.00 Ft x .00 Ft |
https://www.realtor.ca/real-estate/28061905/4417b-47a-avenue-sylvan-lake-downtown























