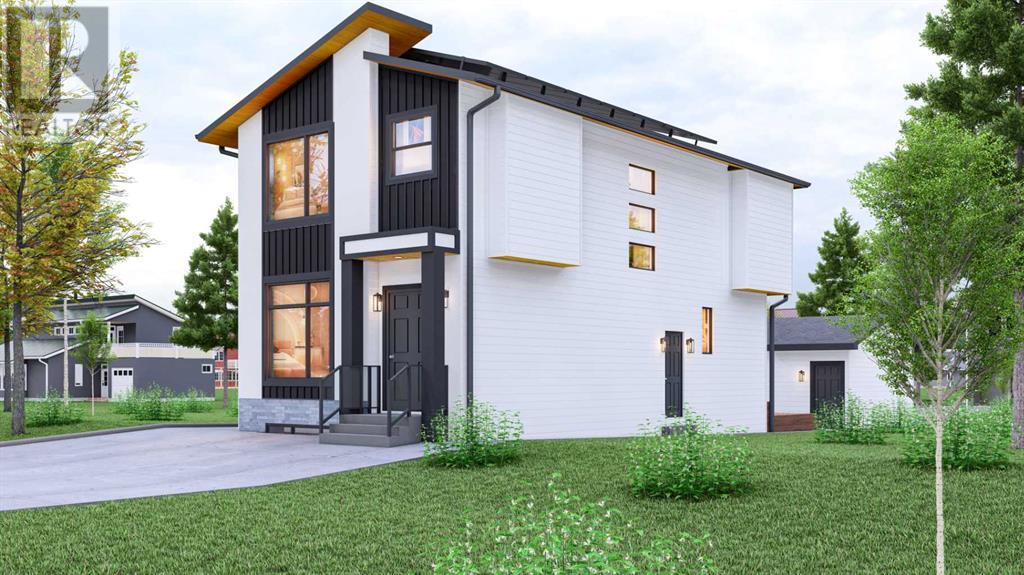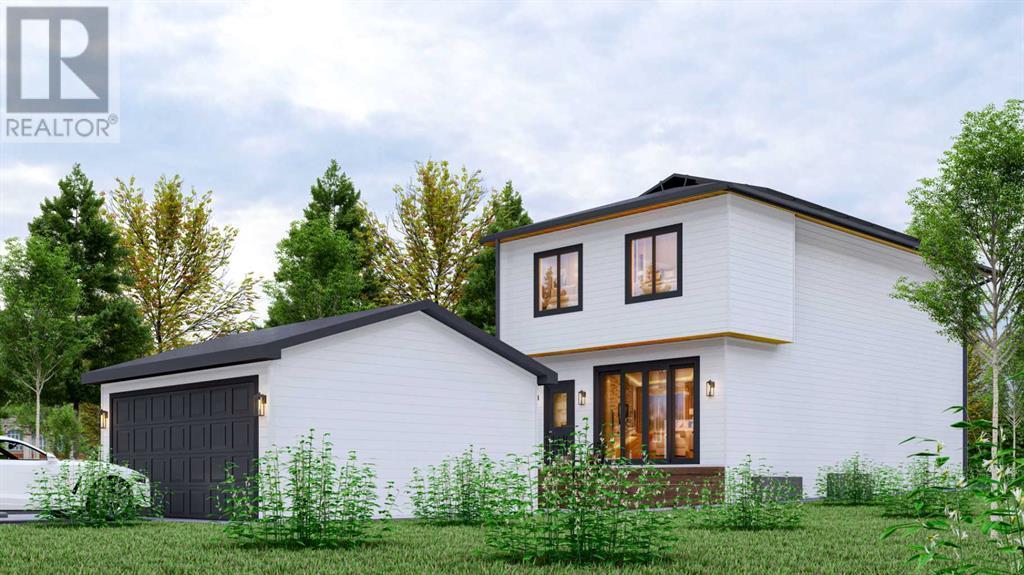5 Bedroom
4 Bathroom
1,890 ft2
Fireplace
None
Other, Hot Water
$1,199,000
Welcome to this beautiful brand new environmentally friendly Detached Home in Rosscarrock SW Calgary, AB. This home is LEGAL SECONDARY SUITE with a SEPARATE ENTRANCE, It can serve as a mortgage helper, passive income, AND is an amazing option for future sale of the property. This beautiful modern home also comes with SOLAR PANEL on rooftop making it an energy-efficient home reducing utility costs and environmental impact. A beautiful well made open concept home boasts 5 BEDROOMS and 3.5 BATHROOMS, built with amazing quality, functionality and craftsmanship. You can enjoy the spacious feel of 10' ceilings on the main floor, enhancing natural light and adding an open, airy ambiance to your living space. The gourmet kitchen is a masterpiece of design, featuring two-tone cabinetry with soft-close, ceiling-height cabinets, and a very large 12' waterfall island, perfect for hosting multiple guests, lots of storage and is extremely well designed. The dining room, living room, and kitchen are all equipped for comfort and entertainment. The home features tons of large triple paned black windows which allows for natural lighting to add to its natural beauty and to conserve heat. The upper floor contains 2 bedrooms which are generous in size, the common bath, the separate laundry, and the PRIMARY SUITE which has VAULTED CEILINGS, a custom walk-in closet to keep you well organized, and a breathtaking 5-piece ensuite which will have you feeling like you are at a spa everyday with its free standing soaker tub, fully tiled shower with a bench and beautiful double vanities. Now getting to the FULLY DEVELOPED and LEGALLY SUITED LOWER LEVEL you are greeted with a big open space and a full kitchen, bathroom and a separate private laundry. 2 BEDROOMS, one which can double as an office with large glass walls and door. It also has a great sized double detached garage. Close to city centre, transit, schools and many more amenities. This is the perfect location for everyone. Dated to be c ompleted early spring 2025. Feel free to check out the site while your dream home awaits completion! (id:57810)
Property Details
|
MLS® Number
|
A2178853 |
|
Property Type
|
Single Family |
|
Neigbourhood
|
Spruce Cliff |
|
Community Name
|
Rosscarrock |
|
Amenities Near By
|
Park, Playground, Schools, Shopping |
|
Features
|
Back Lane |
|
Parking Space Total
|
3 |
|
Plan
|
2411478 |
Building
|
Bathroom Total
|
4 |
|
Bedrooms Above Ground
|
3 |
|
Bedrooms Below Ground
|
2 |
|
Bedrooms Total
|
5 |
|
Age
|
New Building |
|
Appliances
|
Refrigerator, Range - Electric, Dishwasher, Oven, Microwave, Microwave Range Hood Combo, Garage Door Opener, Washer & Dryer |
|
Basement Features
|
Separate Entrance, Suite |
|
Basement Type
|
Full |
|
Construction Style Attachment
|
Detached |
|
Cooling Type
|
None |
|
Exterior Finish
|
See Remarks |
|
Fireplace Present
|
Yes |
|
Fireplace Total
|
1 |
|
Flooring Type
|
Laminate |
|
Foundation Type
|
Poured Concrete |
|
Half Bath Total
|
1 |
|
Heating Type
|
Other, Hot Water |
|
Stories Total
|
2 |
|
Size Interior
|
1,890 Ft2 |
|
Total Finished Area
|
1890 Sqft |
|
Type
|
House |
Parking
Land
|
Acreage
|
No |
|
Fence Type
|
Partially Fenced |
|
Land Amenities
|
Park, Playground, Schools, Shopping |
|
Size Frontage
|
9.14 M |
|
Size Irregular
|
557.04 |
|
Size Total
|
557.04 M2|4,051 - 7,250 Sqft |
|
Size Total Text
|
557.04 M2|4,051 - 7,250 Sqft |
|
Zoning Description
|
R-c2 |
Rooms
| Level |
Type |
Length |
Width |
Dimensions |
|
Second Level |
4pc Bathroom |
|
|
.00 Ft x .00 Ft |
|
Basement |
Bedroom |
|
|
11.83 Ft x 10.00 Ft |
|
Basement |
3pc Bathroom |
|
|
6.92 Ft x 8.25 Ft |
|
Basement |
Kitchen |
|
|
8.50 Ft x 10.00 Ft |
|
Basement |
Living Room |
|
|
11.83 Ft x 12.08 Ft |
|
Basement |
Bedroom |
|
|
9.50 Ft x 9.25 Ft |
|
Main Level |
Dining Room |
|
|
13.00 Ft x 11.50 Ft |
|
Main Level |
Kitchen |
|
|
12.83 Ft x 18.00 Ft |
|
Main Level |
Great Room |
|
|
14.33 Ft x 14.00 Ft |
|
Main Level |
2pc Bathroom |
|
|
.00 Ft x .00 Ft |
|
Upper Level |
Bedroom |
|
|
11.75 Ft x 10.50 Ft |
|
Upper Level |
Bedroom |
|
|
11.75 Ft x 11.50 Ft |
|
Upper Level |
Laundry Room |
|
|
9.92 Ft x 5.50 Ft |
|
Upper Level |
Primary Bedroom |
|
|
13.33 Ft x 13.00 Ft |
|
Unknown |
5pc Bathroom |
|
|
.00 Ft x .00 Ft |
https://www.realtor.ca/real-estate/27652140/4416-8-avenue-sw-calgary-rosscarrock







