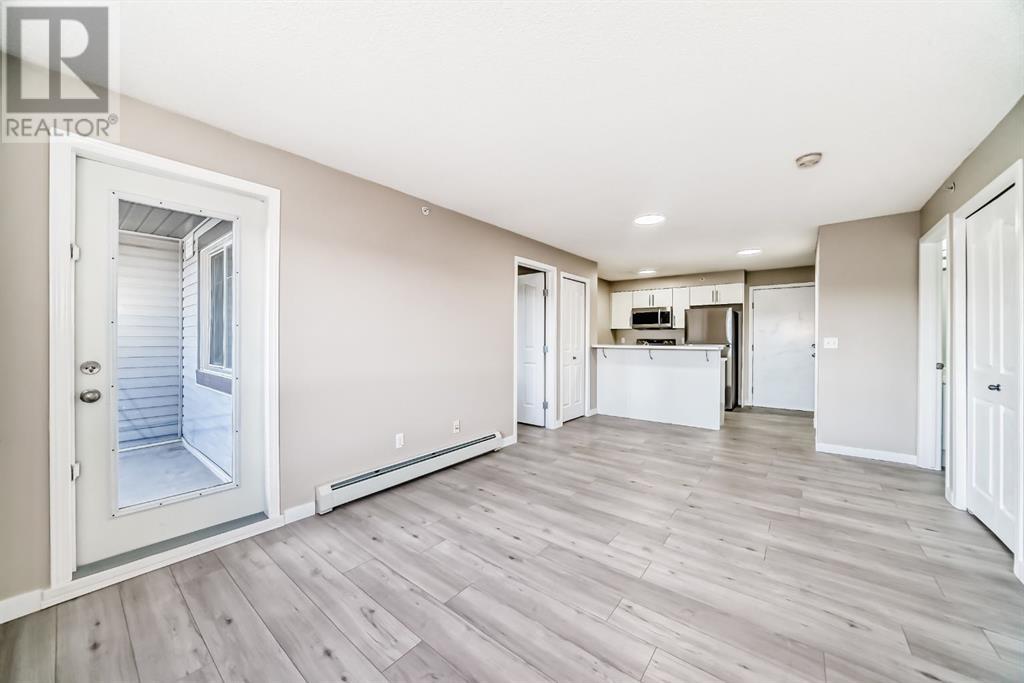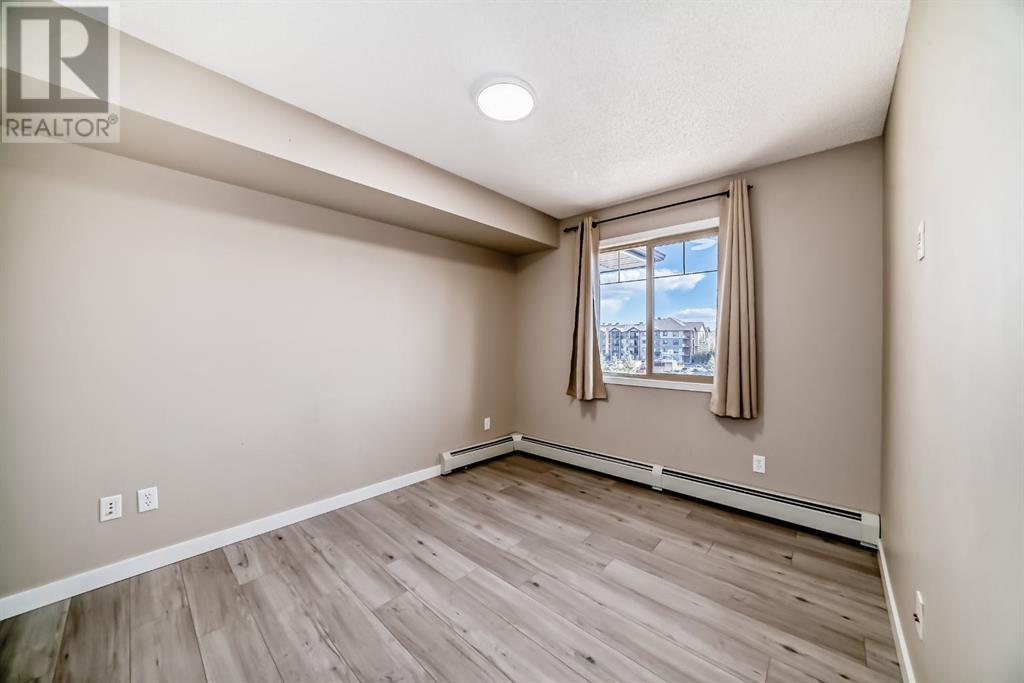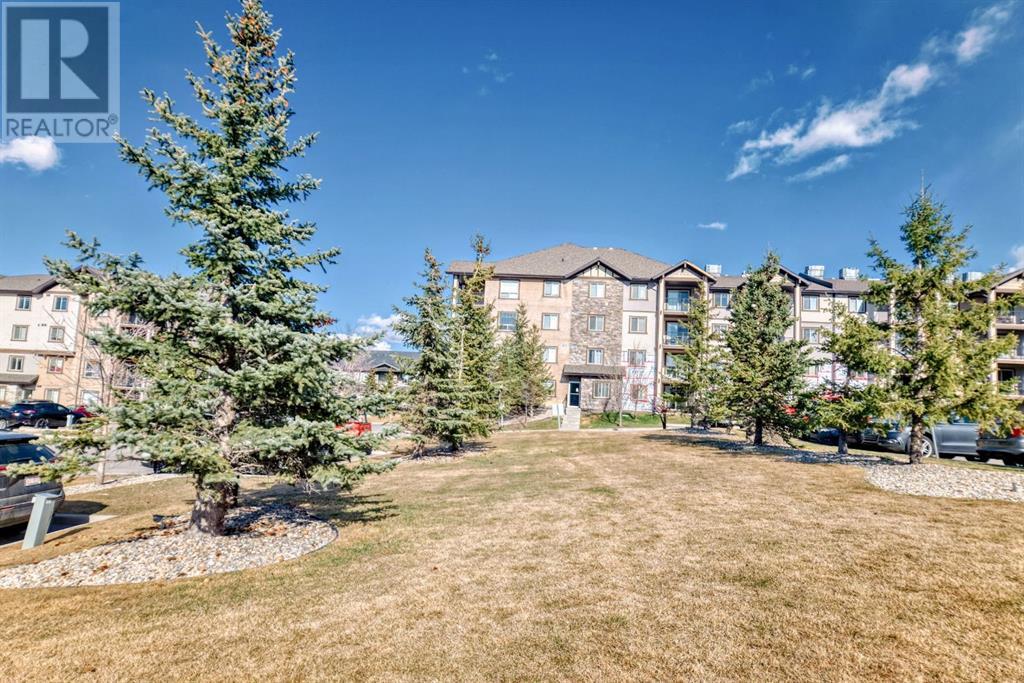4415, 60 Panatella Street Nw Calgary, Alberta T3K 0M4
$315,000Maintenance, Common Area Maintenance, Electricity, Heat, Ground Maintenance, Parking, Property Management, Reserve Fund Contributions, Sewer, Waste Removal
$430.86 Monthly
Maintenance, Common Area Maintenance, Electricity, Heat, Ground Maintenance, Parking, Property Management, Reserve Fund Contributions, Sewer, Waste Removal
$430.86 MonthlyBeautiful TOP FLOOR, fully renovated condo in Panorama Hills! This condo was fully renovated in 2022 and has been well maintained. Updates include new counters, cabinets and vinyl plank flooring.All 6 appliances were updated in November 2023. It has an open floor plan with dining, living and kitchen. Also features, 2 bedrooms, 2 bathrooms plus a versatile den! South exposure throughout keeping it bright and airy. Location is perfect with shopping plaza, schools and bus stop all just steps away. Access to panorama community centre as well. Easy access to Stoney Trail, 14th St, Deerfoot trail and downtown. Low monthly condo fees that include gas, heat, electricity and more. Move in ready! Great for first time homebuyers, downsizing and investors alike. (id:57810)
Property Details
| MLS® Number | A2213065 |
| Property Type | Single Family |
| Community Name | Panorama Hills |
| Amenities Near By | Schools, Shopping |
| Community Features | Pets Allowed With Restrictions |
| Features | Elevator, No Smoking Home, Parking |
| Parking Space Total | 1 |
| Plan | 0811056 |
Building
| Bathroom Total | 2 |
| Bedrooms Above Ground | 2 |
| Bedrooms Total | 2 |
| Amenities | Laundry Facility |
| Appliances | Washer, Refrigerator, Range - Electric, Dishwasher, Dryer, Microwave Range Hood Combo |
| Architectural Style | Bungalow |
| Constructed Date | 2008 |
| Construction Material | Poured Concrete |
| Construction Style Attachment | Attached |
| Cooling Type | None |
| Exterior Finish | Concrete, Vinyl Siding |
| Flooring Type | Laminate, Tile |
| Stories Total | 1 |
| Size Interior | 754 Ft2 |
| Total Finished Area | 754 Sqft |
| Type | Apartment |
Parking
| Other |
Land
| Acreage | No |
| Land Amenities | Schools, Shopping |
| Size Total Text | Unknown |
| Zoning Description | Dc |
Rooms
| Level | Type | Length | Width | Dimensions |
|---|---|---|---|---|
| Main Level | Primary Bedroom | 11.92 Ft x 9.83 Ft | ||
| Main Level | Bedroom | 12.17 Ft x 9.25 Ft | ||
| Main Level | Other | 7.58 Ft x 3.42 Ft | ||
| Main Level | 4pc Bathroom | 7.50 Ft x 4.92 Ft | ||
| Main Level | Other | 9.75 Ft x 7.75 Ft | ||
| Main Level | Living Room | 11.50 Ft x 10.33 Ft | ||
| Main Level | Dining Room | 7.67 Ft x 11.33 Ft | ||
| Main Level | Kitchen | 8.50 Ft x 11.08 Ft | ||
| Main Level | Pantry | 2.92 Ft x 1.83 Ft | ||
| Main Level | 4pc Bathroom | 8.17 Ft x 4.83 Ft | ||
| Main Level | Den | 8.25 Ft x 6.33 Ft | ||
| Main Level | Laundry Room | 2.58 Ft x 3.25 Ft | ||
| Main Level | Other | 4.33 Ft x 5.25 Ft |
https://www.realtor.ca/real-estate/28186506/4415-60-panatella-street-nw-calgary-panorama-hills
Contact Us
Contact us for more information


































