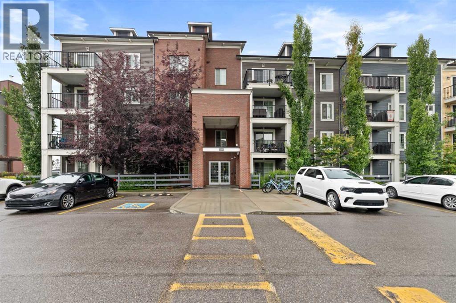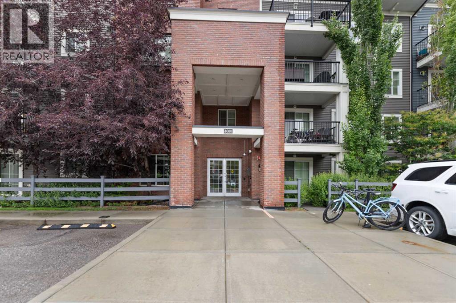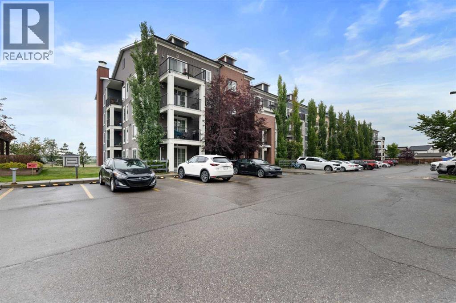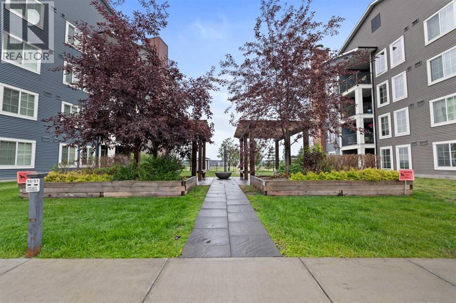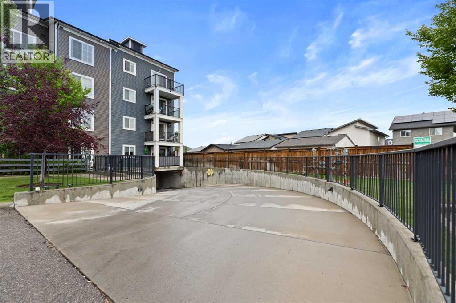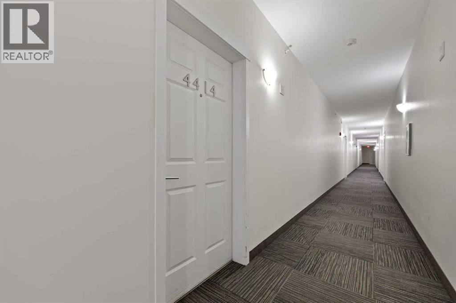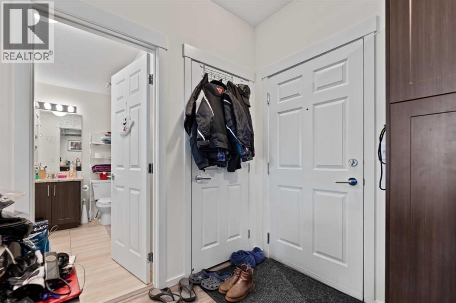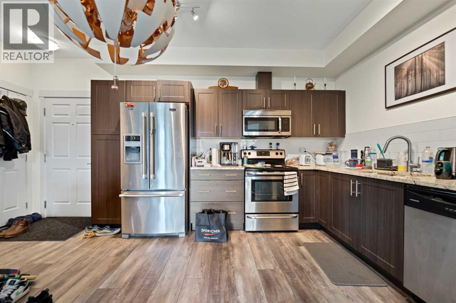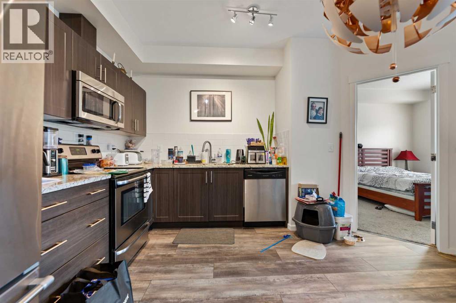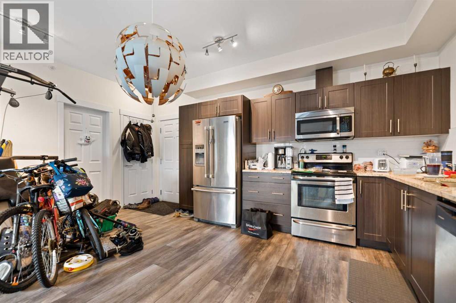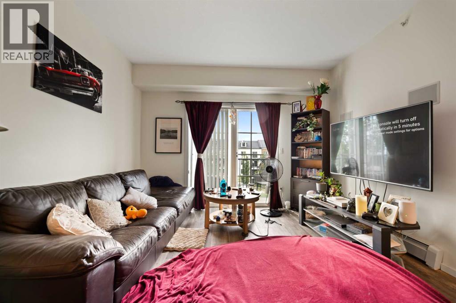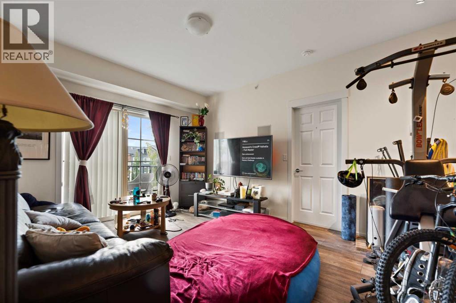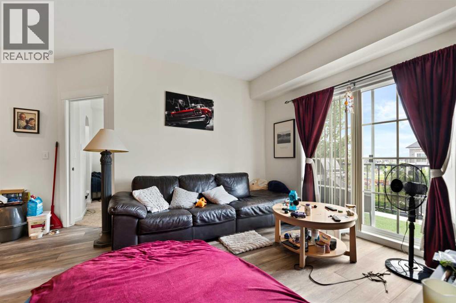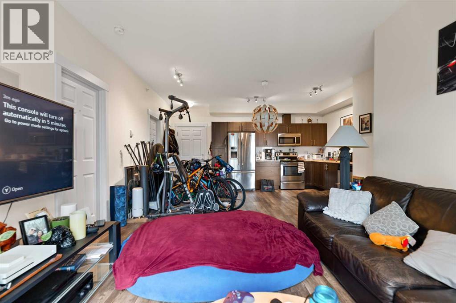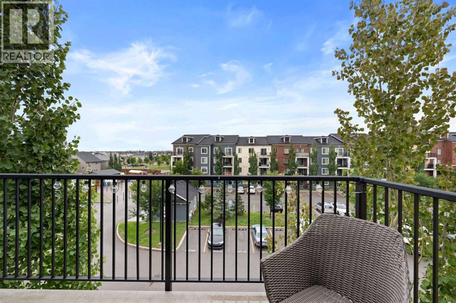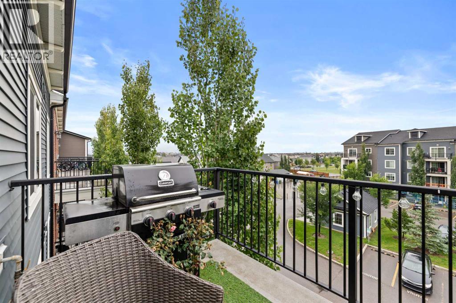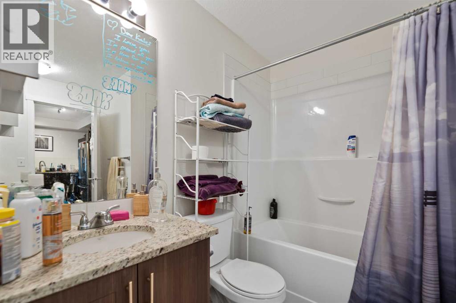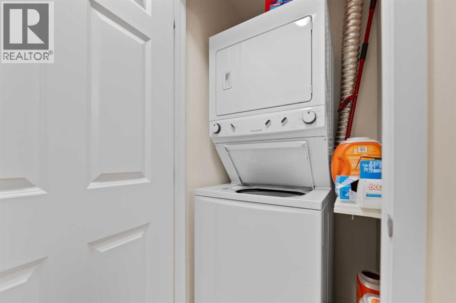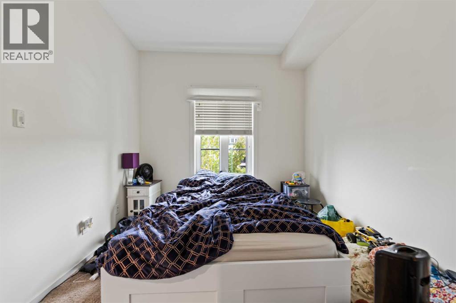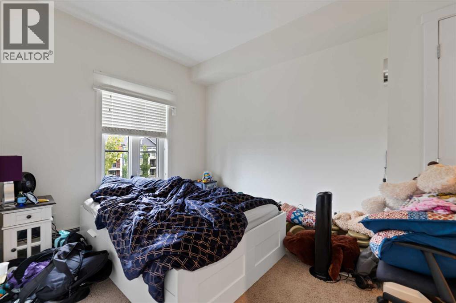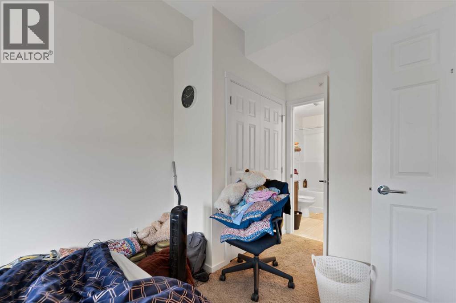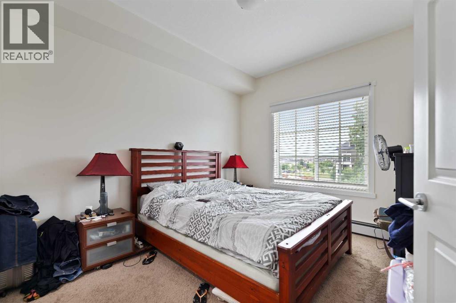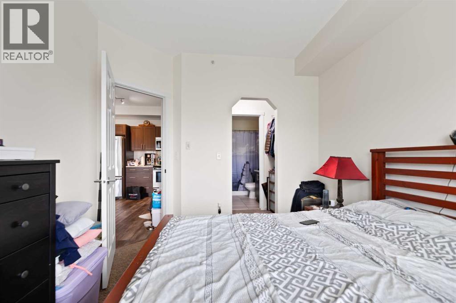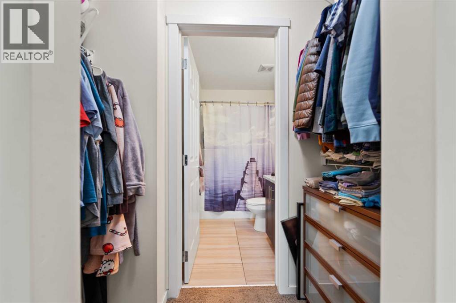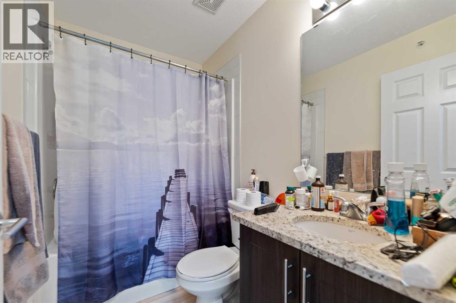4414, 99 Copperstone Park Se Calgary, Alberta T2Z 5C9
$275,000Maintenance, Condominium Amenities, Common Area Maintenance, Heat, Insurance, Ground Maintenance, Property Management, Reserve Fund Contributions, Sewer, Waste Removal, Water
$489 Monthly
Maintenance, Condominium Amenities, Common Area Maintenance, Heat, Insurance, Ground Maintenance, Property Management, Reserve Fund Contributions, Sewer, Waste Removal, Water
$489 MonthlyThis top-floor condo is located in the desirable community of Copperfield, offering easy access to schools, shopping, parks, playgrounds, transit, and the Calgary Ring Road. The unit features an open floor plan with a well-designed kitchen that includes granite countertops and plenty of cupboard space, making it both stylish and functional. There are two bedrooms, including a primary suite with a walkthrough closet and a private four-piece ensuite bathroom. A second four-piece bathroom and convenient in-suite laundry add to the functionality of the space. The bright living area opens to a spacious balcony, perfect for relaxing or entertaining, and is complete with a gas hookup for your BBQ. This condo also includes a titled underground parking stall and an assigned storage cage, providing secure parking and extra storage space. Combining comfort, convenience, and a great location, this home is an excellent opportunity for homeowners or investors. (id:57810)
Property Details
| MLS® Number | A2243443 |
| Property Type | Single Family |
| Community Name | Copperfield |
| Amenities Near By | Playground, Schools, Shopping |
| Community Features | Pets Allowed With Restrictions |
| Features | No Smoking Home, Parking |
| Parking Space Total | 1 |
| Plan | 1611414 |
| Structure | None |
Building
| Bathroom Total | 2 |
| Bedrooms Above Ground | 2 |
| Bedrooms Total | 2 |
| Appliances | See Remarks |
| Constructed Date | 2015 |
| Construction Material | Wood Frame |
| Construction Style Attachment | Attached |
| Cooling Type | None |
| Exterior Finish | Brick, Vinyl Siding |
| Flooring Type | Carpeted, Laminate |
| Heating Type | Baseboard Heaters |
| Stories Total | 4 |
| Size Interior | 740 Ft2 |
| Total Finished Area | 740 Sqft |
| Type | Apartment |
Land
| Acreage | No |
| Land Amenities | Playground, Schools, Shopping |
| Size Total Text | Unknown |
| Zoning Description | M-2 D150 |
Rooms
| Level | Type | Length | Width | Dimensions |
|---|---|---|---|---|
| Main Level | Living Room | 12.17 Ft x 12.00 Ft | ||
| Main Level | Other | 12.33 Ft x 10.83 Ft | ||
| Main Level | Primary Bedroom | 11.25 Ft x 10.08 Ft | ||
| Main Level | Bedroom | 11.25 Ft x 9.00 Ft | ||
| Main Level | Laundry Room | 3.25 Ft x 3.08 Ft | ||
| Main Level | 4pc Bathroom | 7.58 Ft x 4.92 Ft | ||
| Main Level | 4pc Bathroom | 7.67 Ft x 4.92 Ft |
https://www.realtor.ca/real-estate/28659651/4414-99-copperstone-park-se-calgary-copperfield
Contact Us
Contact us for more information
