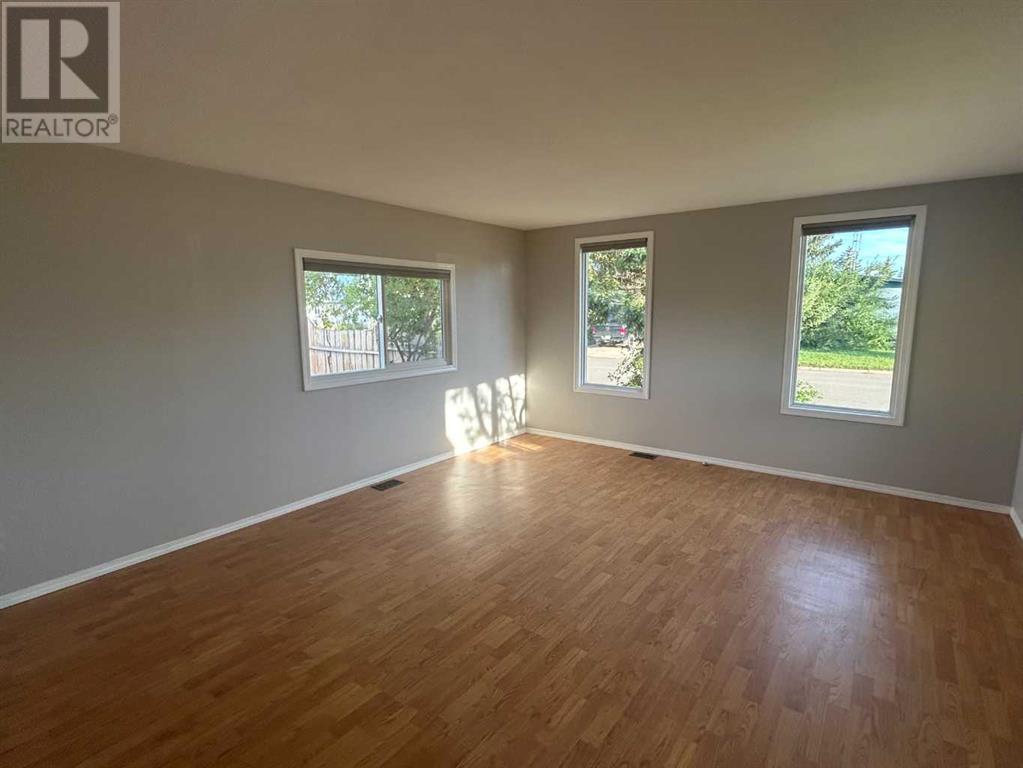2 Bedroom
1 Bathroom
1,056 ft2
Mobile Home
Central Air Conditioning
Forced Air
Landscaped
$142,000
take a look at this cute mobile home on a permanent basement, 1056 sqft. the open floor plan features new renovated kitchen with eating area, spacious living room with many windows to let in all the natural light, 2 bedrooms, 4pc bathroom, laundry room with built in storage shelves, large back entry with more storage space, new renos include; kitchen cabinets and counter tops, complete bathroom with tile flooring and tub surround, light fixtures, flooring, paint, new drywall throughout, central A/C and garage furnace, older renos include vinyl siding and vinyl windows, partial finished basement is ready for your personal touch, outside you will find a covered front deck and a private back deck, fenced backyard, 24' x 28' detached heated garage, all this on a corner lot, walking distance to all amenities and 9 hole golf course (id:57810)
Property Details
|
MLS® Number
|
A2167395 |
|
Property Type
|
Single Family |
|
Community Name
|
Forestburg |
|
Amenities Near By
|
Golf Course, Park, Playground, Recreation Nearby, Schools, Shopping |
|
Community Features
|
Golf Course Development |
|
Features
|
Pvc Window, Closet Organizers |
|
Parking Space Total
|
4 |
|
Plan
|
3811tr |
|
Structure
|
Deck |
Building
|
Bathroom Total
|
1 |
|
Bedrooms Above Ground
|
2 |
|
Bedrooms Total
|
2 |
|
Appliances
|
Refrigerator, Stove, Washer & Dryer |
|
Architectural Style
|
Mobile Home |
|
Basement Development
|
Partially Finished |
|
Basement Type
|
Partial (partially Finished) |
|
Constructed Date
|
1972 |
|
Construction Material
|
Wood Frame |
|
Construction Style Attachment
|
Detached |
|
Cooling Type
|
Central Air Conditioning |
|
Exterior Finish
|
Vinyl Siding |
|
Flooring Type
|
Carpeted, Laminate, Linoleum, Tile |
|
Foundation Type
|
Block |
|
Heating Type
|
Forced Air |
|
Stories Total
|
1 |
|
Size Interior
|
1,056 Ft2 |
|
Total Finished Area
|
1056 Sqft |
|
Type
|
Manufactured Home |
Parking
|
Detached Garage
|
2 |
|
Garage
|
|
|
Gravel
|
|
|
Heated Garage
|
|
|
Other
|
|
Land
|
Acreage
|
No |
|
Fence Type
|
Partially Fenced |
|
Land Amenities
|
Golf Course, Park, Playground, Recreation Nearby, Schools, Shopping |
|
Landscape Features
|
Landscaped |
|
Size Depth
|
18.29 M |
|
Size Frontage
|
33.83 M |
|
Size Irregular
|
6660.00 |
|
Size Total
|
6660 Sqft|4,051 - 7,250 Sqft |
|
Size Total Text
|
6660 Sqft|4,051 - 7,250 Sqft |
|
Zoning Description
|
R2 |
Rooms
| Level |
Type |
Length |
Width |
Dimensions |
|
Main Level |
Other |
|
|
12.00 Ft x 13.42 Ft |
|
Main Level |
Living Room |
|
|
17.00 Ft x 13.42 Ft |
|
Main Level |
Primary Bedroom |
|
|
10.00 Ft x 13.42 Ft |
|
Main Level |
Bedroom |
|
|
9.67 Ft x 12.50 Ft |
|
Main Level |
4pc Bathroom |
|
|
.00 Ft x .00 Ft |
|
Main Level |
Laundry Room |
|
|
.00 Ft x .00 Ft |
https://www.realtor.ca/real-estate/27451733/4414-54-street-w-forestburg-forestburg





























