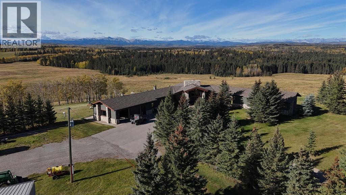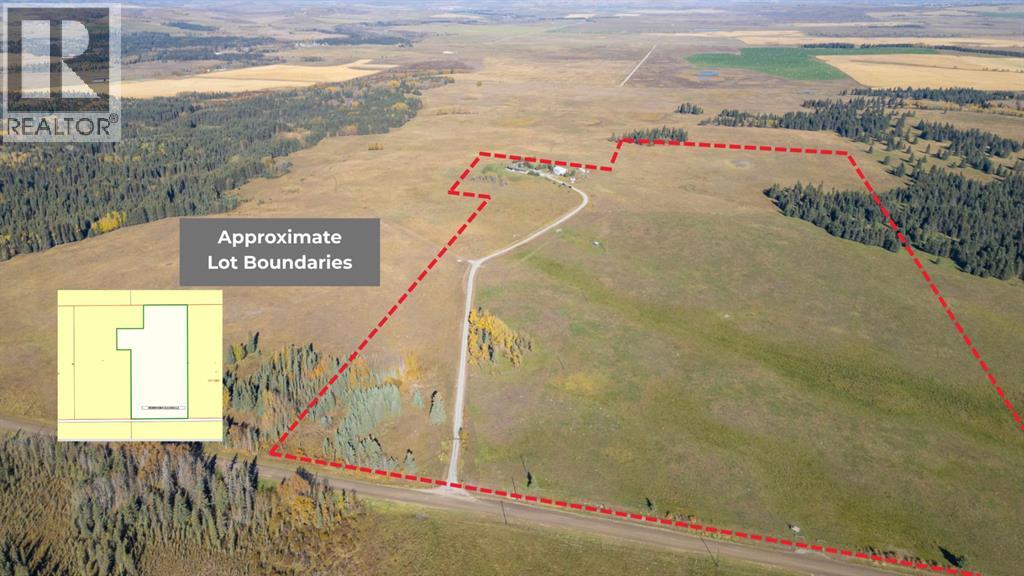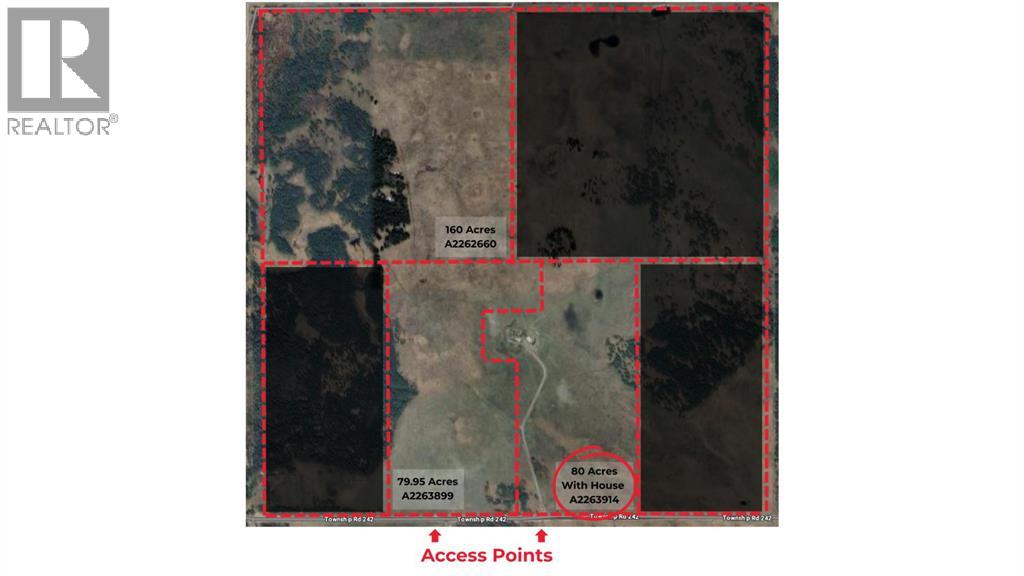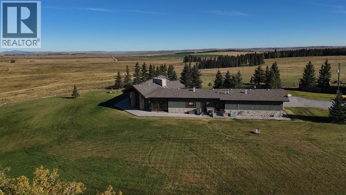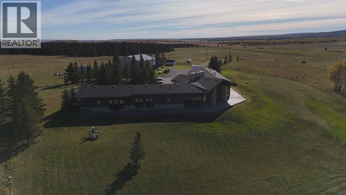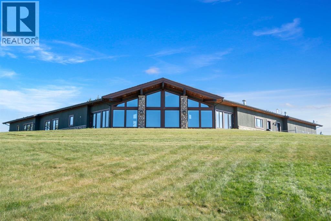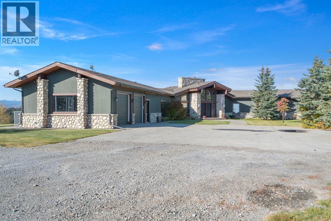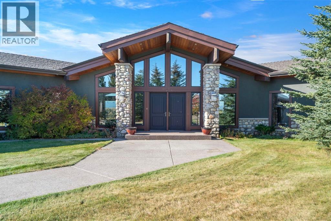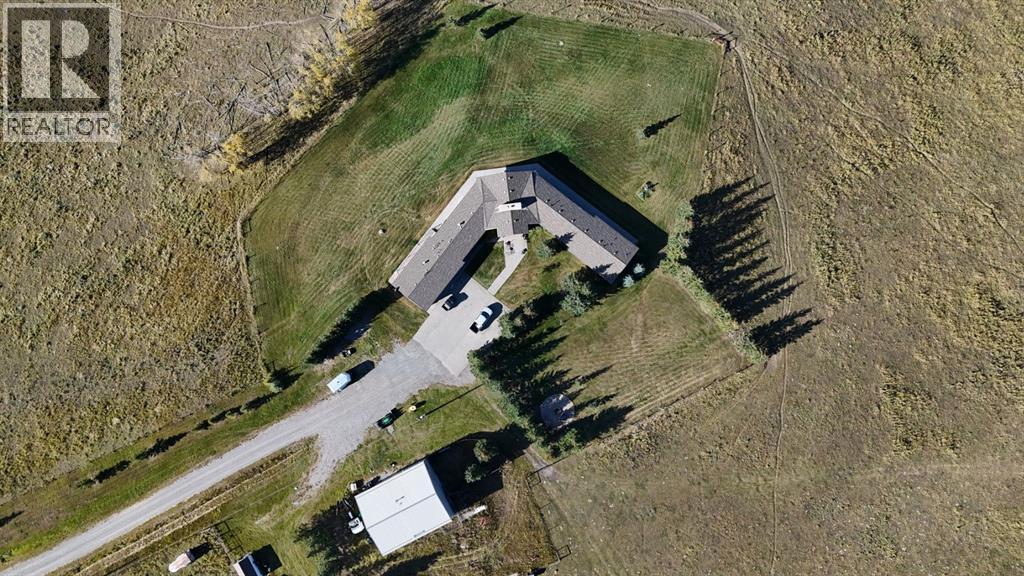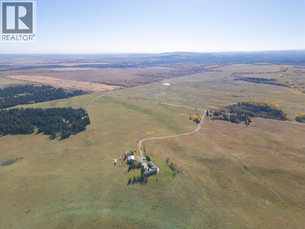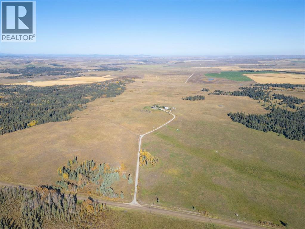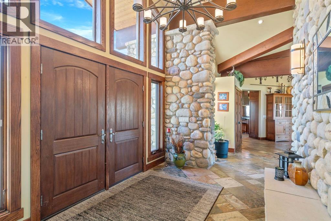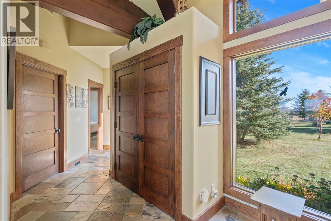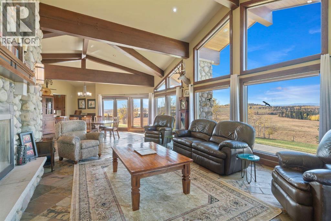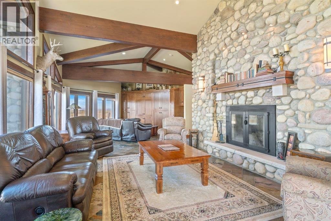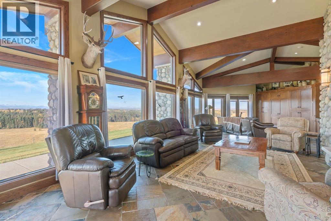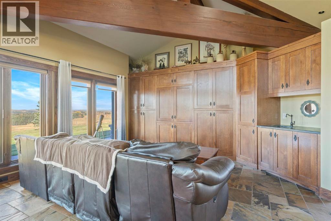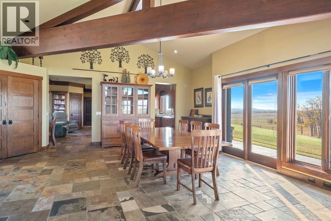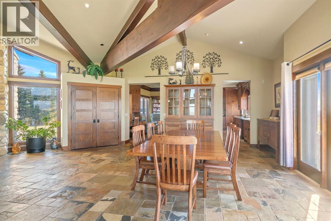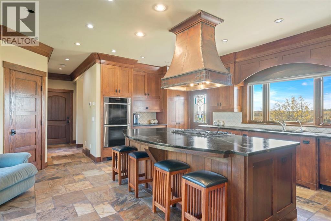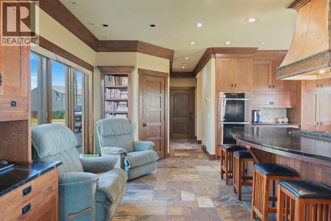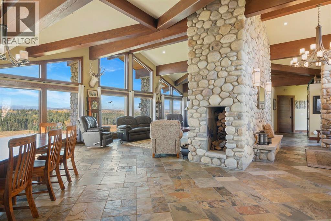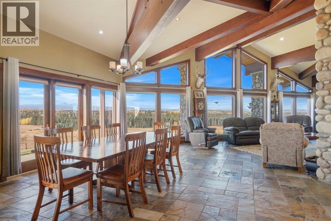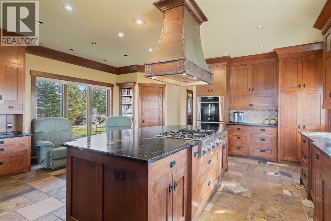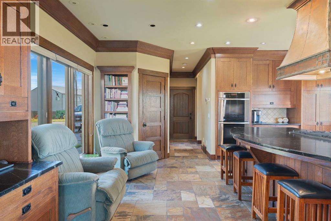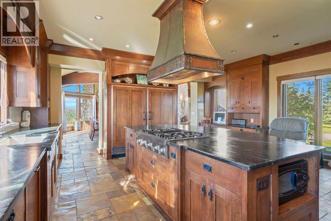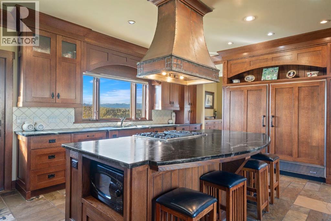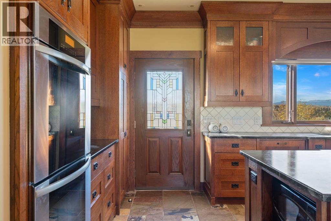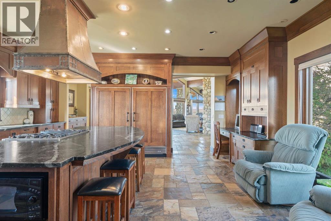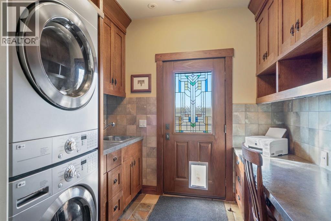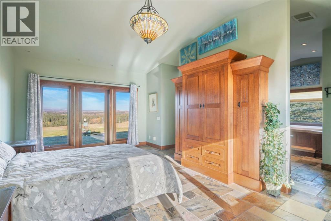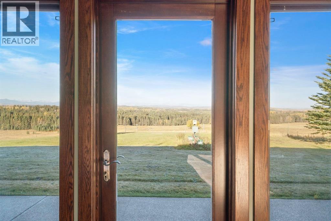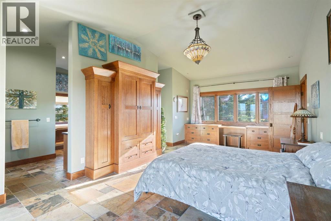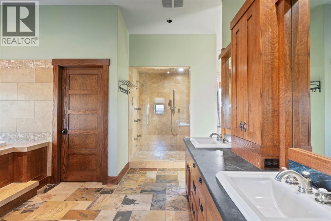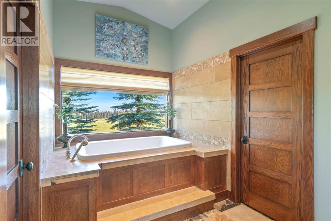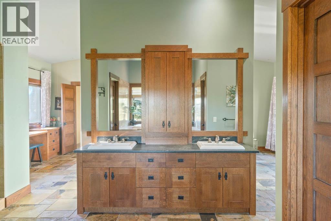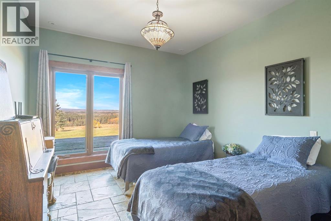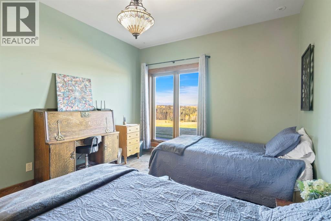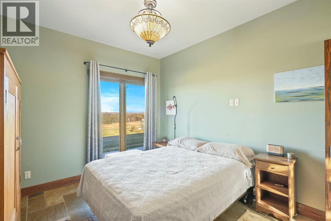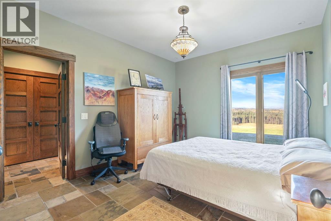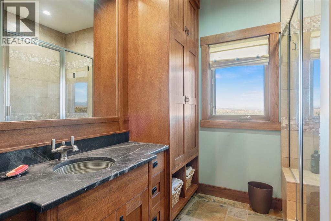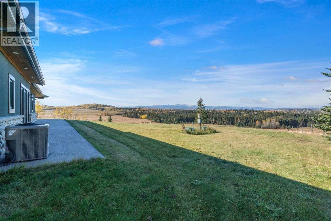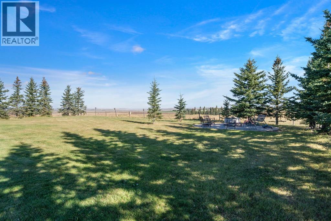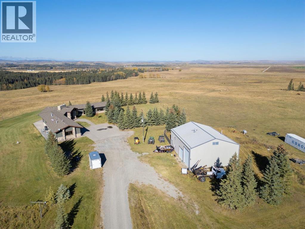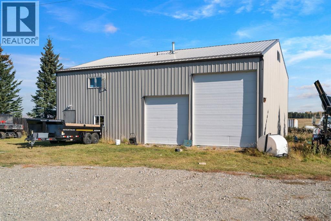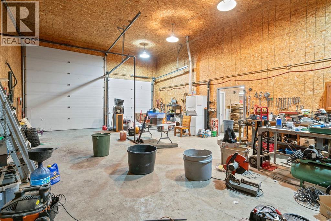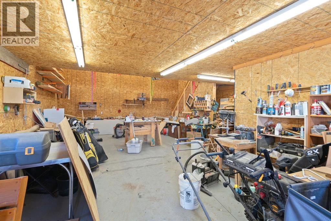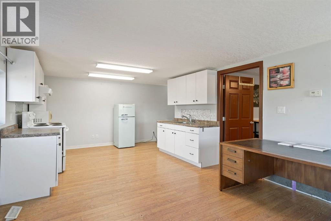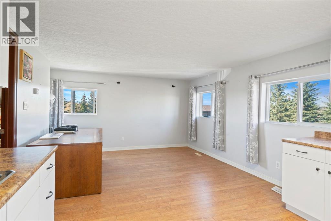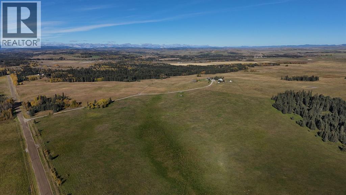3 Bedroom
3 Bathroom
3,389 ft2
Bungalow
Fireplace
Central Air Conditioning
Other, Forced Air, In Floor Heating
Acreage
Landscaped
$3,900,000
Welcome to 44110 Township Road 242, a one-of-a-kind country estate set on 80 private acres of rolling Alberta prairie, only 15 minutes from Calgary. Blending timeless craftsmanship with breathtaking views, this custom-built 3,388 sq ft bungalow is a true rural retreat. Inside, you’ll find vaulted timber-beamed ceilings, expansive windows framing panoramic mountain and valley views, and a massive river rock fireplace that anchors the open-concept living and dining area. The natural slate floors, solid wood doors, and detailed millwork throughout highlight the home’s enduring quality. The kitchen is both elegant and functional, featuring custom cabinetry, granite counters, a large central island with seating, double wall ovens, a large full height fridge, large full height freezer, gas cooktop, and a stunning handcrafted copper range hood. The primary suite offers a serene escape with treed views and a spa-like ensuite complete with a deep soaker tub overlooking the countryside. Two additional bedrooms, a full bath, and a 2 piece washroom complete the main living quarters. Additional highlights include in-floor heating, a large mudroom, and an oversized attached double garage. Step outside to enjoy the expansive stone patio and firepit area surrounded by mature trees, perfect for evenings under Alberta’s wide-open skies. Wrapping around the South and West sides of the home is a concrete pad, perfect to take in the expansive mountain views, and your dogs can enjoy it as well with the dog run off the back side of the garage. The property also features a 40’ x 46’ heated shop, offering plenty of workspace and storage. Above the shop is a bonus room with a kitchen, living room, and washroom. With 80 acres of usable land, this property offers endless opportunities, whether you’re looking for recreation, equestrian pursuits, a small-scale agricultural setup, or simply wide-open privacy within easy reach of city amenities. A rare and remarkable acreage where craftsmanship me ets nature, welcome home to 44110 Township Road 242! (id:57810)
Property Details
|
MLS® Number
|
A2263914 |
|
Property Type
|
Single Family |
|
Plan
|
2111563 |
|
View Type
|
View |
Building
|
Bathroom Total
|
3 |
|
Bedrooms Above Ground
|
3 |
|
Bedrooms Total
|
3 |
|
Appliances
|
Refrigerator, Gas Stove(s), Dishwasher, Freezer, Oven - Built-in, Hood Fan, Window Coverings, Garage Door Opener, Washer/dryer Stack-up |
|
Architectural Style
|
Bungalow |
|
Basement Type
|
None |
|
Constructed Date
|
2012 |
|
Construction Material
|
Wood Frame |
|
Construction Style Attachment
|
Detached |
|
Cooling Type
|
Central Air Conditioning |
|
Fireplace Present
|
Yes |
|
Fireplace Total
|
1 |
|
Flooring Type
|
Slate |
|
Foundation Type
|
Poured Concrete |
|
Half Bath Total
|
1 |
|
Heating Fuel
|
Natural Gas |
|
Heating Type
|
Other, Forced Air, In Floor Heating |
|
Stories Total
|
1 |
|
Size Interior
|
3,389 Ft2 |
|
Total Finished Area
|
3388.89 Sqft |
|
Type
|
House |
|
Utility Water
|
Well |
Parking
Land
|
Acreage
|
Yes |
|
Fence Type
|
Partially Fenced |
|
Landscape Features
|
Landscaped |
|
Sewer
|
Septic Field, Septic Tank |
|
Size Irregular
|
80.00 |
|
Size Total
|
80 Ac|80 - 160 Acres |
|
Size Total Text
|
80 Ac|80 - 160 Acres |
|
Zoning Description
|
A-gen |
Rooms
| Level |
Type |
Length |
Width |
Dimensions |
|
Main Level |
2pc Bathroom |
|
|
4.92 Ft x 5.00 Ft |
|
Main Level |
3pc Bathroom |
|
|
7.92 Ft x 12.83 Ft |
|
Main Level |
5pc Bathroom |
|
|
15.00 Ft x 22.58 Ft |
|
Main Level |
Bedroom |
|
|
10.92 Ft x 12.83 Ft |
|
Main Level |
Bedroom |
|
|
10.92 Ft x 12.83 Ft |
|
Main Level |
Dining Room |
|
|
23.67 Ft x 25.83 Ft |
|
Main Level |
Foyer |
|
|
15.08 Ft x 8.75 Ft |
|
Main Level |
Kitchen |
|
|
18.92 Ft x 20.50 Ft |
|
Main Level |
Laundry Room |
|
|
9.83 Ft x 8.58 Ft |
|
Main Level |
Living Room |
|
|
36.17 Ft x 18.92 Ft |
|
Main Level |
Primary Bedroom |
|
|
12.58 Ft x 22.83 Ft |
|
Main Level |
Furnace |
|
|
11.75 Ft x 8.33 Ft |
|
Main Level |
Other |
|
|
8.58 Ft x 7.42 Ft |
|
Main Level |
Other |
|
|
8.58 Ft x 7.42 Ft |
https://www.realtor.ca/real-estate/28980233/44110-township-road-242-rural-rocky-view-county
