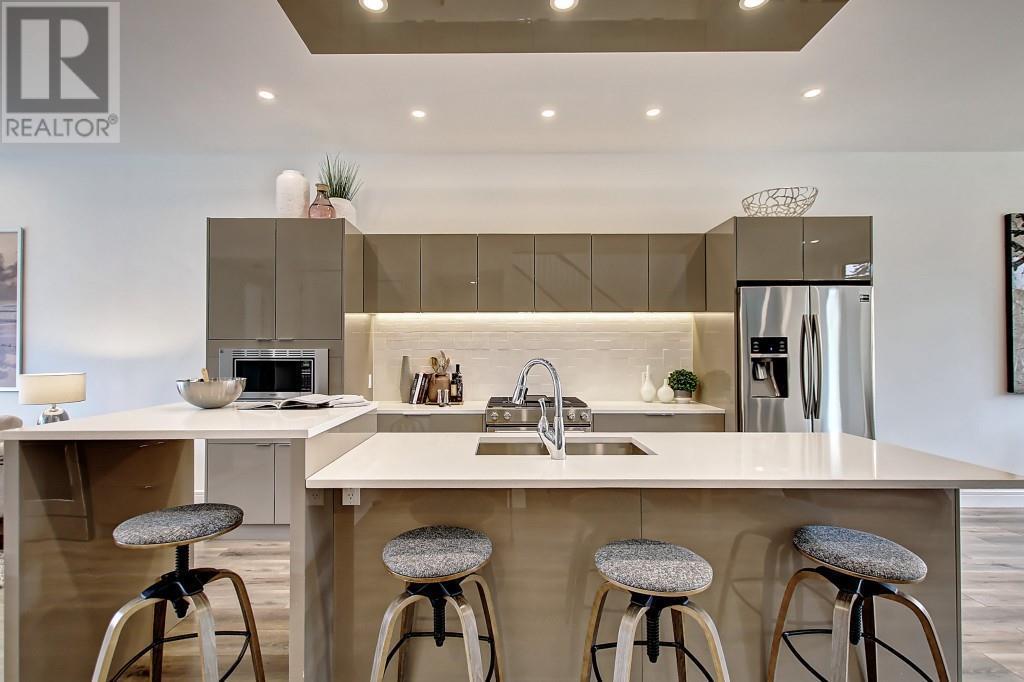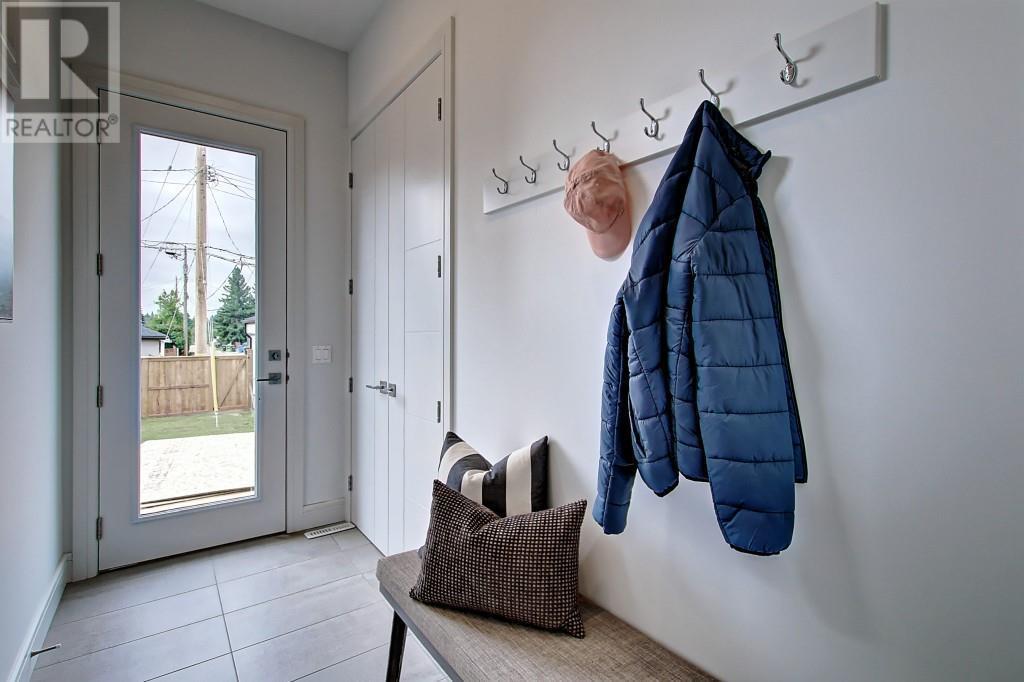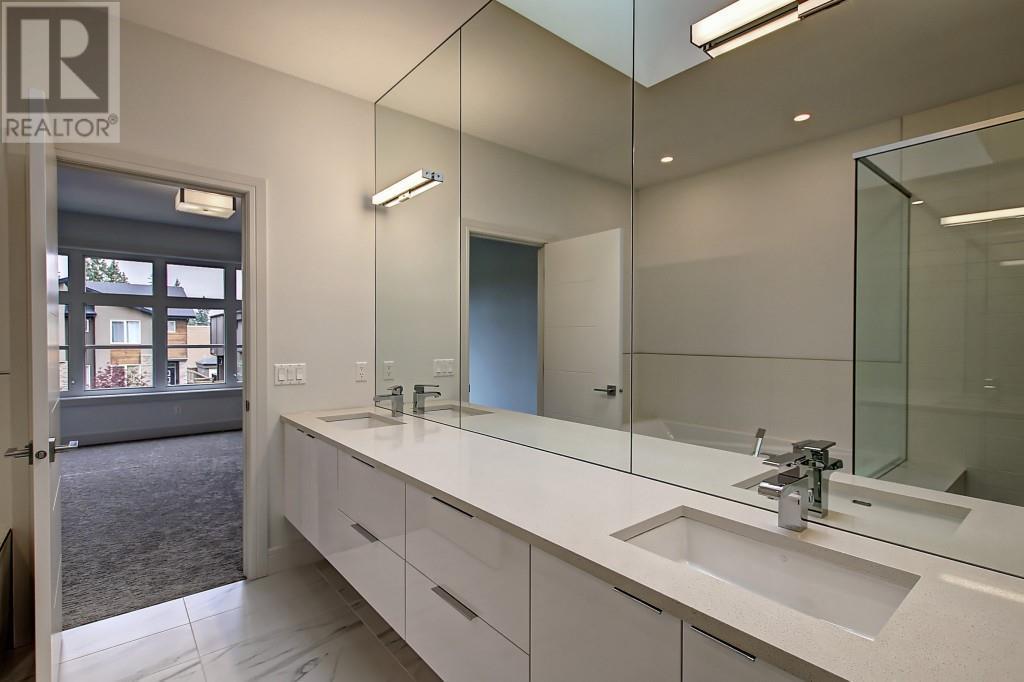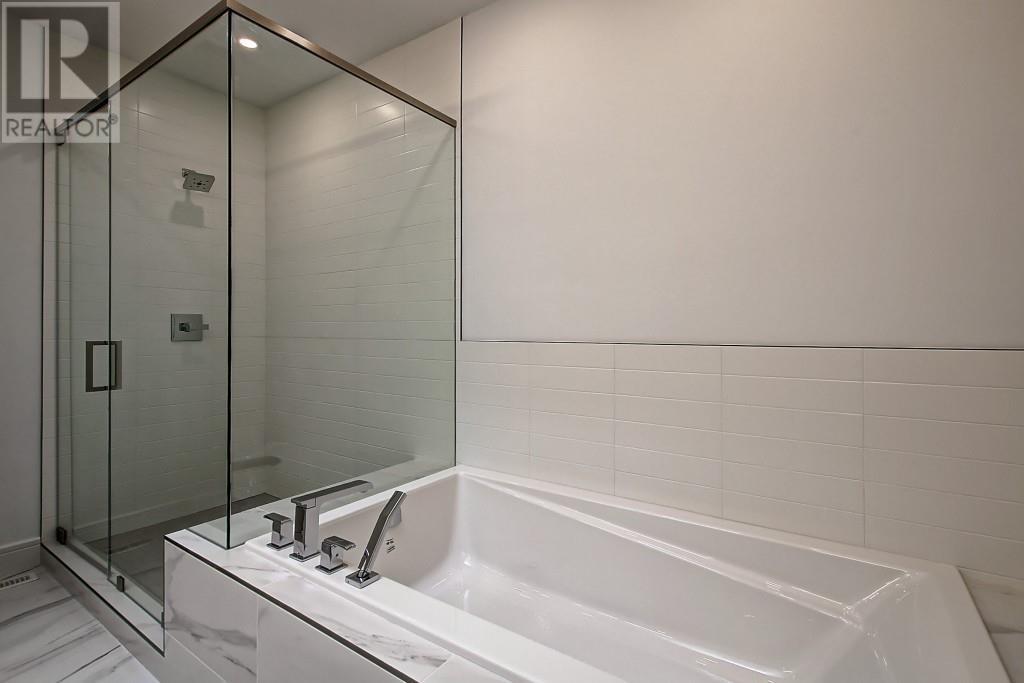3 Bedroom
3 Bathroom
2,011 ft2
Fireplace
None
Forced Air
Landscaped
$889,000
Situated on one of Glenbrook’s most sought-after streets, and available below the city assessed value, this custom built infill by City Lifestyle Group sits on a rare oversized lot with a sun drenched south facing backyard, nearly impossible to find in this location. Significantly larger than typical infills, this home offers exceptional space, thoughtful design, and high end finishings throughout.The bright and open main floor is anchored by soaring 10' painted ceilings, wide plank flooring, and a stunning wall of glass that slides open to seamlessly connect indoor and outdoor living. The chef’s kitchen is a showstopper with sleek cabinetry, an oversized island, gas range, and a counter depth fridge; all overlooking the dining and living areas, ideal for entertaining.Upstairs features two generously sized bedrooms, a full bath, and a well appointed laundry room. The luxurious primary suite offers a large walk-in closet and a spa inspired 5-piece ensuite that invites you to unwind in style.This home is perfect for those seeking more space, more sun, and a more refined lifestyle on a truly special street. Book your private viewing today. (id:57810)
Property Details
|
MLS® Number
|
A2226917 |
|
Property Type
|
Single Family |
|
Neigbourhood
|
Rutland Park |
|
Community Name
|
Glenbrook |
|
Amenities Near By
|
Golf Course, Playground |
|
Community Features
|
Golf Course Development |
|
Features
|
Treed, Back Lane, Level |
|
Parking Space Total
|
1 |
|
Plan
|
1811452 |
|
Structure
|
Deck |
Building
|
Bathroom Total
|
3 |
|
Bedrooms Above Ground
|
3 |
|
Bedrooms Total
|
3 |
|
Appliances
|
Refrigerator, Gas Stove(s), Dishwasher, Wine Fridge, Microwave, Hood Fan, Garage Door Opener |
|
Basement Development
|
Unfinished |
|
Basement Type
|
Full (unfinished) |
|
Constructed Date
|
2018 |
|
Construction Material
|
Wood Frame |
|
Construction Style Attachment
|
Semi-detached |
|
Cooling Type
|
None |
|
Exterior Finish
|
Stucco, Wood Siding |
|
Fireplace Present
|
Yes |
|
Fireplace Total
|
1 |
|
Flooring Type
|
Carpeted, Ceramic Tile, Laminate |
|
Foundation Type
|
Poured Concrete |
|
Half Bath Total
|
1 |
|
Heating Fuel
|
Natural Gas |
|
Heating Type
|
Forced Air |
|
Stories Total
|
2 |
|
Size Interior
|
2,011 Ft2 |
|
Total Finished Area
|
2011.18 Sqft |
|
Type
|
Duplex |
|
Utility Water
|
Municipal Water |
Parking
Land
|
Acreage
|
No |
|
Fence Type
|
Fence |
|
Land Amenities
|
Golf Course, Playground |
|
Landscape Features
|
Landscaped |
|
Size Frontage
|
7.93 M |
|
Size Irregular
|
290.00 |
|
Size Total
|
290 M2|0-4,050 Sqft |
|
Size Total Text
|
290 M2|0-4,050 Sqft |
|
Zoning Description
|
R-cg |
Rooms
| Level |
Type |
Length |
Width |
Dimensions |
|
Main Level |
Living Room |
|
|
17.50 Ft x 12.75 Ft |
|
Main Level |
Kitchen |
|
|
15.42 Ft x 8.42 Ft |
|
Main Level |
Dining Room |
|
|
13.92 Ft x 13.00 Ft |
|
Main Level |
Other |
|
|
10.25 Ft x 4.42 Ft |
|
Main Level |
2pc Bathroom |
|
|
Measurements not available |
|
Upper Level |
Primary Bedroom |
|
|
15.67 Ft x 15.42 Ft |
|
Upper Level |
Other |
|
|
9.17 Ft x 5.08 Ft |
|
Upper Level |
Bedroom |
|
|
11.92 Ft x 11.17 Ft |
|
Upper Level |
Bedroom |
|
|
12.00 Ft x 9.92 Ft |
|
Upper Level |
Laundry Room |
|
|
6.00 Ft x 5.33 Ft |
|
Upper Level |
4pc Bathroom |
|
|
Measurements not available |
|
Upper Level |
5pc Bathroom |
|
|
Measurements not available |
https://www.realtor.ca/real-estate/28405637/4411-35-avenue-sw-calgary-glenbrook














































