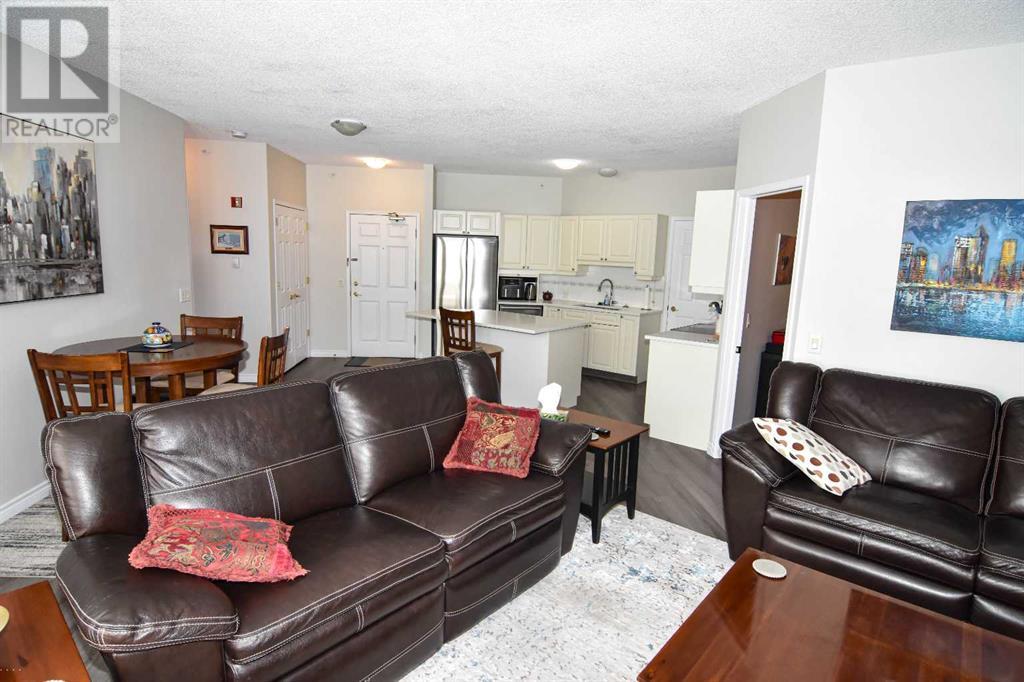4411, 14645 6 Street Sw Calgary, Alberta T2Y 3S1
$359,500Maintenance, Condominium Amenities, Caretaker, Common Area Maintenance, Heat, Insurance, Ground Maintenance, Parking, Property Management, Reserve Fund Contributions, Security, Other, See Remarks, Sewer, Waste Removal, Water
$523.77 Monthly
Maintenance, Condominium Amenities, Caretaker, Common Area Maintenance, Heat, Insurance, Ground Maintenance, Parking, Property Management, Reserve Fund Contributions, Security, Other, See Remarks, Sewer, Waste Removal, Water
$523.77 MonthlyThis unit is in New Condition and has over $40,000 in up-grades in the past two years. An open floor plan,south facing with spectacular views from the deck. The main-floor has an office which can be used as the second bedroom. Very Large Storage/Laundry room off the kitchen Both bathrooms have been up-dated with new sinks and toilets. Very quiet and well maintained complex.The appliances have all been replaced with Stainless Steele units. All flooring has been replaced recently. (id:57810)
Property Details
| MLS® Number | A2224148 |
| Property Type | Single Family |
| Community Name | Shawnee Slopes |
| Amenities Near By | Park, Recreation Nearby, Schools, Shopping |
| Community Features | Pets Not Allowed, Pets Allowed With Restrictions |
| Features | See Remarks, Elevator, Closet Organizers, No Animal Home, No Smoking Home, Guest Suite, Gas Bbq Hookup, Parking |
| Parking Space Total | 1 |
| Plan | 9912768 |
Building
| Bathroom Total | 2 |
| Bedrooms Above Ground | 2 |
| Bedrooms Total | 2 |
| Amenities | Clubhouse, Exercise Centre, Guest Suite, Party Room |
| Appliances | Washer, Refrigerator, Range - Electric, Dishwasher, Dryer, See Remarks |
| Constructed Date | 1999 |
| Construction Material | Wood Frame |
| Construction Style Attachment | Attached |
| Cooling Type | Partially Air Conditioned |
| Exterior Finish | See Remarks, Stone, Stucco |
| Fireplace Present | Yes |
| Fireplace Total | 1 |
| Flooring Type | Hardwood, Laminate, Tile |
| Half Bath Total | 1 |
| Heating Type | Baseboard Heaters, Central Heating, Other |
| Stories Total | 4 |
| Size Interior | 960 Ft2 |
| Total Finished Area | 960 Sqft |
| Type | Apartment |
Parking
| Other |
Land
| Acreage | No |
| Land Amenities | Park, Recreation Nearby, Schools, Shopping |
| Size Total Text | Unknown |
| Zoning Description | M-c2 |
Rooms
| Level | Type | Length | Width | Dimensions |
|---|---|---|---|---|
| Main Level | Living Room | 16.17 Ft x 14.25 Ft | ||
| Main Level | Breakfast | 11.25 Ft x 7.17 Ft | ||
| Main Level | Other | 13.75 Ft x 9.25 Ft | ||
| Main Level | Laundry Room | 9.17 Ft x 5.83 Ft | ||
| Main Level | Primary Bedroom | 14.00 Ft x 11.92 Ft | ||
| Main Level | Bedroom | 11.83 Ft x 9.75 Ft | ||
| Main Level | 2pc Bathroom | 5.42 Ft x 5.08 Ft | ||
| Main Level | 3pc Bathroom | 7.83 Ft x 4.92 Ft |
https://www.realtor.ca/real-estate/28363610/4411-14645-6-street-sw-calgary-shawnee-slopes
Contact Us
Contact us for more information












































