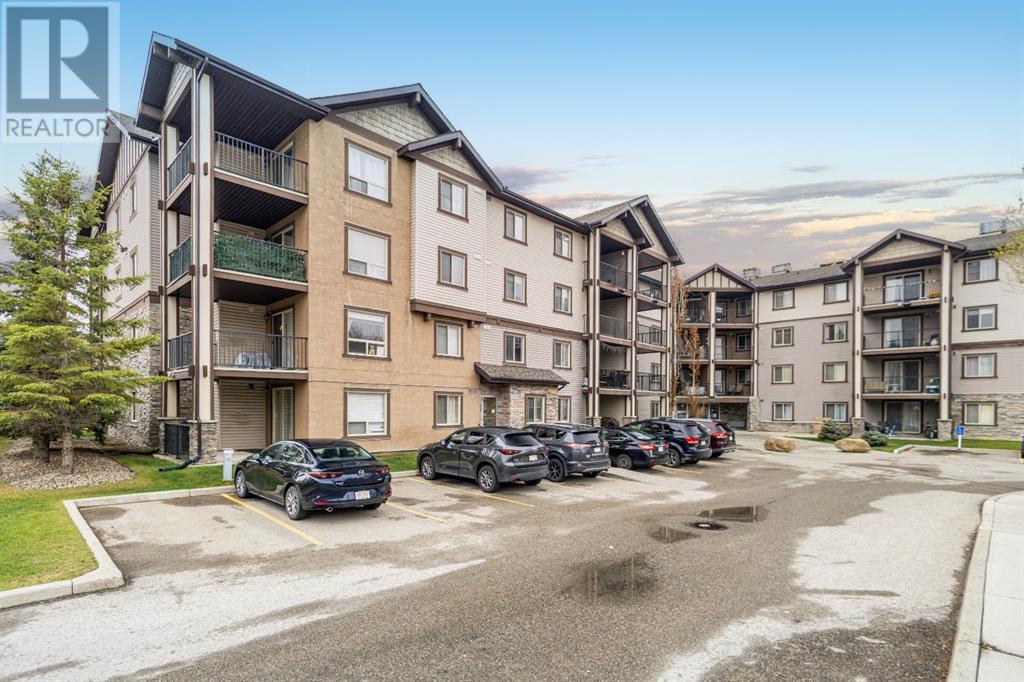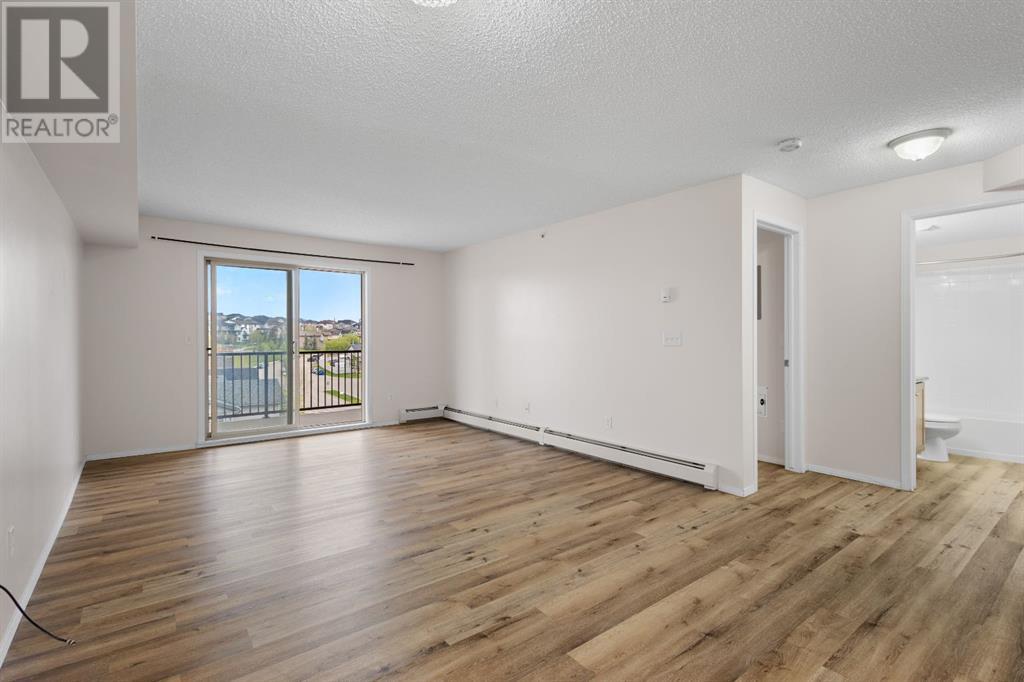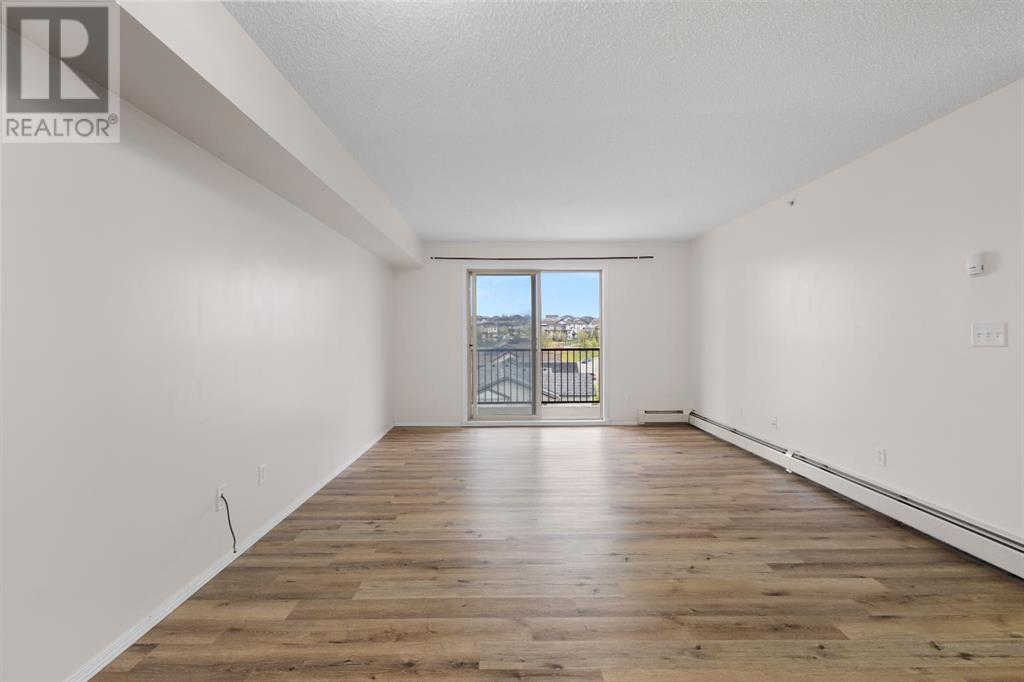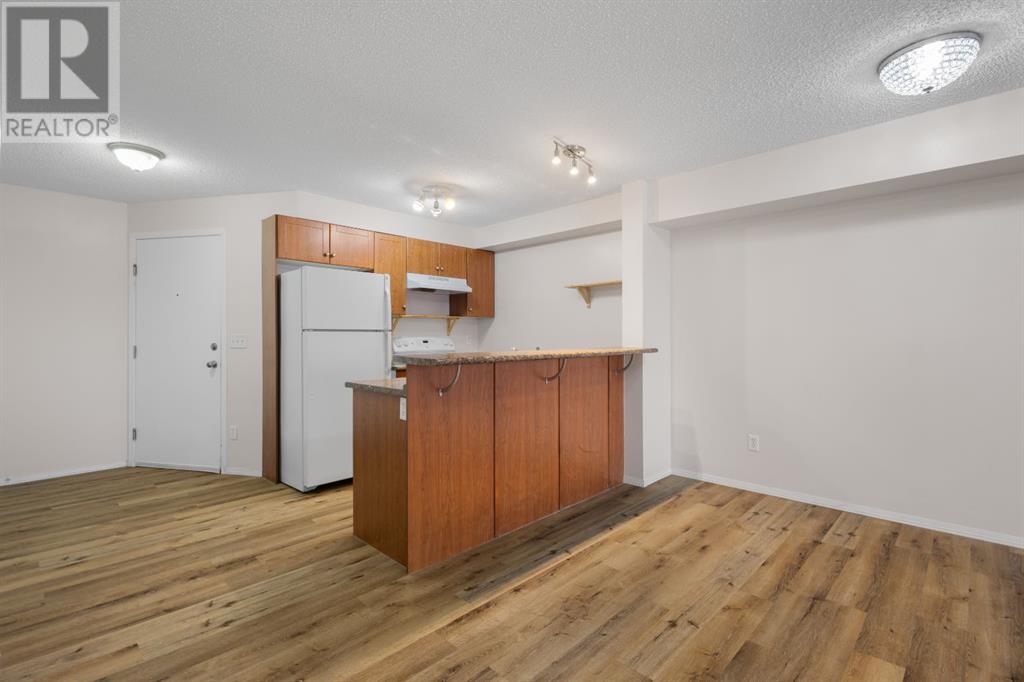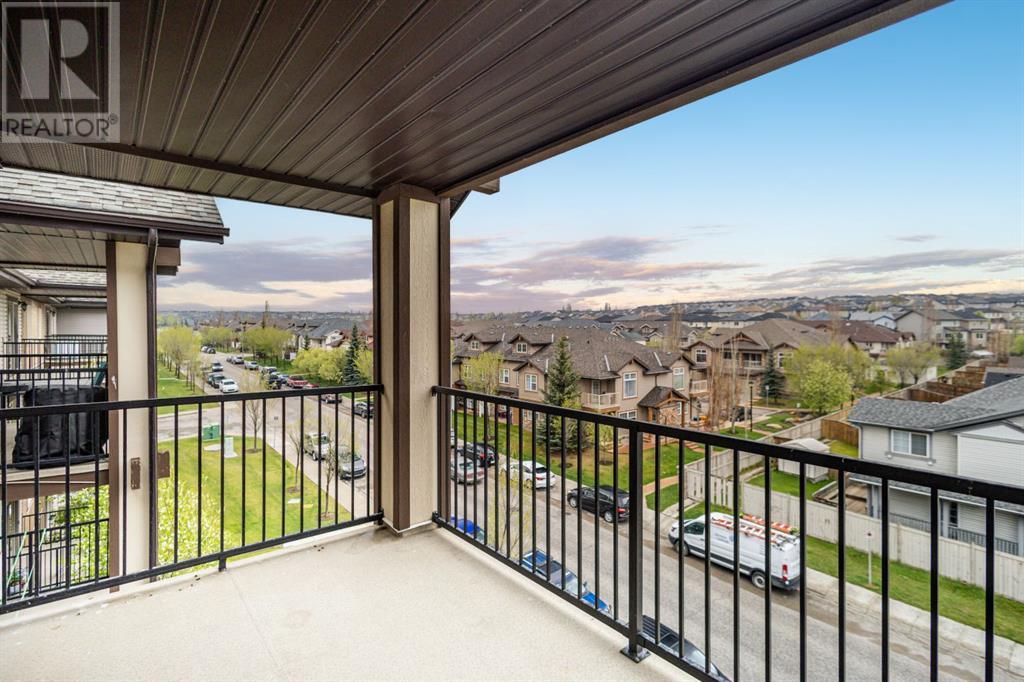4410, 60 Panatella Street Nw Calgary, Alberta T3K 0M4
$238,900Maintenance, Common Area Maintenance, Electricity, Heat, Insurance, Parking, Sewer, Waste Removal, Water
$394.95 Monthly
Maintenance, Common Area Maintenance, Electricity, Heat, Insurance, Parking, Sewer, Waste Removal, Water
$394.95 MonthlyThis one-bedroom condo is located in an excellent location with sweeping views and an abundance of natural light. This quiet home is located on the top floor of the well-maintained building. You will have the convenience of elevator access and the peace of no neighbours above you. This is an ideal option for first time home buyers looking to build some real estate equity! Inside the unit, you’ll find a spacious entryway leading to an open-concept living and dining area. The unit features a generously sized bedroom with a full wall closet, a four-piece bathroom with a deep soaker tub, in-suite laundry, and stylish banjo vanity. The kitchen showcases matching new appliances and striking dark cherry cabinetry for a warm and modern touch. One energized surface parking stall is included. Condo fees cover all utilities for worry-free living. Located close to shopping, public transit, and parks, this home offers both comfort and convenience. Available for immediate possession. Don’t miss this incredible opportunity! (id:57810)
Property Details
| MLS® Number | A2222620 |
| Property Type | Single Family |
| Community Name | Panorama Hills |
| Amenities Near By | Playground, Schools, Shopping |
| Community Features | Pets Allowed With Restrictions |
| Parking Space Total | 1 |
| Plan | 0811056 |
| Structure | None |
Building
| Bathroom Total | 1 |
| Bedrooms Above Ground | 1 |
| Bedrooms Total | 1 |
| Appliances | Refrigerator, Dishwasher, Stove, Washer & Dryer |
| Constructed Date | 2008 |
| Construction Material | Wood Frame |
| Construction Style Attachment | Attached |
| Cooling Type | None |
| Flooring Type | Laminate |
| Heating Type | Baseboard Heaters |
| Stories Total | 4 |
| Size Interior | 682 Ft2 |
| Total Finished Area | 682.15 Sqft |
| Type | Apartment |
Land
| Acreage | No |
| Land Amenities | Playground, Schools, Shopping |
| Size Total Text | Unknown |
| Zoning Description | Dc |
Rooms
| Level | Type | Length | Width | Dimensions |
|---|---|---|---|---|
| Main Level | Bedroom | 11.50 Ft x 15.75 Ft | ||
| Main Level | Living Room | 12.75 Ft x 14.25 Ft | ||
| Main Level | 4pc Bathroom | 7.75 Ft x 4.92 Ft | ||
| Main Level | Kitchen | 13.67 Ft x 8.00 Ft | ||
| Main Level | Dining Room | 12.83 Ft x 6.92 Ft |
https://www.realtor.ca/real-estate/28338034/4410-60-panatella-street-nw-calgary-panorama-hills
Contact Us
Contact us for more information
