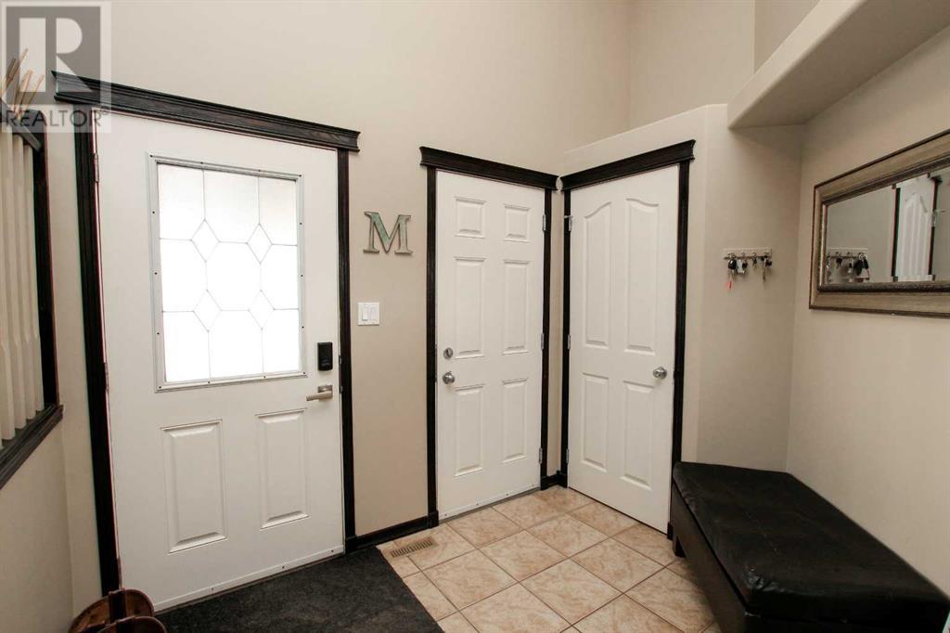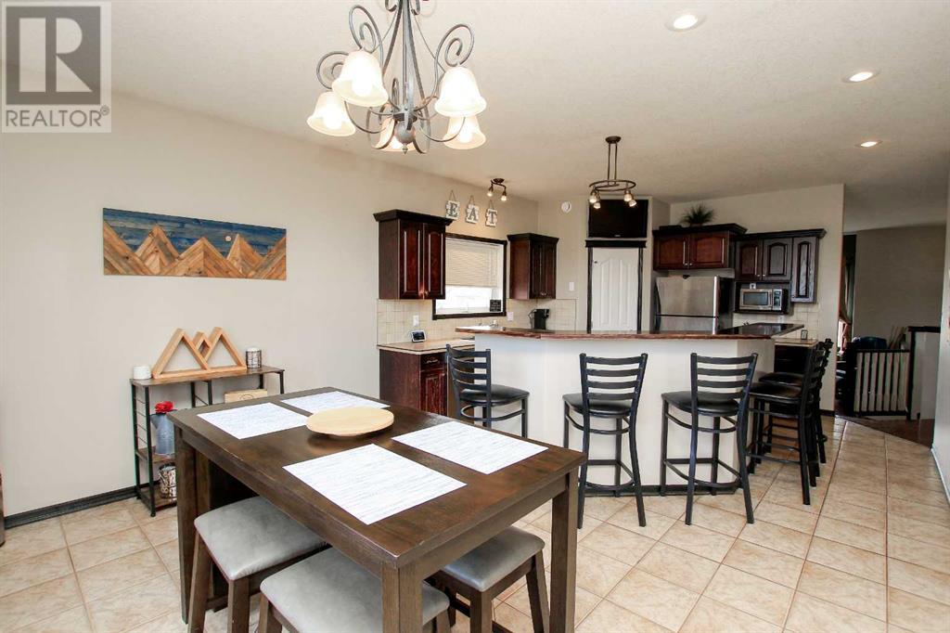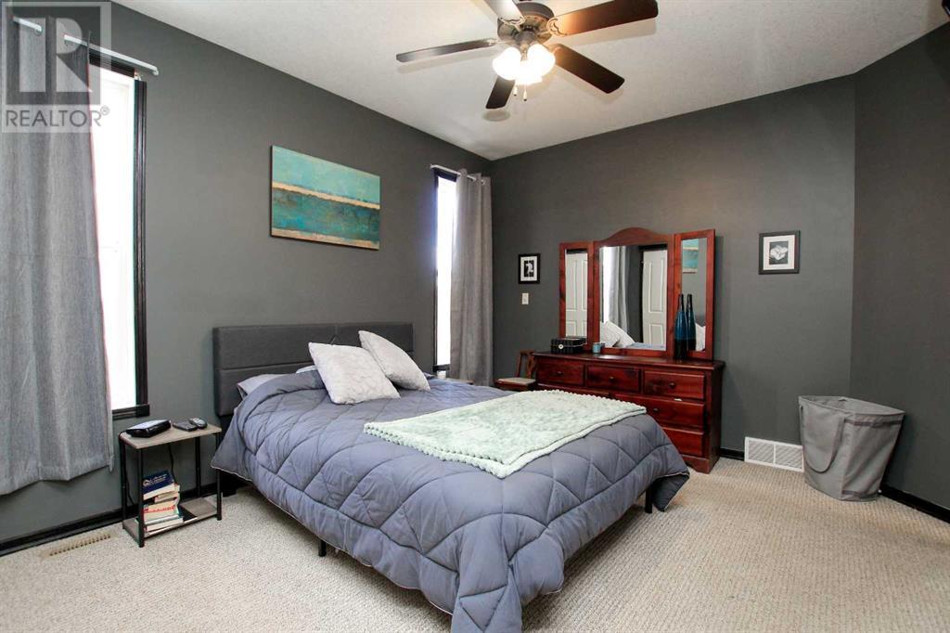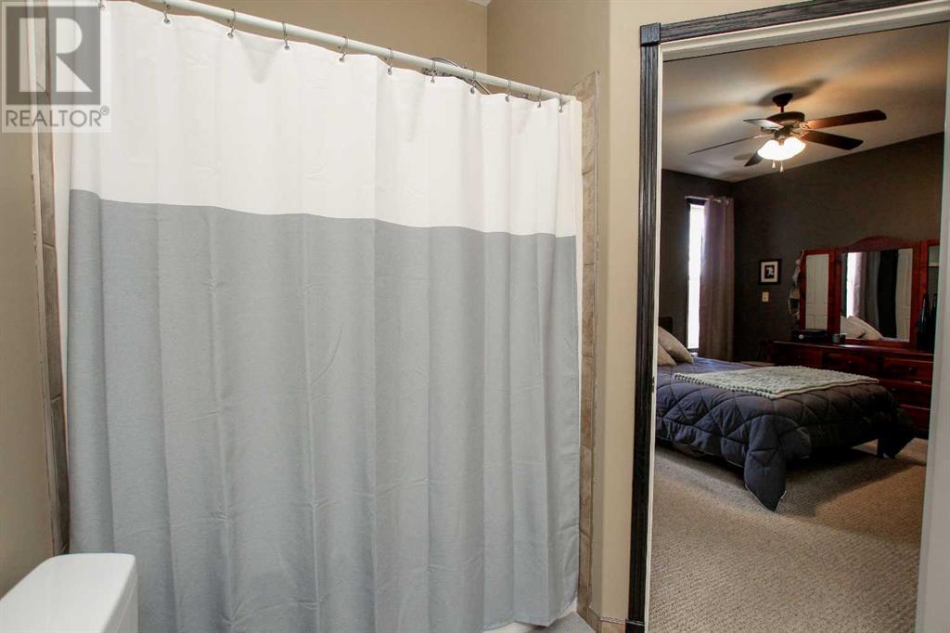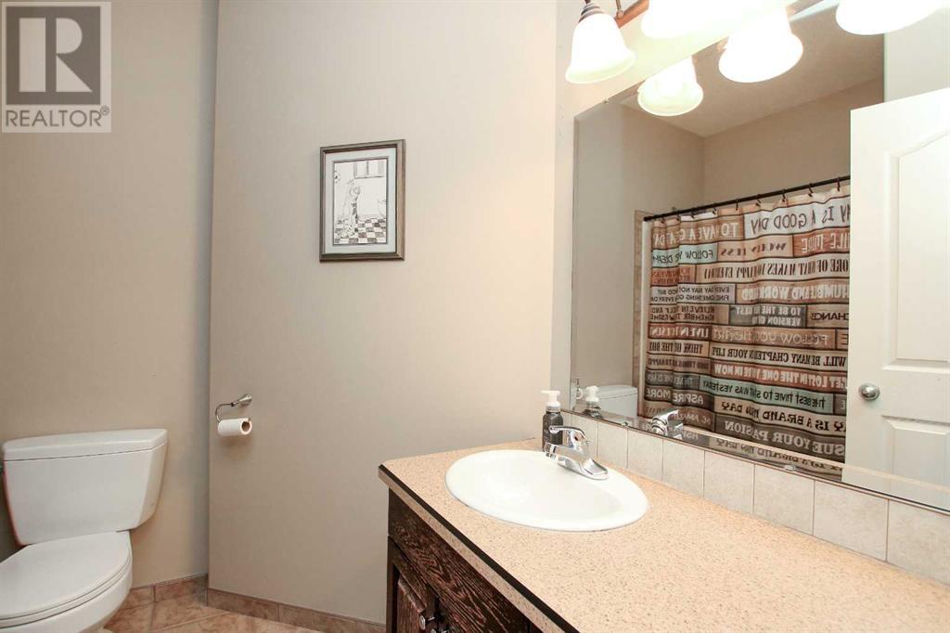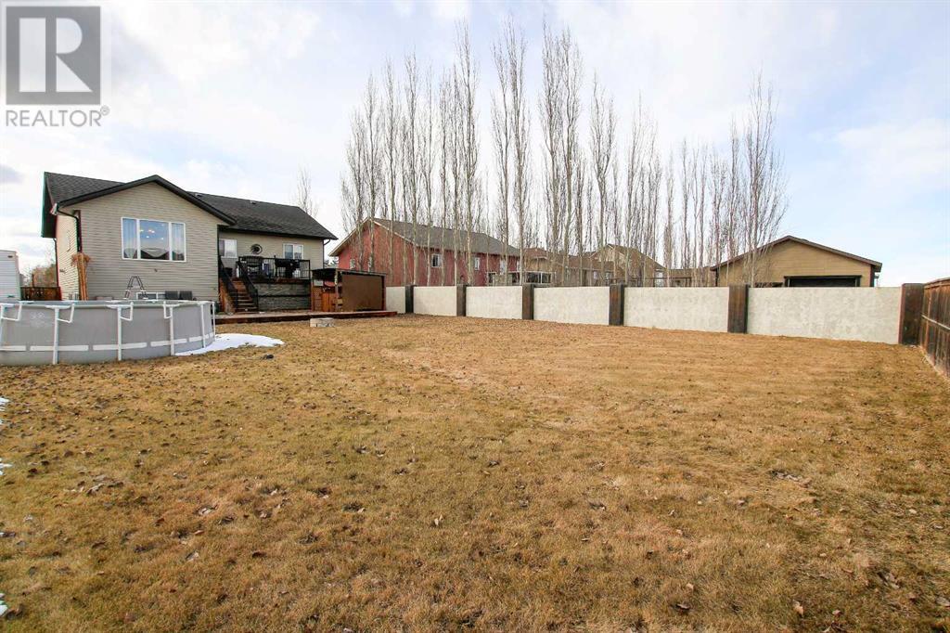5 Bedroom
3 Bathroom
1,390 ft2
Bi-Level
Fireplace
None
Forced Air
Landscaped
$539,900
FULLY DEVELOPED 5 BEDROOM, 3 BATHROOM BI-LEVEL ~ LOCATED ON A LARGE LANDSCAPED LOT WITH ROOM FOR A SECOND GARAGE OR SHOP ~ DOUBLE ATTACHED GARAGE + GATED RV PARKING ~ Covered front entry welcomes you and leads to a large foyer with tile floors and high ceilings that open to the upper level ~ The living room has a large west facing window offering tons of natural light and has a cozy gas fireplace with a tile surround ~ The kitchen has a functional layout and offers wood cabinets with pots and pan drawers, ample counter space including an island with a raised eating bar, full tile backsplash and a walk in pantry ~ Easily host a large gathering in the dining room, with tons of natural light plus garden door access to the deck and backyard ~ The primary bedroom can easily accommodate a king bed plus multiple pieces of furniture, has a large walk in closet with built in organizers and a 4 piece ensuite ~ 2 additional main floor bedrooms are both a generous size and are conveniently located across from the 4 piece main bathroom ~ The fully finished basement with large above grade windows and high ceilings offers an oversized family room has tons of space for a sitting area, games room and more, plus 2 bedrooms, a 3 piece bathroom, laundry and space for storage ~ 24' L x 22' W attached garage plus gated RV parking and an extra long driveway ~ The backyard is perfect for entertaining with an expansive two tiered deck, tiki bar, above ground pool w/heater, fire pit, wood shed and a garden shed plus tons of grassy yard space or room for a future detached garage ~ Located close to multiple parks, playgrounds and walking trails with easy access to shopping, schools, highway access and downtown Lacombe ~ (id:57810)
Property Details
|
MLS® Number
|
A2208778 |
|
Property Type
|
Single Family |
|
Community Name
|
Kingdom |
|
Amenities Near By
|
Park, Playground, Shopping |
|
Features
|
Treed, Back Lane, Pvc Window, Closet Organizers, Level |
|
Parking Space Total
|
4 |
|
Plan
|
0323605 |
|
Structure
|
Deck, See Remarks |
Building
|
Bathroom Total
|
3 |
|
Bedrooms Above Ground
|
3 |
|
Bedrooms Below Ground
|
2 |
|
Bedrooms Total
|
5 |
|
Appliances
|
Refrigerator, Dishwasher, Stove, Microwave, See Remarks, Garage Door Opener, Washer & Dryer |
|
Architectural Style
|
Bi-level |
|
Basement Development
|
Finished |
|
Basement Type
|
Full (finished) |
|
Constructed Date
|
2007 |
|
Construction Style Attachment
|
Detached |
|
Cooling Type
|
None |
|
Exterior Finish
|
Vinyl Siding |
|
Fireplace Present
|
Yes |
|
Fireplace Total
|
1 |
|
Flooring Type
|
Carpeted, Hardwood, Tile |
|
Foundation Type
|
Poured Concrete |
|
Heating Fuel
|
Natural Gas |
|
Heating Type
|
Forced Air |
|
Size Interior
|
1,390 Ft2 |
|
Total Finished Area
|
1390 Sqft |
|
Type
|
House |
|
Utility Water
|
Municipal Water |
Parking
|
Attached Garage
|
2 |
|
Other
|
|
|
R V
|
|
Land
|
Acreage
|
No |
|
Fence Type
|
Fence |
|
Land Amenities
|
Park, Playground, Shopping |
|
Landscape Features
|
Landscaped |
|
Sewer
|
Municipal Sewage System |
|
Size Depth
|
52.14 M |
|
Size Frontage
|
21.34 M |
|
Size Irregular
|
11972.00 |
|
Size Total
|
11972 Sqft|10,890 - 21,799 Sqft (1/4 - 1/2 Ac) |
|
Size Total Text
|
11972 Sqft|10,890 - 21,799 Sqft (1/4 - 1/2 Ac) |
|
Zoning Description
|
R1 |
Rooms
| Level |
Type |
Length |
Width |
Dimensions |
|
Basement |
Family Room |
|
|
23.00 Ft x 14.83 Ft |
|
Basement |
Recreational, Games Room |
|
|
14.50 Ft x 10.75 Ft |
|
Basement |
3pc Bathroom |
|
|
8.17 Ft x 5.00 Ft |
|
Basement |
Bedroom |
|
|
14.75 Ft x 10.00 Ft |
|
Basement |
Bedroom |
|
|
10.33 Ft x 9.00 Ft |
|
Basement |
Laundry Room |
|
|
7.67 Ft x 6.17 Ft |
|
Basement |
Furnace |
|
|
8.00 Ft x 6.00 Ft |
|
Main Level |
Foyer |
|
|
8.58 Ft x 7.25 Ft |
|
Main Level |
Living Room |
|
|
17.17 Ft x 13.25 Ft |
|
Main Level |
Kitchen |
|
|
14.17 Ft x 13.67 Ft |
|
Main Level |
Dining Room |
|
|
16.00 Ft x 10.00 Ft |
|
Main Level |
Primary Bedroom |
|
|
14.25 Ft x 11.25 Ft |
|
Main Level |
4pc Bathroom |
|
|
8.75 Ft x 5.00 Ft |
|
Main Level |
Other |
|
|
8.75 Ft x 5.00 Ft |
|
Main Level |
Bedroom |
|
|
12.00 Ft x 10.00 Ft |
|
Main Level |
Bedroom |
|
|
11.25 Ft x 10.17 Ft |
|
Main Level |
4pc Bathroom |
|
|
8.50 Ft x 7.00 Ft |
Utilities
|
Electricity
|
Connected |
|
Natural Gas
|
Connected |
https://www.realtor.ca/real-estate/28125716/4405-45-street-lacombe-kingdom




