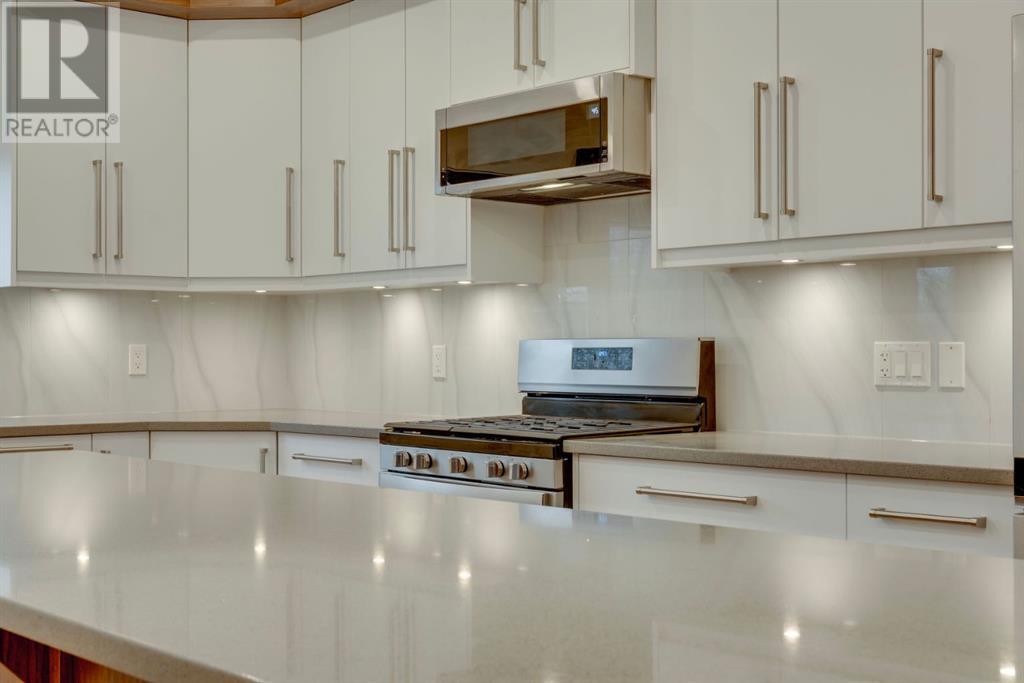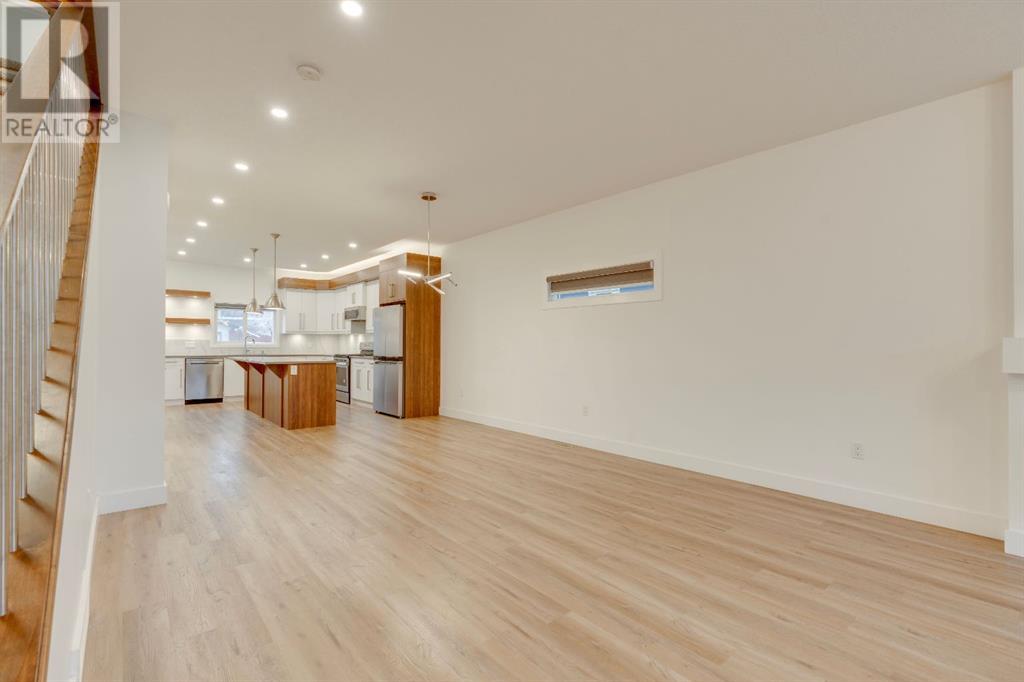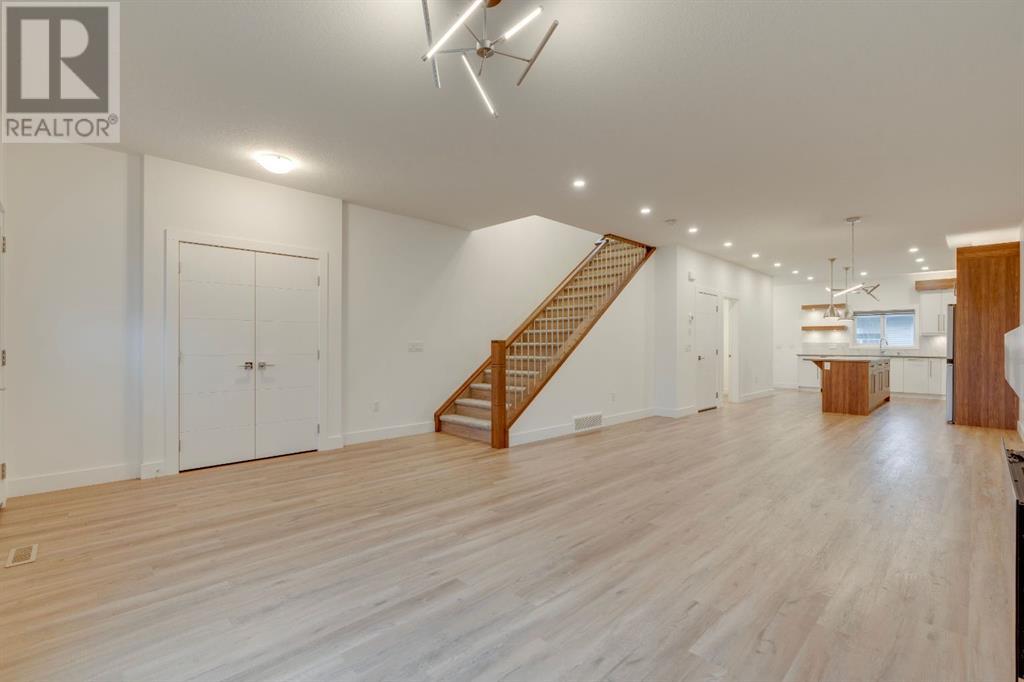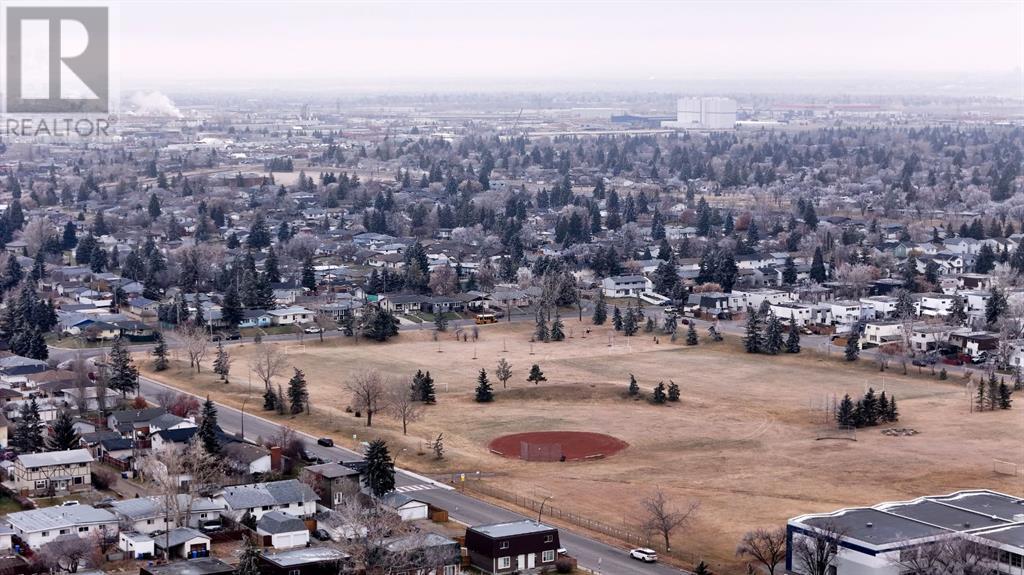5 Bedroom
4 Bathroom
1831.75 sqft
Fireplace
None
Forced Air
$715,000
***Check out the cinematic video tour***Discover one of Calgary’s best-kept secrets with this impeccable 2021-built gem, just minutes from Downtown, featuring a LEGAL 2-bedroom basement suite. Boasting 5 bedrooms, 3.5 bathrooms, and approximately 2,650 sq. ft. of total living space, this property is perfect for families and investors seeking additional income or mortgage support. Situated on a huge 34x115 lot (about 4,000 sq. ft.), this home blends modern style with everyday practicality. Step inside to be wowed by the bright, premium feel of the spacious living room, complete with a beautiful electric fireplace. At the heart of the home is the open-concept gourmet kitchen, showcasing high-end stainless steel appliances, a gas range, under-cabinet lighting, and a large central island—perfect for hosting or family meals. A good-sized dining area and a convenient powder room complete the main floor. Upstairs, you’ll find three large bedrooms, including a luxurious master suite with a spa-inspired 5-piece ensuite. The upper level also includes a 4-piece main bathroom and a laundry room for added convenience. The LEGAL basement suite is a standout feature, offering its own kitchen, laundry, two spacious bedrooms, a full bathroom, and a private entrance—ideal for renters, extended family, or Airbnb guests.Outside, enjoy a large backyard, a double detached garage, and additional parking for an RV or third vehicle. This home has many luxurious upgrades and truly has it all. Conveniently located near LRT, bus stop, top-rated schools, shopping, dining, parks, playgrounds and scenic walking paths, this home is also just a short drive from downtown Calgary. This is a rare opportunity to own a stylish, functional home in a prime location. Don’t miss out—call your favorite REALTOR® today to schedule your private viewing! (id:57810)
Property Details
|
MLS® Number
|
A2179573 |
|
Property Type
|
Single Family |
|
Neigbourhood
|
Ramsay |
|
Community Name
|
Dover |
|
AmenitiesNearBy
|
Park, Playground, Schools, Shopping |
|
Features
|
Back Lane, No Animal Home, No Smoking Home |
|
ParkingSpaceTotal
|
3 |
|
Plan
|
1910995 |
Building
|
BathroomTotal
|
4 |
|
BedroomsAboveGround
|
3 |
|
BedroomsBelowGround
|
2 |
|
BedroomsTotal
|
5 |
|
Appliances
|
Refrigerator, Range - Gas, Dishwasher, Microwave Range Hood Combo |
|
BasementFeatures
|
Suite |
|
BasementType
|
Full |
|
ConstructedDate
|
2021 |
|
ConstructionStyleAttachment
|
Detached |
|
CoolingType
|
None |
|
ExteriorFinish
|
Vinyl Siding |
|
FireplacePresent
|
Yes |
|
FireplaceTotal
|
1 |
|
FlooringType
|
Carpeted, Ceramic Tile, Vinyl |
|
FoundationType
|
Poured Concrete |
|
HalfBathTotal
|
1 |
|
HeatingType
|
Forced Air |
|
StoriesTotal
|
2 |
|
SizeInterior
|
1831.75 Sqft |
|
TotalFinishedArea
|
1831.75 Sqft |
|
Type
|
House |
Parking
Land
|
Acreage
|
No |
|
FenceType
|
Fence |
|
LandAmenities
|
Park, Playground, Schools, Shopping |
|
SizeDepth
|
35.05 M |
|
SizeFrontage
|
10.36 M |
|
SizeIrregular
|
363.00 |
|
SizeTotal
|
363 M2|0-4,050 Sqft |
|
SizeTotalText
|
363 M2|0-4,050 Sqft |
|
ZoningDescription
|
R-cg |
Rooms
| Level |
Type |
Length |
Width |
Dimensions |
|
Basement |
Kitchen |
|
|
12.92 Ft x 9.75 Ft |
|
Basement |
Living Room |
|
|
9.58 Ft x 7.75 Ft |
|
Basement |
Bedroom |
|
|
16.58 Ft x 11.58 Ft |
|
Basement |
Bedroom |
|
|
9.25 Ft x 9.92 Ft |
|
Basement |
4pc Bathroom |
|
|
9.25 Ft x 5.00 Ft |
|
Basement |
Furnace |
|
|
6.50 Ft x 10.00 Ft |
|
Main Level |
Living Room |
|
|
17.92 Ft x 17.83 Ft |
|
Main Level |
Dining Room |
|
|
13.50 Ft x 13.83 Ft |
|
Main Level |
Kitchen |
|
|
12.42 Ft x 14.92 Ft |
|
Main Level |
2pc Bathroom |
|
|
5.00 Ft x 7.58 Ft |
|
Upper Level |
Primary Bedroom |
|
|
18.00 Ft x 10.08 Ft |
|
Upper Level |
5pc Bathroom |
|
|
10.42 Ft x 11.67 Ft |
|
Upper Level |
Bedroom |
|
|
12.75 Ft x 10.83 Ft |
|
Upper Level |
4pc Bathroom |
|
|
4.92 Ft x 9.00 Ft |
|
Upper Level |
Bedroom |
|
|
9.25 Ft x 10.42 Ft |
https://www.realtor.ca/real-estate/27657658/4403-26-avenue-se-calgary-dover





















































