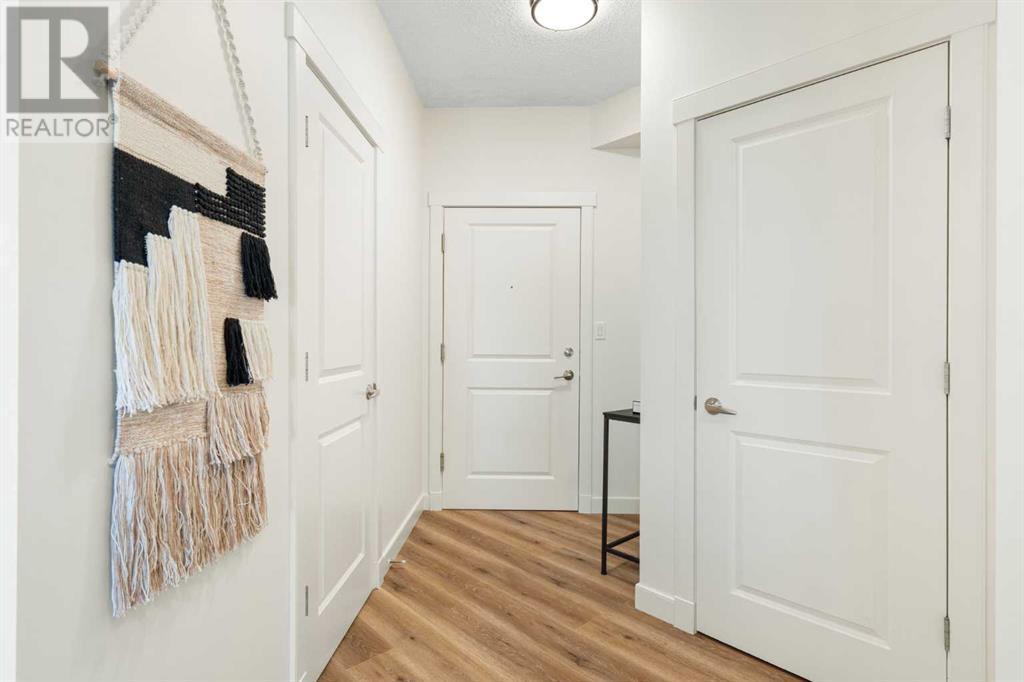4401, 5605 Henwood Street Sw Calgary, Alberta T3E 7R2
$428,000Maintenance, Condominium Amenities, Common Area Maintenance, Electricity, Heat, Ground Maintenance, Parking, Property Management, Reserve Fund Contributions, Sewer, Water
$772.18 Monthly
Maintenance, Condominium Amenities, Common Area Maintenance, Electricity, Heat, Ground Maintenance, Parking, Property Management, Reserve Fund Contributions, Sewer, Water
$772.18 MonthlyIf you're looking for a space that fits your lifestyle—whether you're working from home, hosting friends, or just want a stylish place to unwind—this top-floor corner suite checks all the boxes. With two spacious bedrooms, two full baths, and a smart layout that includes a great work-from-home space, it’s designed to make your day-to-day easy and enjoyable. Both bedrooms are well sized, with walk through closets to the bathrooms. Being on the corner means tons of windows and natural light, and the wrap-around deck with north and west exposures is basically your new favorite happy hour spot. Freshly painted with brand new luxury laminate flooring and updated light fixtures, the space feels modern and is move-in ready. Located in a solid concrete building, you’ll have access to all the extras: a central courtyard for a bit of greenery, a gym and yoga studio to keep your routine on track, a party room for entertaining, and even two guest suites when friends and family come to visit. Plus, secure, titled underground parking and extra storage make life even easier. And your condo fees include all utilities, including electricity. It’s low-maintenance, high-style living in a great community—exactly what you’ve been looking for. (id:57810)
Property Details
| MLS® Number | A2207169 |
| Property Type | Single Family |
| Neigbourhood | Garrison Green |
| Community Name | Garrison Green |
| Amenities Near By | Park, Schools |
| Community Features | Pets Allowed With Restrictions |
| Features | Guest Suite, Parking |
| Parking Space Total | 1 |
| Plan | 0610287 |
Building
| Bathroom Total | 2 |
| Bedrooms Above Ground | 2 |
| Bedrooms Total | 2 |
| Amenities | Exercise Centre, Guest Suite, Party Room |
| Appliances | Washer, Refrigerator, Dishwasher, Stove, Dryer, Hood Fan, Garage Door Opener |
| Constructed Date | 2006 |
| Construction Material | Poured Concrete |
| Construction Style Attachment | Attached |
| Cooling Type | None |
| Exterior Finish | Concrete |
| Flooring Type | Laminate |
| Foundation Type | Poured Concrete |
| Heating Fuel | Natural Gas |
| Heating Type | In Floor Heating |
| Stories Total | 4 |
| Size Interior | 1,043 Ft2 |
| Total Finished Area | 1042.51 Sqft |
| Type | Apartment |
Parking
| Underground |
Land
| Acreage | No |
| Land Amenities | Park, Schools |
| Size Total Text | Unknown |
| Zoning Description | M-c2 |
Rooms
| Level | Type | Length | Width | Dimensions |
|---|---|---|---|---|
| Main Level | Living Room | 18.00 Ft x 9.75 Ft | ||
| Main Level | Dining Room | 16.17 Ft x 8.00 Ft | ||
| Main Level | Kitchen | 13.17 Ft x 8.00 Ft | ||
| Main Level | Primary Bedroom | 21.17 Ft x 11.25 Ft | ||
| Main Level | Bedroom | 12.00 Ft x 11.33 Ft | ||
| Main Level | Den | 6.08 Ft x 5.33 Ft | ||
| Main Level | 4pc Bathroom | 7.83 Ft x 7.08 Ft | ||
| Main Level | 3pc Bathroom | 8.00 Ft x 7.17 Ft |
https://www.realtor.ca/real-estate/28124087/4401-5605-henwood-street-sw-calgary-garrison-green
Contact Us
Contact us for more information








































