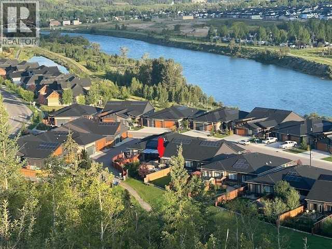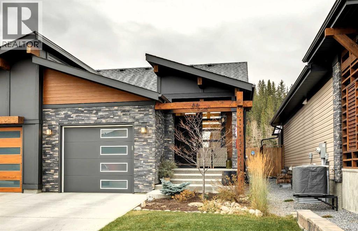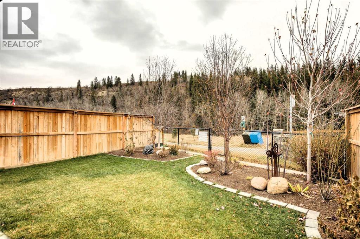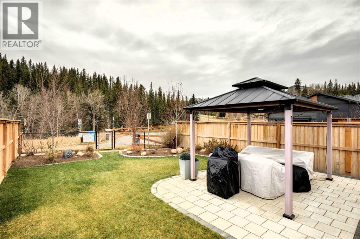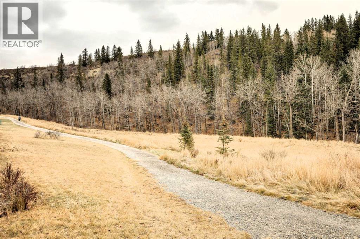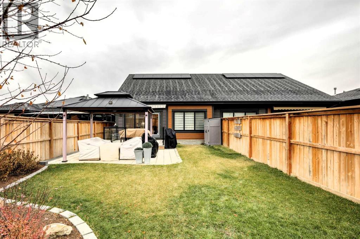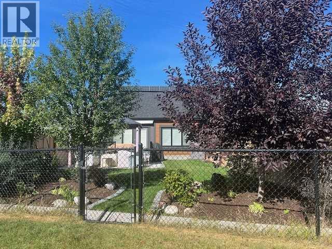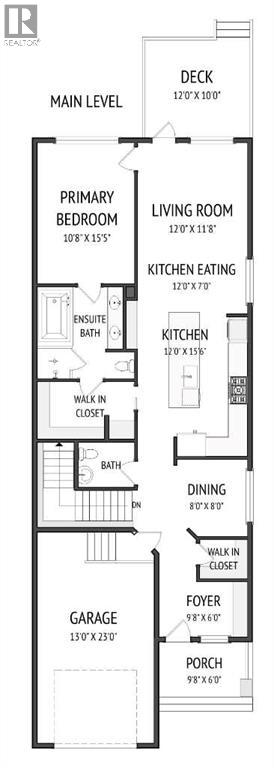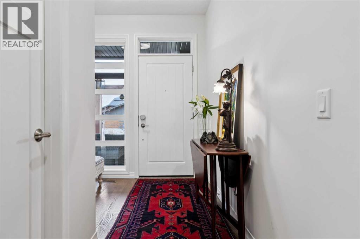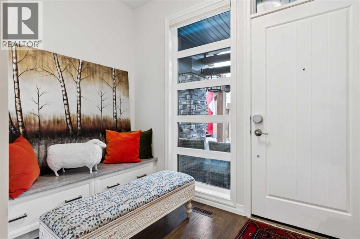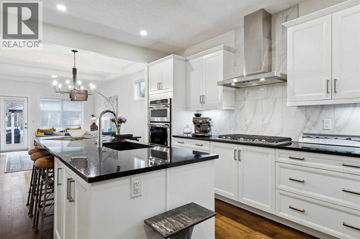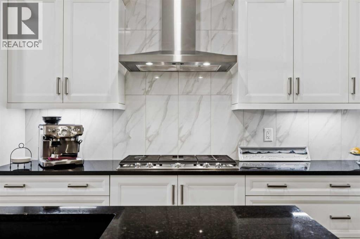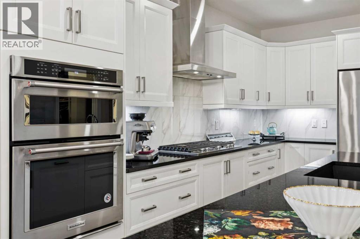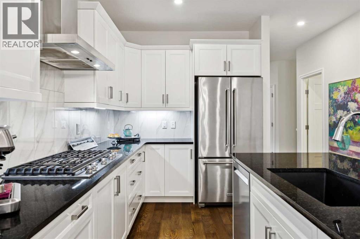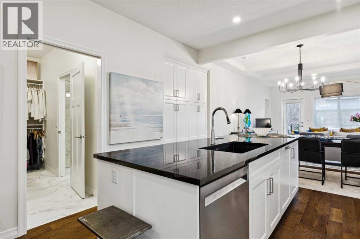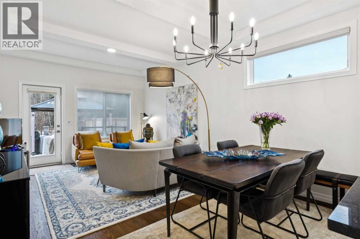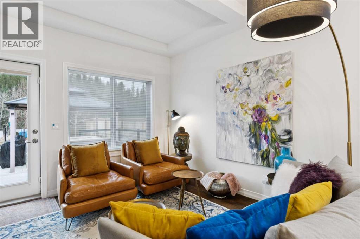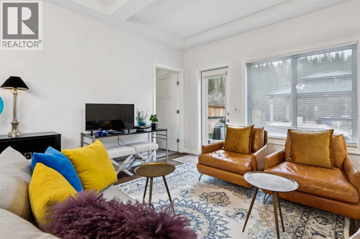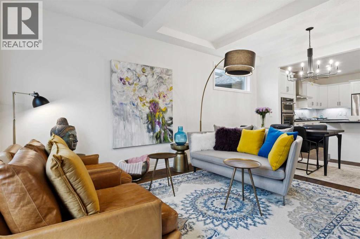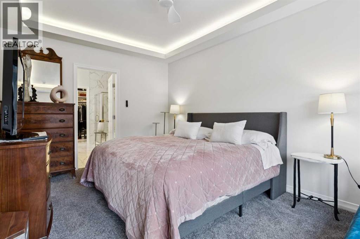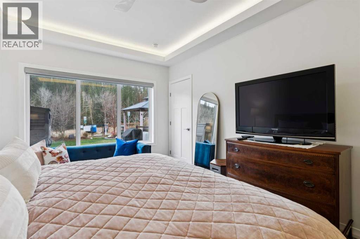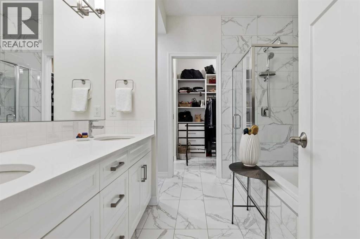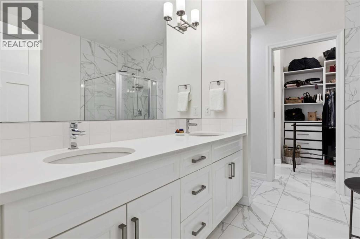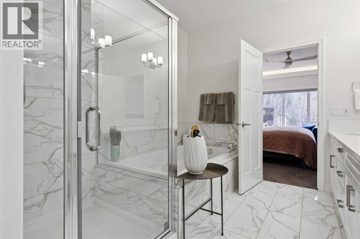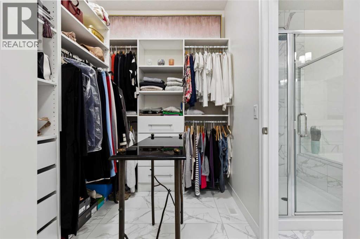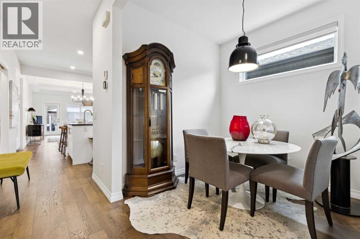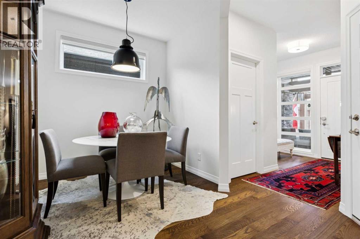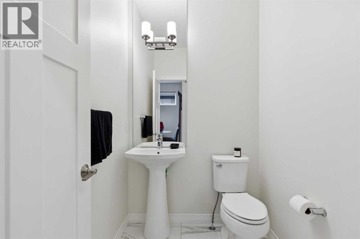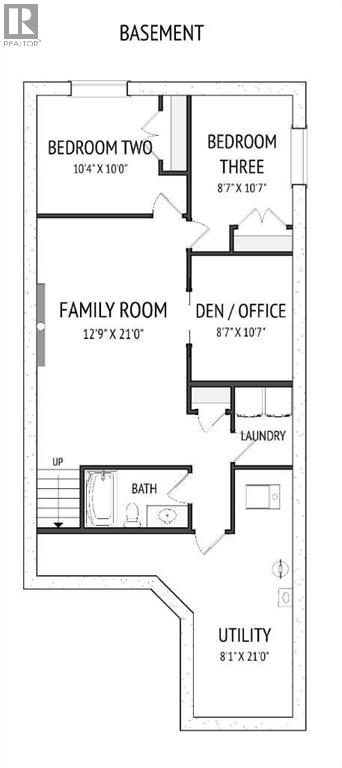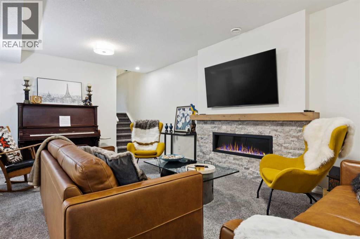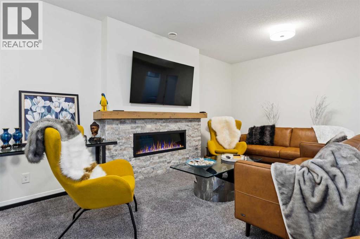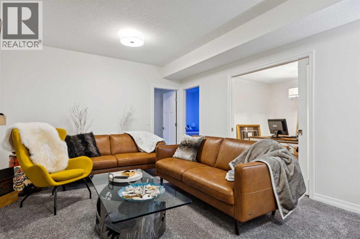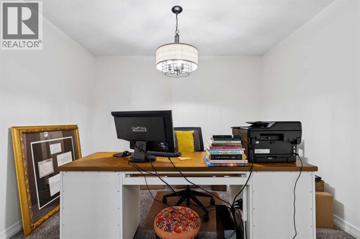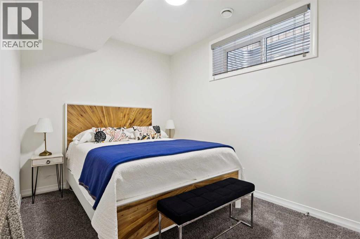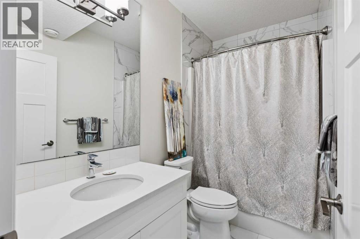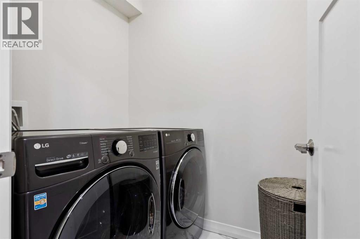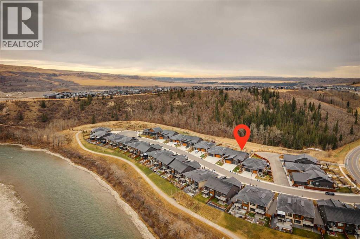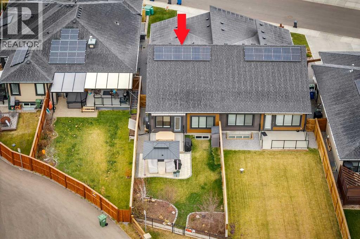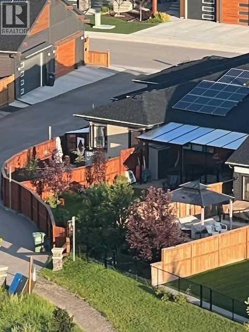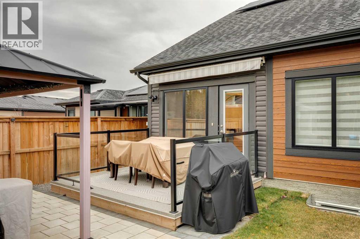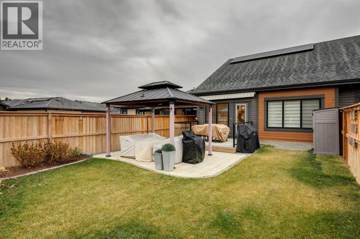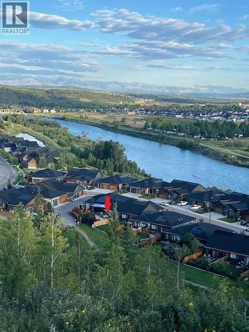3 Bedroom
3 Bathroom
1,163 ft2
Fireplace
None
Forced Air
Landscaped
$795,000
Discover exceptional single-level living in this beautifully upgraded bungalow villa in River’s Edge. Set on a quiet cul-de-sac along the Bow River, Riviera Court offers immediate access to parks, pathways, and the Trans Canada Trail, creating a peaceful, nature-rich setting. With no neighbours behind and a forested environmental reserve as your backdrop, the location is truly one-of-a-kind. Built by Jayman with energy efficiency and low-maintenance living in mind, the home features triple-pane windows, active solar panels, a dual-zone furnace, UVC air purification, tankless (on demand) hot water, an EV plug-in, and a Ring doorbell system. Inside, the residence is loaded with premium upgrades—from the high-end built-in appliances to custom closet fittings, extensive landscaping, and a beautifully designed entertainment wall with fireplace on the lower level. Fresh professional paint (2025) and new Hunter Douglas honeycomb window coverings add to the turnkey appeal. The main floor welcomes you with an open plan highlighted by high ceilings and expansive windows. A gracious entry with storage bench leads to a versatile flex room perfect for an office or den. The bright, stylish kitchen offers shaker cabinetry, a large island with seating, pantry with pull-outs, and stainless appliances including a built-in oven and gas cooktop—ideal for any home chef. The adjoining living and dining spaces enjoy serene views of the landscaped yard and treed escarpment. The upgraded primary suite includes indirect lighting, a ceiling fan, a luxurious 5-piece ensuite with double sinks, soaking tub, and walk-in shower, plus a custom walk-in closet with drawers, shelving, and abundant hanging space. A powder room and heated single attached garage complete this level. The fully developed lower level adds outstanding functionality with a spacious family room, two large bedrooms, a den/office, full bath, and generous storage. Laundry is currently located here but can be moved to the p rimary closet if desired. Outdoor living is exceptional on this deep, sunny southeast-facing lot. Professionally landscaped, the yard features a large upper deck with power sunshade, stone terrace with covered gazebo, mature trees for privacy, perimeter garden beds, and an irrigation system. All this with no condo fees. An outstanding opportunity in an unparalleled setting—welcome home. (id:57810)
Property Details
|
MLS® Number
|
A2269159 |
|
Property Type
|
Single Family |
|
Community Name
|
Riviera |
|
Features
|
Cul-de-sac, No Neighbours Behind, Closet Organizers, No Animal Home, No Smoking Home, Gazebo |
|
Parking Space Total
|
2 |
|
Plan
|
1912121 |
Building
|
Bathroom Total
|
3 |
|
Bedrooms Above Ground
|
1 |
|
Bedrooms Below Ground
|
2 |
|
Bedrooms Total
|
3 |
|
Appliances
|
Washer, Refrigerator, Water Softener, Cooktop - Gas, Dishwasher, Dryer, Microwave, Oven - Built-in, Hood Fan, Window Coverings, Garage Door Opener |
|
Basement Development
|
Finished |
|
Basement Type
|
Full (finished) |
|
Constructed Date
|
2020 |
|
Construction Material
|
Wood Frame |
|
Construction Style Attachment
|
Semi-detached |
|
Cooling Type
|
None |
|
Fireplace Present
|
Yes |
|
Fireplace Total
|
1 |
|
Flooring Type
|
Carpeted, Ceramic Tile, Vinyl |
|
Foundation Type
|
Poured Concrete |
|
Half Bath Total
|
1 |
|
Heating Type
|
Forced Air |
|
Stories Total
|
1 |
|
Size Interior
|
1,163 Ft2 |
|
Total Finished Area
|
1163 Sqft |
|
Type
|
Duplex |
Parking
|
Garage
|
|
|
Heated Garage
|
|
|
Attached Garage
|
1 |
Land
|
Acreage
|
No |
|
Fence Type
|
Fence |
|
Landscape Features
|
Landscaped |
|
Size Depth
|
46.22 M |
|
Size Frontage
|
9.19 M |
|
Size Irregular
|
4253.57 |
|
Size Total
|
4253.57 Sqft|4,051 - 7,250 Sqft |
|
Size Total Text
|
4253.57 Sqft|4,051 - 7,250 Sqft |
|
Zoning Description
|
R-mx |
Rooms
| Level |
Type |
Length |
Width |
Dimensions |
|
Lower Level |
Family Room |
|
|
21.00 Ft x 12.75 Ft |
|
Lower Level |
Bedroom |
|
|
10.33 Ft x 10.00 Ft |
|
Lower Level |
Bedroom |
|
|
11.00 Ft x 8.58 Ft |
|
Lower Level |
Office |
|
|
10.58 Ft x 8.58 Ft |
|
Lower Level |
Laundry Room |
|
|
6.67 Ft x 4.92 Ft |
|
Lower Level |
4pc Bathroom |
|
|
.00 Ft x .00 Ft |
|
Main Level |
Foyer |
|
|
9.67 Ft x 6.00 Ft |
|
Main Level |
Living Room |
|
|
12.00 Ft x 11.67 Ft |
|
Main Level |
Dining Room |
|
|
12.00 Ft x 7.00 Ft |
|
Main Level |
Kitchen |
|
|
15.50 Ft x 12.00 Ft |
|
Main Level |
Office |
|
|
8.00 Ft x 8.00 Ft |
|
Main Level |
Primary Bedroom |
|
|
15.42 Ft x 10.67 Ft |
|
Main Level |
5pc Bathroom |
|
|
.00 Ft x .00 Ft |
|
Main Level |
2pc Bathroom |
|
|
.00 Ft x .00 Ft |
https://www.realtor.ca/real-estate/29077531/44-riviera-court-cochrane-riviera
