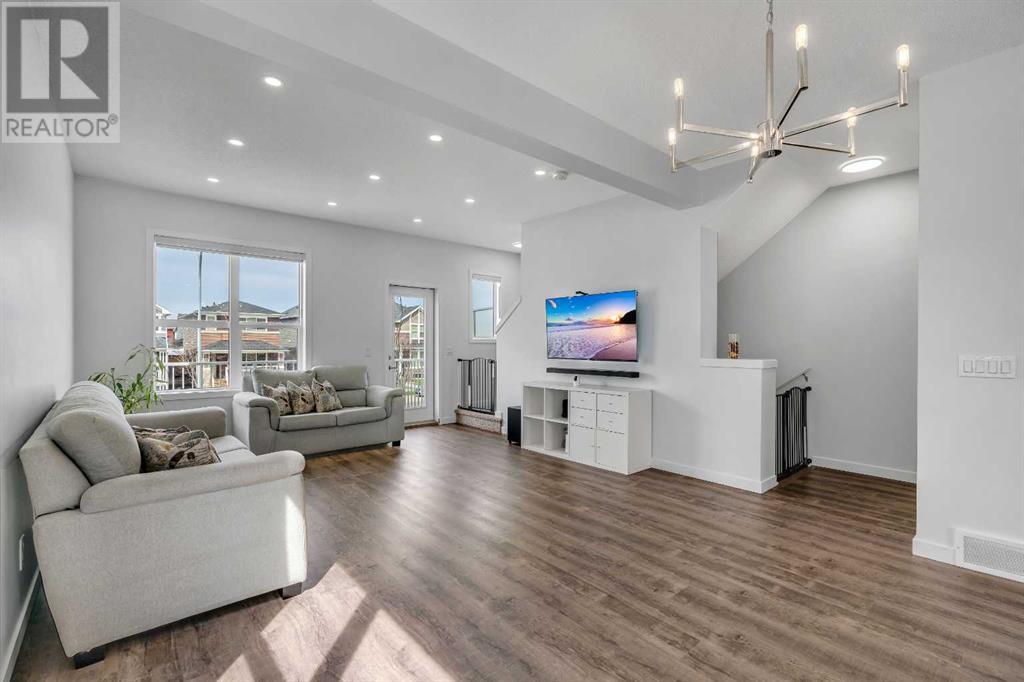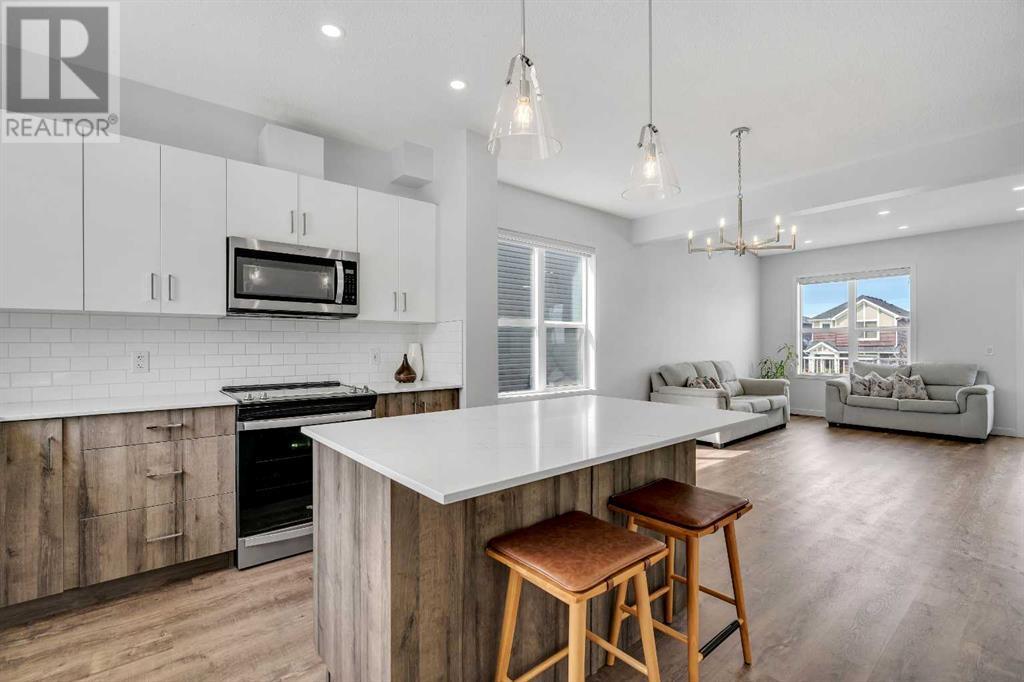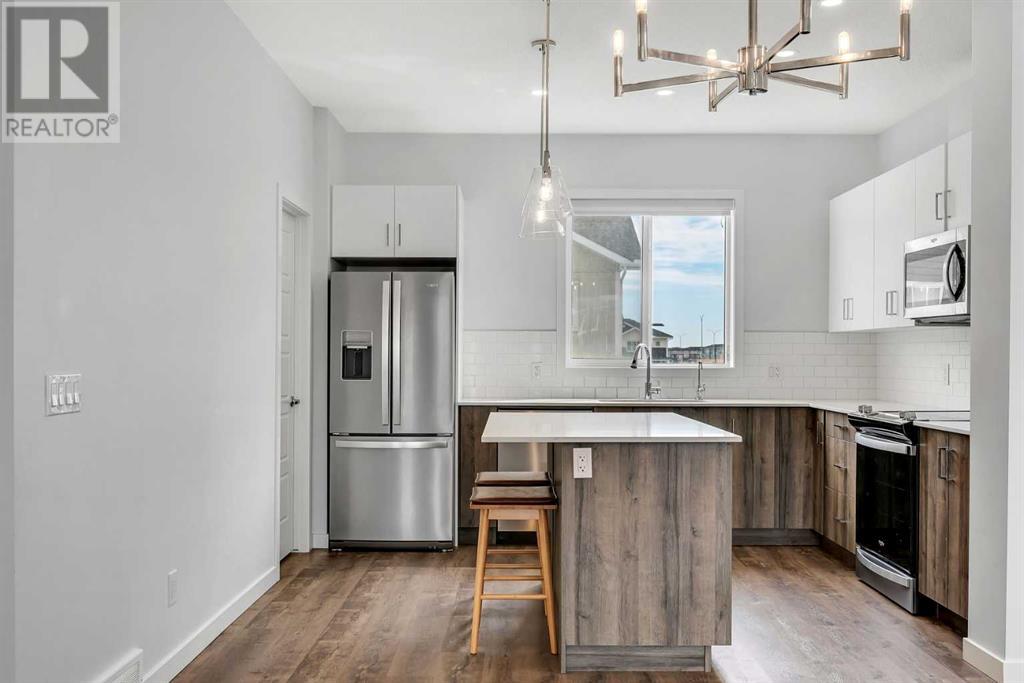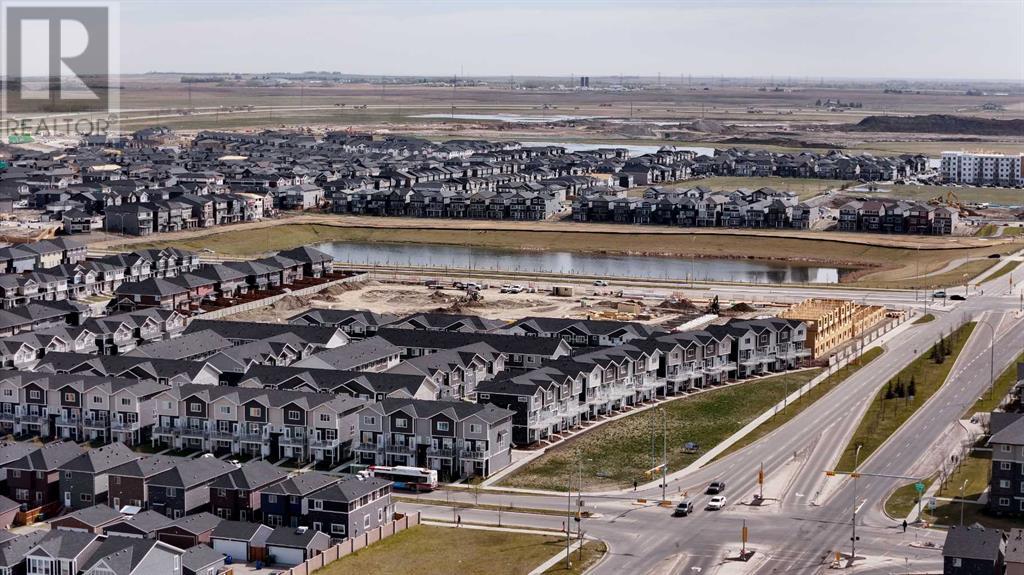44 Redstone Boulevard Calgary, Alberta T3N 2G3
$489,900Maintenance, Common Area Maintenance, Insurance, Property Management, Reserve Fund Contributions
$290 Monthly
Maintenance, Common Area Maintenance, Insurance, Property Management, Reserve Fund Contributions
$290 MonthlyDiscover this stunning 2022-built corner unit townhouse for sale on Redstone Blvd, offering 1,436.59 sq. ft. of thoughtfully designed living space—ideal for families or investors. This modern home features 3 spacious bedrooms plus a versatile den perfect for a home office, along with 2.5 well-appointed bathrooms, including a luxurious master ensuite with double sinks. The bright and airy living and dining areas are enhanced by LED light fixtures with 3-color changeable settings and stylish pot lights on the main floor. The contemporary kitchen includes a countertop island and stainless steel appliances, leading to a spacious balcony equipped with a natural gas line, perfect for outdoor seating and BBQs. The double-car attached garage features epoxy flooring and built-in storage shelves for added convenience. Additional highlights include central A/C, smart temperature control, a security system with cameras, a centralized water softener with a large-capacity tank (7–8), and a tankless RO system. Located just steps from a bus stop and minutes from major highways, shopping plazas, an upcoming school, and grocery stores, this home offers exceptional convenience and lifestyle. Whether you're looking for a comfortable residence or a prime investment property, this Redstone gem has it all. (id:57810)
Property Details
| MLS® Number | A2220073 |
| Property Type | Single Family |
| Neigbourhood | Redstone |
| Community Name | Redstone |
| Amenities Near By | Playground, Shopping |
| Community Features | Pets Allowed With Restrictions |
| Features | No Smoking Home |
| Parking Space Total | 2 |
| Plan | 2211477 |
Building
| Bathroom Total | 3 |
| Bedrooms Above Ground | 3 |
| Bedrooms Total | 3 |
| Appliances | Refrigerator, Stove, Hood Fan, Washer & Dryer |
| Basement Type | None |
| Constructed Date | 2022 |
| Construction Material | Wood Frame |
| Construction Style Attachment | Attached |
| Cooling Type | Central Air Conditioning |
| Exterior Finish | Vinyl Siding |
| Flooring Type | Carpeted, Ceramic Tile, Vinyl Plank |
| Foundation Type | Poured Concrete |
| Half Bath Total | 1 |
| Heating Fuel | Natural Gas |
| Heating Type | Central Heating |
| Stories Total | 3 |
| Size Interior | 1,437 Ft2 |
| Total Finished Area | 1436.59 Sqft |
| Type | Row / Townhouse |
Parking
| Attached Garage | 2 |
Land
| Acreage | No |
| Fence Type | Not Fenced |
| Land Amenities | Playground, Shopping |
| Size Total Text | Unknown |
| Zoning Description | M-1 |
Rooms
| Level | Type | Length | Width | Dimensions |
|---|---|---|---|---|
| Second Level | Kitchen | 12.58 Ft x 10.58 Ft | ||
| Second Level | Dining Room | 14.08 Ft x 8.67 Ft | ||
| Second Level | Living Room | 14.08 Ft x 12.83 Ft | ||
| Second Level | 2pc Bathroom | 5.17 Ft x 4.92 Ft | ||
| Third Level | Primary Bedroom | 14.75 Ft x 12.58 Ft | ||
| Third Level | 4pc Bathroom | 8.50 Ft x 4.92 Ft | ||
| Third Level | 4pc Bathroom | 8.50 Ft x 4.92 Ft | ||
| Third Level | Bedroom | 8.67 Ft x 12.42 Ft | ||
| Third Level | Bedroom | 9.25 Ft x 10.67 Ft | ||
| Main Level | Furnace | 6.58 Ft x 3.92 Ft | ||
| Main Level | Foyer | 4.92 Ft x 11.58 Ft | ||
| Main Level | Office | 9.08 Ft x 7.33 Ft |
https://www.realtor.ca/real-estate/28294583/44-redstone-boulevard-calgary-redstone
Contact Us
Contact us for more information










































