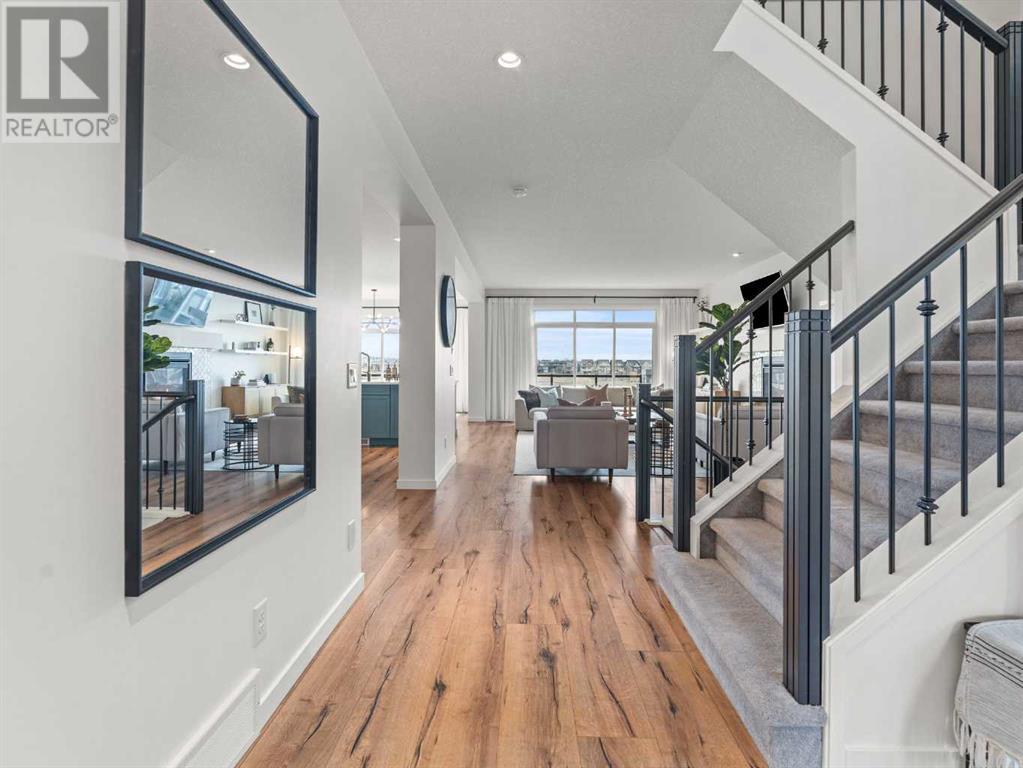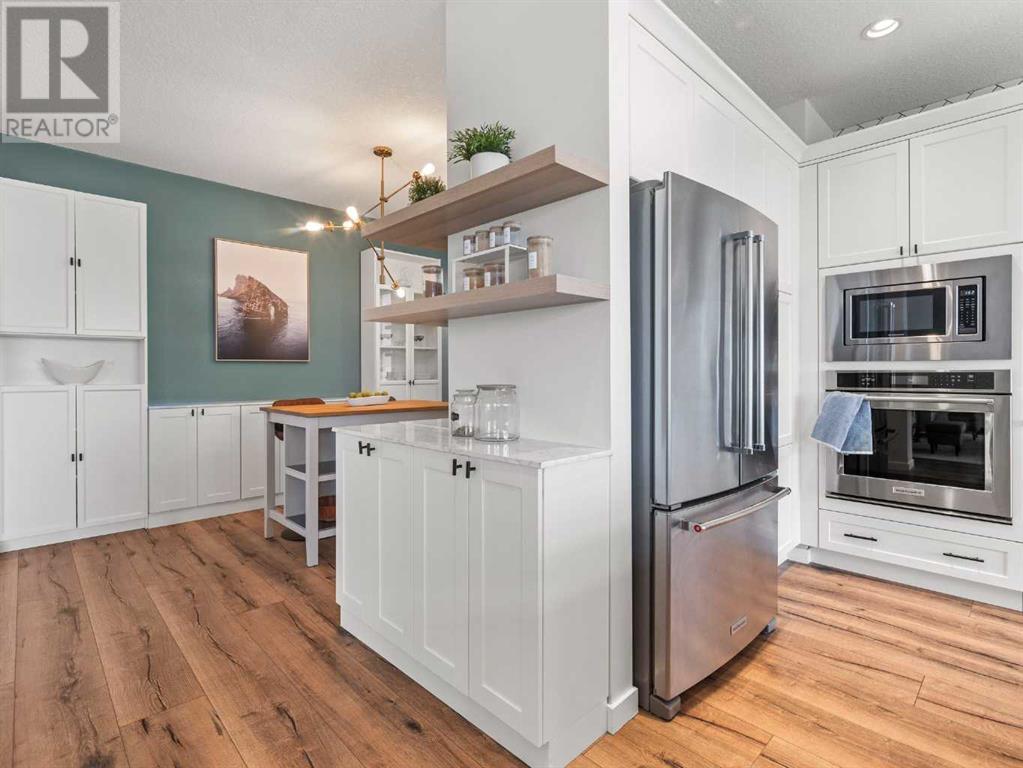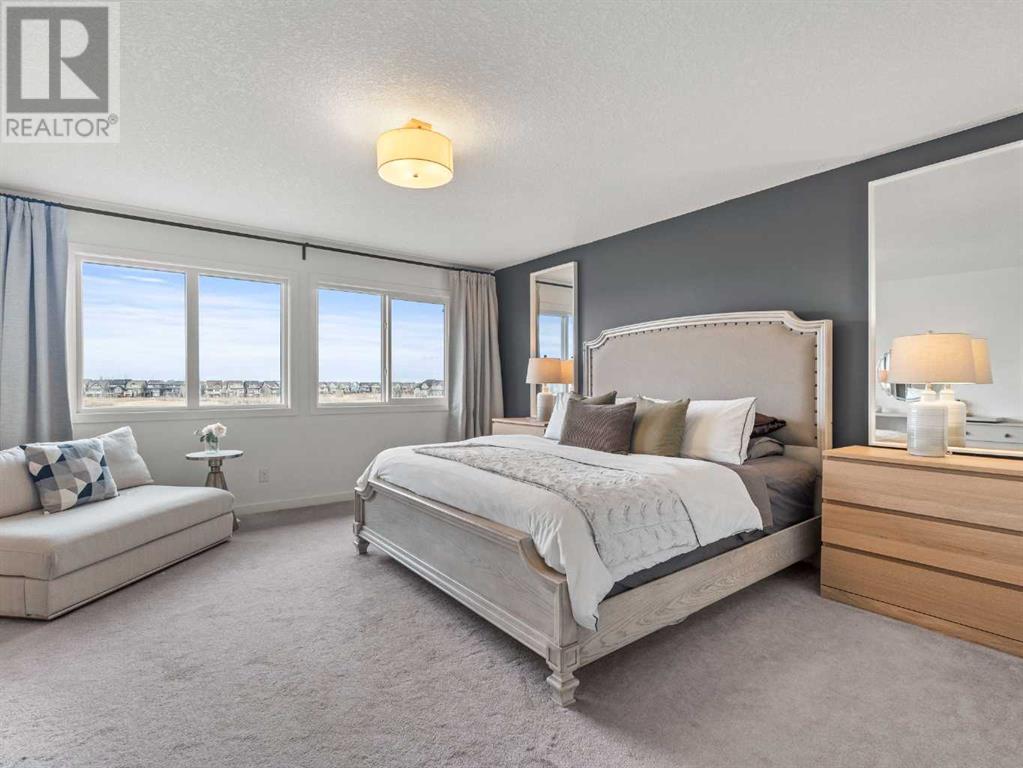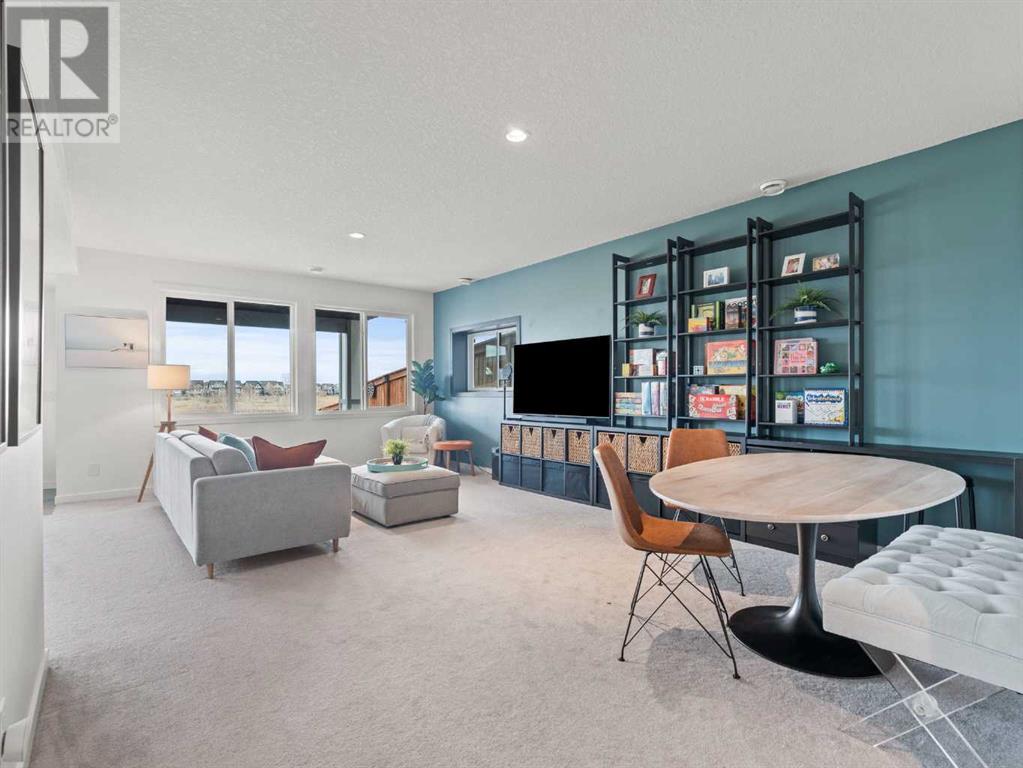4 Bedroom
4 Bathroom
2,832 ft2
Fireplace
None
Forced Air
Landscaped
$1,300,000
Nestled in the sought-after lakeside community of Mahogany, this exquisite two-story family home seamlessly blends style, comfort, and functionality. Boasting a picturesque walk-out basement that leads to a beautifully landscaped backyard overlooking a tranquil pond, this home offers the perfect blend of serenity and convenience. Step inside to discover an inviting open-concept layout, accentuated by sleek vinyl plank flooring throughout the main floor. A spacious foyer welcomes you, and leads you into the heart of the home, where large rear-facing windows flood the space with natural light and frame the stunning pond views. The living area is anchored by a striking tile-faced gas fireplace, flanked by elegant open shelving—perfect for displaying cherished decor. The adjacent breakfast nook, bathed in natural light, complements the pristine kitchen, which is a chef’s dream. A bold turquoise centre island with a breakfast bar serves as a stunning focal point, complemented by gleaming quartz countertops, stainless steel appliances—including a gas cooktop—and crisp white cabinetry with matte black pulls. Thoughtfully designed, the kitchen also features pantry cabinets and space for a dedicated coffee station, ensuring effortless morning routines. The formal dining space has been transformed into a stylish butlers pantry/baking station with additional cabinetry and a striking painted feature wall but can easily be reverted to its original purpose, providing versatile options for the Buyer of this home. Upstairs, a spacious family room offers additional living space—ideal for cozy movie nights or a delightful play area for children. This level also hosts a full bath, a convenient laundry room, and three generously sized bedrooms. The primary suite offers a taste of decadence, featuring a cozy sitting area, an expansive walk-in closet/dressing room, and a luxurious ensuite. Here, a deep soaker tub, a large corner shower with white subway tile accents, a dual vanity, and a separate water closet create a spa-like experience. The two additional bedrooms offer ample closet space and share a well-appointed full bath. Descending to the fully finished walk-out basement, you’ll find a fourth bedroom and a full bath—ideal for guests—alongside an expansive recreation room that extends to the covered patio. Step outside to enjoy the professionally landscaped backyard, where scenic pond views create an idyllic setting for outdoor relaxation - perhaps a cup of coffee in the morning, or alfresco dining at night. Discover a vibrant and family-friendly neighbourhood filled with exceptional amenities. Residents enjoy exclusive access to Mahogany Lake, the largest freshwater lake in Calgary, with sandy beaches, private docks, and year-round recreational activities such as swimming, paddle boarding, non-motorized boating and skating in the winter. The community also boasts scenic walking trails, beautiful wetlands, and multiple playgrounds and parks. (id:57810)
Property Details
|
MLS® Number
|
A2206528 |
|
Property Type
|
Single Family |
|
Neigbourhood
|
Mahogany |
|
Community Name
|
Mahogany |
|
Amenities Near By
|
Park, Playground, Recreation Nearby, Schools, Shopping, Water Nearby |
|
Community Features
|
Lake Privileges |
|
Features
|
No Neighbours Behind, Closet Organizers, Parking |
|
Parking Space Total
|
4 |
|
Plan
|
1413493 |
Building
|
Bathroom Total
|
4 |
|
Bedrooms Above Ground
|
3 |
|
Bedrooms Below Ground
|
1 |
|
Bedrooms Total
|
4 |
|
Amenities
|
Clubhouse |
|
Appliances
|
Washer, Refrigerator, Gas Stove(s), Dishwasher, Dryer, Microwave, Oven - Built-in, Hood Fan, Window Coverings, Garage Door Opener |
|
Basement Development
|
Finished |
|
Basement Features
|
Walk Out |
|
Basement Type
|
Full (finished) |
|
Constructed Date
|
2015 |
|
Construction Material
|
Wood Frame |
|
Construction Style Attachment
|
Detached |
|
Cooling Type
|
None |
|
Fireplace Present
|
Yes |
|
Fireplace Total
|
1 |
|
Flooring Type
|
Carpeted, Ceramic Tile, Vinyl Plank |
|
Foundation Type
|
Poured Concrete |
|
Half Bath Total
|
1 |
|
Heating Fuel
|
Natural Gas |
|
Heating Type
|
Forced Air |
|
Stories Total
|
2 |
|
Size Interior
|
2,832 Ft2 |
|
Total Finished Area
|
2831.69 Sqft |
|
Type
|
House |
Parking
|
Attached Garage
|
2 |
|
Oversize
|
|
Land
|
Acreage
|
No |
|
Fence Type
|
Fence |
|
Land Amenities
|
Park, Playground, Recreation Nearby, Schools, Shopping, Water Nearby |
|
Landscape Features
|
Landscaped |
|
Size Depth
|
35.85 M |
|
Size Frontage
|
11.58 M |
|
Size Irregular
|
416.00 |
|
Size Total
|
416 M2|4,051 - 7,250 Sqft |
|
Size Total Text
|
416 M2|4,051 - 7,250 Sqft |
|
Surface Water
|
Creek Or Stream |
|
Zoning Description
|
R-g |
Rooms
| Level |
Type |
Length |
Width |
Dimensions |
|
Basement |
4pc Bathroom |
|
|
1.87 M x 3.10 M |
|
Basement |
Recreational, Games Room |
|
|
8.47 M x 8.01 M |
|
Basement |
Bedroom |
|
|
4.12 M x 3.49 M |
|
Basement |
Furnace |
|
|
4.12 M x 3.26 M |
|
Main Level |
Dining Room |
|
|
4.28 M x 3.56 M |
|
Main Level |
Kitchen |
|
|
4.12 M x 3.66 M |
|
Main Level |
Living Room |
|
|
4.43 M x 6.87 M |
|
Main Level |
Breakfast |
|
|
4.12 M x 3.88 M |
|
Main Level |
Foyer |
|
|
2.29 M x 3.27 M |
|
Main Level |
Other |
|
|
2.88 M x 2.60 M |
|
Main Level |
2pc Bathroom |
|
|
1.59 M x 1.44 M |
|
Upper Level |
Primary Bedroom |
|
|
4.47 M x 4.94 M |
|
Upper Level |
Other |
|
|
4.29 M x 2.14 M |
|
Upper Level |
Bedroom |
|
|
3.13 M x 4.84 M |
|
Upper Level |
Bedroom |
|
|
3.18 M x 4.47 M |
|
Upper Level |
Family Room |
|
|
4.56 M x 5.46 M |
|
Upper Level |
Laundry Room |
|
|
2.57 M x 1.77 M |
|
Upper Level |
4pc Bathroom |
|
|
2.65 M x 2.25 M |
|
Upper Level |
5pc Bathroom |
|
|
4.29 M x 4.10 M |
https://www.realtor.ca/real-estate/28089919/44-masters-court-se-calgary-mahogany





















































