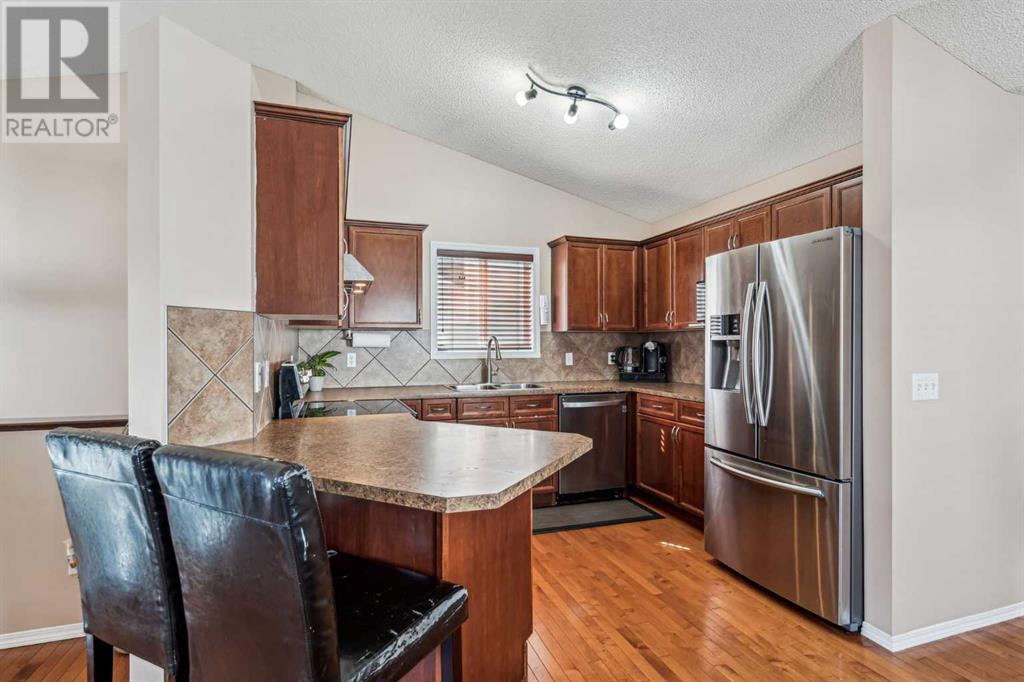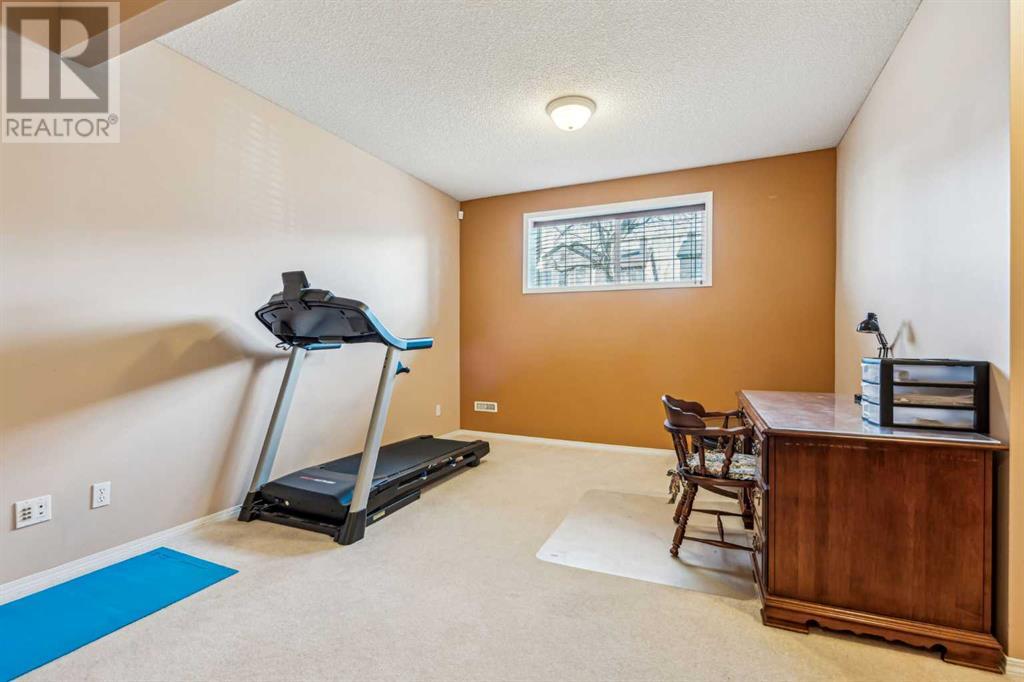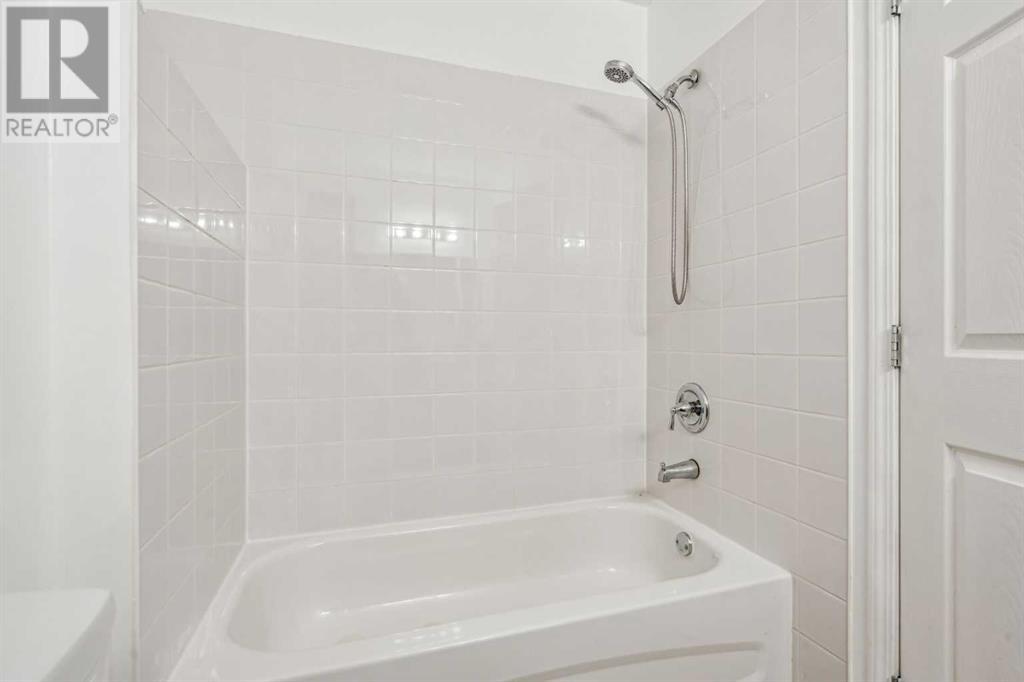4 Bedroom
3 Bathroom
1,083 ft2
Bi-Level
Fireplace
None
Forced Air
$639,900
Welcome to 44 Covepark Place, a fabulous bilevel with plenty of room for everyone! This home offers so much for family living, boasting 4 ample bedrooms, 3 full baths, including opulent master ensuite, 2 large living areas, full dining room and functional open kitchen. The main floor living room features brand new carpet and huge sunny windows, and opens to the large dining room, perfect for entertaining or family get togethers. Kitchen is large and functional with eating bar for fast meals. Main floor has 2 large bedrooms, including spacious master that includes walk in closet and large 4 piece ensuite. The lower level boasts another huge family room featuring gas fireplace, another 4 piece bath and 2 more legal bedrooms. The large double garage has it all; new door, and is wired with a 220 30 amp panel for all your projects. There is also a separate 220 plug for your hot tug, just install! Upgrades to this fabulous home include new roof, new trim, newer side deck and hot water tank. Located on a quiet street close to schools, parks, transportation and shopping, this is the ideal family home in the ideal location! OPEN HOUSE RESCHULED TO SATURDAY MAY 10 1-3 (id:57810)
Property Details
|
MLS® Number
|
A2215850 |
|
Property Type
|
Single Family |
|
Neigbourhood
|
Coventry Hills |
|
Community Name
|
Coventry Hills |
|
Amenities Near By
|
Park, Playground, Recreation Nearby, Schools, Shopping |
|
Features
|
Back Lane, Closet Organizers, No Smoking Home, Gas Bbq Hookup |
|
Parking Space Total
|
2 |
|
Plan
|
0313267 |
Building
|
Bathroom Total
|
3 |
|
Bedrooms Above Ground
|
2 |
|
Bedrooms Below Ground
|
2 |
|
Bedrooms Total
|
4 |
|
Appliances
|
Washer, Refrigerator, Dishwasher, Stove, Dryer, Microwave, Freezer, Hood Fan, Window Coverings, Garage Door Opener |
|
Architectural Style
|
Bi-level |
|
Basement Development
|
Finished |
|
Basement Type
|
Full (finished) |
|
Constructed Date
|
2005 |
|
Construction Material
|
Wood Frame |
|
Construction Style Attachment
|
Detached |
|
Cooling Type
|
None |
|
Exterior Finish
|
Brick, Vinyl Siding |
|
Fireplace Present
|
Yes |
|
Fireplace Total
|
1 |
|
Flooring Type
|
Carpeted, Hardwood |
|
Foundation Type
|
Poured Concrete |
|
Heating Fuel
|
Natural Gas |
|
Heating Type
|
Forced Air |
|
Size Interior
|
1,083 Ft2 |
|
Total Finished Area
|
1083.28 Sqft |
|
Type
|
House |
Parking
|
Detached Garage
|
2 |
|
Oversize
|
|
Land
|
Acreage
|
No |
|
Fence Type
|
Fence |
|
Land Amenities
|
Park, Playground, Recreation Nearby, Schools, Shopping |
|
Size Depth
|
33.74 M |
|
Size Frontage
|
9.3 M |
|
Size Irregular
|
315.00 |
|
Size Total
|
315 M2|0-4,050 Sqft |
|
Size Total Text
|
315 M2|0-4,050 Sqft |
|
Zoning Description
|
R-g |
Rooms
| Level |
Type |
Length |
Width |
Dimensions |
|
Lower Level |
Recreational, Games Room |
|
|
22.92 Ft x 19.92 Ft |
|
Lower Level |
Bedroom |
|
|
11.08 Ft x 8.83 Ft |
|
Lower Level |
Bedroom |
|
|
10.58 Ft x 9.92 Ft |
|
Lower Level |
Furnace |
|
|
12.33 Ft x 7.75 Ft |
|
Lower Level |
4pc Bathroom |
|
|
8.50 Ft x 5.33 Ft |
|
Main Level |
Kitchen |
|
|
10.50 Ft x 9.92 Ft |
|
Main Level |
Dining Room |
|
|
8.92 Ft x 8.67 Ft |
|
Main Level |
Living Room |
|
|
14.92 Ft x 12.50 Ft |
|
Main Level |
Primary Bedroom |
|
|
12.58 Ft x 11.92 Ft |
|
Main Level |
Bedroom |
|
|
10.92 Ft x 8.67 Ft |
|
Main Level |
4pc Bathroom |
|
|
10.75 Ft x 8.50 Ft |
|
Main Level |
4pc Bathroom |
|
|
8.67 Ft x 4.92 Ft |
https://www.realtor.ca/real-estate/28241069/44-covepark-place-ne-calgary-coventry-hills







































