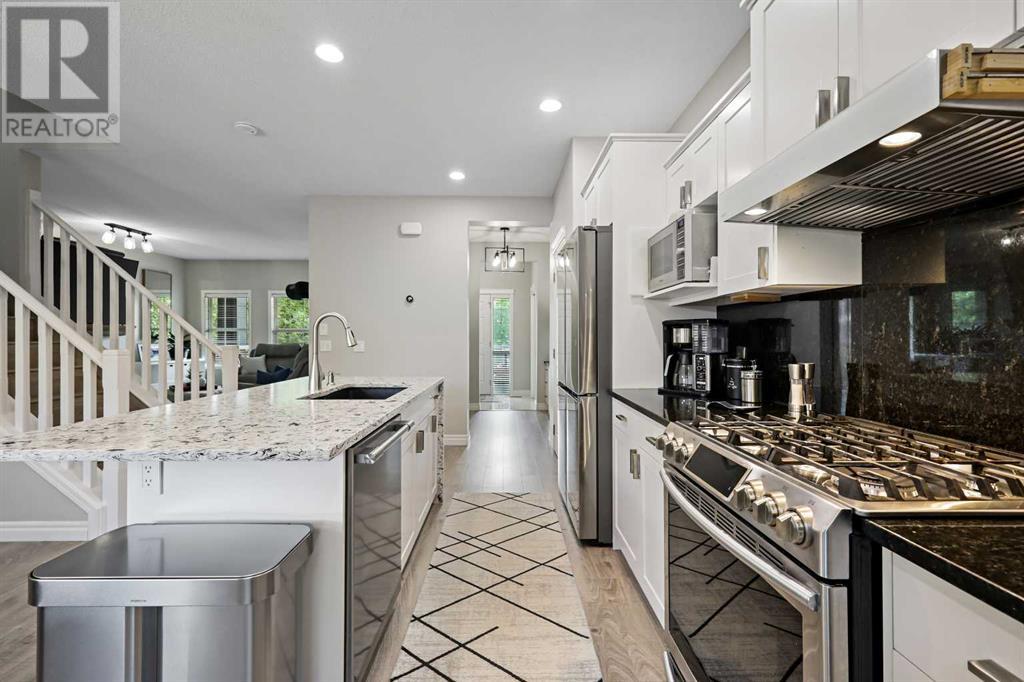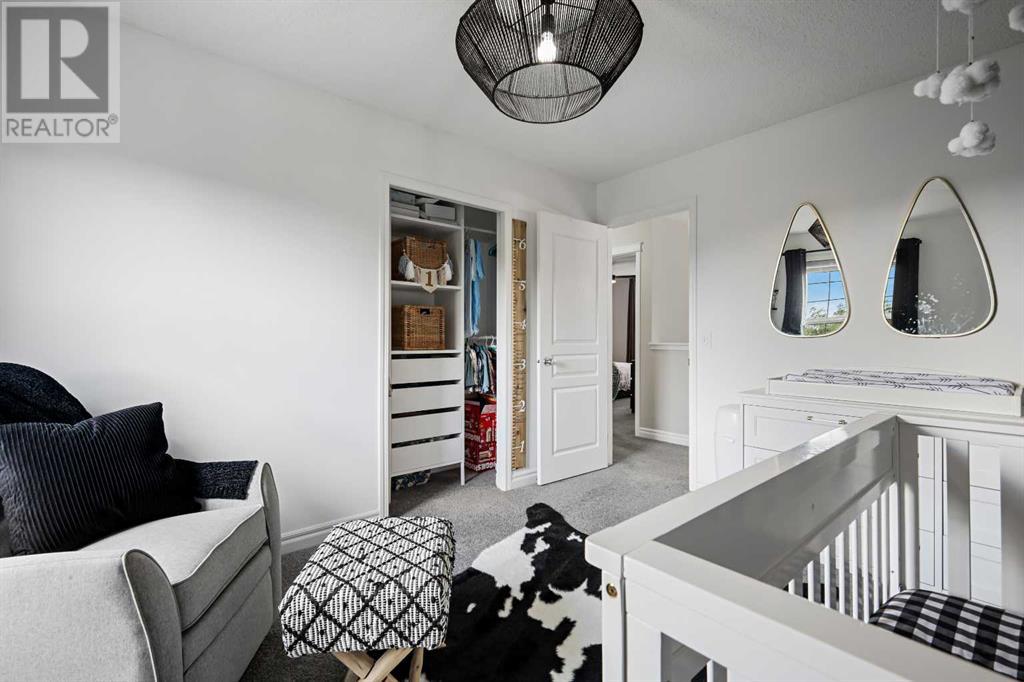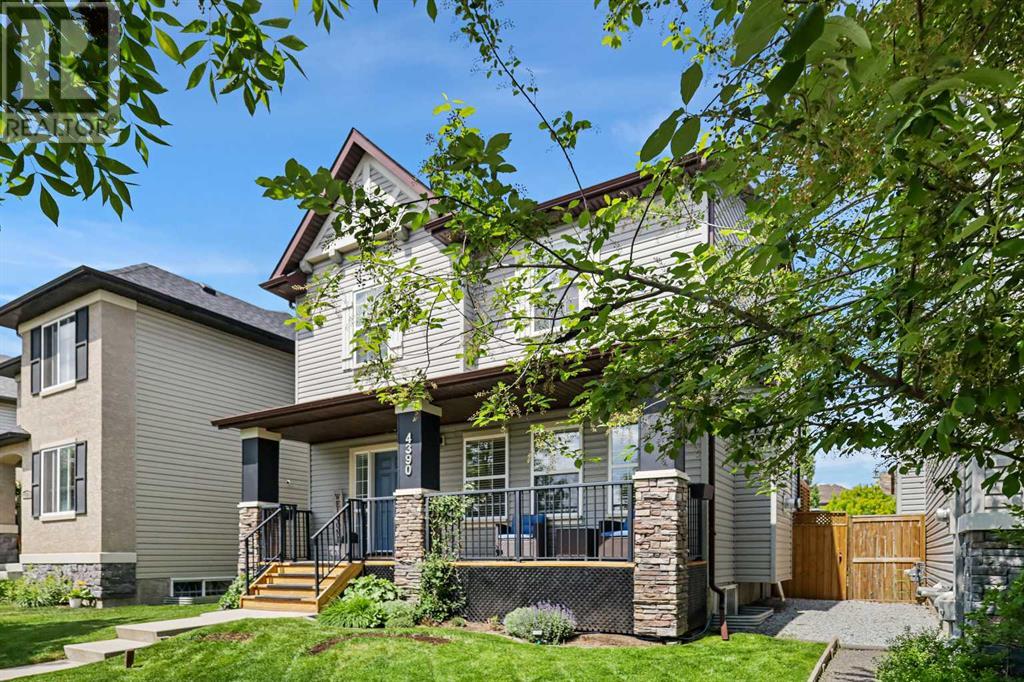3 Bedroom
3 Bathroom
1,735 ft2
Fireplace
Central Air Conditioning
Central Heating
$649,900
Welcome to a home that blends modern comfort with timeless charm. From the inviting front veranda to the entertainer’s backyard, every inch of this property is designed for real life and real style. Step inside to a sunlit living room anchored by a gas fireplace with granite surround — perfect for cozy evenings or casual chats. The central kitchen is sleek and functional, featuring crisp white cabinetry, dramatic waterfall quartz countertops, and premium stainless steel appliances, including a gas range. Just off the kitchen, the dining area opens onto your private backyard oasis, creating the ideal indoor-outdoor flow. Main-floor laundry adds day-to-day convenience, while upstairs you’ll find plush, newer carpet, a spacious primary suite with a walk-in closet and ensuite, plus two additional bedrooms and a full bathroom. The backyard is where this home truly shines — a custom two-tier deck with a pergola, privacy screens, and acovered BBQ/smoker area invites laid-back evenings and weekend get-togethers. The oversized double garage and fully fenced yard seal the deal. Additional upgrades include a high-efficiency furnace, central air conditioning, a newer roof, updated flooring, and modern appliances — all done so you don’t have to lift a finger. Tucked into a family-friendly neighbourhood near parks,schools, shopping and restaurants, McKenzie Towne truly has a lot to offer. Book your private showing today. (id:57810)
Property Details
|
MLS® Number
|
A2228475 |
|
Property Type
|
Single Family |
|
Neigbourhood
|
Elgin |
|
Community Name
|
McKenzie Towne |
|
Amenities Near By
|
Park, Playground, Schools, Shopping |
|
Features
|
Back Lane, Closet Organizers, No Smoking Home |
|
Parking Space Total
|
2 |
|
Plan
|
0510909 |
|
Structure
|
Deck |
Building
|
Bathroom Total
|
3 |
|
Bedrooms Above Ground
|
3 |
|
Bedrooms Total
|
3 |
|
Amenities
|
Clubhouse |
|
Appliances
|
Range - Gas, Dishwasher, Microwave, Window Coverings, Garage Door Opener, Washer & Dryer |
|
Basement Development
|
Unfinished |
|
Basement Type
|
Full (unfinished) |
|
Constructed Date
|
2006 |
|
Construction Style Attachment
|
Detached |
|
Cooling Type
|
Central Air Conditioning |
|
Exterior Finish
|
Stone, Vinyl Siding |
|
Fireplace Present
|
Yes |
|
Fireplace Total
|
1 |
|
Flooring Type
|
Carpeted, Laminate, Tile |
|
Foundation Type
|
Poured Concrete |
|
Half Bath Total
|
1 |
|
Heating Type
|
Central Heating |
|
Stories Total
|
2 |
|
Size Interior
|
1,735 Ft2 |
|
Total Finished Area
|
1735 Sqft |
|
Type
|
House |
Parking
Land
|
Acreage
|
No |
|
Fence Type
|
Fence |
|
Land Amenities
|
Park, Playground, Schools, Shopping |
|
Size Depth
|
33 M |
|
Size Frontage
|
11 M |
|
Size Irregular
|
370.00 |
|
Size Total
|
370 M2|0-4,050 Sqft |
|
Size Total Text
|
370 M2|0-4,050 Sqft |
|
Zoning Description
|
R-g |
Rooms
| Level |
Type |
Length |
Width |
Dimensions |
|
Second Level |
Primary Bedroom |
|
|
13.92 Ft x 13.42 Ft |
|
Second Level |
Bedroom |
|
|
12.67 Ft x 12.25 Ft |
|
Second Level |
Bedroom |
|
|
13.08 Ft x 10.00 Ft |
|
Second Level |
4pc Bathroom |
|
|
Measurements not available |
|
Second Level |
4pc Bathroom |
|
|
Measurements not available |
|
Main Level |
Kitchen |
|
|
17.75 Ft x 8.58 Ft |
|
Main Level |
Dining Room |
|
|
12.33 Ft x 8.75 Ft |
|
Main Level |
Living Room |
|
|
16.92 Ft x 14.00 Ft |
|
Main Level |
Laundry Room |
|
|
10.33 Ft x 7.17 Ft |
|
Main Level |
2pc Bathroom |
|
|
Measurements not available |
https://www.realtor.ca/real-estate/28426517/4390-elgin-avenue-se-calgary-mckenzie-towne













































