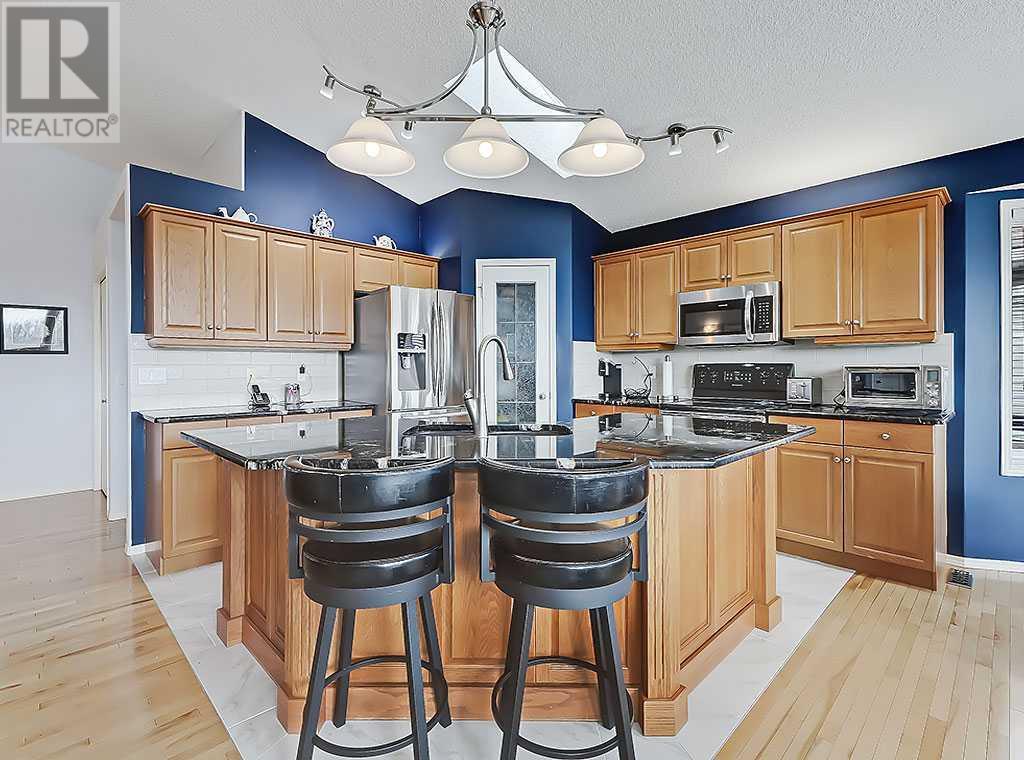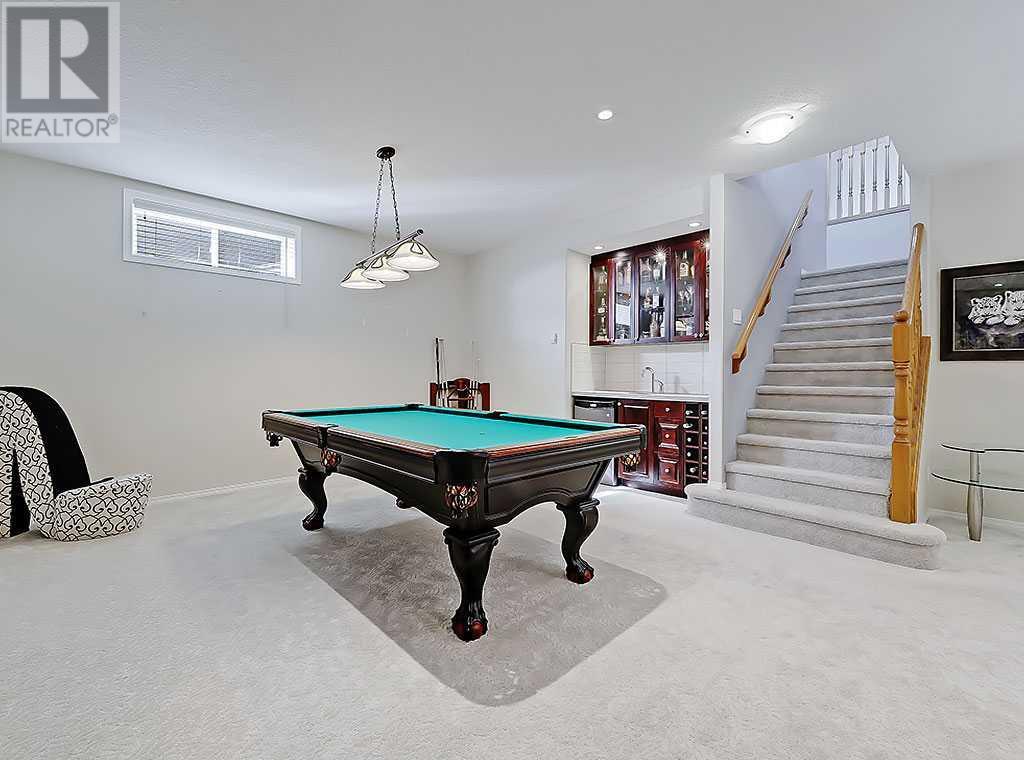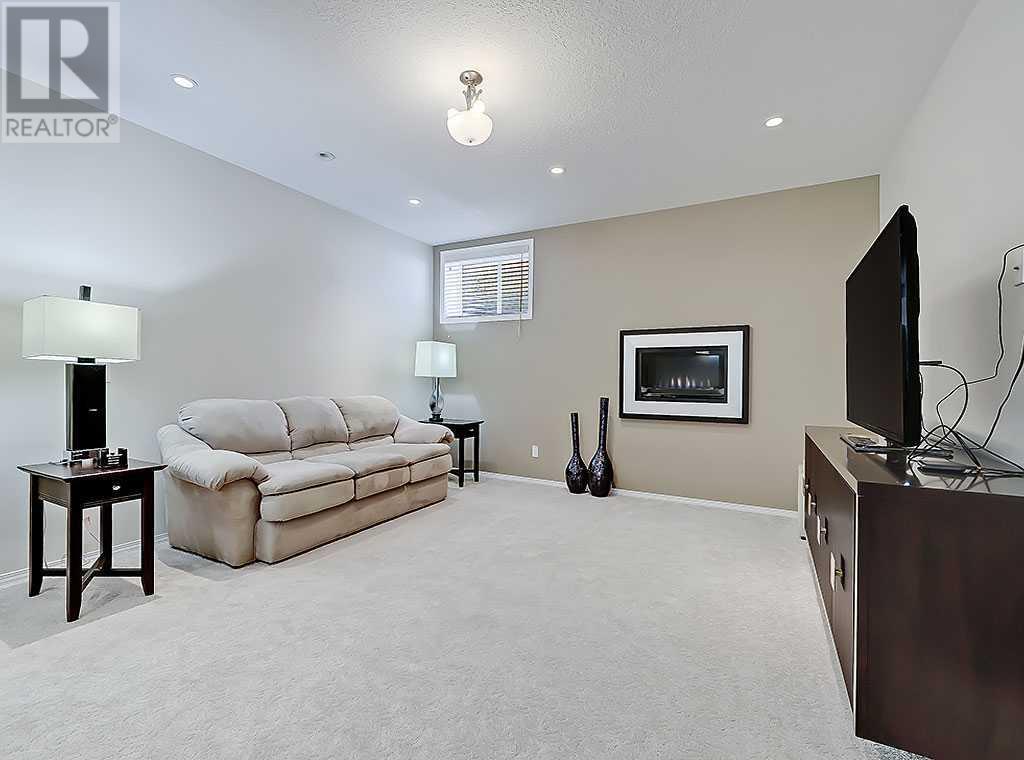3 Bedroom
3 Bathroom
1,406 ft2
Bungalow
Fireplace
None
Forced Air
Landscaped, Lawn, Underground Sprinkler
$799,000
Nestled along the the scenic Highwood river, this wonderfully finished bungalow offers an inviting spacious layout. Fully finished this home offers a bright open floor plan that is enhanced by the amazing panoramic views of the river. As you enter the home you are greeted with vaulted ceilings and elegant hardwood floors that lead into the kitchen featuring granite countertops and a gourmet kitchen with center island, the dining area leads out to a massive back deck, perfect for entertaining. The living room is centered with a gas fireplace and large windows. The primary bedroom has a walk-in closet and 4pc ensuite. A den / bedroom finishes off the main floor. The developed basement has a large family room with second gas fireplace and features a wet bar and 9ft ceilings. A third bedroom, 3pc bathroom is ideal for guests or family gatherings. Do not miss this exceptional home, call today to book your private showing. (id:57810)
Property Details
|
MLS® Number
|
A2197413 |
|
Property Type
|
Single Family |
|
Community Name
|
Vista Mirage |
|
Amenities Near By
|
Golf Course |
|
Community Features
|
Golf Course Development |
|
Features
|
Wet Bar, No Smoking Home |
|
Parking Space Total
|
4 |
|
Plan
|
0311932 |
|
Structure
|
Deck |
Building
|
Bathroom Total
|
3 |
|
Bedrooms Above Ground
|
2 |
|
Bedrooms Below Ground
|
1 |
|
Bedrooms Total
|
3 |
|
Appliances
|
Washer, Refrigerator, Dishwasher, Stove, Dryer, Window Coverings, Garage Door Opener |
|
Architectural Style
|
Bungalow |
|
Basement Development
|
Finished |
|
Basement Type
|
Full (finished) |
|
Constructed Date
|
2003 |
|
Construction Material
|
Wood Frame |
|
Construction Style Attachment
|
Detached |
|
Cooling Type
|
None |
|
Fireplace Present
|
Yes |
|
Fireplace Total
|
2 |
|
Flooring Type
|
Carpeted, Hardwood |
|
Foundation Type
|
Poured Concrete |
|
Half Bath Total
|
1 |
|
Heating Type
|
Forced Air |
|
Stories Total
|
1 |
|
Size Interior
|
1,406 Ft2 |
|
Total Finished Area
|
1406 Sqft |
|
Type
|
House |
Parking
Land
|
Acreage
|
No |
|
Fence Type
|
Not Fenced |
|
Land Amenities
|
Golf Course |
|
Landscape Features
|
Landscaped, Lawn, Underground Sprinkler |
|
Size Depth
|
34 M |
|
Size Frontage
|
14 M |
|
Size Irregular
|
498.50 |
|
Size Total
|
498.5 M2|4,051 - 7,250 Sqft |
|
Size Total Text
|
498.5 M2|4,051 - 7,250 Sqft |
|
Surface Water
|
Creek Or Stream |
|
Zoning Description
|
Tnd |
Rooms
| Level |
Type |
Length |
Width |
Dimensions |
|
Basement |
Bedroom |
|
|
14.67 Ft x 11.75 Ft |
|
Basement |
Recreational, Games Room |
|
|
14.67 Ft x 12.17 Ft |
|
Basement |
Great Room |
|
|
21.50 Ft x 17.00 Ft |
|
Basement |
3pc Bathroom |
|
|
Measurements not available |
|
Main Level |
Living Room |
|
|
15.75 Ft x 13.42 Ft |
|
Main Level |
Kitchen |
|
|
12.58 Ft x 12.08 Ft |
|
Main Level |
Dining Room |
|
|
10.50 Ft x 9.75 Ft |
|
Main Level |
Primary Bedroom |
|
|
15.00 Ft x 12.08 Ft |
|
Main Level |
Bedroom |
|
|
14.25 Ft x 9.92 Ft |
|
Main Level |
Laundry Room |
|
|
7.92 Ft x 6.75 Ft |
|
Main Level |
2pc Bathroom |
|
|
Measurements not available |
|
Main Level |
4pc Bathroom |
|
|
Measurements not available |
https://www.realtor.ca/real-estate/27968879/436-riverside-green-nw-high-river-vista-mirage


































