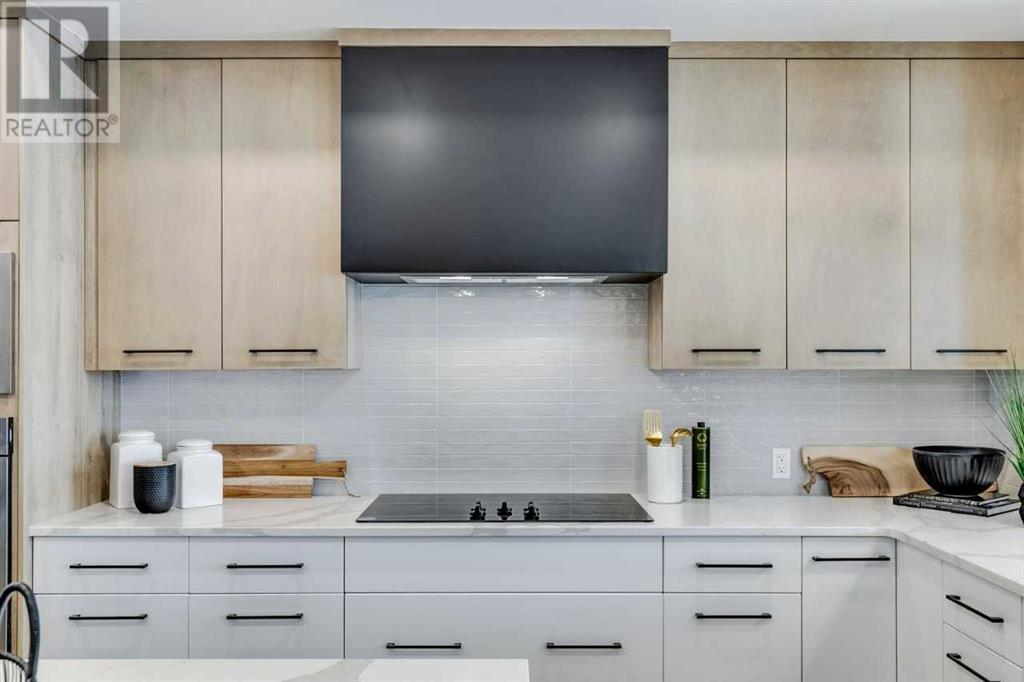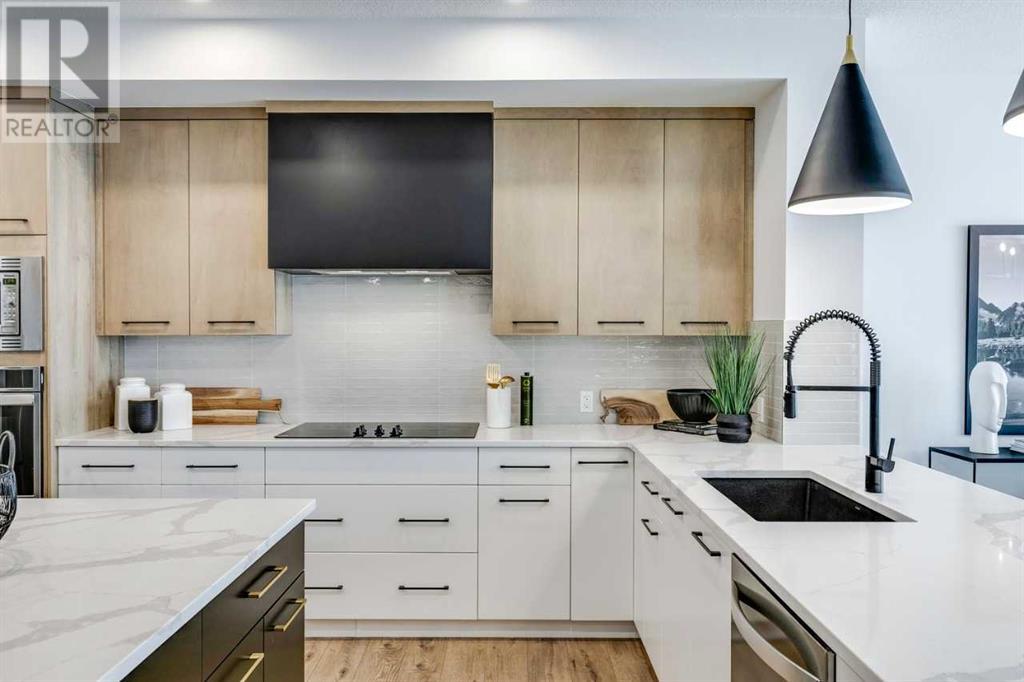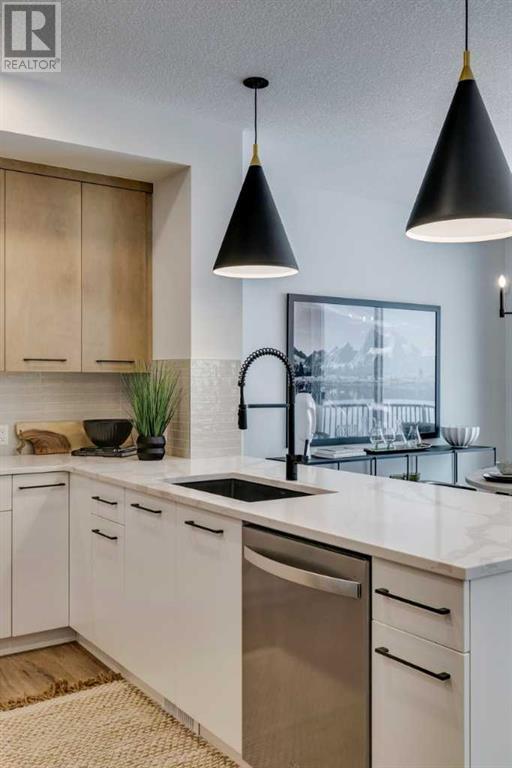3 Bedroom
3 Bathroom
2,247 ft2
Fireplace
None
Forced Air
$755,200
Welcome to the stunning Pierce, a modern masterpiece designed for both style and function! This home features a chef-inspired executive kitchen with a waterfall-edge island, pendant lighting, and a Silgranit sink, perfect for entertaining. The spacious main floor boasts a flex room with double doors, a half bath, and a built-in mudroom locker system. Retreat to your luxurious 5-piece ensuite with dual sinks, a private water closet, and a tiled shower. The open-to-above great room and bonus room add to the spacious feel. With vinyl floors, gas fireplace, and modern finishes throughout. Photos are representative. (id:57810)
Property Details
|
MLS® Number
|
A2195772 |
|
Property Type
|
Single Family |
|
Community Name
|
Rivercrest |
|
Amenities Near By
|
Park, Playground, Schools, Shopping |
|
Parking Space Total
|
4 |
|
Plan
|
Tbd |
|
Structure
|
None |
Building
|
Bathroom Total
|
3 |
|
Bedrooms Above Ground
|
3 |
|
Bedrooms Total
|
3 |
|
Age
|
New Building |
|
Appliances
|
Refrigerator, Cooktop - Gas, Dishwasher, Microwave, Oven - Built-in, Hood Fan, Water Heater - Tankless |
|
Basement Development
|
Unfinished |
|
Basement Type
|
Full (unfinished) |
|
Construction Material
|
Wood Frame |
|
Construction Style Attachment
|
Detached |
|
Cooling Type
|
None |
|
Exterior Finish
|
Stone, Vinyl Siding |
|
Fireplace Present
|
Yes |
|
Fireplace Total
|
1 |
|
Flooring Type
|
Carpeted, Vinyl Plank |
|
Foundation Type
|
Poured Concrete |
|
Half Bath Total
|
1 |
|
Heating Fuel
|
Natural Gas |
|
Heating Type
|
Forced Air |
|
Stories Total
|
2 |
|
Size Interior
|
2,247 Ft2 |
|
Total Finished Area
|
2246.54 Sqft |
|
Type
|
House |
Parking
Land
|
Acreage
|
No |
|
Fence Type
|
Not Fenced |
|
Land Amenities
|
Park, Playground, Schools, Shopping |
|
Size Depth
|
36.65 M |
|
Size Frontage
|
10.98 M |
|
Size Irregular
|
402.42 |
|
Size Total
|
402.42 M2|4,051 - 7,250 Sqft |
|
Size Total Text
|
402.42 M2|4,051 - 7,250 Sqft |
|
Zoning Description
|
Tbd |
Rooms
| Level |
Type |
Length |
Width |
Dimensions |
|
Main Level |
2pc Bathroom |
|
|
.00 Ft x .00 Ft |
|
Main Level |
Kitchen |
|
|
15.00 Ft x 11.75 Ft |
|
Main Level |
Other |
|
|
9.00 Ft x 10.83 Ft |
|
Main Level |
Dining Room |
|
|
13.25 Ft x 11.50 Ft |
|
Main Level |
Great Room |
|
|
13.50 Ft x 14.92 Ft |
|
Upper Level |
Primary Bedroom |
|
|
12.25 Ft x 14.42 Ft |
|
Upper Level |
5pc Bathroom |
|
|
11.75 Ft x 9.17 Ft |
|
Upper Level |
Bedroom |
|
|
9.92 Ft x 12.33 Ft |
|
Upper Level |
Bonus Room |
|
|
12.50 Ft x 15.92 Ft |
|
Upper Level |
5pc Bathroom |
|
|
.00 Ft x .00 Ft |
|
Upper Level |
Bedroom |
|
|
9.83 Ft x 12.17 Ft |
https://www.realtor.ca/real-estate/27965532/436-rivercrest-road-cochrane-rivercrest





















































