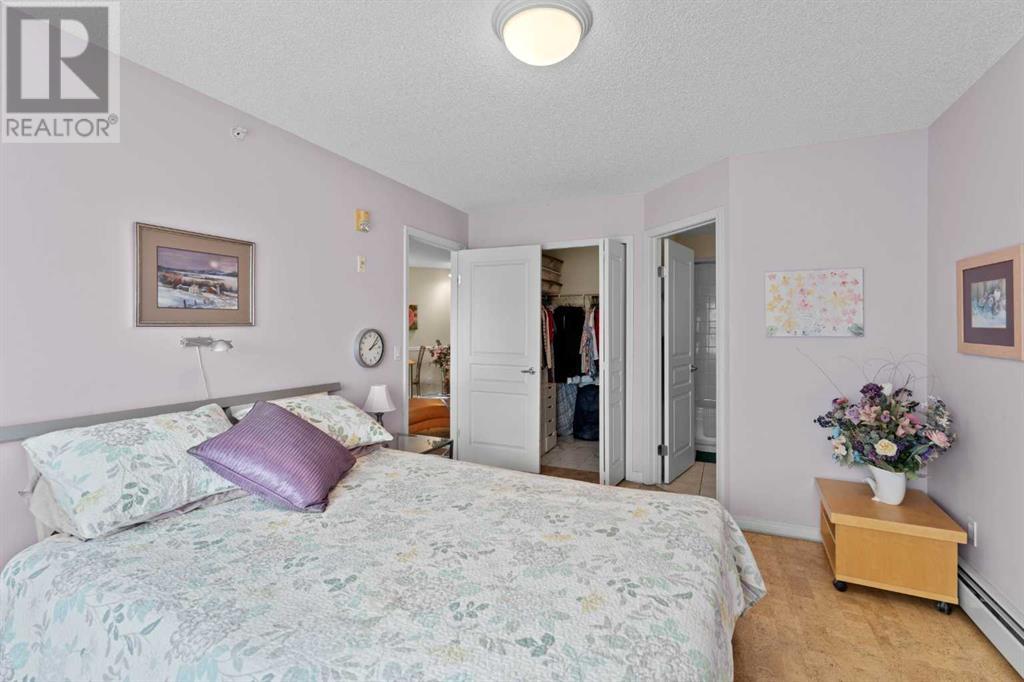434, 22 Richard Place Sw Calgary, Alberta T3E 7N6
$399,000Maintenance, Caretaker, Common Area Maintenance, Heat, Insurance, Parking, Property Management, Reserve Fund Contributions, Sewer, Water
$736 Monthly
Maintenance, Caretaker, Common Area Maintenance, Heat, Insurance, Parking, Property Management, Reserve Fund Contributions, Sewer, Water
$736 MonthlyDiscover unparalleled privacy and comfort in this exceptional top-floor, southwest corner unit in the highly sought-after Trafalgar House. Enjoy the best of Calgary living with a large deck perfect for soaking up the summer sun and savouring partial mountain views on clear days. This meticulously maintained and beautifully decorated 2-bedroom, 2-bathroom + den suite is a rare find, offering an ideal layout for roommates or anyone seeking privacy, with bedrooms thoughtfully positioned on opposite sides of the unit. The open-concept living area features a well-appointed kitchen flowing seamlessly into the living and dining room, creating a perfect space for entertaining or relaxing. Trafalgar House is more than just a place to live—it’s a community that enhances your lifestyle with fantastic amenities, including a fully equipped fitness room, a party room for gatherings, underground visitor parking, and a convenient car wash bay. The building’s English-style courtyard provides a tranquil retreat in the heart of an up-and-coming neighbourhood. At over 900 sq/ft, this one-owner unit is not just a home but a lifestyle opportunity. Don’t miss your chance to secure one of the best locations in the entire complex. (id:57810)
Property Details
| MLS® Number | A2159828 |
| Property Type | Single Family |
| Neigbourhood | Lincoln Park |
| Community Name | Lincoln Park |
| AmenitiesNearBy | Shopping |
| CommunityFeatures | Pets Allowed With Restrictions |
| Features | Closet Organizers, No Animal Home, No Smoking Home, Parking |
| ParkingSpaceTotal | 1 |
| Plan | 0210215 |
Building
| BathroomTotal | 2 |
| BedroomsAboveGround | 2 |
| BedroomsTotal | 2 |
| Amenities | Car Wash, Exercise Centre, Party Room |
| Appliances | Washer, Refrigerator, Dishwasher, Stove, Dryer, Microwave, Garburator, Hood Fan, Window Coverings, Garage Door Opener |
| ConstructedDate | 2002 |
| ConstructionMaterial | Poured Concrete, Wood Frame |
| ConstructionStyleAttachment | Attached |
| CoolingType | None |
| ExteriorFinish | Concrete, Stone, Stucco |
| FireplacePresent | Yes |
| FireplaceTotal | 1 |
| FlooringType | Cork, Tile |
| FoundationType | Poured Concrete |
| HeatingFuel | Natural Gas |
| HeatingType | Baseboard Heaters, Hot Water |
| StoriesTotal | 4 |
| SizeInterior | 922 Sqft |
| TotalFinishedArea | 922 Sqft |
| Type | Apartment |
Parking
| Garage | |
| Visitor Parking | |
| Heated Garage | |
| Underground |
Land
| Acreage | No |
| FenceType | Not Fenced |
| LandAmenities | Shopping |
| LandscapeFeatures | Landscaped |
| SizeTotalText | Unknown |
| ZoningDescription | M-c2 |
Rooms
| Level | Type | Length | Width | Dimensions |
|---|---|---|---|---|
| Main Level | 3pc Bathroom | 8.17 Ft x 5.08 Ft | ||
| Main Level | 4pc Bathroom | 5.00 Ft x 8.58 Ft | ||
| Main Level | Bedroom | 10.58 Ft x 12.75 Ft | ||
| Main Level | Dining Room | 15.42 Ft x 11.42 Ft | ||
| Main Level | Kitchen | 9.25 Ft x 11.75 Ft | ||
| Main Level | Living Room | 12.50 Ft x 13.25 Ft | ||
| Main Level | Office | 5.25 Ft x 8.83 Ft | ||
| Main Level | Primary Bedroom | 11.00 Ft x 15.33 Ft |
https://www.realtor.ca/real-estate/27332798/434-22-richard-place-sw-calgary-lincoln-park
Interested?
Contact us for more information

































