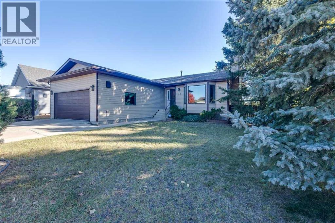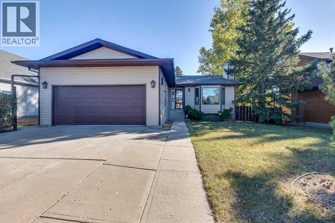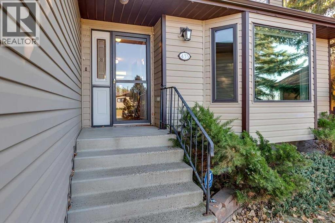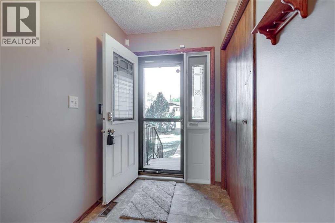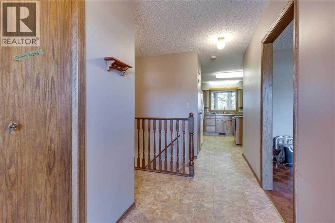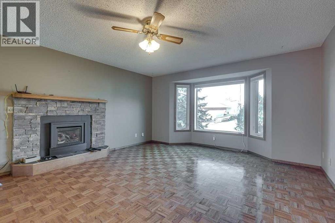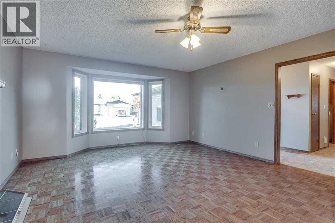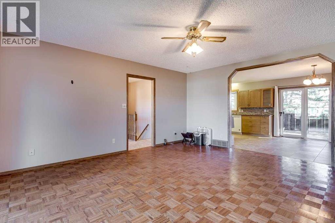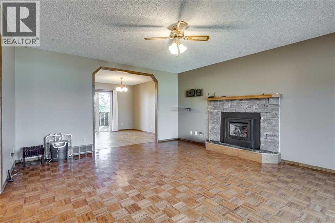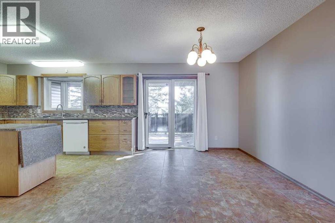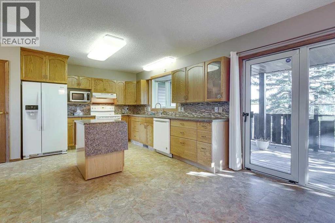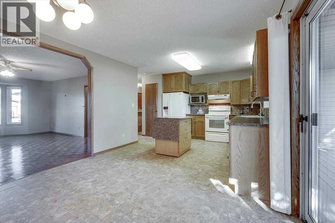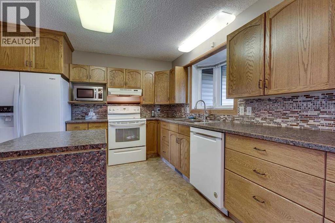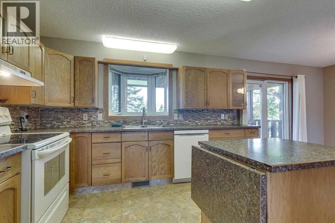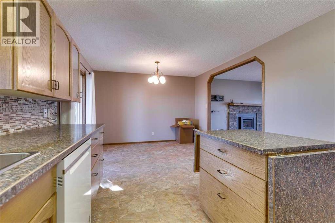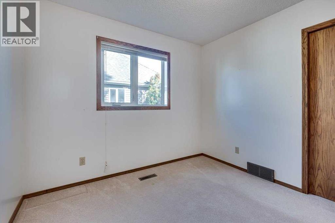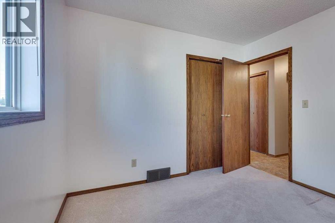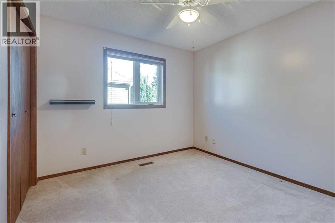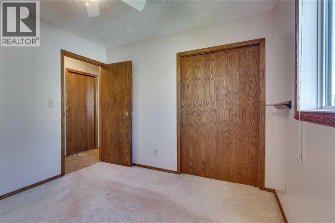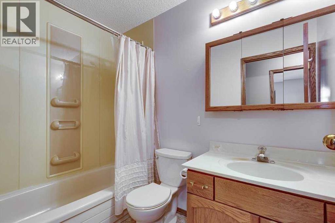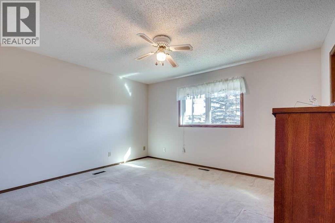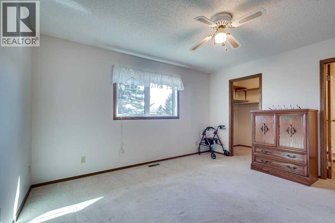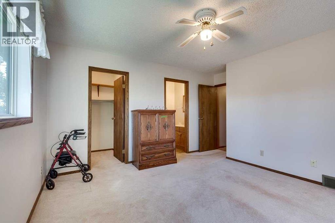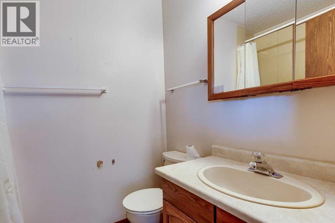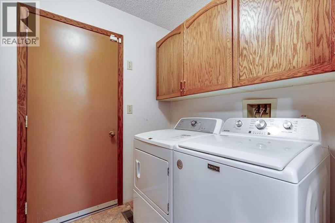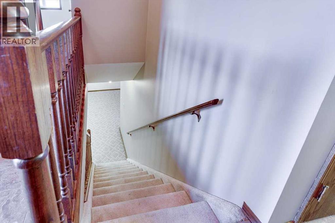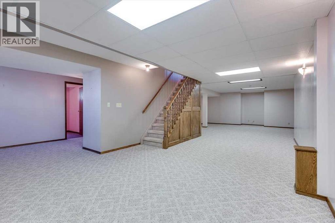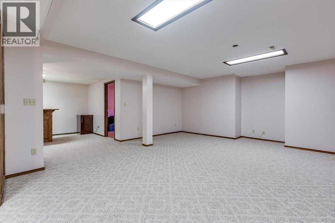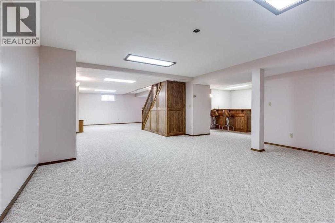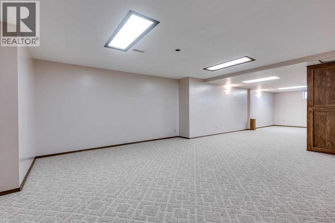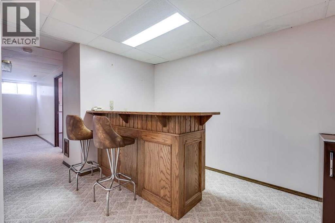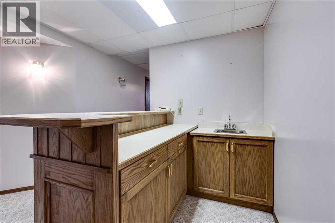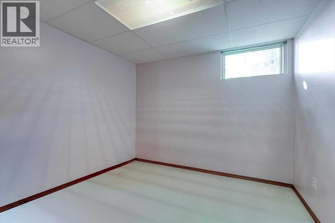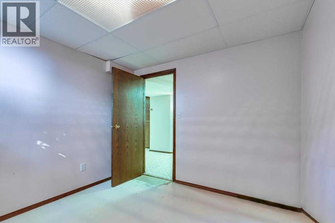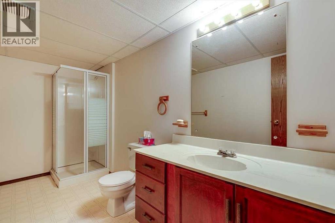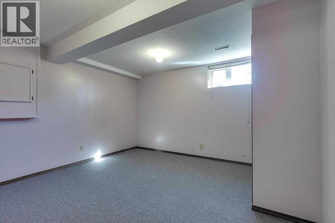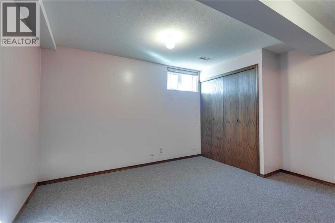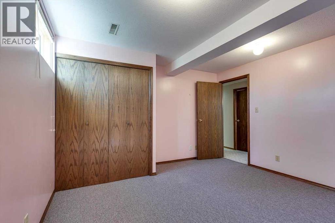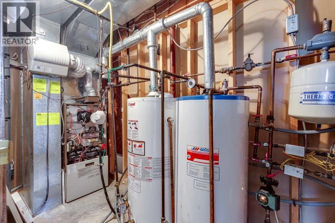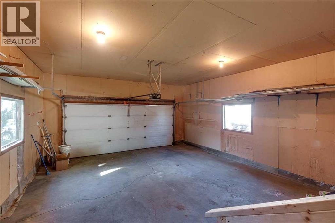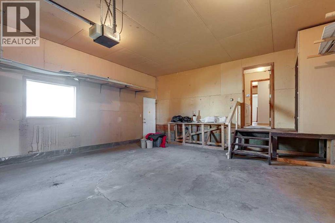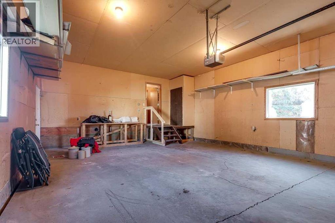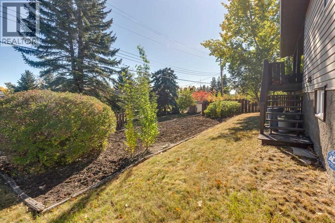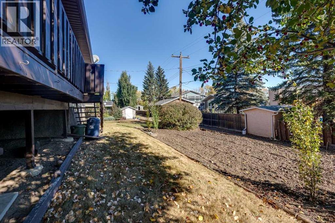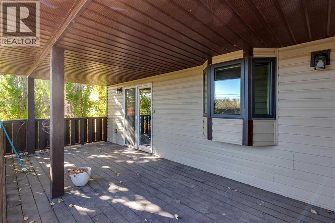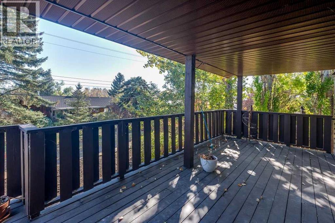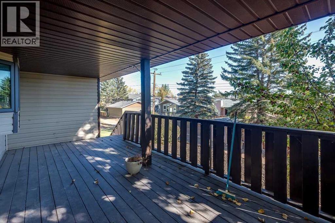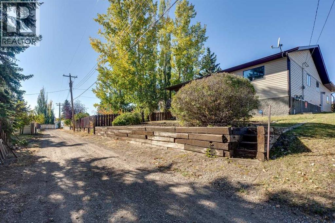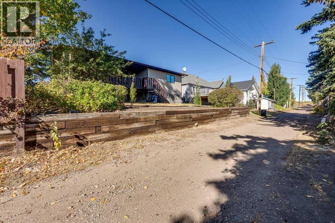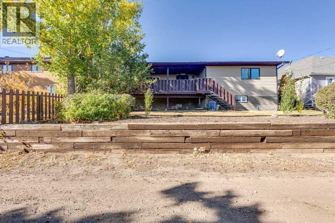4 Bedroom
2 Bathroom
1,385 ft2
Bungalow
Fireplace
None
Forced Air, Hot Water
Garden Area, Landscaped
$364,900
Excellent Family home in newer established area. This 4 bedroom, 3 bathroom Bungalow with bonus room or 5th bedroom, space for all to enjoy. Movable island in kitchen, dining area with access to covered back deck, Living room with cozy up to fireplace. Main floor laundry and utility sink from double attached floor heated garage. Walk in closet and ensuite in primary bedroom. 2 more bedrooms and full bathroom complete the main level. Very large Family room with wet bar area, 1 more bedroom with potential of a 2nd, and a large 3 piece bathroom, utility and storage combined complete the basement. Yard is complete with trees, bushes, and a garden. Call your favorite Realtor to view today. (id:57810)
Property Details
|
MLS® Number
|
A2263305 |
|
Property Type
|
Single Family |
|
Amenities Near By
|
Playground, Schools, Shopping |
|
Features
|
Back Lane, Wet Bar, Pvc Window, No Smoking Home |
|
Parking Space Total
|
5 |
|
Plan
|
8010091 |
|
Structure
|
Deck, See Remarks |
Building
|
Bathroom Total
|
2 |
|
Bedrooms Above Ground
|
3 |
|
Bedrooms Below Ground
|
1 |
|
Bedrooms Total
|
4 |
|
Appliances
|
Washer, Refrigerator, Dishwasher, Stove, Dryer, Microwave, Hood Fan, Window Coverings, Garage Door Opener |
|
Architectural Style
|
Bungalow |
|
Basement Development
|
Finished |
|
Basement Type
|
Full (finished) |
|
Constructed Date
|
1984 |
|
Construction Material
|
Wood Frame |
|
Construction Style Attachment
|
Detached |
|
Cooling Type
|
None |
|
Fireplace Present
|
Yes |
|
Fireplace Total
|
1 |
|
Flooring Type
|
Carpeted, Linoleum, Parquet |
|
Foundation Type
|
Poured Concrete |
|
Heating Fuel
|
Natural Gas |
|
Heating Type
|
Forced Air, Hot Water |
|
Stories Total
|
1 |
|
Size Interior
|
1,385 Ft2 |
|
Total Finished Area
|
1385 Sqft |
|
Type
|
House |
Parking
Land
|
Acreage
|
No |
|
Fence Type
|
Partially Fenced |
|
Land Amenities
|
Playground, Schools, Shopping |
|
Landscape Features
|
Garden Area, Landscaped |
|
Size Depth
|
33.53 M |
|
Size Frontage
|
18.29 M |
|
Size Irregular
|
6600.00 |
|
Size Total
|
6600 Sqft|4,051 - 7,250 Sqft |
|
Size Total Text
|
6600 Sqft|4,051 - 7,250 Sqft |
|
Zoning Description
|
R1 |
Rooms
| Level |
Type |
Length |
Width |
Dimensions |
|
Basement |
Family Room |
|
|
40.00 Ft x 14.00 Ft |
|
Basement |
Recreational, Games Room |
|
|
11.25 Ft x 10.50 Ft |
|
Basement |
Bedroom |
|
|
12.92 Ft x 12.50 Ft |
|
Basement |
Bonus Room |
|
|
10.00 Ft x 9.58 Ft |
|
Main Level |
Living Room |
|
|
14.83 Ft x 18.75 Ft |
|
Main Level |
Dining Room |
|
|
10.67 Ft x 11.75 Ft |
|
Main Level |
Kitchen |
|
|
11.00 Ft x 13.75 Ft |
|
Main Level |
Laundry Room |
|
|
7.42 Ft x 6.42 Ft |
|
Main Level |
4pc Bathroom |
|
|
4.92 Ft x 8.00 Ft |
|
Main Level |
Bedroom |
|
|
10.17 Ft x 9.67 Ft |
|
Main Level |
Bedroom |
|
|
10.17 Ft x 9.92 Ft |
|
Main Level |
Primary Bedroom |
|
|
13.67 Ft x 14.25 Ft |
|
Main Level |
4pc Bathroom |
|
|
4.83 Ft x 7.42 Ft |
https://www.realtor.ca/real-estate/28969030/433-regal-crescent-trochu
