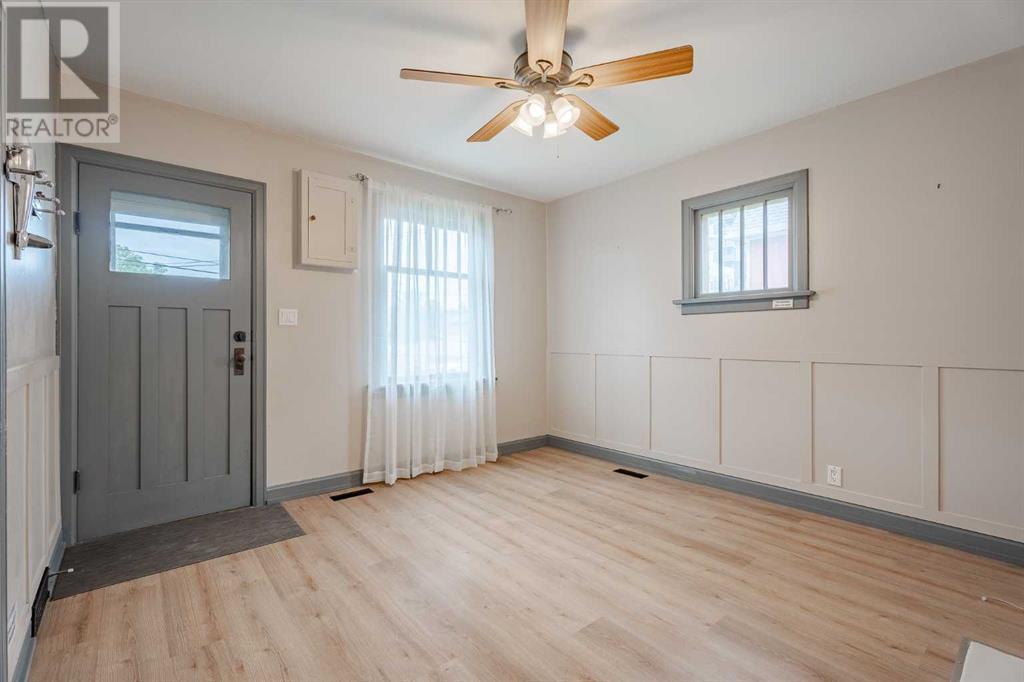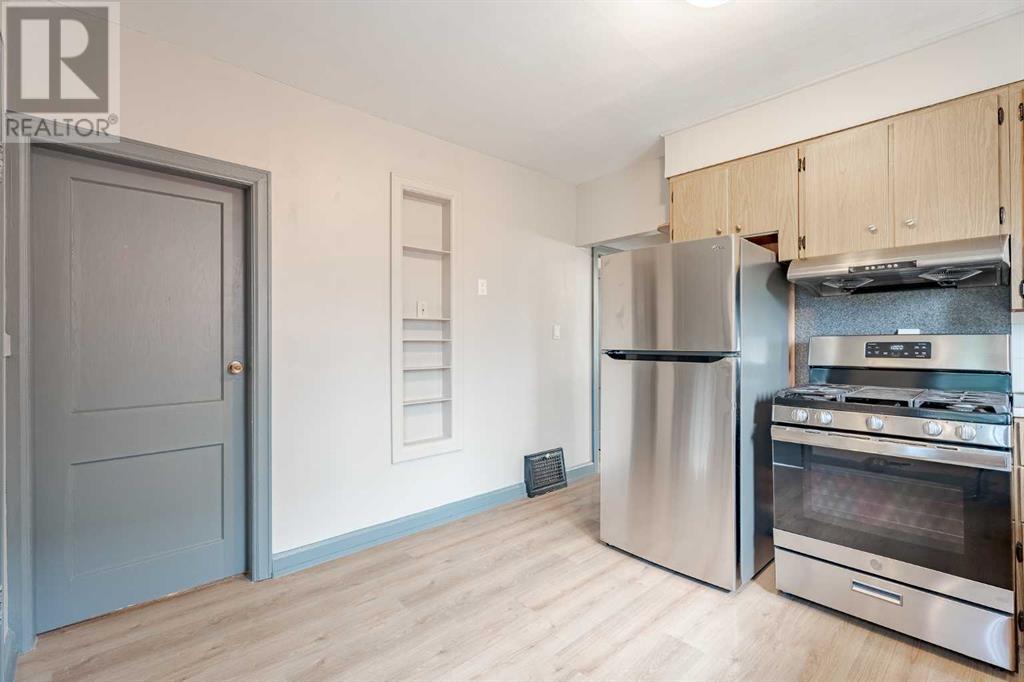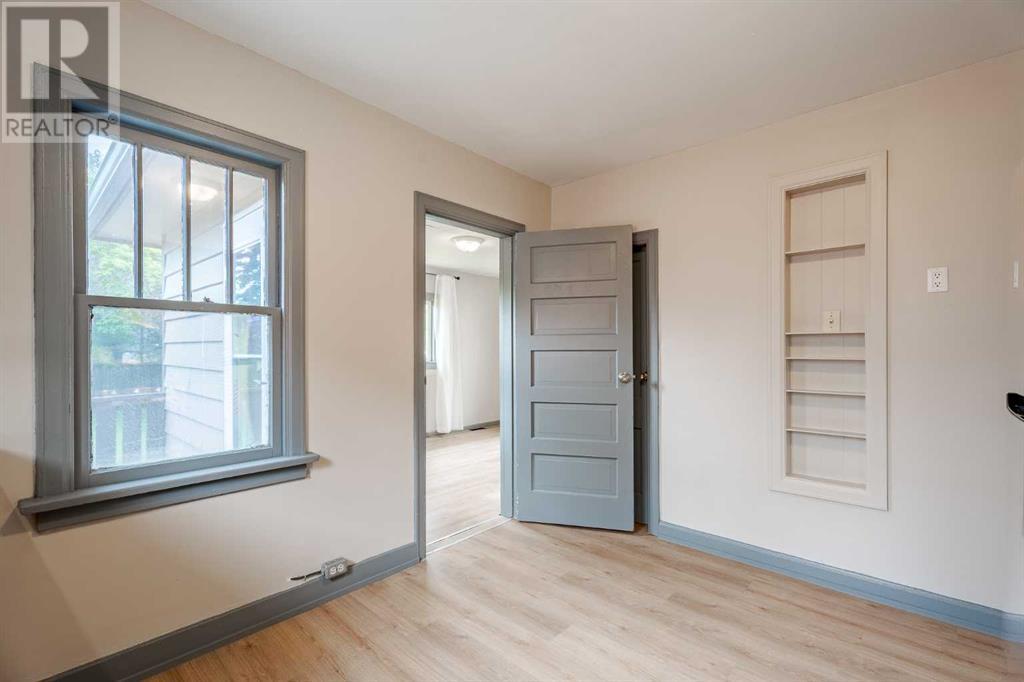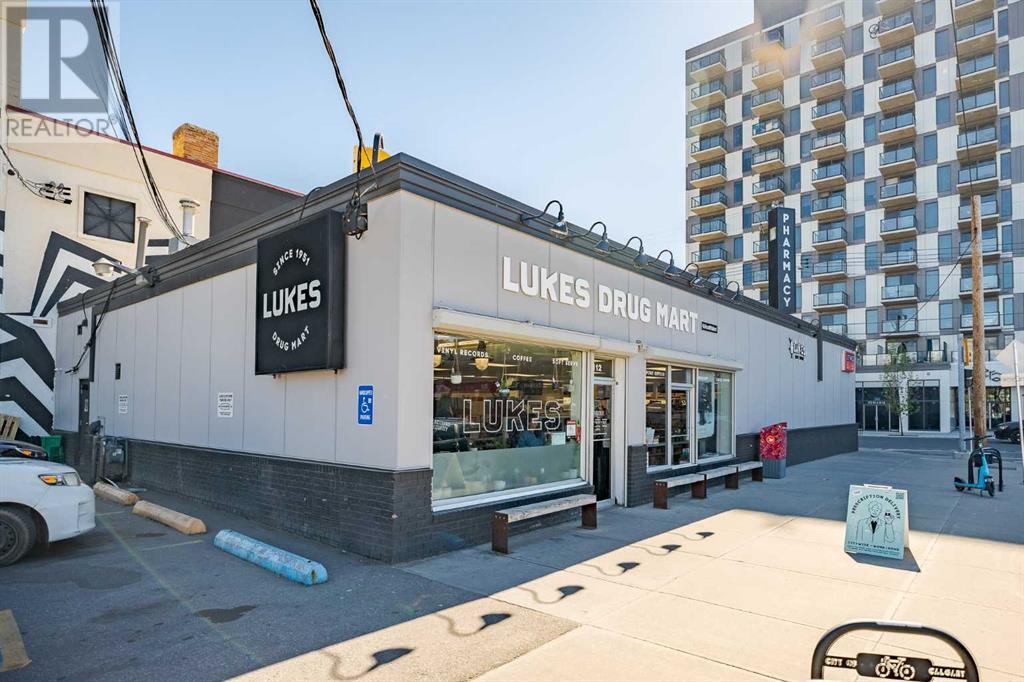2 Bedroom
1 Bathroom
813.99 sqft
Bungalow
None
Forced Air
Landscaped
$799,000
ATTENTION INVESTORS AND BUILDERS...LAND USAGE ...MULT-RESIDENTIAL-CONTEXTUAL MEDIUM PROFILE... PLEASE NOTE MANY UPGRADEDS TO THE HOME WHICH YOU CAN STILL RENT AND RECIEVE INCOME WHILE AWAITING DP/BP OR AS A HOLDING PROPERTY FOR FURTHER DEVELOPMENT. A well maintained property by the owner is reflective by the List of up grades, SUCH AS Shingles, Flooring, SS appliances , Insulation in Attic, Electrical and Electrical panel, Plumbing, Some windows, Deck, Shed , Washer and Dryer, Fresh Paint ,and lovely Wainscoting. You will be pleasantly surprised by the upkeep and preservation of this home . HOME SOLD AS IS! (id:57810)
Property Details
|
MLS® Number
|
A2136788 |
|
Property Type
|
Single Family |
|
Community Name
|
Crescent Heights |
|
Amenities Near By
|
Park, Playground |
|
Features
|
No Animal Home, No Smoking Home |
|
Plan
|
5855i |
|
Structure
|
Deck |
Building
|
Bathroom Total
|
1 |
|
Bedrooms Above Ground
|
2 |
|
Bedrooms Total
|
2 |
|
Appliances
|
Refrigerator, Gas Stove(s), Hood Fan, Window Coverings, Washer & Dryer |
|
Architectural Style
|
Bungalow |
|
Basement Development
|
Unfinished |
|
Basement Type
|
Full (unfinished) |
|
Constructed Date
|
1932 |
|
Construction Material
|
Wood Frame |
|
Construction Style Attachment
|
Detached |
|
Cooling Type
|
None |
|
Exterior Finish
|
Wood Siding |
|
Flooring Type
|
Laminate |
|
Foundation Type
|
Poured Concrete |
|
Heating Fuel
|
Natural Gas |
|
Heating Type
|
Forced Air |
|
Stories Total
|
1 |
|
Size Interior
|
813.99 Sqft |
|
Total Finished Area
|
813.99 Sqft |
|
Type
|
House |
Parking
Land
|
Acreage
|
No |
|
Fence Type
|
Fence |
|
Land Amenities
|
Park, Playground |
|
Landscape Features
|
Landscaped |
|
Size Depth
|
44.25 M |
|
Size Frontage
|
11.29 M |
|
Size Irregular
|
499.00 |
|
Size Total
|
499 M2|4,051 - 7,250 Sqft |
|
Size Total Text
|
499 M2|4,051 - 7,250 Sqft |
|
Zoning Description
|
M-c2 |
Rooms
| Level |
Type |
Length |
Width |
Dimensions |
|
Basement |
Laundry Room |
|
|
12.42 Ft x 10.17 Ft |
|
Main Level |
Kitchen |
|
|
11.67 Ft x 10.58 Ft |
|
Main Level |
Living Room |
|
|
11.83 Ft x 11.75 Ft |
|
Main Level |
Primary Bedroom |
|
|
11.92 Ft x 8.92 Ft |
|
Main Level |
Bedroom |
|
|
10.92 Ft x 9.00 Ft |
|
Main Level |
Family Room |
|
|
15.33 Ft x 9.58 Ft |
|
Main Level |
4pc Bathroom |
|
|
8.33 Ft x 5.58 Ft |
https://www.realtor.ca/real-estate/26979913/433-marsh-road-e-calgary-crescent-heights















































