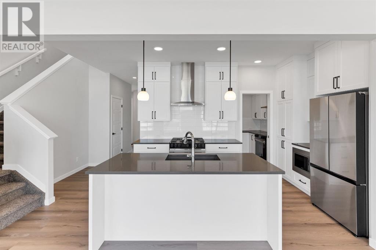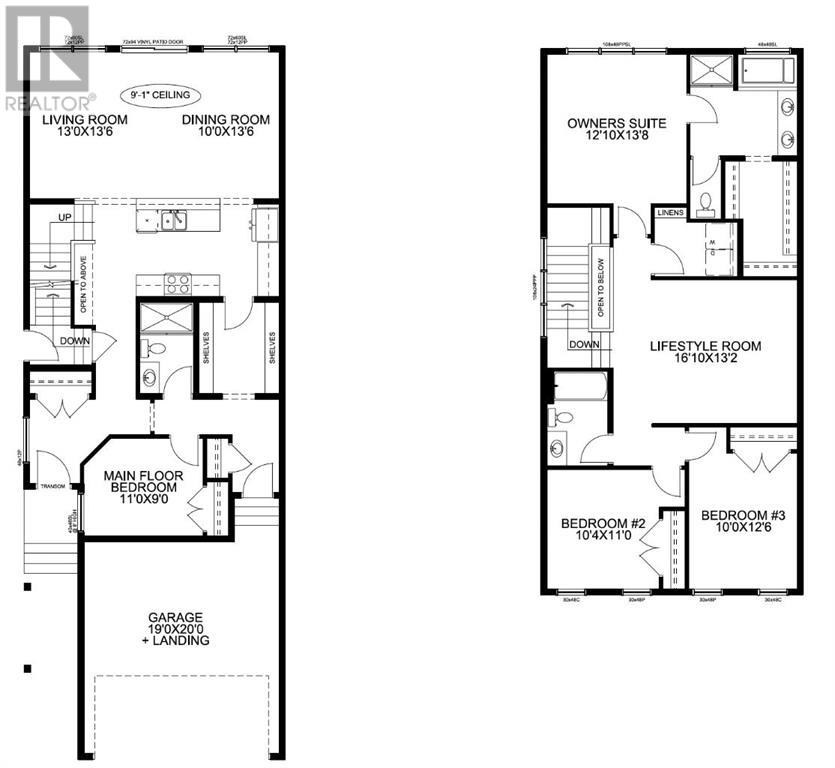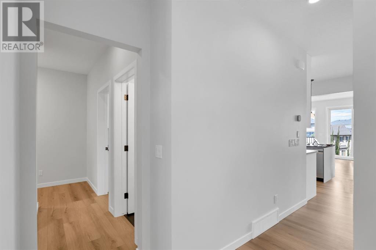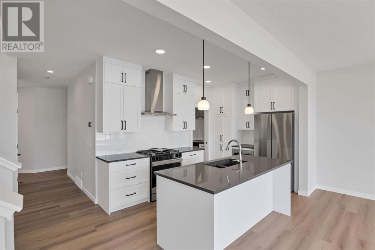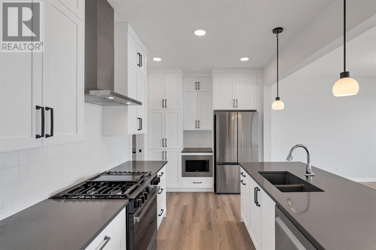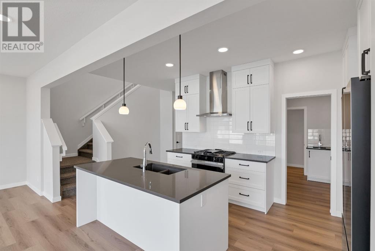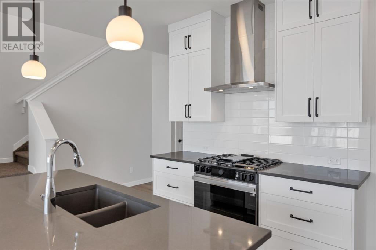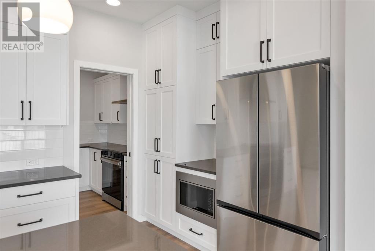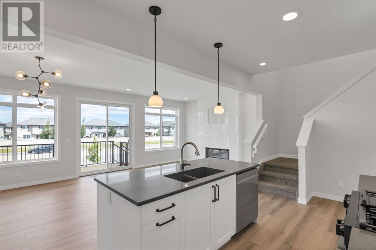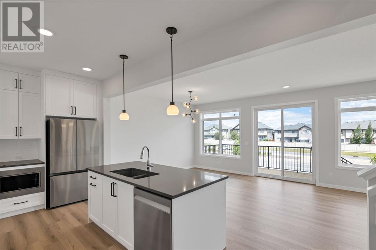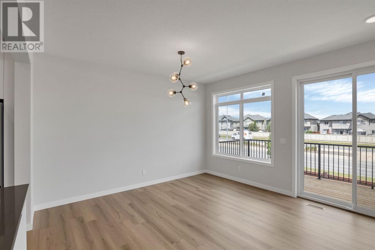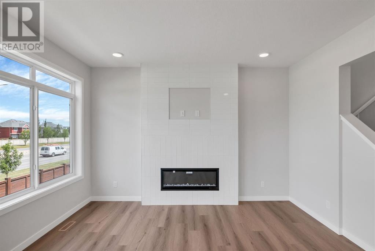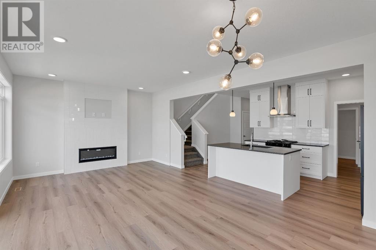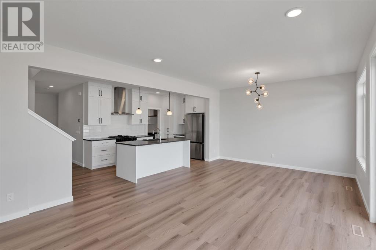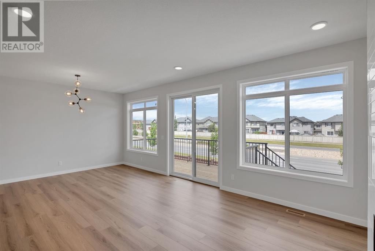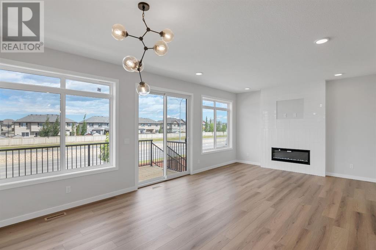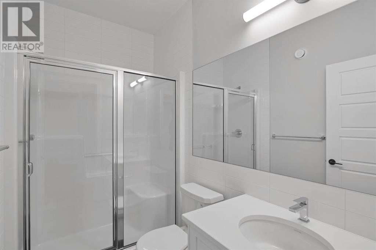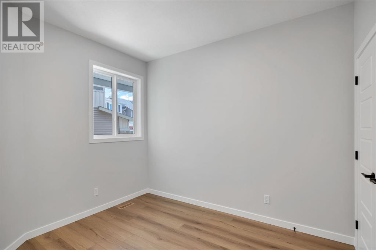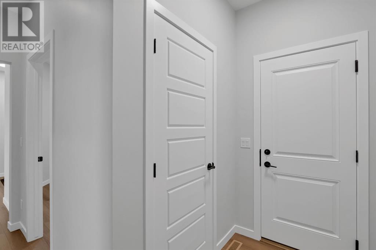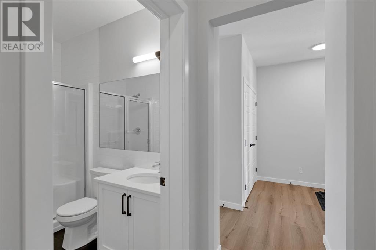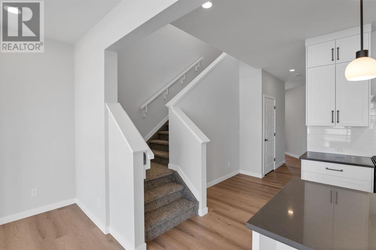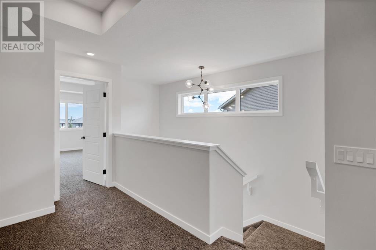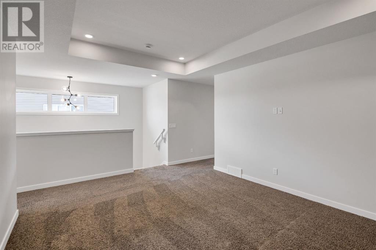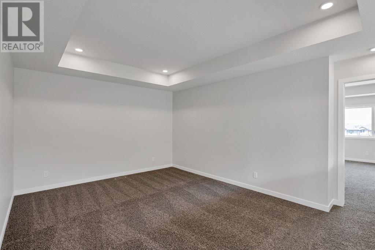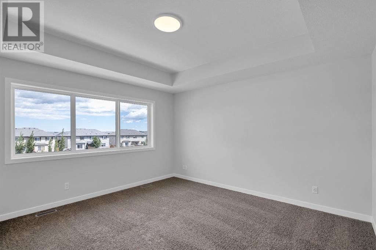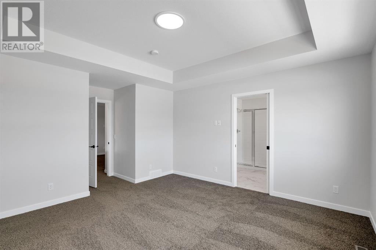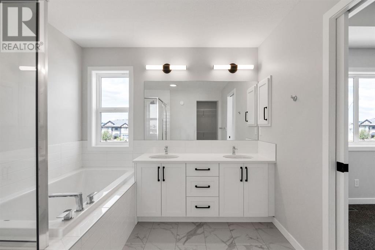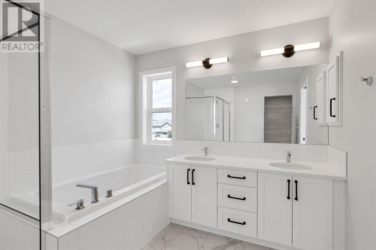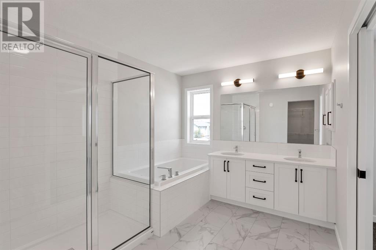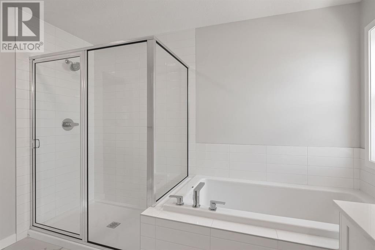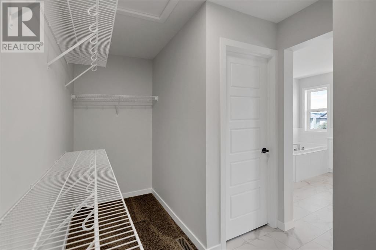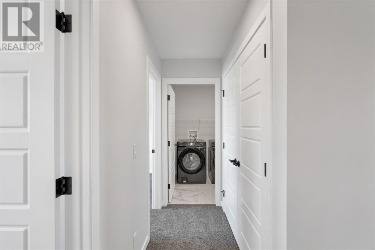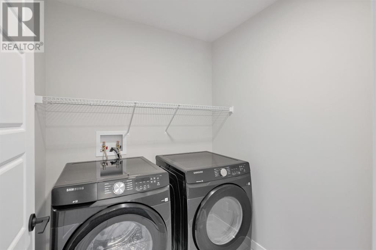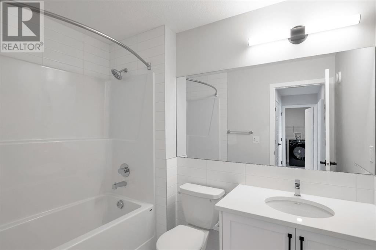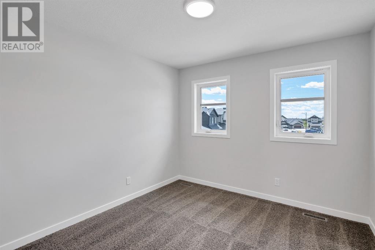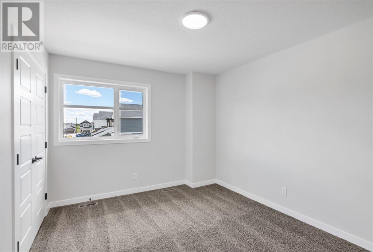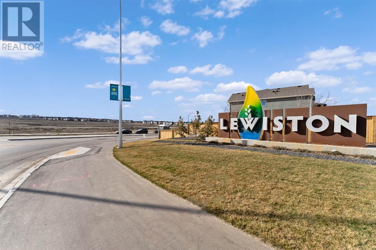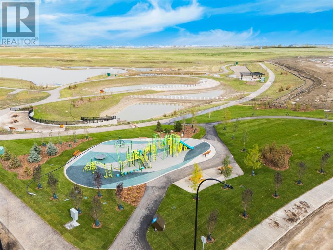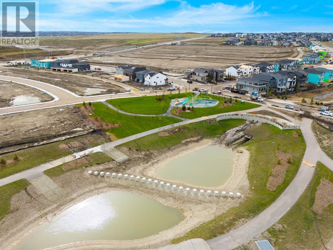4 Bedroom
3 Bathroom
2,233 ft2
None
Forced Air
$745,000
Welcome to the Cavehill by McKee Homes – a blend of style, space, and functionality in Lewiston, North Calgary’s newest community! Built by McKee Homes, a family-run business for over 37 years and Airdrie’s top award-winning builder, now proudly offering their exceptional homes in Calgary.Designed with flexibility in mind, this home features a main floor bedroom and full bathroom, ideal for guests or multi-generational living. The chef’s kitchen includes ceiling-height cabinetry, quartz countertops, and premium stainless steel appliances, opening to a bright and spacious main floor layout.Upstairs offers a central bonus room, upper-level laundry, and three generous bedrooms, including a luxurious primary suite with a spa-like ensuite and large walk-in closet.The 9’ basement with separate side entrance and rough-ins is ready for future development—perfect for a legal suite (with city approval). Photos are representative. (id:57810)
Property Details
|
MLS® Number
|
A2233518 |
|
Property Type
|
Single Family |
|
Neigbourhood
|
Lewisburg |
|
Community Name
|
Lewisburg |
|
Amenities Near By
|
Playground |
|
Features
|
Other |
|
Parking Space Total
|
4 |
|
Plan
|
2412000 |
Building
|
Bathroom Total
|
3 |
|
Bedrooms Above Ground
|
4 |
|
Bedrooms Total
|
4 |
|
Appliances
|
Washer, Refrigerator, Gas Stove(s), Dishwasher, Dryer, Microwave, Hood Fan |
|
Basement Development
|
Unfinished |
|
Basement Type
|
Full (unfinished) |
|
Constructed Date
|
2025 |
|
Construction Style Attachment
|
Detached |
|
Cooling Type
|
None |
|
Exterior Finish
|
Vinyl Siding |
|
Flooring Type
|
Carpeted, Vinyl Plank |
|
Foundation Type
|
Poured Concrete |
|
Heating Fuel
|
Natural Gas |
|
Heating Type
|
Forced Air |
|
Stories Total
|
2 |
|
Size Interior
|
2,233 Ft2 |
|
Total Finished Area
|
2233.34 Sqft |
|
Type
|
House |
Parking
Land
|
Acreage
|
No |
|
Fence Type
|
Partially Fenced |
|
Land Amenities
|
Playground |
|
Size Frontage
|
8.94 M |
|
Size Irregular
|
304.00 |
|
Size Total
|
304 M2|0-4,050 Sqft |
|
Size Total Text
|
304 M2|0-4,050 Sqft |
|
Zoning Description
|
R-g |
Rooms
| Level |
Type |
Length |
Width |
Dimensions |
|
Main Level |
Bedroom |
|
|
9.00 Ft x 11.00 Ft |
|
Main Level |
3pc Bathroom |
|
|
8.00 Ft x 5.00 Ft |
|
Main Level |
Living Room |
|
|
13.50 Ft x 13.00 Ft |
|
Main Level |
Dining Room |
|
|
13.50 Ft x 10.00 Ft |
|
Upper Level |
Primary Bedroom |
|
|
13.67 Ft x 12.83 Ft |
|
Upper Level |
Living Room |
|
|
13.17 Ft x 16.83 Ft |
|
Upper Level |
Bedroom |
|
|
11.00 Ft x 10.33 Ft |
|
Upper Level |
Bedroom |
|
|
12.50 Ft x 10.00 Ft |
|
Upper Level |
3pc Bathroom |
|
|
8.00 Ft x 5.00 Ft |
|
Upper Level |
5pc Bathroom |
|
|
8.00 Ft x 10.33 Ft |
https://www.realtor.ca/real-estate/28555451/433-lewiston-landing-ne-calgary-lewisburg
