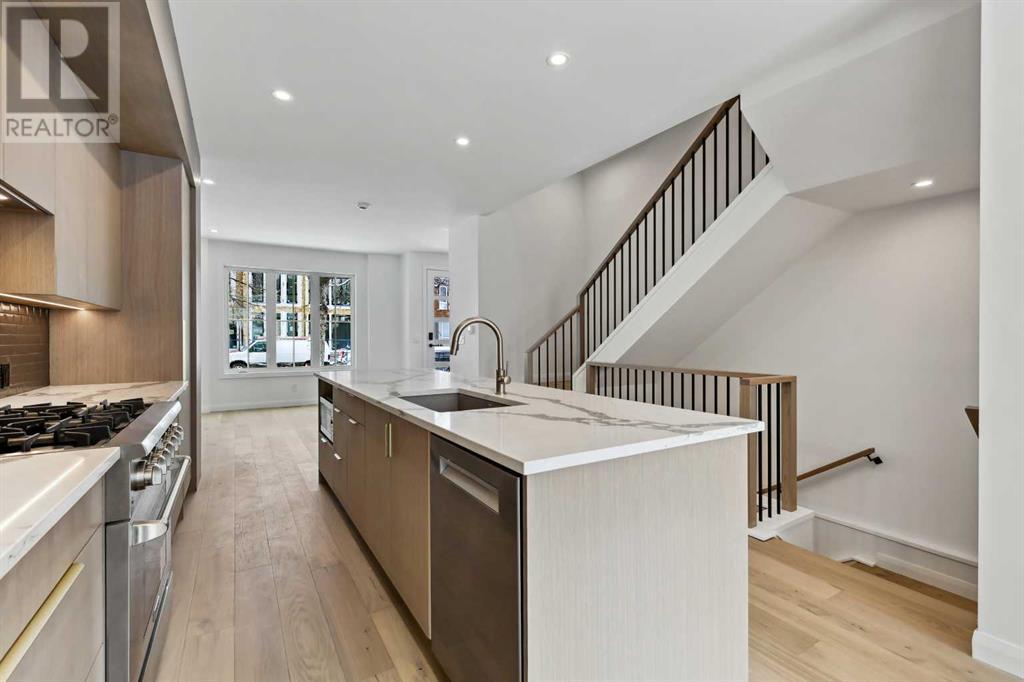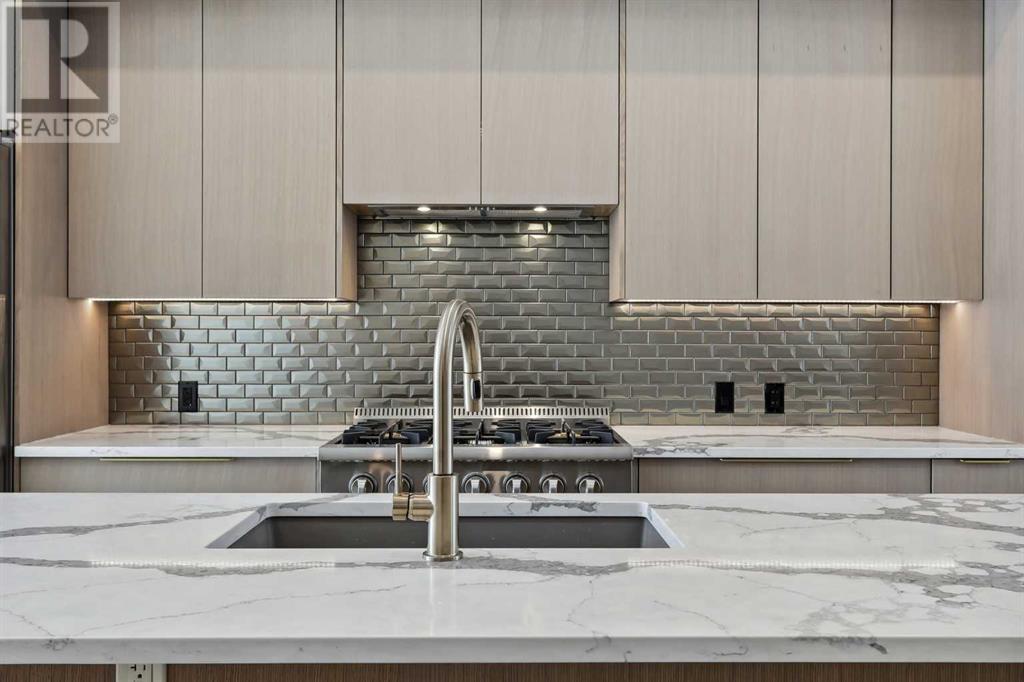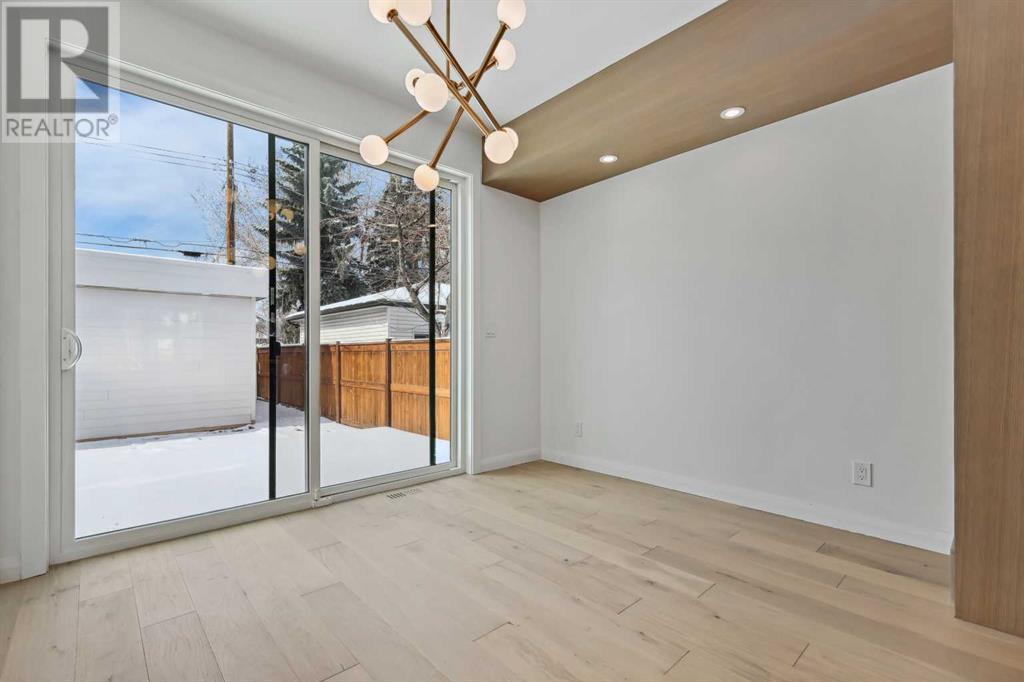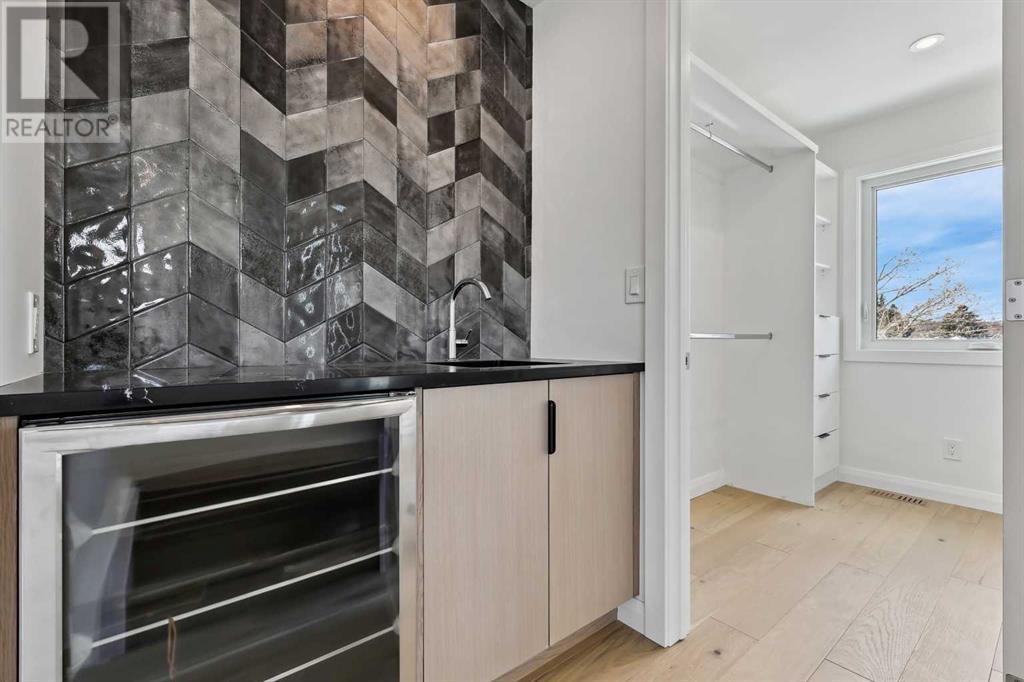4 Bedroom
5 Bathroom
2,058 ft2
See Remarks
Forced Air, In Floor Heating
$1,299,900
This custom-built, newly completed 4-bedroom, 4.5-bath masterpiece blends thoughtful design with high-end finishes to create a truly exceptional living experience in Bridgeland. Every detail in over 2800 sqft of developed living space has been elevated — from custom hardwood and meticulous finishes, to heated flooring in the basement, bathrooms, and laundry room — this home leaves nothing overlooked. The main floor welcomes you with a bright and airy open-concept layout, anchored by a chef-inspired kitchen featuring a large quartz island, gas cooktop, built-in oven, and a built-in pantry — ideal for both entertaining and everyday living.The second level offers two generously sized bedrooms, each with its own private ensuite, and a full laundry room designed with convenience in mind. The third floor is a true retreat — complete with a wet bar, private balcony boasting downtown skyline views, dual walk-in closets, and a stunning 100 sq ft 5 pc ensuite that feels like a personal spa.Downstairs, the fully developed basement features 9’ ceilings, heated floors, a fourth bedroom, and a luxurious 3-piece bathroom with a relaxing steam shower. Beyond its beauty, this home is built to last, featuring rain shield exterior protection, a 50-year EPDM roof, 5/8” drywall and insulated party wall with 2" air gap for maximum soundproofing and peace of mind.From top to bottom, this home is a seamless combination of craftsmanship and comfort — ideal for buyers who appreciate thoughtful construction and luxury living. (id:57810)
Property Details
|
MLS® Number
|
A2207289 |
|
Property Type
|
Single Family |
|
Neigbourhood
|
Bridgeland/Riverside |
|
Community Name
|
Bridgeland/Riverside |
|
Amenities Near By
|
Park, Playground, Schools |
|
Features
|
Back Lane, No Neighbours Behind, Closet Organizers, No Animal Home, No Smoking Home, Level |
|
Parking Space Total
|
2 |
|
Plan
|
2965x |
|
Structure
|
Deck, See Remarks |
Building
|
Bathroom Total
|
5 |
|
Bedrooms Above Ground
|
3 |
|
Bedrooms Below Ground
|
1 |
|
Bedrooms Total
|
4 |
|
Age
|
New Building |
|
Appliances
|
Washer, Range - Gas, Dryer, Oven - Built-in, Garage Door Opener |
|
Basement Development
|
Finished |
|
Basement Type
|
Full (finished) |
|
Construction Style Attachment
|
Semi-detached |
|
Cooling Type
|
See Remarks |
|
Exterior Finish
|
Aluminum Siding, Composite Siding |
|
Flooring Type
|
Ceramic Tile, Hardwood, Tile |
|
Foundation Type
|
Poured Concrete |
|
Half Bath Total
|
1 |
|
Heating Fuel
|
Natural Gas |
|
Heating Type
|
Forced Air, In Floor Heating |
|
Stories Total
|
3 |
|
Size Interior
|
2,058 Ft2 |
|
Total Finished Area
|
2058.34 Sqft |
|
Type
|
Duplex |
Parking
Land
|
Acreage
|
No |
|
Fence Type
|
Fence |
|
Land Amenities
|
Park, Playground, Schools |
|
Size Depth
|
33.52 M |
|
Size Frontage
|
6.79 M |
|
Size Irregular
|
227.50 |
|
Size Total
|
227.5 M2|0-4,050 Sqft |
|
Size Total Text
|
227.5 M2|0-4,050 Sqft |
|
Zoning Description
|
R-c2 |
Rooms
| Level |
Type |
Length |
Width |
Dimensions |
|
Third Level |
Primary Bedroom |
|
|
16.50 Ft x 11.50 Ft |
|
Third Level |
Other |
|
|
5.83 Ft x 5.00 Ft |
|
Third Level |
Other |
|
|
6.83 Ft x 7.58 Ft |
|
Third Level |
5pc Bathroom |
|
|
9.83 Ft x 9.42 Ft |
|
Basement |
Recreational, Games Room |
|
|
17.25 Ft x 12.25 Ft |
|
Basement |
Bedroom |
|
|
10.75 Ft x 10.75 Ft |
|
Basement |
Other |
|
|
8.75 Ft x 5.25 Ft |
|
Basement |
Other |
|
|
4.42 Ft x 3.42 Ft |
|
Basement |
3pc Bathroom |
|
|
9.83 Ft x 4.92 Ft |
|
Basement |
Furnace |
|
|
9.92 Ft x 6.67 Ft |
|
Main Level |
Living Room |
|
|
14.58 Ft x 11.58 Ft |
|
Main Level |
Kitchen |
|
|
15.00 Ft x 8.00 Ft |
|
Main Level |
Dining Room |
|
|
10.92 Ft x 10.67 Ft |
|
Main Level |
Foyer |
|
|
6.50 Ft x 5.42 Ft |
|
Main Level |
Other |
|
|
7.58 Ft x 5.75 Ft |
|
Main Level |
2pc Bathroom |
|
|
5.83 Ft x 4.92 Ft |
|
Upper Level |
Bedroom |
|
|
12.92 Ft x 10.92 Ft |
|
Upper Level |
Other |
|
|
5.92 Ft x 4.58 Ft |
|
Upper Level |
4pc Bathroom |
|
|
7.83 Ft x 5.83 Ft |
|
Upper Level |
Bedroom |
|
|
11.83 Ft x 11.42 Ft |
|
Upper Level |
Other |
|
|
8.83 Ft x 5.00 Ft |
|
Upper Level |
3pc Bathroom |
|
|
7.83 Ft x 7.08 Ft |
|
Upper Level |
Laundry Room |
|
|
9.00 Ft x 6.42 Ft |
https://www.realtor.ca/real-estate/28120286/433-10-street-ne-calgary-bridgelandriverside

















































