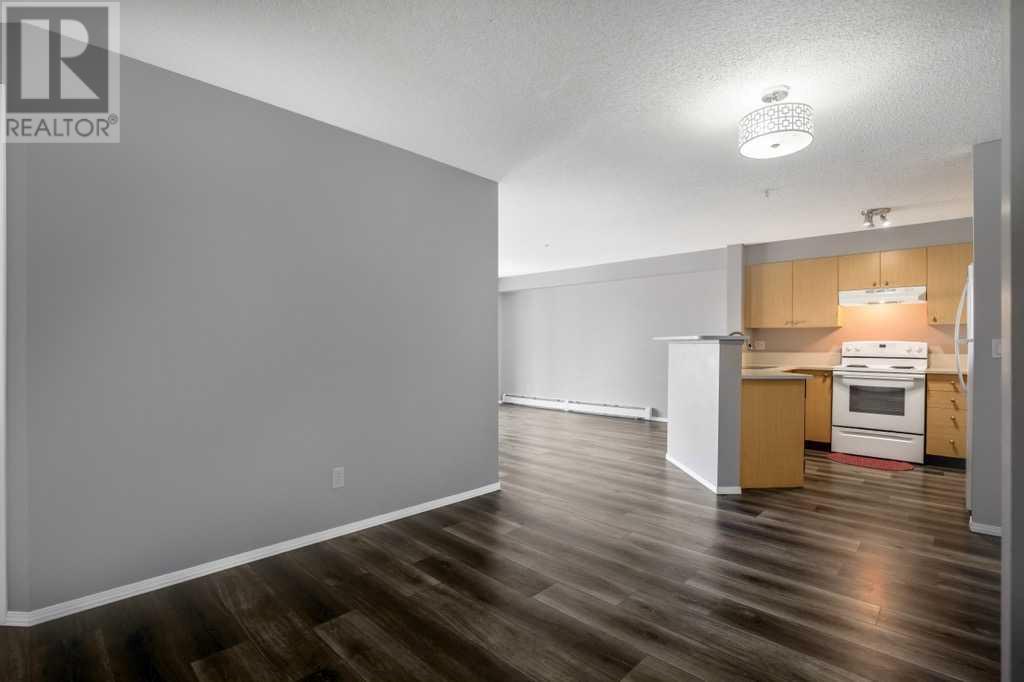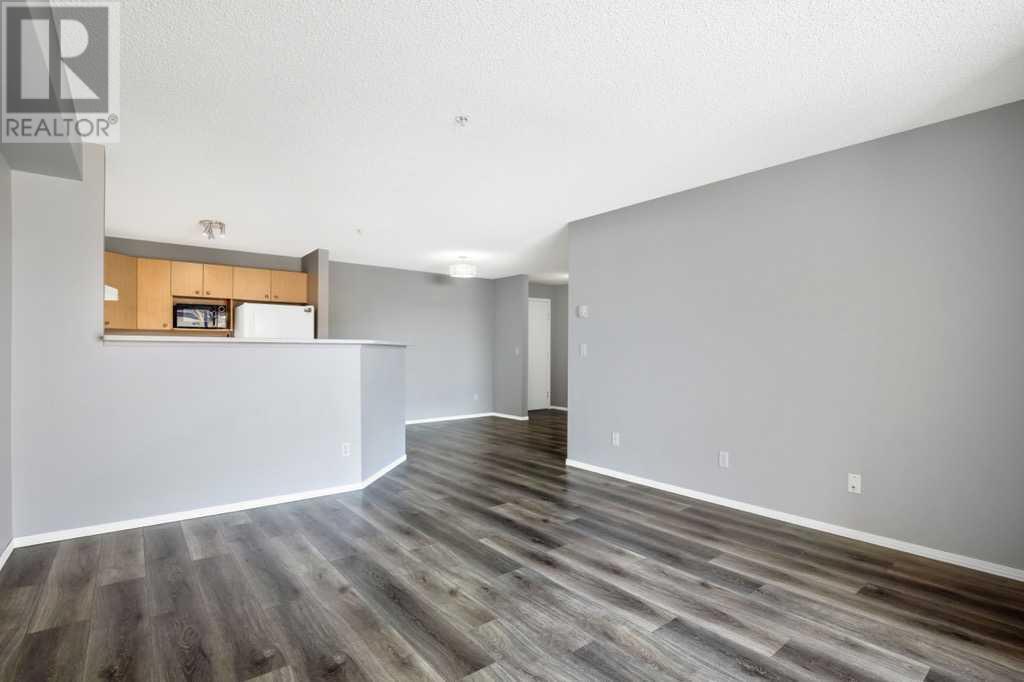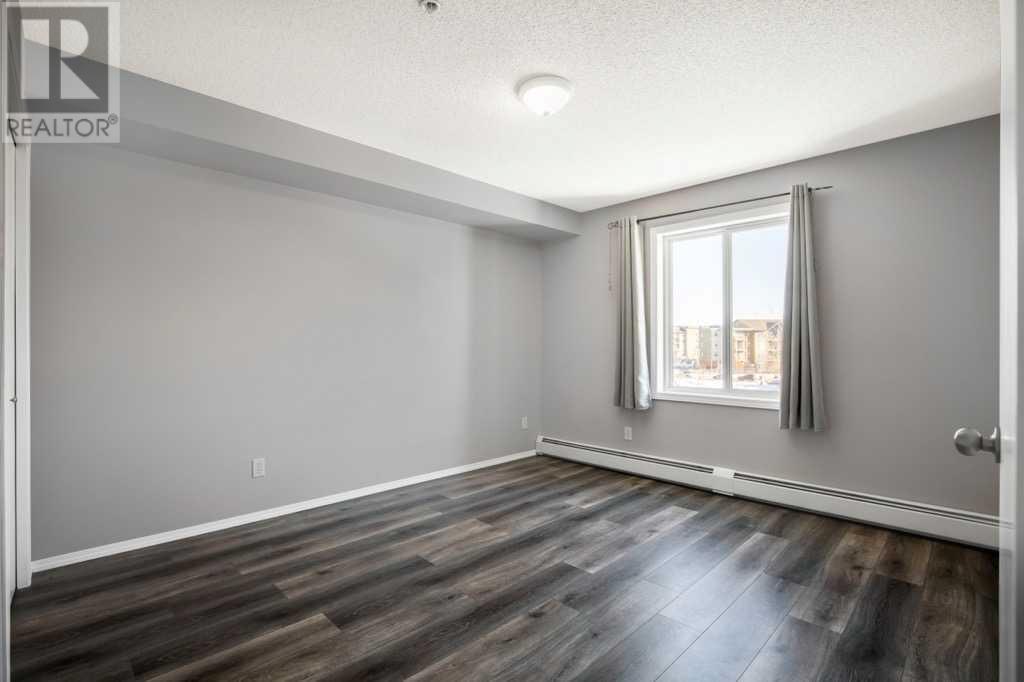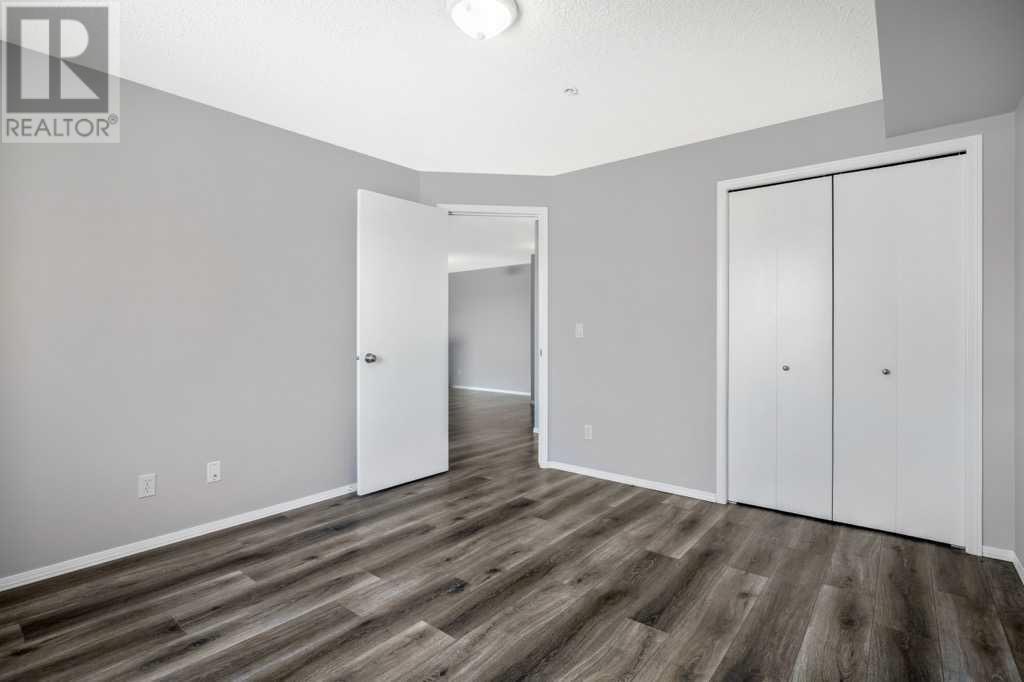4313, 604 8 Street Sw Airdrie, Alberta T4B 2W4
$250,000Maintenance, Common Area Maintenance, Electricity, Heat, Insurance, Interior Maintenance, Ground Maintenance, Parking, Property Management, Reserve Fund Contributions, Sewer, Waste Removal, Water
$538 Monthly
Maintenance, Common Area Maintenance, Electricity, Heat, Insurance, Interior Maintenance, Ground Maintenance, Parking, Property Management, Reserve Fund Contributions, Sewer, Waste Removal, Water
$538 MonthlyBEST VALUE UNDER $250,000 l ELECTRICITY/HEAT/WATER INCLUDED. Welcome to the Iron Horse Complex. This beautifully renovated 2-bedroom, 1-bathroom condo offers over 850 sq ft of modern living space. The kitchen features upgraded cabinets, quartz countertops, a breakfast bar, and plenty of cupboard and counter space, making it the perfect spot for cooking and entertaining. High-end vinyl plank flooring with thick underlay provides both comfort and durability throughout. The open and bright floorplan maximizes space, complemented by in-suite laundry and additional storage. Enjoy the largest balcony in the building, offering stunning water and park views. The complex provides plenty of visitor parking, and the location is ideal—just a short walk to all amenities and public transit. Photos were taken when the unit was vacant, and the tenant's lease ends May 31st, making it a great opportunity for new owners to move in soon. Contact us today to schedule your viewing! (id:57810)
Property Details
| MLS® Number | A2204881 |
| Property Type | Single Family |
| Neigbourhood | Midtown |
| Community Name | Downtown |
| Amenities Near By | Playground, Schools, Shopping |
| Community Features | Pets Allowed With Restrictions |
| Features | Other, Parking |
| Parking Space Total | 1 |
| Plan | 0214202 |
Building
| Bathroom Total | 1 |
| Bedrooms Above Ground | 2 |
| Bedrooms Total | 2 |
| Appliances | Washer, Refrigerator, Dishwasher, Stove, Dryer, Microwave, Hood Fan |
| Architectural Style | Bungalow |
| Constructed Date | 2002 |
| Construction Material | Wood Frame |
| Construction Style Attachment | Attached |
| Cooling Type | None |
| Exterior Finish | Stone, Vinyl Siding |
| Flooring Type | Vinyl |
| Heating Type | Baseboard Heaters |
| Stories Total | 1 |
| Size Interior | 849 Ft2 |
| Total Finished Area | 849 Sqft |
| Type | Apartment |
Land
| Acreage | No |
| Land Amenities | Playground, Schools, Shopping |
| Size Total Text | Unknown |
| Zoning Description | Dc-7 |
Rooms
| Level | Type | Length | Width | Dimensions |
|---|---|---|---|---|
| Main Level | Other | 4.25 Ft x 8.33 Ft | ||
| Main Level | Living Room | 12.83 Ft x 13.75 Ft | ||
| Main Level | Dining Room | 10.00 Ft x 11.33 Ft | ||
| Main Level | Kitchen | 9.50 Ft x 10.25 Ft | ||
| Main Level | Laundry Room | 5.33 Ft x 6.17 Ft | ||
| Main Level | Primary Bedroom | 11.33 Ft x 12.25 Ft | ||
| Main Level | Bedroom | 10.00 Ft x 10.08 Ft | ||
| Main Level | 4pc Bathroom | 4.92 Ft x 8.83 Ft | ||
| Main Level | Other | 8.00 Ft x 12.75 Ft |
https://www.realtor.ca/real-estate/28063199/4313-604-8-street-sw-airdrie-downtown
Contact Us
Contact us for more information


























