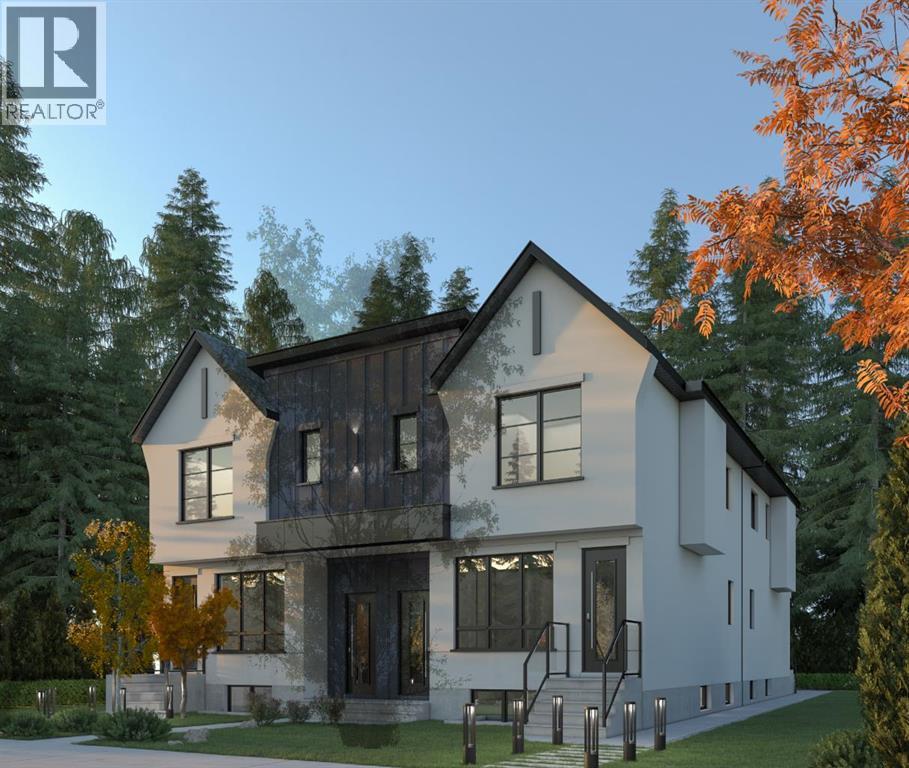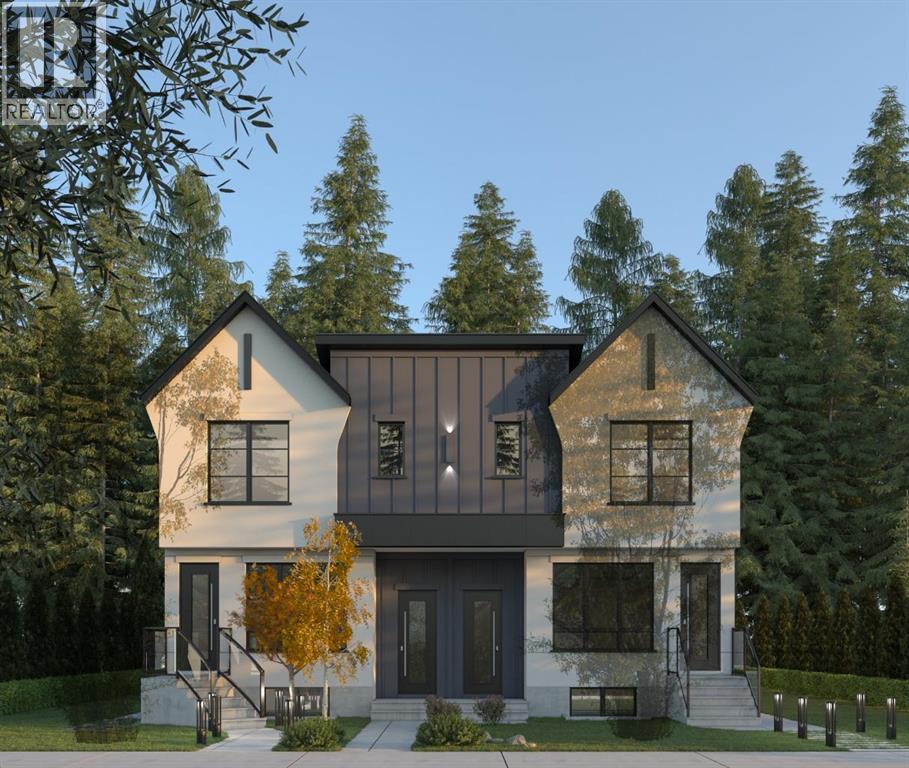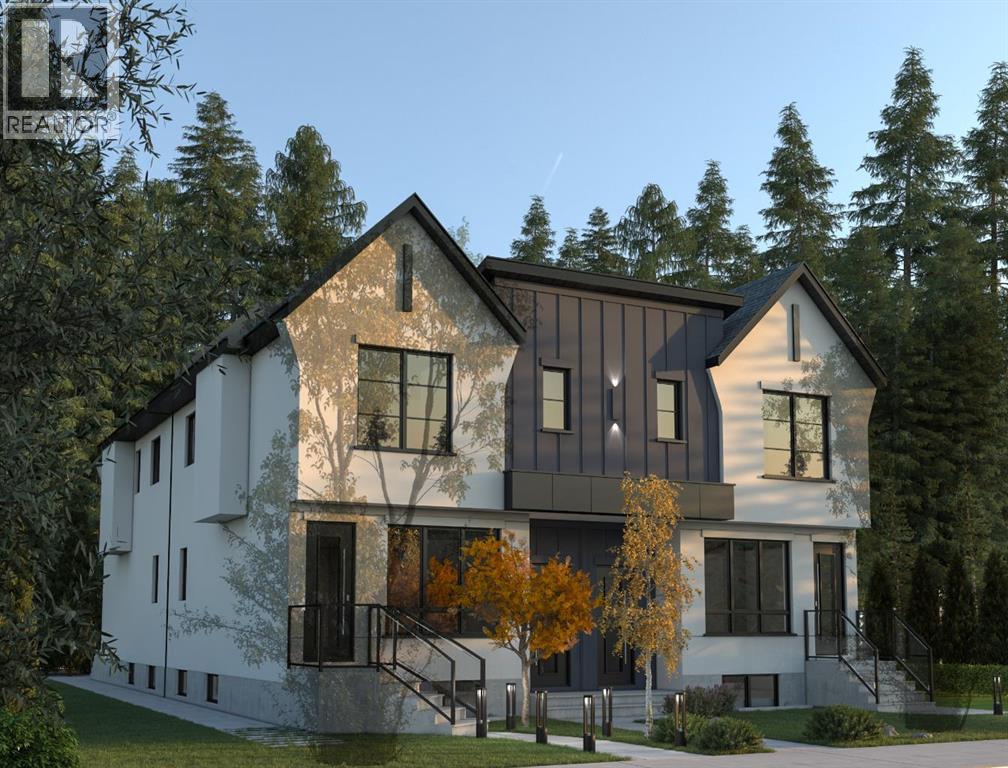5,500 ft2
See Remarks
Central Heating
$3,199,999
A tremendous opportunity to enhance your real estate portfolio with this show-stopping 4-plex in the windsor park—an established inner-city community known for its central location, strong rental demand, and vibrant neighborhood charm. This brand-new, purpose-built investment property features four beautifully designed townhomes, each with 3 bedrooms, paired with four fully legal 2-bedroom basement suites—eight rentable units in total, all with private entrances for maximum flexibility and income potential. From the moment you arrive, the striking curb appeal sets this property apart. The exterior design is a standout, showcasing timeless architecture with a modern twist—clean lines, premium materials, and a sophisticated color palette create a truly upscale, boutique feel. Thoughtful landscaping, stylish lighting, and a unified facade add to the classy, high-end aesthetic that’s rarely seen in multi-family builds. Inside, each unit is finished with contemporary, low-maintenance features designed to attract quality tenants and minimize operational costs. Quartz countertops, stainless steel appliances, luxury vinyl plank flooring, and large energy-efficient windows bring together form and function with elegant ease. Ideally located just minutes from downtown Calgary and within easy reach of major roadways, transit, parks, schools, ROCKYVIEW hospital and CHINOOK shopping, this property offers unmatched convenience for tenants and exceptional cash flow potential for investors. CMHC Select Financing eligible, this is a rare opportunity to own a high-yield, turnkey asset with long-term appreciation in a prime location. Don’t miss your chance to invest in one of the most visually stunning and thoughtfully designed 4-plexes Calgary has to offer. 50x120 R-C2 LOT GREAT SCHOOL CATCHMENT: ELBOYA SCHOOL . A GREAT OPPORTUNITY FOR INVESTORS. (id:57810)
Property Details
|
MLS® Number
|
A2266710 |
|
Property Type
|
Multi-family |
|
Neigbourhood
|
Downtown Commercial Core |
|
Community Name
|
Windsor Park |
|
Features
|
Back Lane |
|
Parking Space Total
|
8 |
|
Plan
|
7445 Fm |
Building
|
Appliances
|
Refrigerator, Oven - Electric, Dishwasher, Stove, Oven, Dryer, Microwave, Microwave Range Hood Combo |
|
Constructed Date
|
2026 |
|
Construction Material
|
Poured Concrete, Wood Frame |
|
Cooling Type
|
See Remarks |
|
Exterior Finish
|
Concrete, Shingles, Stone, Stucco, Vinyl Siding |
|
Flooring Type
|
Carpeted, Vinyl Plank |
|
Foundation Type
|
Poured Concrete |
|
Heating Type
|
Central Heating |
|
Stories Total
|
3 |
|
Size Interior
|
5,500 Ft2 |
|
Total Finished Area
|
5500 Sqft |
|
Type
|
Multi-family |
Parking
Land
|
Acreage
|
No |
|
Fence Type
|
Fence |
|
Size Depth
|
36.57 M |
|
Size Frontage
|
15.24 M |
|
Size Irregular
|
6000.00 |
|
Size Total
|
6000 Sqft|4,051 - 7,250 Sqft |
|
Size Total Text
|
6000 Sqft|4,051 - 7,250 Sqft |
|
Zoning Description
|
Residental |
https://www.realtor.ca/real-estate/29032061/431-54-avenue-sw-calgary-windsor-park




