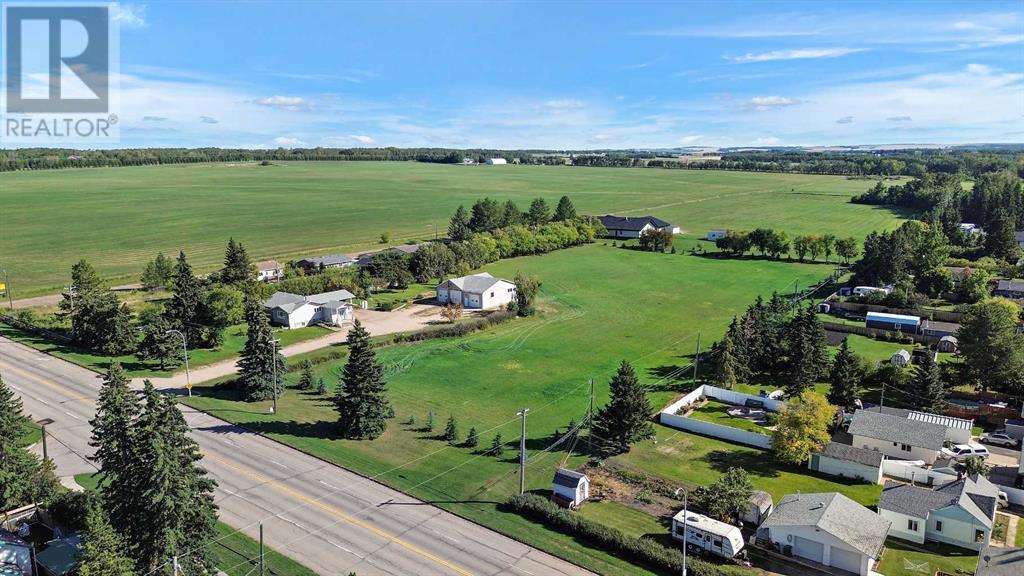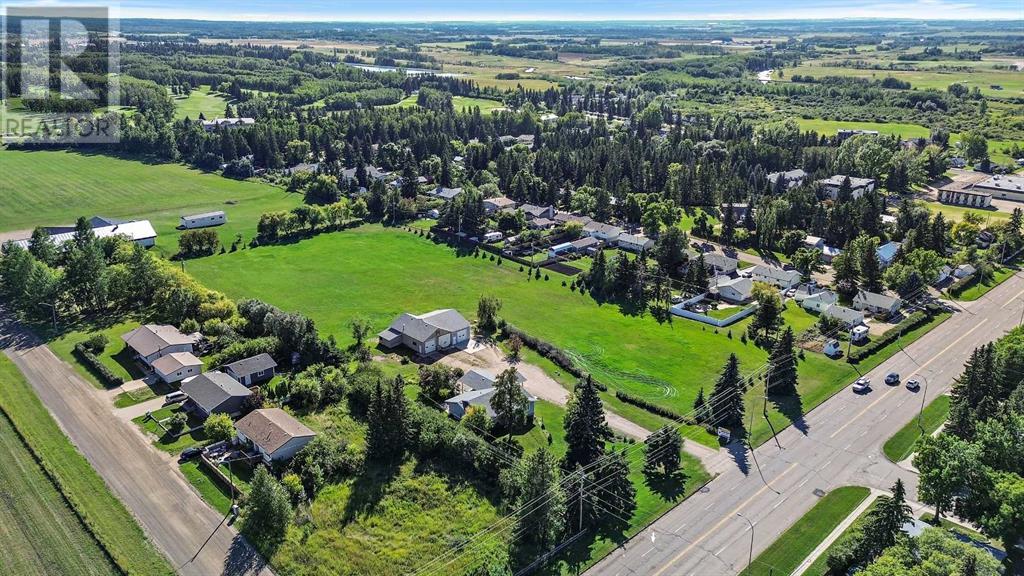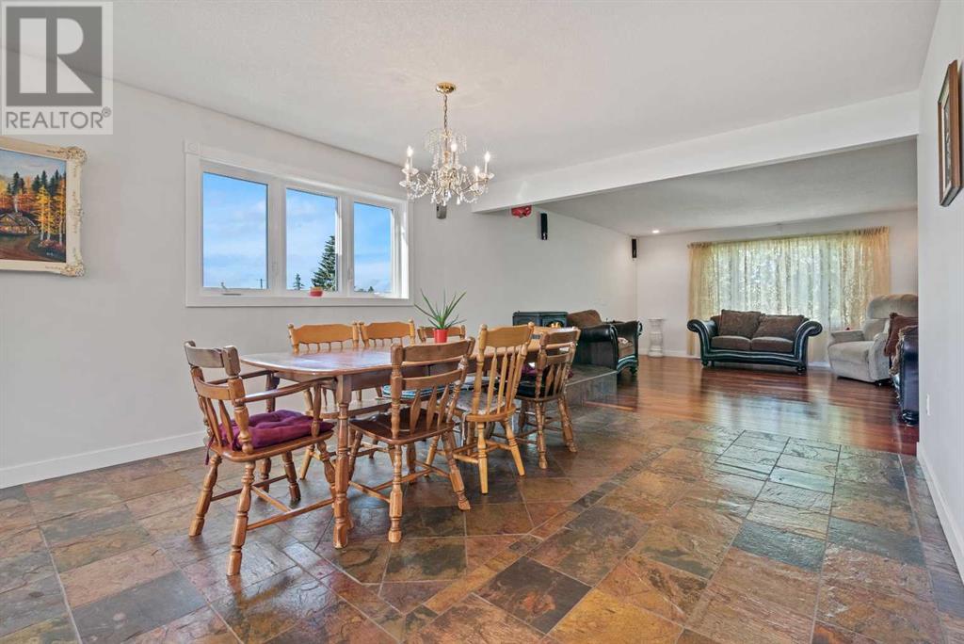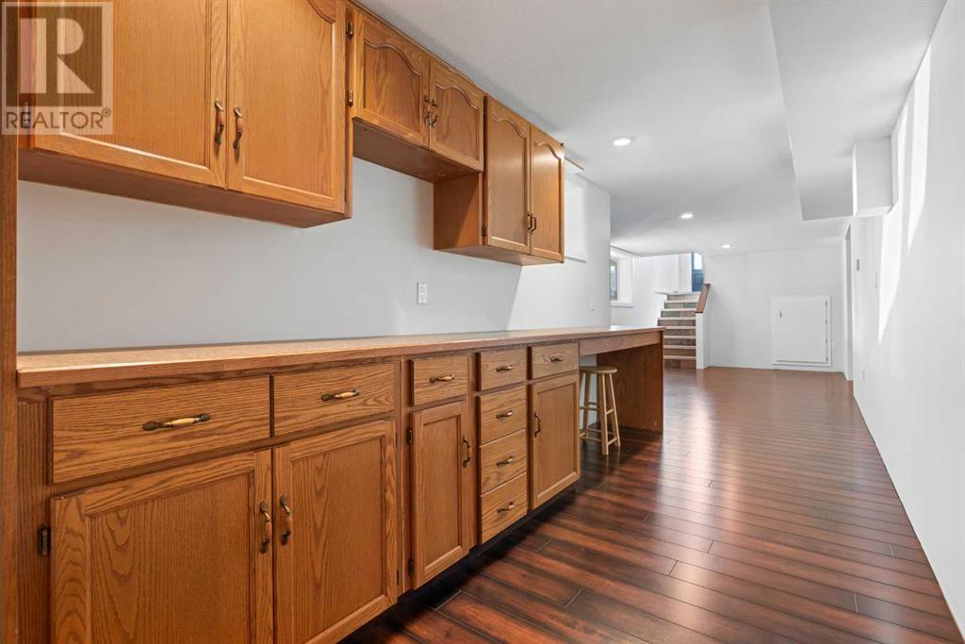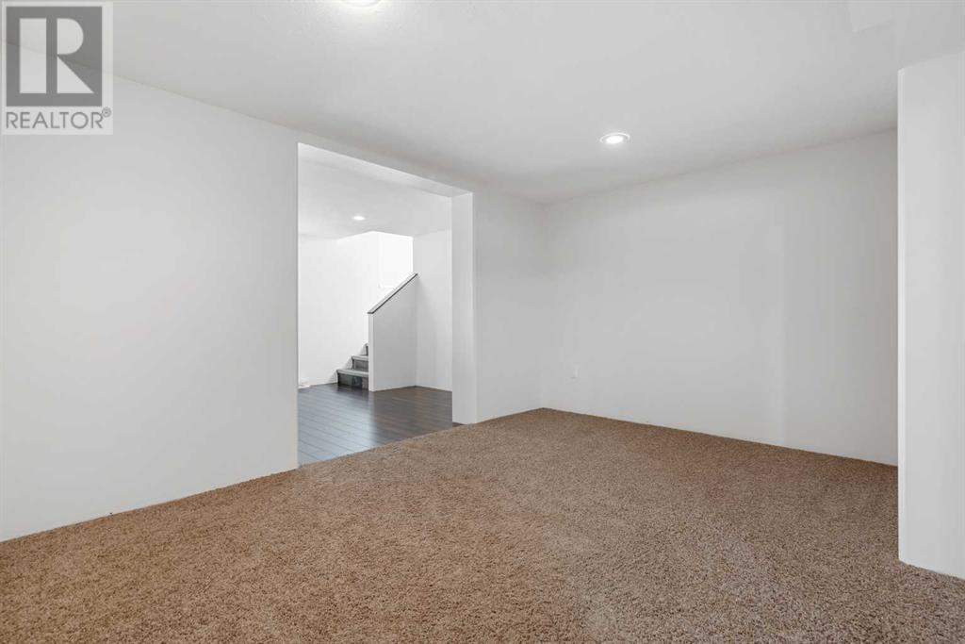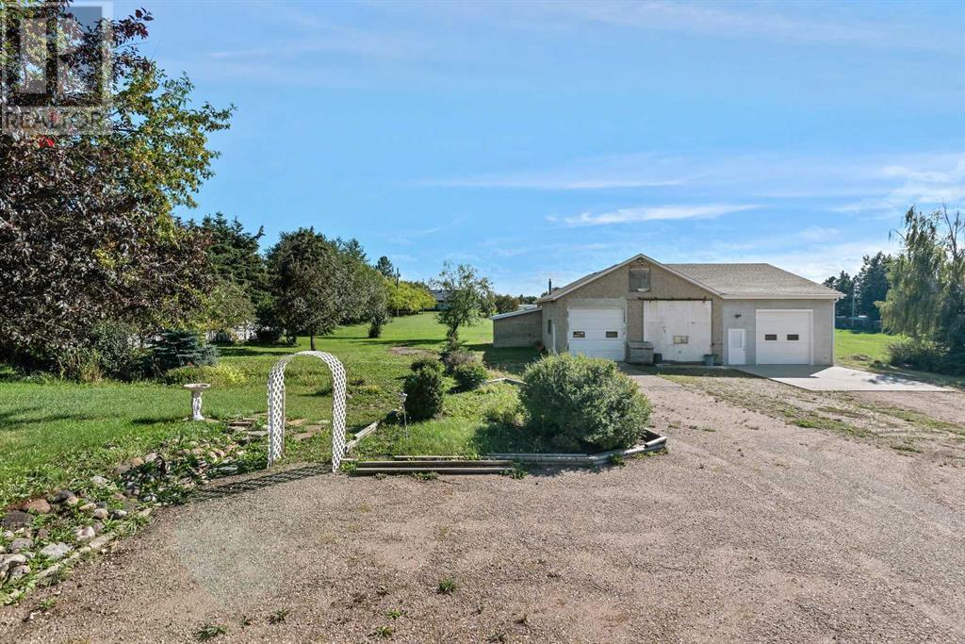4 Bedroom
4 Bathroom
1,746 ft2
Bi-Level
Fireplace
None
Forced Air, In Floor Heating
Acreage
Lawn
$674,900
WELCOME to this UPGRADED, + IMMACULATE BI-LEVEL that has 3147.43 sq ft of DEVELOPED LIVING SPACE, a DETACHED 59’11” X 46’2” HEATED QUAD GARAGE/SHOP that has a 2 pc BATHROOM (can also be a HOME-BASED BUSINESS AREA), a 19’3” X 11’6” ENCLOSED DECK (w/BIG STORAGE SPACE UNDERNEATH), 4 BEDROOMS, 3 FULL BATHS (incl/Solid Oak w/drawers), also has IN-FLOOR HEATING; on a 4.3 ACRE LOT on an ACREAGE all within the Town of PONOKA!!! The Covered Front Porch INVITES you inside to the SPACIOUS TILED ENTRYWAY drawing your eye up to the OPEN CONCEPT FLOOR PLAN incl/KITCHEN AREA w/GORGEOUS FLOOR to CEILING PREMIUM WALNUT OAK CABINETRY (Dovetail drawer w/full extension soft close), GLASS TILE BACKSPLASH, SS APPLIANCES, LUXURY GRANITE LAMINATE COUNTERTOPS, + ISLAND w/BREAKFAST BAR, PANTRY (Full Extension Soft Close Pullout Shelves) incl/AMAZING VIEWS of Yard through the HUGE WINDOWS allowing in NATURAL LIGHT throughout. The PATIO DOOR has a Screen on one side leads out to the HUGE Deck. The DINING ROOM is LARGE for those DINNERS w/FAMILY or FRIENDS as well as the LIVING ROOM has the R/I Wood Burning Stove, + plenty of space for ENTERTAINING GUESTS. The BEAUTIFUL EXOTIC TIGERWOOD HARDWOOD FLOORING carries from Living Room throughout the Hallway, + Primary Bedroom. The PRIMARY BEDROOM has a WALK-IN CLOSET, a 3 pc EN-SUITE BATHROOM, incl/FLOOR to CEILING TILE in ACCESSIBLE SHOWER. There are 2 GOOD-SIZED BEDROOMS, a 5 pc BATHROOM, a LAUNDRY ROOM w/SINK, + so many cupboards for STORAGE. The FULL BASEMENT has Carpet, Hardwood, + Tile, a 18’7” X 10’9” RECREATION ROOM, a KITCHENETTE, + a 6’7” X 6’6” COLD STORAGE ROOM. There is also a 13’5 X 9’6” FAMILY ROOM, a 4 pc BATHROOM, a 4th BEDROOM, a MASSIVE 28’4” X 11’10” FLEX ROOM, + the FURNACE/UTILITY ROOM (NEWER Furnace). So many Upgrades incl/In-Floor Heating. ACCESS from the EAST for POSSIBLE SUBDIVISION. There is also POSSIBLE RE-ZONING for those wanting to build a VILLA/MULTIPLE FAMILY type structures. There is so much POTENTIAL on this 4.3 ACR E PROPERTY in the Town of Ponoka. They have the PONOKA STAMPEDE in the summer as an ATTRACTION which is only a few blocks away. Across the street from the RODEO GROUNDS is the ARENA/CURLING RINK. There are SCHOOLS, RESTAURANTS, + SO MANY AMENITIES in this QUAINT TOWN. Only approximately 40 minutes to RED DEER, + approximately 1 hour to EDMONTON. BOOK your showing TODAY!!! (id:57810)
Property Details
|
MLS® Number
|
A2119258 |
|
Property Type
|
Single Family |
|
Community Name
|
Riverside |
|
Parking Space Total
|
20 |
|
Structure
|
Deck |
Building
|
Bathroom Total
|
4 |
|
Bedrooms Above Ground
|
3 |
|
Bedrooms Below Ground
|
1 |
|
Bedrooms Total
|
4 |
|
Appliances
|
Washer, Refrigerator, Water Purifier, Gas Stove(s), Dishwasher, Dryer, Microwave Range Hood Combo, Window Coverings |
|
Architectural Style
|
Bi-level |
|
Basement Development
|
Partially Finished |
|
Basement Type
|
Full (partially Finished) |
|
Constructed Date
|
1958 |
|
Construction Style Attachment
|
Detached |
|
Cooling Type
|
None |
|
Exterior Finish
|
Stucco, Wood Siding |
|
Fireplace Present
|
Yes |
|
Fireplace Total
|
1 |
|
Flooring Type
|
Carpeted, Hardwood, Tile |
|
Foundation Type
|
Poured Concrete |
|
Half Bath Total
|
1 |
|
Heating Fuel
|
Natural Gas |
|
Heating Type
|
Forced Air, In Floor Heating |
|
Size Interior
|
1,746 Ft2 |
|
Total Finished Area
|
1745.67 Sqft |
|
Type
|
House |
Parking
|
Covered
|
|
|
Garage
|
|
|
Detached Garage
|
|
|
R V
|
|
|
R V
|
|
Land
|
Acreage
|
Yes |
|
Fence Type
|
Not Fenced |
|
Landscape Features
|
Lawn |
|
Size Irregular
|
4.30 |
|
Size Total
|
4.3 Ac|2 - 4.99 Acres |
|
Size Total Text
|
4.3 Ac|2 - 4.99 Acres |
|
Zoning Description
|
R2 |
Rooms
| Level |
Type |
Length |
Width |
Dimensions |
|
Basement |
Family Room |
|
|
13.42 Ft x 9.50 Ft |
|
Basement |
Recreational, Games Room |
|
|
18.58 Ft x 10.75 Ft |
|
Basement |
Other |
|
|
15.92 Ft x 6.75 Ft |
|
Basement |
Bedroom |
|
|
12.00 Ft x 9.42 Ft |
|
Basement |
Other |
|
|
28.33 Ft x 11.83 Ft |
|
Basement |
Storage |
|
|
6.58 Ft x 6.50 Ft |
|
Basement |
4pc Bathroom |
|
|
7.75 Ft x 6.75 Ft |
|
Basement |
Furnace |
|
|
17.25 Ft x 11.67 Ft |
|
Main Level |
Foyer |
|
|
7.58 Ft x 5.67 Ft |
|
Main Level |
Living Room |
|
|
16.33 Ft x 16.00 Ft |
|
Main Level |
Kitchen |
|
|
11.50 Ft x 10.42 Ft |
|
Main Level |
Dining Room |
|
|
12.67 Ft x 11.00 Ft |
|
Main Level |
5pc Bathroom |
|
|
12.33 Ft x 7.33 Ft |
|
Main Level |
Primary Bedroom |
|
|
14.00 Ft x 13.50 Ft |
|
Main Level |
Other |
|
|
9.17 Ft x 6.92 Ft |
|
Main Level |
3pc Bathroom |
|
|
9.58 Ft x 7.42 Ft |
|
Main Level |
Bedroom |
|
|
9.00 Ft x 7.92 Ft |
|
Main Level |
Bedroom |
|
|
11.92 Ft x 9.00 Ft |
|
Main Level |
Laundry Room |
|
|
8.00 Ft x 7.00 Ft |
|
Main Level |
2pc Bathroom |
|
|
5.00 Ft x 4.00 Ft |
Utilities
|
Cable
|
Connected |
|
Electricity
|
Connected |
|
Natural Gas
|
Connected |
|
Telephone
|
Connected |
|
Water
|
Connected |
https://www.realtor.ca/real-estate/26714347/4301-39-avenue-ponoka
