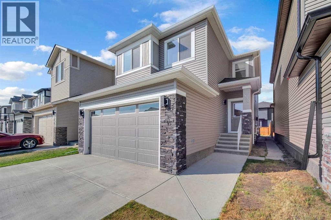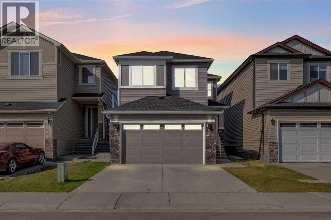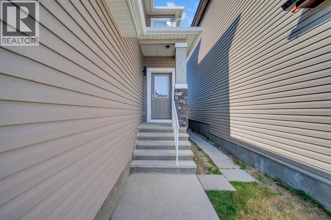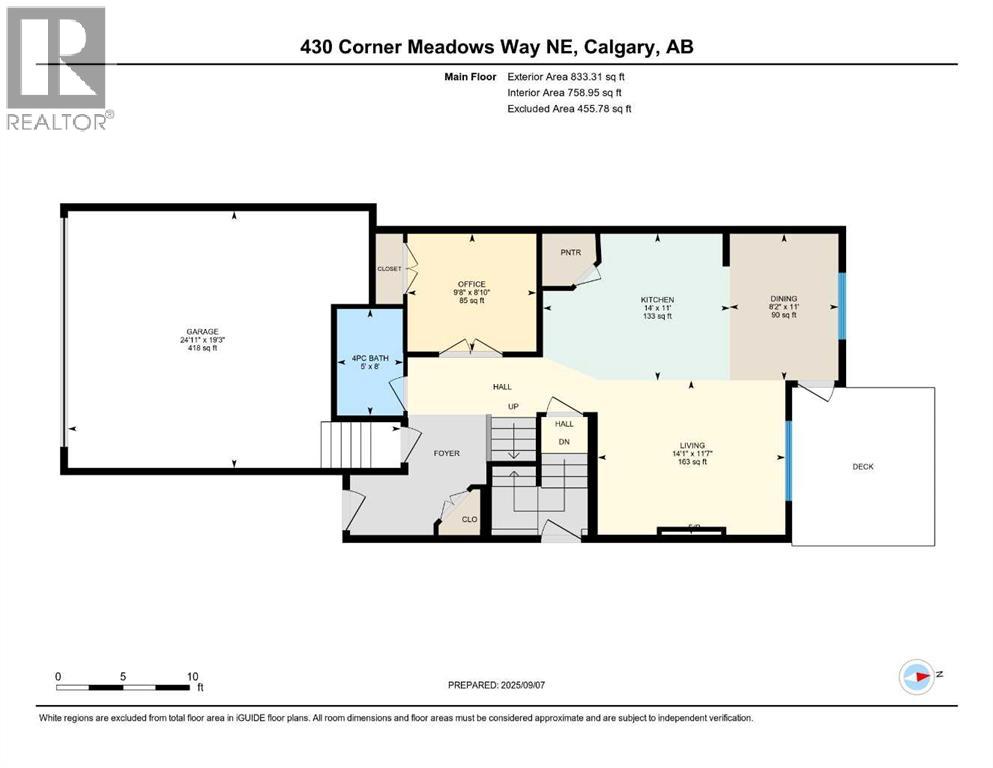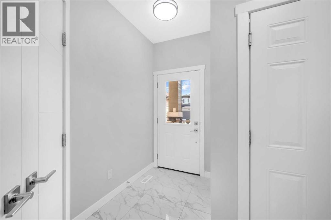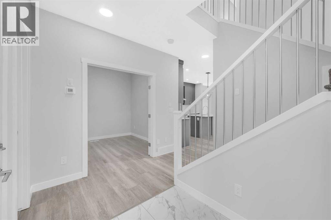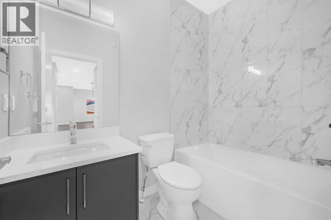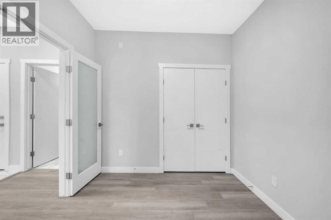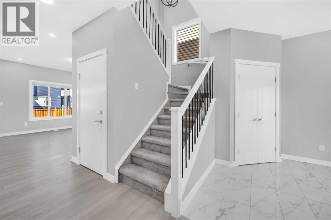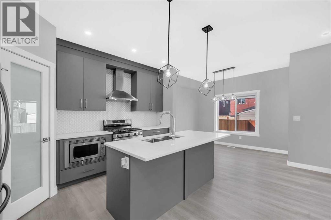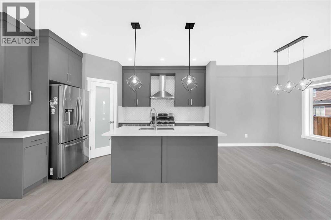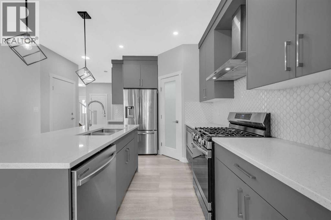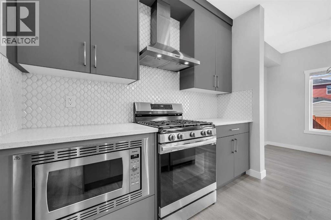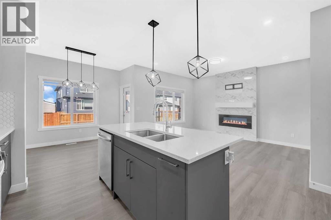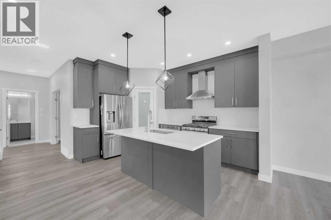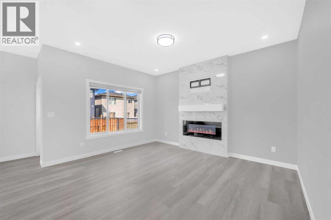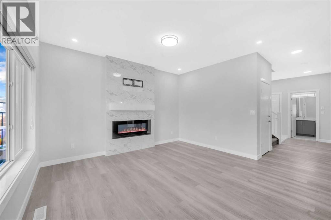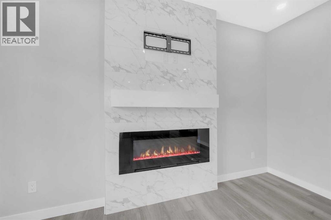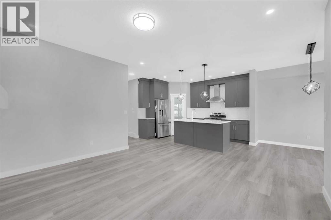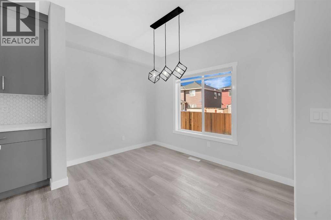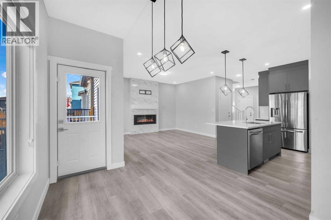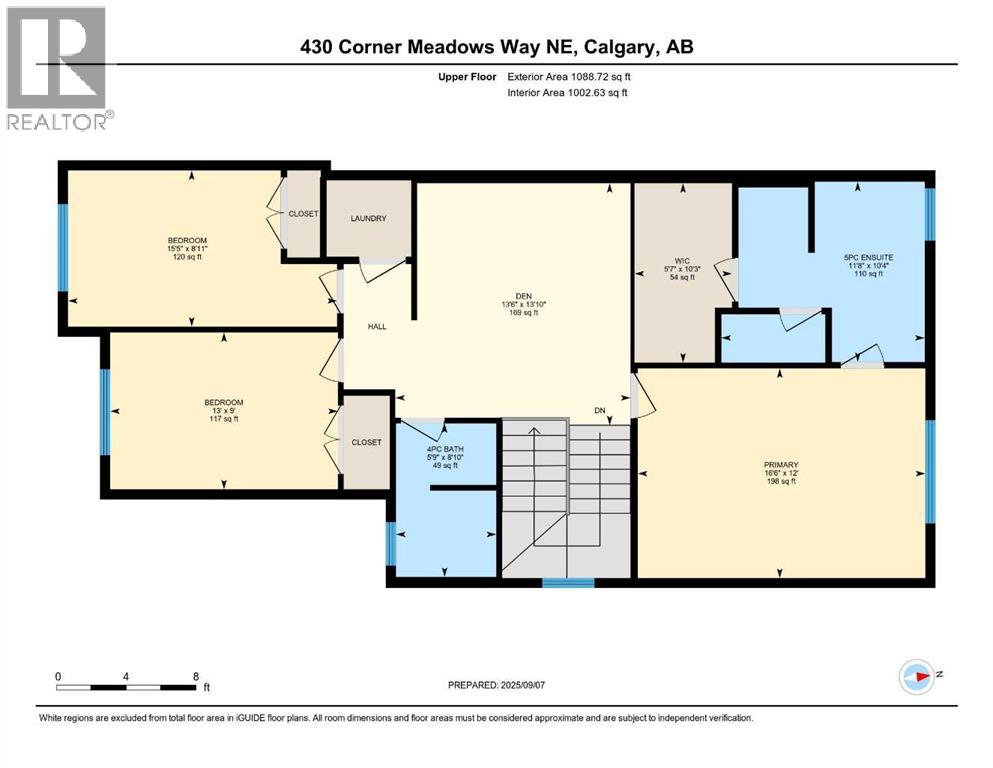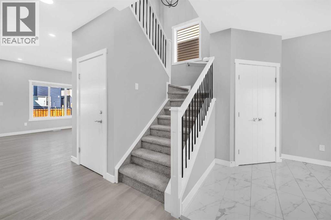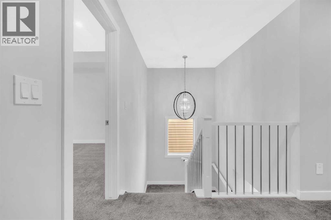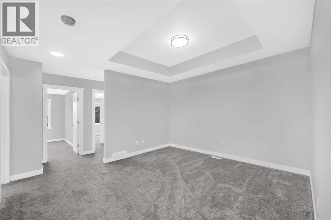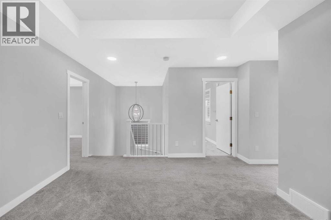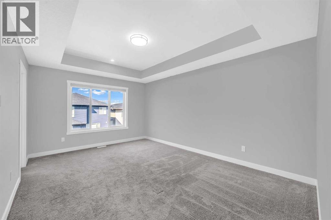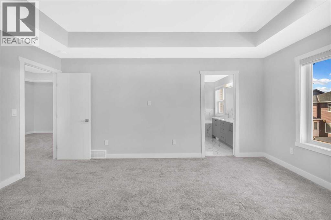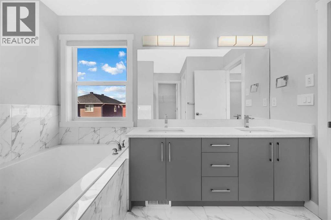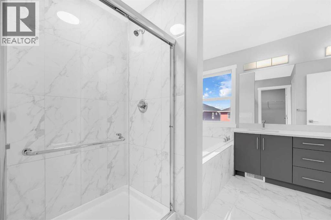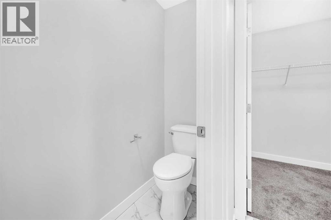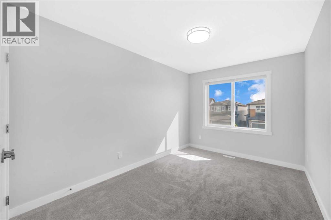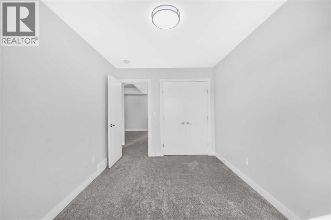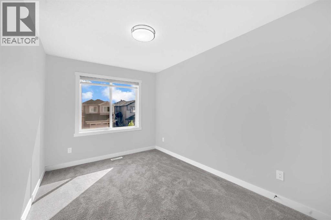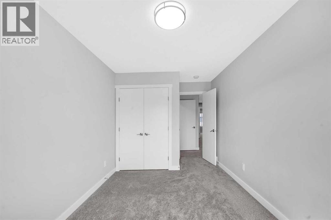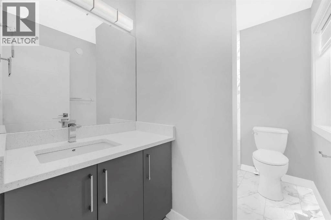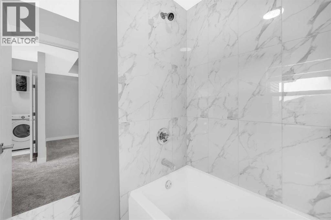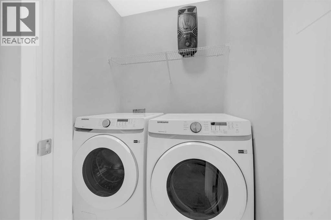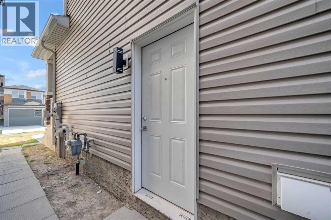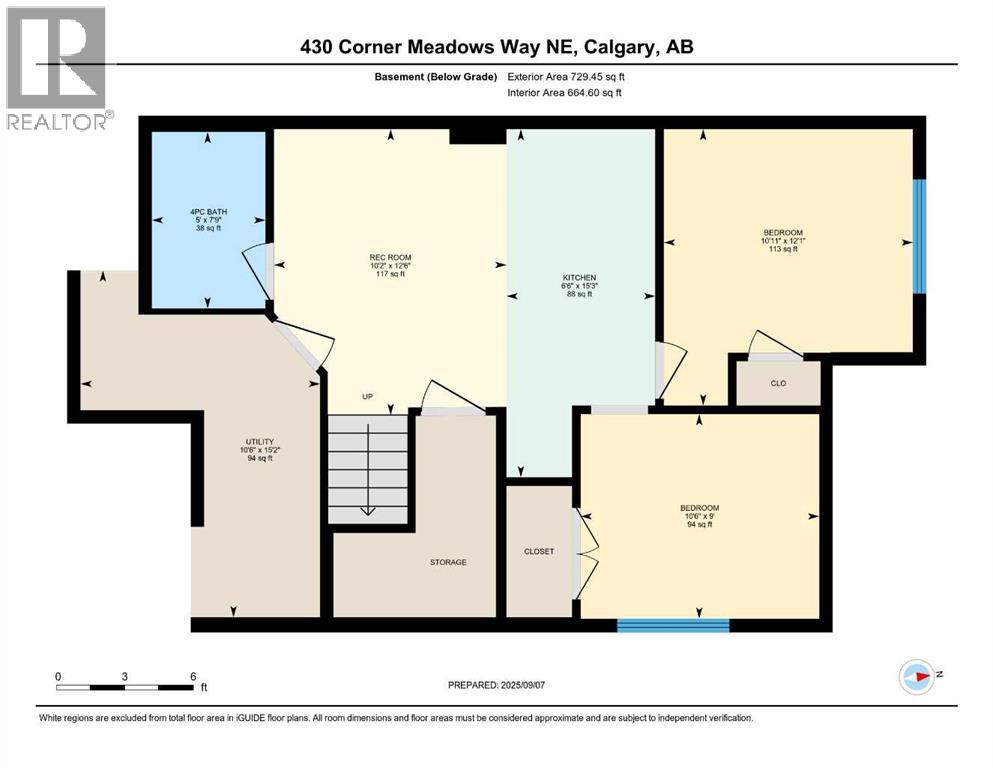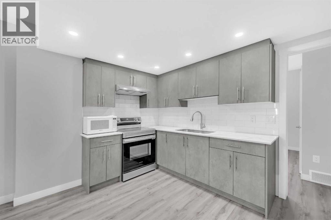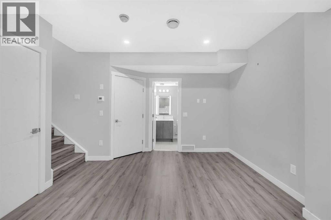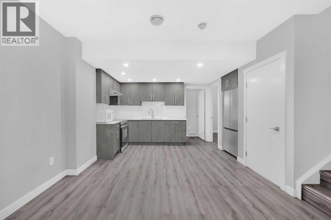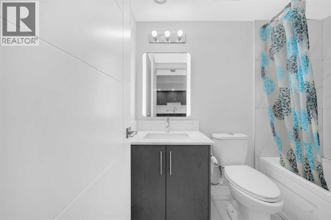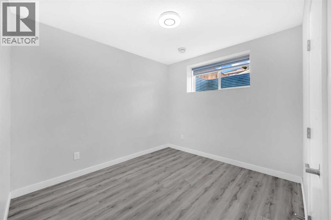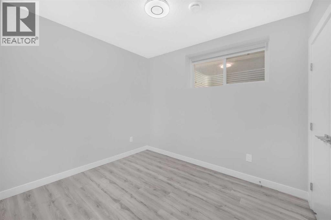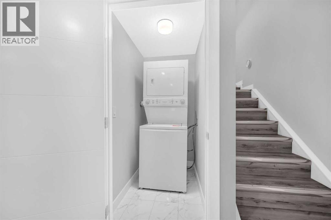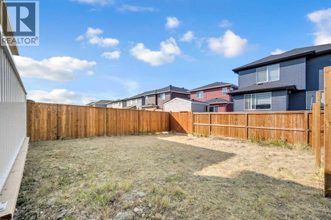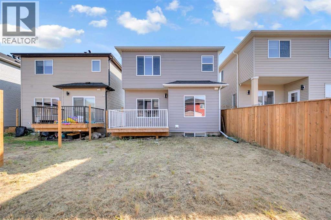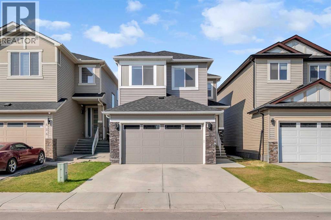5 Bedroom
4 Bathroom
1,922 ft2
Fireplace
None
Central Heating, Other, Forced Air
$769,900
LEGAL BASEMENT SUITE | MAIN FLOOR DEN WITH CLOSET & FULL BATH | DECK | PRICED TO SELL | Welcome to this fully upgraded double front garage detached home located in the vibrant and highly sought-after community of Cornerstone. Built in 2023, this spacious and modern residence offers a seamless blend of luxury, functionality, and income potential. Step inside through the tiled foyer and discover a thoughtfully designed MAIN FLOOR DEN with a closet and a FULL BATHROOM, perfect for guests or multigenerational living. The chef-inspired kitchen features ceiling-height high-gloss cabinets, quartz countertops throughout, a built-in microwave, gas range, and elegant vinyl flooring. The cozy living area is anchored by a beautiful tile-surround fireplace, while a stylish spindled railing staircase leads you upstairs. The upper floor boasts a large bonus room, two spacious bedrooms, a contemporary shared bathroom, and a tiled laundry room for convenience. The luxurious primary suite with tray ceiling offers a walk-in closet and a 5-piece ensuite bathroom complete with a standing shower, tub, and full tile finishes. The legal 2-bedroom basement suite offers a fantastic mortgage helper or in-law option, complete with a separate entrance, full kitchen, bathroom, in-suite laundry, and high-end finishes. Enjoy the outdoors with a huge deck with a gas BBQ line, and the backyard is ready for your personal touch. Walking distance to Cornerstone shopping plaza, schools, parks, and future transit options. (id:57810)
Property Details
|
MLS® Number
|
A2264836 |
|
Property Type
|
Single Family |
|
Neigbourhood
|
Cornerstone |
|
Community Name
|
Cornerstone |
|
Amenities Near By
|
Park, Playground, Shopping |
|
Features
|
French Door, No Animal Home, No Smoking Home, Level, Gas Bbq Hookup |
|
Parking Space Total
|
4 |
|
Plan
|
2011639 |
|
Structure
|
Deck |
Building
|
Bathroom Total
|
4 |
|
Bedrooms Above Ground
|
3 |
|
Bedrooms Below Ground
|
2 |
|
Bedrooms Total
|
5 |
|
Appliances
|
Washer, Refrigerator, Range - Gas, Dishwasher, Dryer, Microwave, Hood Fan |
|
Basement Development
|
Finished |
|
Basement Features
|
Separate Entrance |
|
Basement Type
|
Full (finished) |
|
Constructed Date
|
2023 |
|
Construction Material
|
Wood Frame |
|
Construction Style Attachment
|
Detached |
|
Cooling Type
|
None |
|
Exterior Finish
|
Vinyl Siding |
|
Fireplace Present
|
Yes |
|
Fireplace Total
|
1 |
|
Flooring Type
|
Carpeted, Ceramic Tile, Vinyl Plank |
|
Foundation Type
|
Poured Concrete |
|
Heating Fuel
|
Natural Gas |
|
Heating Type
|
Central Heating, Other, Forced Air |
|
Stories Total
|
2 |
|
Size Interior
|
1,922 Ft2 |
|
Total Finished Area
|
1922.03 Sqft |
|
Type
|
House |
Parking
Land
|
Acreage
|
No |
|
Fence Type
|
Partially Fenced |
|
Land Amenities
|
Park, Playground, Shopping |
|
Size Depth
|
35 M |
|
Size Frontage
|
9.25 M |
|
Size Irregular
|
3484.82 |
|
Size Total
|
3484.82 Sqft|0-4,050 Sqft |
|
Size Total Text
|
3484.82 Sqft|0-4,050 Sqft |
|
Zoning Description
|
R-g |
Rooms
| Level |
Type |
Length |
Width |
Dimensions |
|
Basement |
3pc Bathroom |
|
|
7.75 Ft x 5.00 Ft |
|
Basement |
Bedroom |
|
|
9.00 Ft x 10.50 Ft |
|
Basement |
Bedroom |
|
|
12.08 Ft x 10.92 Ft |
|
Basement |
Kitchen |
|
|
15.25 Ft x 6.50 Ft |
|
Basement |
Recreational, Games Room |
|
|
12.50 Ft x 10.17 Ft |
|
Basement |
Furnace |
|
|
15.17 Ft x 10.50 Ft |
|
Main Level |
3pc Bathroom |
|
|
8.00 Ft x 5.00 Ft |
|
Main Level |
Dining Room |
|
|
11.00 Ft x 8.17 Ft |
|
Main Level |
Kitchen |
|
|
11.00 Ft x 14.00 Ft |
|
Main Level |
Living Room |
|
|
11.58 Ft x 14.08 Ft |
|
Main Level |
Den |
|
|
8.83 Ft x 9.67 Ft |
|
Upper Level |
3pc Bathroom |
|
|
8.83 Ft x 5.75 Ft |
|
Upper Level |
5pc Bathroom |
|
|
10.33 Ft x 11.67 Ft |
|
Upper Level |
Bedroom |
|
|
9.00 Ft x 13.00 Ft |
|
Upper Level |
Bedroom |
|
|
8.92 Ft x 15.42 Ft |
|
Upper Level |
Bonus Room |
|
|
13.83 Ft x 13.50 Ft |
|
Upper Level |
Primary Bedroom |
|
|
12.00 Ft x 16.50 Ft |
|
Upper Level |
Other |
|
|
10.25 Ft x 5.58 Ft |
https://www.realtor.ca/real-estate/28994760/430-corner-meadows-way-ne-calgary-cornerstone
