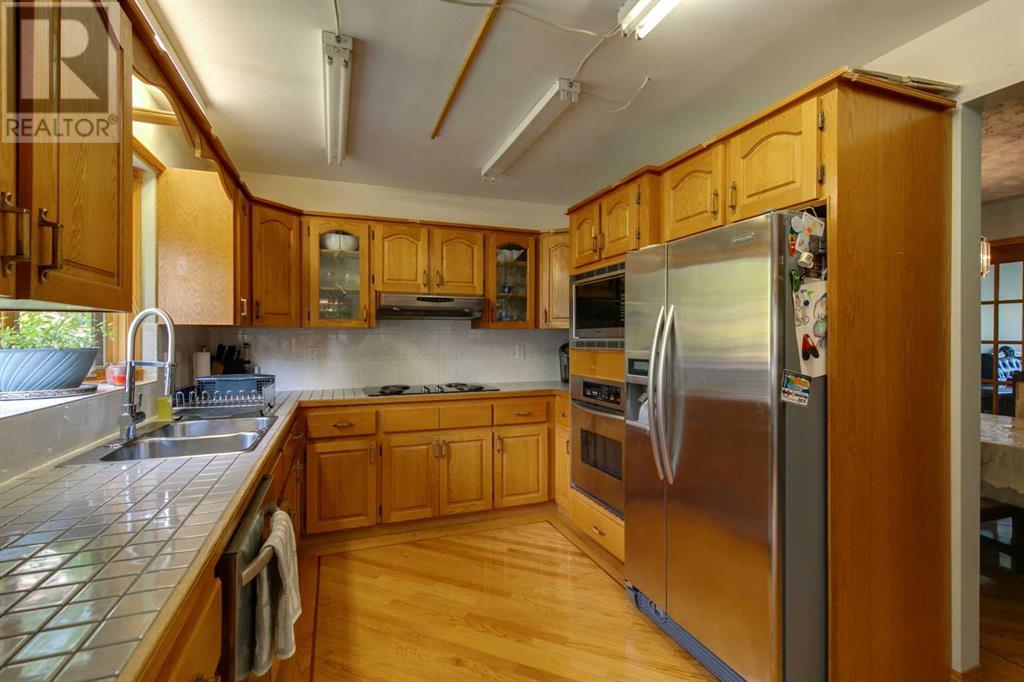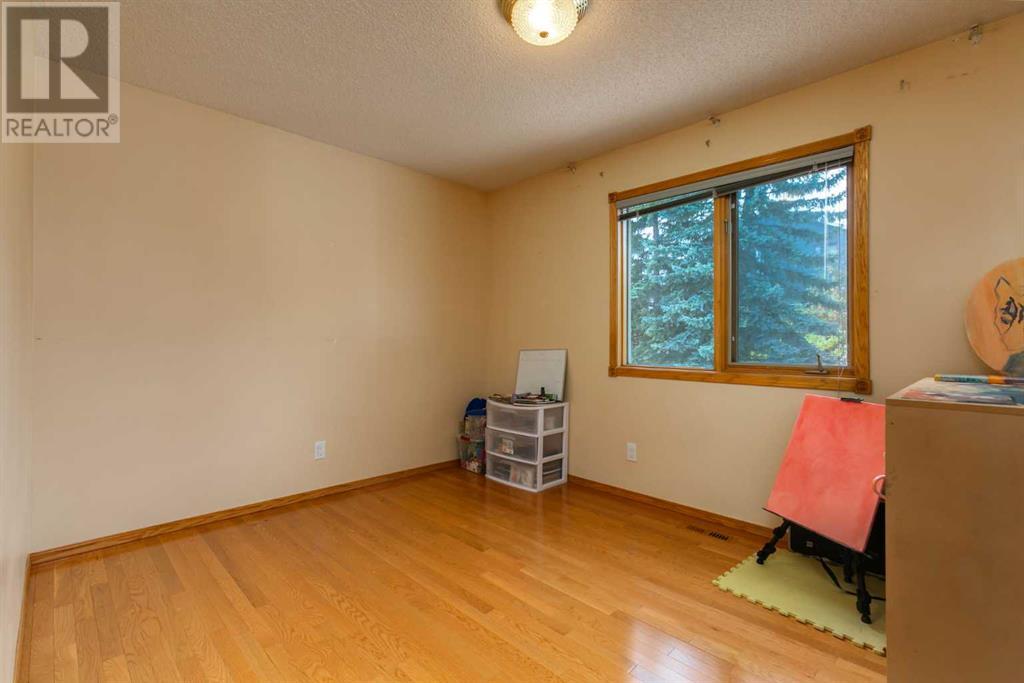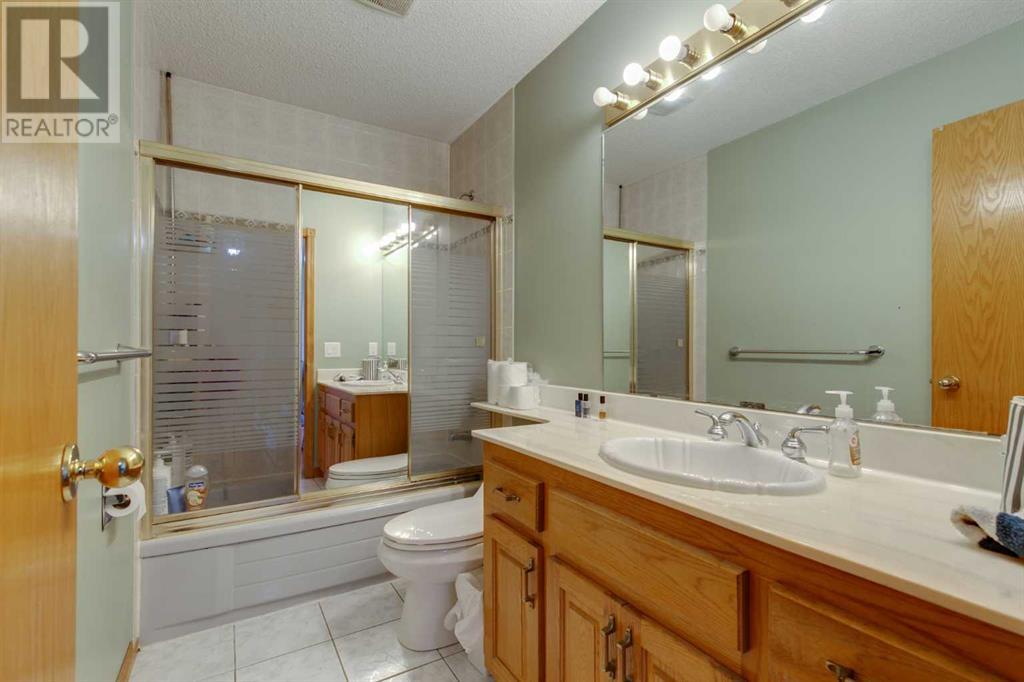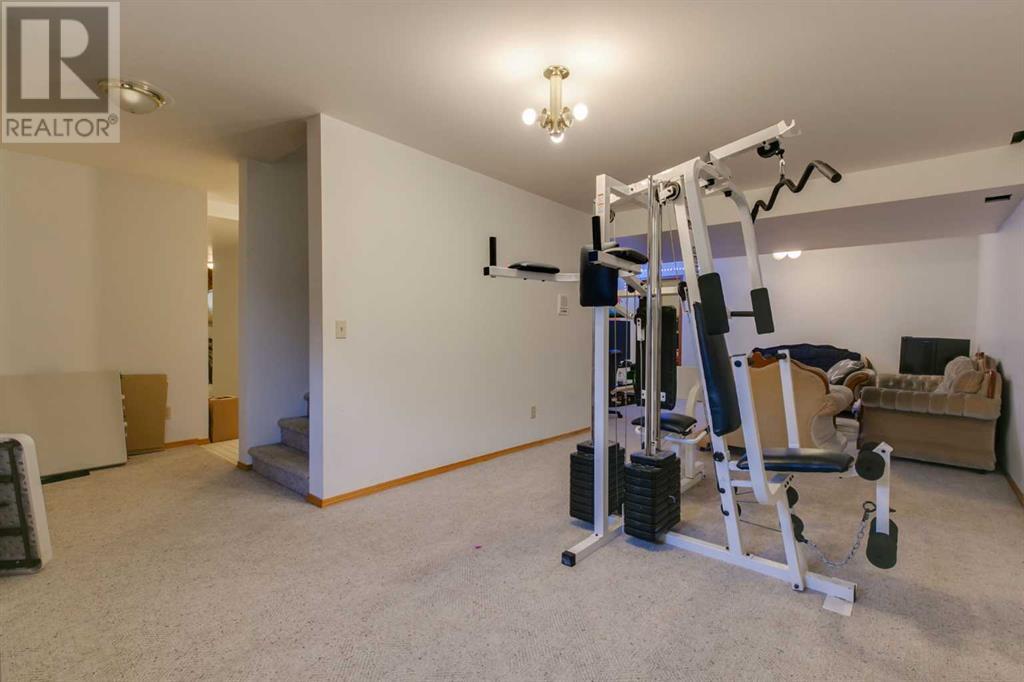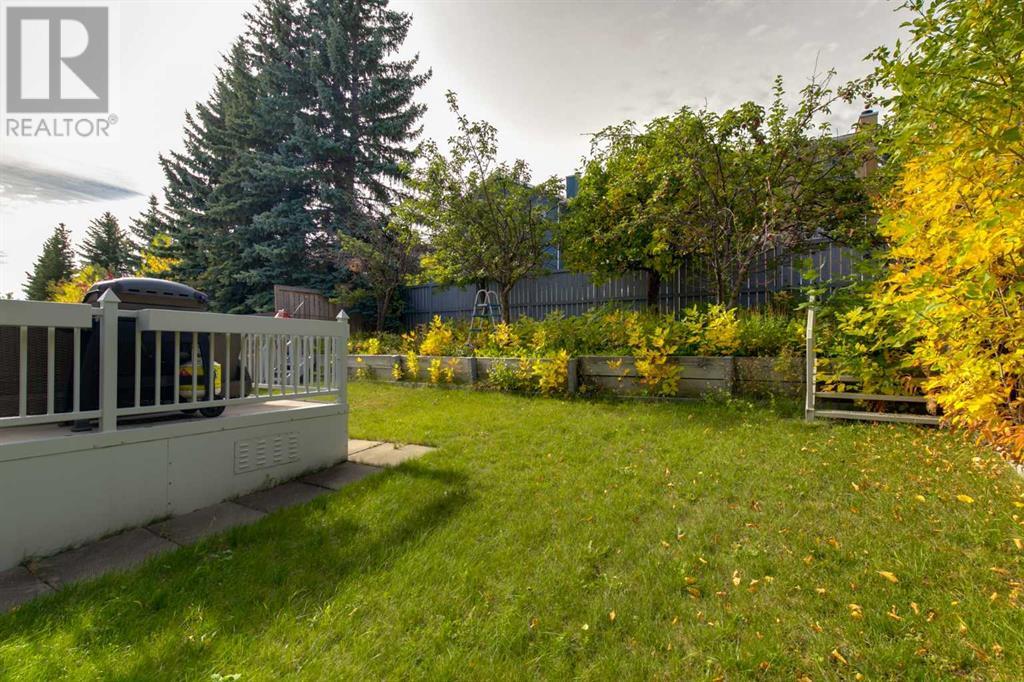4 Bedroom
4 Bathroom
2,465 ft2
Fireplace
None
Forced Air
Landscaped, Lawn
$799,999
Amazing Signal Hill Location, this home has over 3,500 sq ft of developed living space located in private and quite cul-de-sac with a park just up the street. This home is very spacious and features a welcoming open foyer, beautiful hardwood floors, large living room, large family room, kitchen with breakfast nook and all stainless steel appliances, a large sunroom which opens onto a large deck and great size yard. Main floor Laundry room, mudroom 3 pcs bathroom. Upper floor is covered in the same beautiful hardwood and has a large primary, ensuite, walk-in closet and 3 additional bedrooms! Basement has a large family room, games room, hobby room, and cold room with ample storage! like the vast majority of the Signal Hill homes, this home has some poly b waterlines. All the problematic areas have been addressed and 60% of the Poly b has been replaced with Pex. This home offers a great opportunity for a buyer to come in and upgrade a few areas, such as ensuite shower, kitchen ceilings and a few other minor areas which are all visible and the home has been priced to allow for these upgrades! Don't miss out on this rare opportunity to own an amazing family home in Signal Hill close to so many Amenities, Schools, Recreation and Much More!! (id:57810)
Property Details
|
MLS® Number
|
A2168707 |
|
Property Type
|
Single Family |
|
Neigbourhood
|
Signal Hill |
|
Community Name
|
Signal Hill |
|
Amenities Near By
|
Park, Playground, Schools, Shopping |
|
Features
|
Cul-de-sac, See Remarks, French Door, Closet Organizers |
|
Parking Space Total
|
2 |
|
Plan
|
8810883 |
|
Structure
|
Deck |
Building
|
Bathroom Total
|
4 |
|
Bedrooms Above Ground
|
4 |
|
Bedrooms Total
|
4 |
|
Appliances
|
Washer, Refrigerator, Cooktop - Electric, Dishwasher, Dryer, Oven - Built-in, Window Coverings |
|
Basement Development
|
Finished |
|
Basement Type
|
Full (finished) |
|
Constructed Date
|
1989 |
|
Construction Material
|
Poured Concrete |
|
Construction Style Attachment
|
Detached |
|
Cooling Type
|
None |
|
Exterior Finish
|
Brick, Concrete, See Remarks, Stucco |
|
Fireplace Present
|
Yes |
|
Fireplace Total
|
1 |
|
Flooring Type
|
Carpeted, Hardwood, Tile |
|
Foundation Type
|
Poured Concrete |
|
Heating Fuel
|
Natural Gas |
|
Heating Type
|
Forced Air |
|
Stories Total
|
2 |
|
Size Interior
|
2,465 Ft2 |
|
Total Finished Area
|
2464.74 Sqft |
|
Type
|
House |
Parking
Land
|
Acreage
|
No |
|
Fence Type
|
Partially Fenced |
|
Land Amenities
|
Park, Playground, Schools, Shopping |
|
Landscape Features
|
Landscaped, Lawn |
|
Size Frontage
|
14 M |
|
Size Irregular
|
5188.20 |
|
Size Total
|
5188.2 Sqft|4,051 - 7,250 Sqft |
|
Size Total Text
|
5188.2 Sqft|4,051 - 7,250 Sqft |
|
Zoning Description
|
R-cg |
Rooms
| Level |
Type |
Length |
Width |
Dimensions |
|
Basement |
Recreational, Games Room |
|
|
29.17 Ft x 15.00 Ft |
|
Basement |
Storage |
|
|
13.42 Ft x 11.33 Ft |
|
Basement |
Office |
|
|
9.83 Ft x 7.33 Ft |
|
Basement |
Furnace |
|
|
11.33 Ft x 6.33 Ft |
|
Basement |
Other |
|
|
22.17 Ft x 9.00 Ft |
|
Basement |
3pc Bathroom |
|
|
6.33 Ft x 5.67 Ft |
|
Main Level |
Living Room |
|
|
17.33 Ft x 11.33 Ft |
|
Main Level |
Dining Room |
|
|
13.92 Ft x 10.00 Ft |
|
Main Level |
Kitchen |
|
|
13.17 Ft x 9.58 Ft |
|
Main Level |
Breakfast |
|
|
10.33 Ft x 9.92 Ft |
|
Main Level |
Family Room |
|
|
22.50 Ft x 12.00 Ft |
|
Main Level |
Sunroom |
|
|
12.75 Ft x 11.67 Ft |
|
Main Level |
Laundry Room |
|
|
10.67 Ft x 5.75 Ft |
|
Main Level |
Other |
|
|
8.58 Ft x 7.33 Ft |
|
Main Level |
3pc Bathroom |
|
|
5.00 Ft x 4.67 Ft |
|
Main Level |
Foyer |
|
|
9.25 Ft x 8.00 Ft |
|
Upper Level |
Primary Bedroom |
|
|
16.25 Ft x 11.83 Ft |
|
Upper Level |
5pc Bathroom |
|
|
11.08 Ft x 8.50 Ft |
|
Upper Level |
Bedroom |
|
|
12.00 Ft x 11.33 Ft |
|
Upper Level |
Bedroom |
|
|
13.17 Ft x 9.58 Ft |
|
Upper Level |
Bedroom |
|
|
13.08 Ft x 9.50 Ft |
|
Upper Level |
4pc Bathroom |
|
|
5.00 Ft x 9.25 Ft |
|
Upper Level |
Other |
|
|
8.83 Ft x 6.00 Ft |
https://www.realtor.ca/real-estate/27468504/43-signal-hill-mews-sw-calgary-signal-hill










