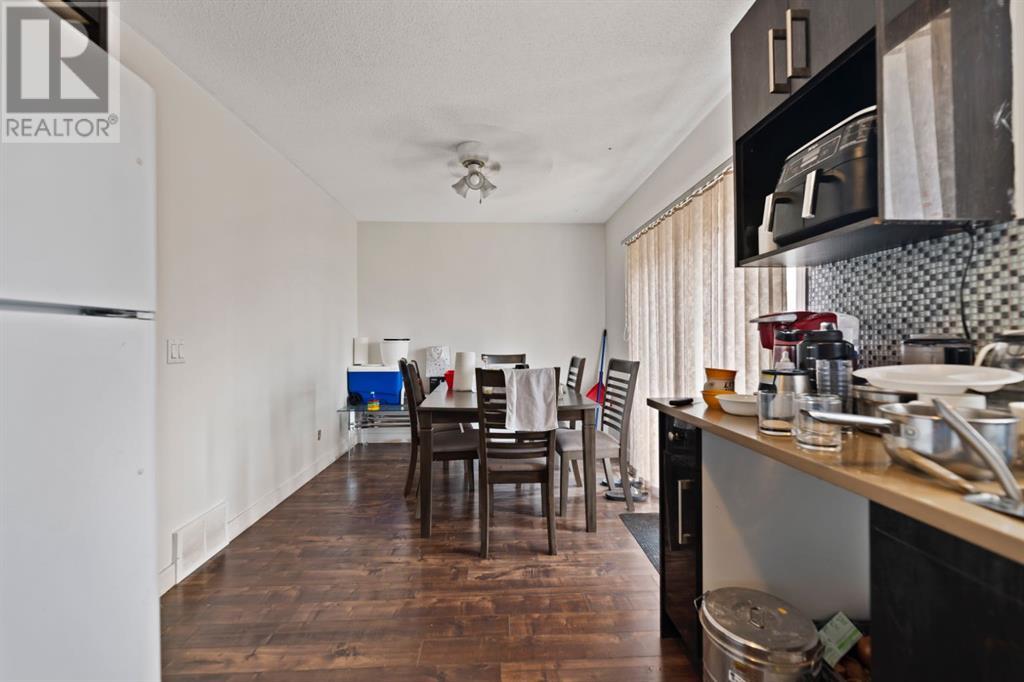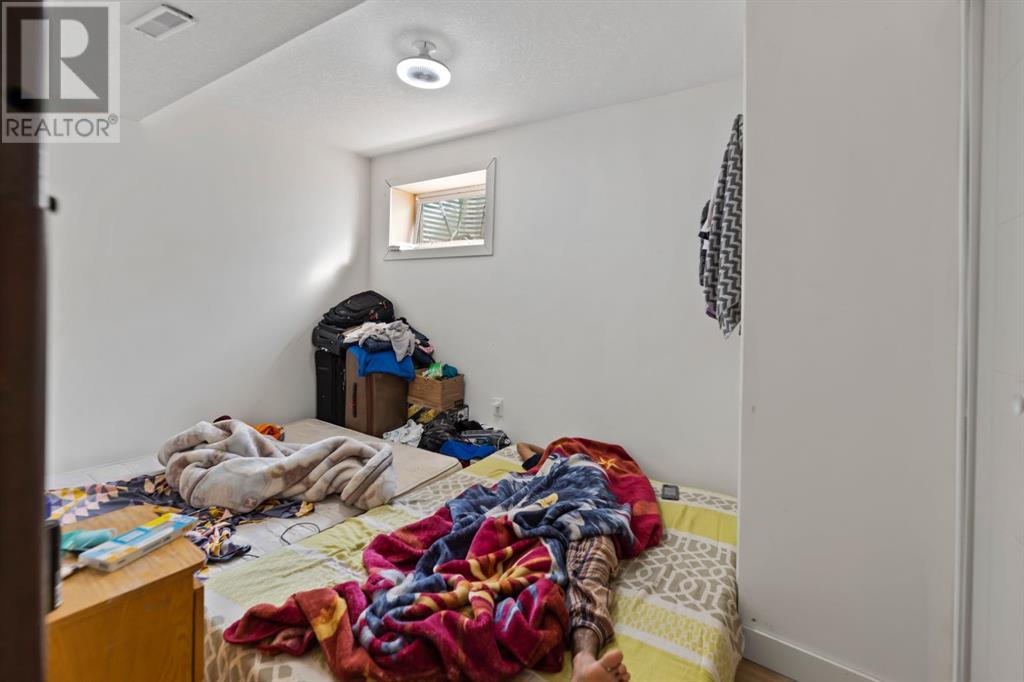4 Bedroom
3 Bathroom
1,045 ft2
None
Forced Air
$575,000
Welcome to this beautiful, well kept, renovated, two storey house in the heart of NE Calgary located in the most desirable community of Martindale. Walking distance to Gurdwara sahib. 2 Storey | 4 Bedrooms | 1 Bedroom Basement Suite(illegal) | 2.5 Washrooms | Separate Entry | Separate Laundry | Alley Access. Well maintained home with 3 bedrooms upstairs and a 1 bedroom suite (illegal) with a separate entrance. Basement is almost brand new. Features include: Almost brand new basement, new hot water tank, new furnace. House is close to Genesis Leisure Centre, Superstore, schools, East Indian Grocery stores and many other Amenities. This house would be ideal for a first time buyer, investor or growing family. Don’t miss out this beautiful house, come check it out. (id:57810)
Property Details
|
MLS® Number
|
A2151869 |
|
Property Type
|
Single Family |
|
Neigbourhood
|
Martindale |
|
Community Name
|
Martindale |
|
Amenities Near By
|
Airport, Park, Playground, Schools, Shopping |
|
Features
|
Back Lane |
|
Parking Space Total
|
2 |
|
Plan
|
8910779 |
Building
|
Bathroom Total
|
3 |
|
Bedrooms Above Ground
|
3 |
|
Bedrooms Below Ground
|
1 |
|
Bedrooms Total
|
4 |
|
Appliances
|
Refrigerator, Dishwasher, Stove, Hood Fan, Washer/dryer Stack-up |
|
Basement Development
|
Finished |
|
Basement Features
|
Suite |
|
Basement Type
|
Full (finished) |
|
Constructed Date
|
1989 |
|
Construction Material
|
Poured Concrete, Wood Frame |
|
Construction Style Attachment
|
Detached |
|
Cooling Type
|
None |
|
Exterior Finish
|
Concrete, Vinyl Siding |
|
Flooring Type
|
Carpeted, Ceramic Tile, Laminate, Vinyl |
|
Foundation Type
|
Poured Concrete |
|
Half Bath Total
|
1 |
|
Heating Fuel
|
Natural Gas |
|
Heating Type
|
Forced Air |
|
Stories Total
|
2 |
|
Size Interior
|
1,045 Ft2 |
|
Total Finished Area
|
1045 Sqft |
|
Type
|
House |
Parking
Land
|
Acreage
|
No |
|
Fence Type
|
Partially Fenced |
|
Land Amenities
|
Airport, Park, Playground, Schools, Shopping |
|
Size Depth
|
30.92 M |
|
Size Frontage
|
8.62 M |
|
Size Irregular
|
2873.96 |
|
Size Total
|
2873.96 Sqft|0-4,050 Sqft |
|
Size Total Text
|
2873.96 Sqft|0-4,050 Sqft |
|
Zoning Description
|
R-c2 |
Rooms
| Level |
Type |
Length |
Width |
Dimensions |
|
Second Level |
Primary Bedroom |
|
|
18.92 Ft x 11.08 Ft |
|
Second Level |
Bedroom |
|
|
10.25 Ft x 10.17 Ft |
|
Second Level |
Bedroom |
|
|
9.75 Ft x 8.33 Ft |
|
Second Level |
4pc Bathroom |
|
|
7.50 Ft x 4.92 Ft |
|
Basement |
Bedroom |
|
|
11.67 Ft x 8.58 Ft |
|
Basement |
3pc Bathroom |
|
|
6.83 Ft x 4.83 Ft |
|
Basement |
Furnace |
|
|
7.00 Ft x 5.25 Ft |
|
Basement |
Living Room |
|
|
12.92 Ft x 12.58 Ft |
|
Basement |
Kitchen |
|
|
6.17 Ft x 5.17 Ft |
|
Main Level |
Dining Room |
|
|
10.00 Ft x 8.92 Ft |
|
Main Level |
Living Room |
|
|
12.75 Ft x 10.92 Ft |
|
Main Level |
Kitchen |
|
|
9.00 Ft x 9.00 Ft |
|
Main Level |
2pc Bathroom |
|
|
4.00 Ft x 2.92 Ft |
https://www.realtor.ca/real-estate/27222025/43-martindale-boulevard-ne-calgary-martindale





























