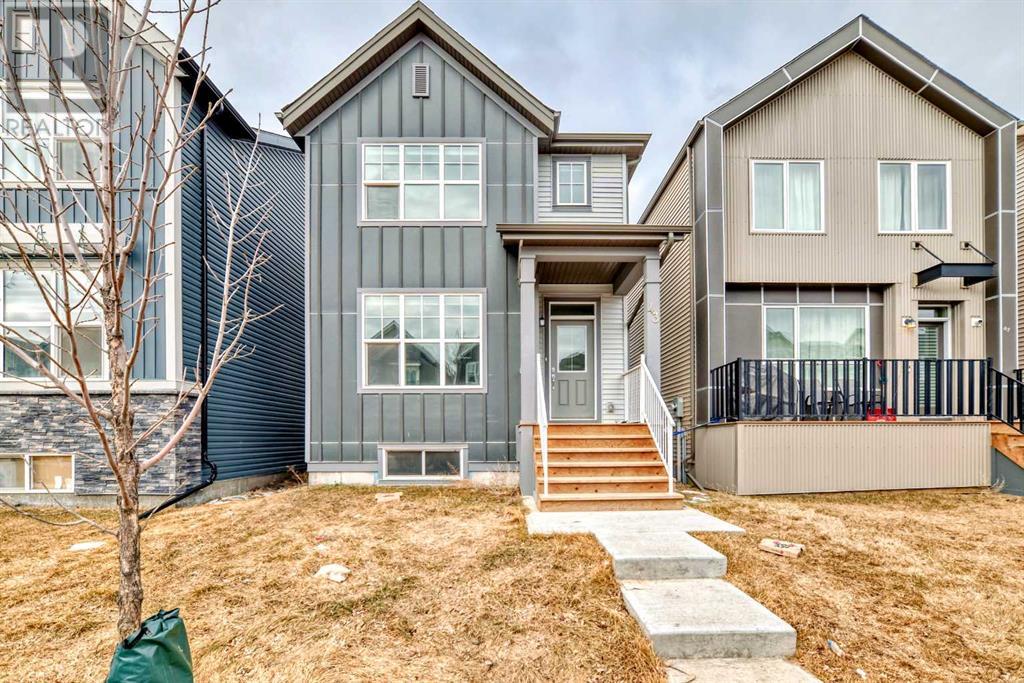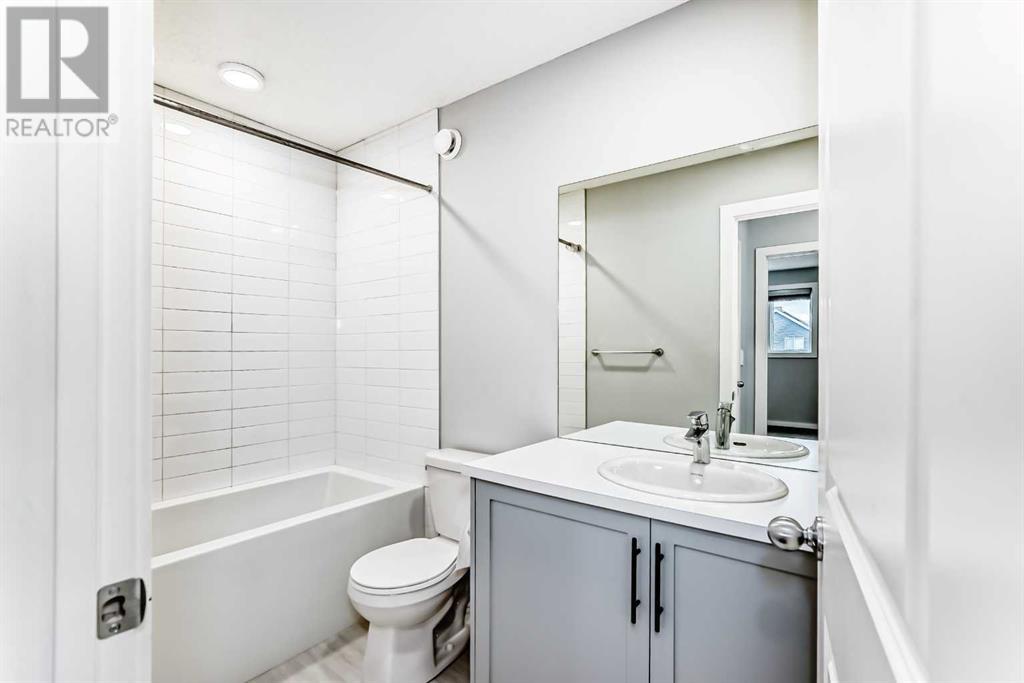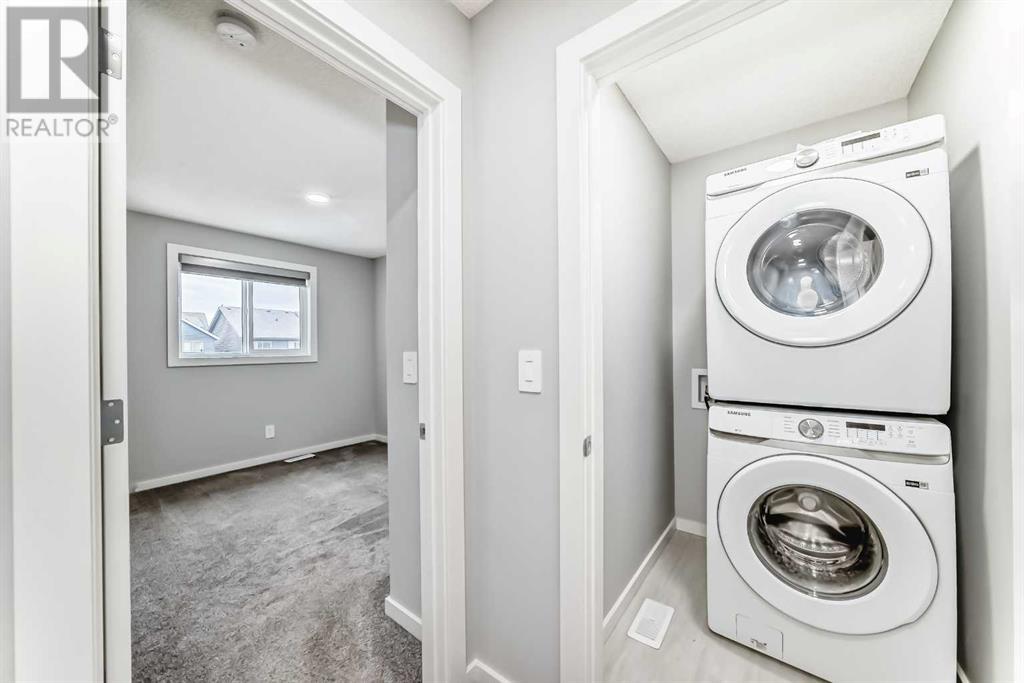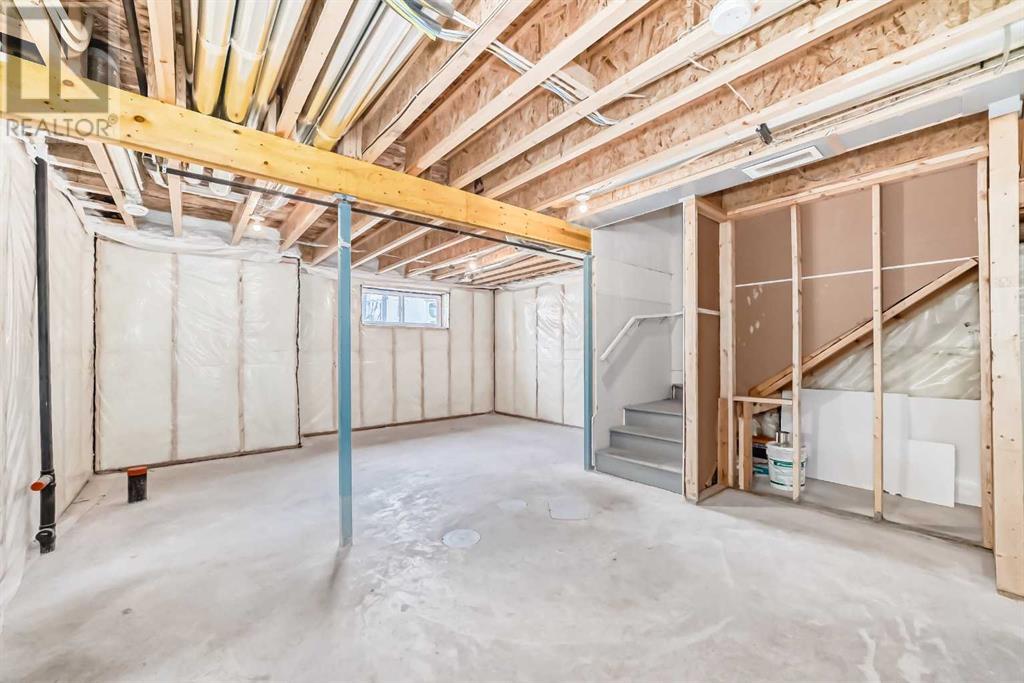3 Bedroom
3 Bathroom
1,471 ft2
None
Forced Air
$585,900
**$24K Reduced for a Quick Sale**Welcome to this STUNNING home W/ Side ENTRANCE for Basement in Rangeview - this highly sought-after floor plan is bursting with upgrades. Just steps to parks, walking paths and playgrounds this property is sure to impress. This house is nestled on a large RECTANGULAR LOT & comes with a Parking Pad for 2 vehicles! Main level consists of living room, dining area, mudroom, powder room, large walk-in pantry and great size kitchen. The modern kitchen offers a built-in appliances, large island with breakfast bar, stainless steel appliances and high ceilings. Take the staircase upstairs to find 3 bedrooms with plenty natural light! The primary bedroom has a grande 4 piece ensuite and walk-in closet. Two more bedrooms, a full 4-pc bathroom and laundry room complete the upper level. Additional features include luxury vinyl plank flooring throughout the main level, upgraded lighting throughout, and quartz countertops, among many others. This stunning home comes with an unfinished basement w/ SIDE ENTRANCE that is awaiting your creative ideas! Lots of room to grow in this house. Entertain in your large backyard once fully developed as you like it. This home is conveniently located just minutes away from lots of amenities including grocery stores, restaurants/pubs, shopping, schools and more. Call to book your showing today! (id:57810)
Property Details
|
MLS® Number
|
A2202365 |
|
Property Type
|
Single Family |
|
Neigbourhood
|
Rangeview |
|
Community Name
|
Rangeview |
|
Amenities Near By
|
Park, Playground |
|
Features
|
Back Lane, Closet Organizers |
|
Parking Space Total
|
2 |
|
Plan
|
2111039 |
|
Structure
|
None |
Building
|
Bathroom Total
|
3 |
|
Bedrooms Above Ground
|
3 |
|
Bedrooms Total
|
3 |
|
Appliances
|
Refrigerator, Gas Stove(s), Dishwasher, Microwave Range Hood Combo, Washer & Dryer |
|
Basement Development
|
Unfinished |
|
Basement Features
|
Separate Entrance |
|
Basement Type
|
Full (unfinished) |
|
Constructed Date
|
2022 |
|
Construction Material
|
Wood Frame |
|
Construction Style Attachment
|
Detached |
|
Cooling Type
|
None |
|
Exterior Finish
|
Vinyl Siding |
|
Flooring Type
|
Carpeted, Vinyl Plank |
|
Foundation Type
|
Poured Concrete |
|
Half Bath Total
|
1 |
|
Heating Fuel
|
Natural Gas |
|
Heating Type
|
Forced Air |
|
Stories Total
|
2 |
|
Size Interior
|
1,471 Ft2 |
|
Total Finished Area
|
1470.8 Sqft |
|
Type
|
House |
Parking
Land
|
Acreage
|
No |
|
Fence Type
|
Partially Fenced |
|
Land Amenities
|
Park, Playground |
|
Size Frontage
|
7.62 M |
|
Size Irregular
|
252.00 |
|
Size Total
|
252 M2|0-4,050 Sqft |
|
Size Total Text
|
252 M2|0-4,050 Sqft |
|
Zoning Description
|
R-g |
Rooms
| Level |
Type |
Length |
Width |
Dimensions |
|
Main Level |
Other |
|
|
3.92 Ft x 6.00 Ft |
|
Main Level |
Living Room |
|
|
12.00 Ft x 12.92 Ft |
|
Main Level |
Kitchen |
|
|
12.75 Ft x 12.92 Ft |
|
Main Level |
Dining Room |
|
|
10.00 Ft x 12.92 Ft |
|
Main Level |
Other |
|
|
4.42 Ft x 5.42 Ft |
|
Main Level |
2pc Bathroom |
|
|
5.17 Ft x 5.08 Ft |
|
Main Level |
Pantry |
|
|
3.33 Ft x 4.92 Ft |
|
Upper Level |
Primary Bedroom |
|
|
12.33 Ft x 12.92 Ft |
|
Upper Level |
Other |
|
|
8.00 Ft x 5.58 Ft |
|
Upper Level |
4pc Bathroom |
|
|
9.25 Ft x 4.92 Ft |
|
Upper Level |
4pc Bathroom |
|
|
4.92 Ft x 9.25 Ft |
|
Upper Level |
Laundry Room |
|
|
4.92 Ft x 3.67 Ft |
|
Upper Level |
Bedroom |
|
|
9.92 Ft x 9.25 Ft |
|
Upper Level |
Bedroom |
|
|
9.92 Ft x 9.33 Ft |
https://www.realtor.ca/real-estate/28024764/43-lavender-manor-se-calgary-rangeview




















































