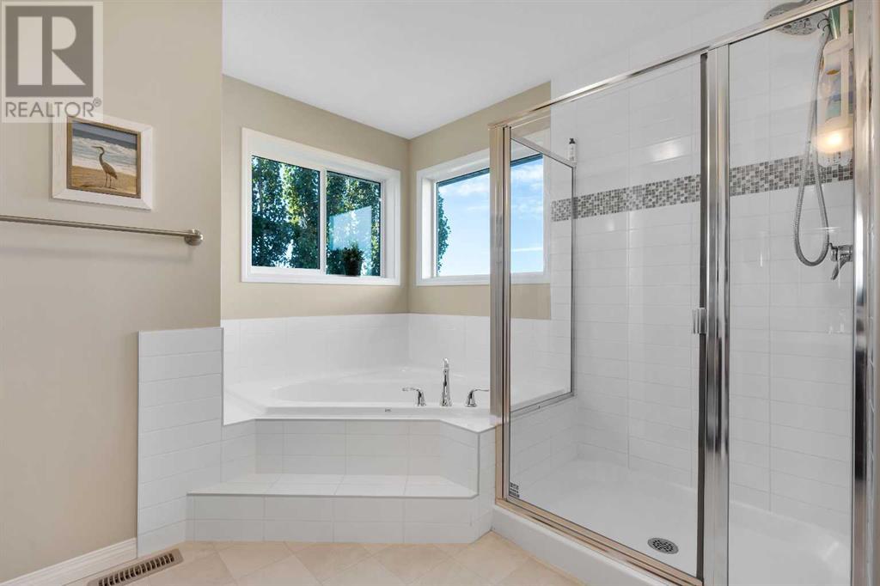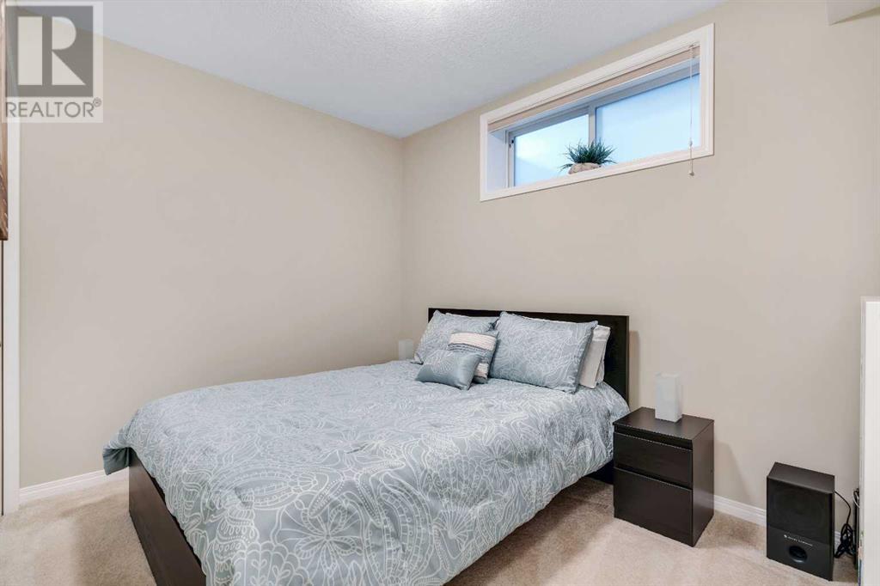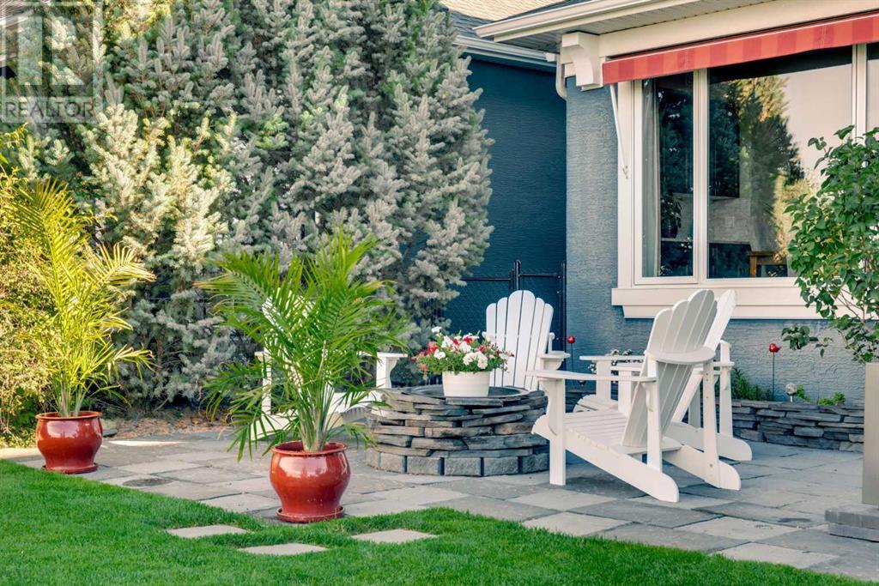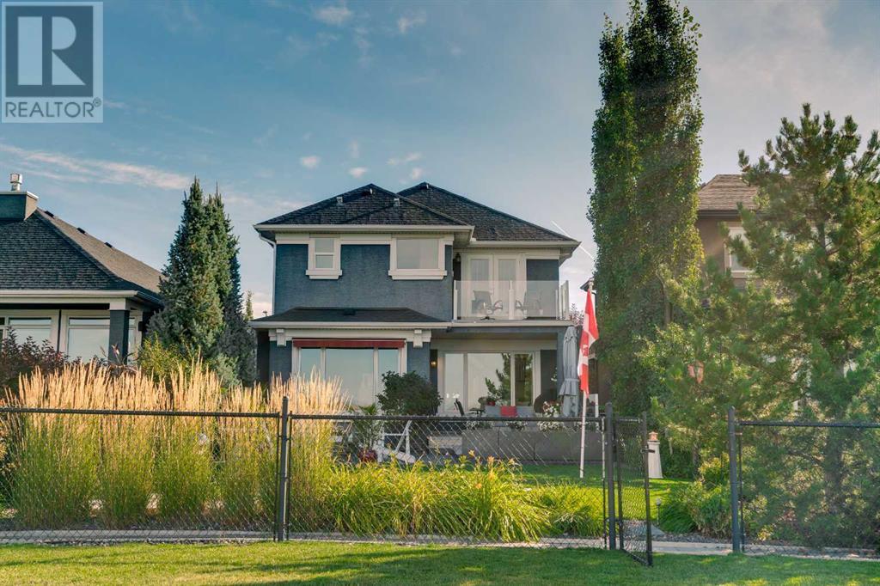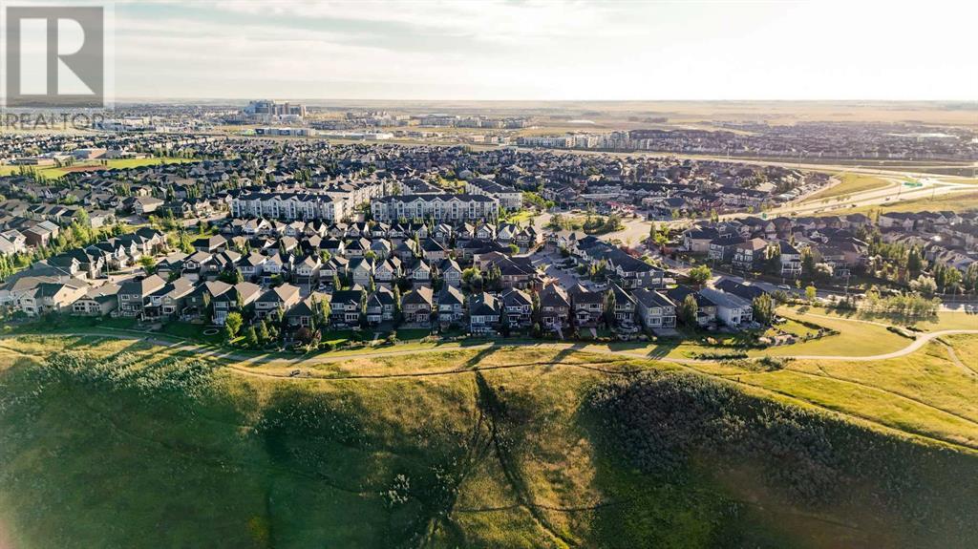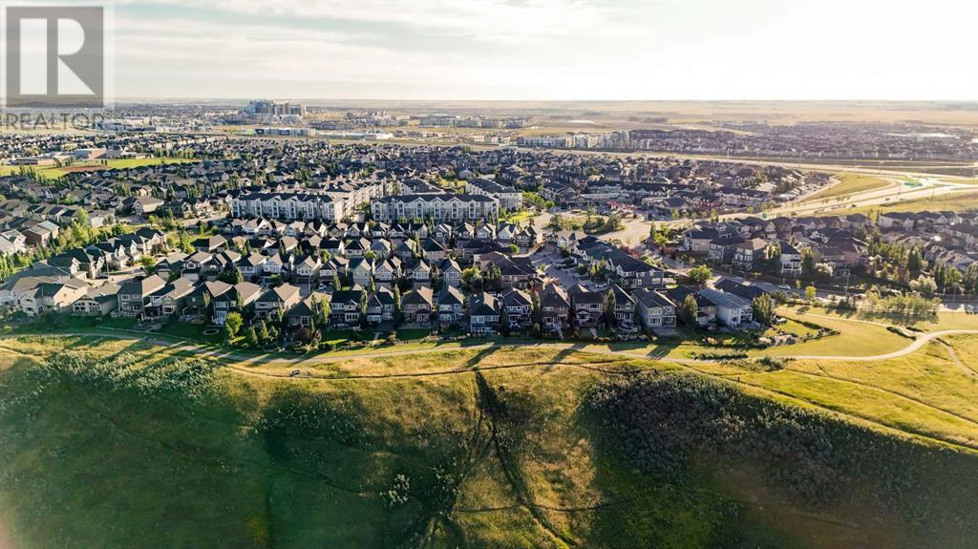5 Bedroom
4 Bathroom
2483 sqft
Fireplace
Central Air Conditioning
Forced Air
Garden Area, Landscaped, Lawn
$1,299,900
Welcome to 43 Cranarch Terrace SE, a stunning two-storey home in the highly sought-after community of Cranston. Nestled amidst breathtaking mountain views as well as an expansive panorama of the river valley and brilliant sunsets! This exquisitely appointed residence offers an unparalleled living experience. The main floor greets you with rich hardwood floors, high ceilings, and an abundance of natural light streaming through large windows. The spacious living room, centered around a beautiful gas fireplace, seamlessly flows into the open-concept dining area. The gourmet kitchen is a chef's delight, featuring an abundance of cabinetry, stainless steel appliances, a ceramic cooktop, a built-in convection oven and a corner pantry. A dedicated home office on the main floor adds to the functionality of this exceptional layout. Upstairs, you'll find three generously sized bedrooms, including a luxurious primary suite. The primary retreat boasts a spa-inspired ensuite with double vanities, a makeup area, a large walk-in closet, and a private balcony offering captivating west and southwest views. A versatile loft space and a convenient laundry room complete the second floor. The fully finished basement extends the living space with two additional bedrooms and a cozy family room, perfect for movie nights or entertaining guests. Step outside to your beautifully landscaped backyard, featuring a covered deck, a stone patio with a fire pit, and serene surroundings. Upgrades and updates include new dishwasher and hot water tank in 2023, air conditioning, Duradeck, Phantom screens and water softener. Located in a prime location, this incredible home is within walking distance to Century Hall Community Centre, Cranston Market, and offers easy access to South Health Campus, local schools, and major roadways including Stoney and Deerfoot Trails. (id:57810)
Property Details
|
MLS® Number
|
A2161820 |
|
Property Type
|
Single Family |
|
Neigbourhood
|
Cranston |
|
Community Name
|
Cranston |
|
AmenitiesNearBy
|
Park, Playground, Recreation Nearby, Schools, Shopping |
|
Features
|
Closet Organizers |
|
ParkingSpaceTotal
|
2 |
|
Plan
|
1213557 |
|
Structure
|
Deck |
|
ViewType
|
View |
Building
|
BathroomTotal
|
4 |
|
BedroomsAboveGround
|
3 |
|
BedroomsBelowGround
|
2 |
|
BedroomsTotal
|
5 |
|
Amenities
|
Clubhouse |
|
Appliances
|
Washer, Refrigerator, Water Softener, Cooktop - Electric, Dishwasher, Dryer, Microwave, Oven - Built-in, Hood Fan, Window Coverings, Garage Door Opener |
|
BasementDevelopment
|
Finished |
|
BasementType
|
Full (finished) |
|
ConstructedDate
|
2013 |
|
ConstructionMaterial
|
Wood Frame |
|
ConstructionStyleAttachment
|
Detached |
|
CoolingType
|
Central Air Conditioning |
|
ExteriorFinish
|
Stone, Stucco |
|
FireplacePresent
|
Yes |
|
FireplaceTotal
|
1 |
|
FlooringType
|
Carpeted, Ceramic Tile, Hardwood |
|
FoundationType
|
Poured Concrete |
|
HalfBathTotal
|
1 |
|
HeatingFuel
|
Natural Gas |
|
HeatingType
|
Forced Air |
|
StoriesTotal
|
2 |
|
SizeInterior
|
2483 Sqft |
|
TotalFinishedArea
|
2483 Sqft |
|
Type
|
House |
Parking
Land
|
Acreage
|
No |
|
FenceType
|
Fence |
|
LandAmenities
|
Park, Playground, Recreation Nearby, Schools, Shopping |
|
LandscapeFeatures
|
Garden Area, Landscaped, Lawn |
|
SizeDepth
|
41.4 M |
|
SizeFrontage
|
11.58 M |
|
SizeIrregular
|
477.00 |
|
SizeTotal
|
477 M2|4,051 - 7,250 Sqft |
|
SizeTotalText
|
477 M2|4,051 - 7,250 Sqft |
|
ZoningDescription
|
R-1s |
Rooms
| Level |
Type |
Length |
Width |
Dimensions |
|
Basement |
4pc Bathroom |
|
|
4.83 Ft x 8.83 Ft |
|
Basement |
Bedroom |
|
|
10.17 Ft x 10.08 Ft |
|
Basement |
Bedroom |
|
|
8.58 Ft x 11.75 Ft |
|
Basement |
Recreational, Games Room |
|
|
23.83 Ft x 15.42 Ft |
|
Basement |
Storage |
|
|
11.25 Ft x 8.67 Ft |
|
Basement |
Furnace |
|
|
5.92 Ft x 9.00 Ft |
|
Main Level |
2pc Bathroom |
|
|
4.92 Ft x 4.67 Ft |
|
Main Level |
Dining Room |
|
|
14.00 Ft x 9.17 Ft |
|
Main Level |
Kitchen |
|
|
12.25 Ft x 15.33 Ft |
|
Main Level |
Living Room |
|
|
12.75 Ft x 15.58 Ft |
|
Main Level |
Other |
|
|
8.58 Ft x 9.25 Ft |
|
Main Level |
Office |
|
|
11.58 Ft x 9.92 Ft |
|
Upper Level |
4pc Bathroom |
|
|
8.92 Ft x 4.92 Ft |
|
Upper Level |
5pc Bathroom |
|
|
14.50 Ft x 10.58 Ft |
|
Upper Level |
Bedroom |
|
|
15.58 Ft x 12.00 Ft |
|
Upper Level |
Bedroom |
|
|
13.83 Ft x 10.83 Ft |
|
Upper Level |
Laundry Room |
|
|
7.75 Ft x 5.25 Ft |
|
Upper Level |
Loft |
|
|
12.50 Ft x 14.50 Ft |
|
Upper Level |
Primary Bedroom |
|
|
12.50 Ft x 15.50 Ft |
|
Upper Level |
Other |
|
|
12.25 Ft x 6.08 Ft |
https://www.realtor.ca/real-estate/27375428/43-cranarch-terrace-se-calgary-cranston











