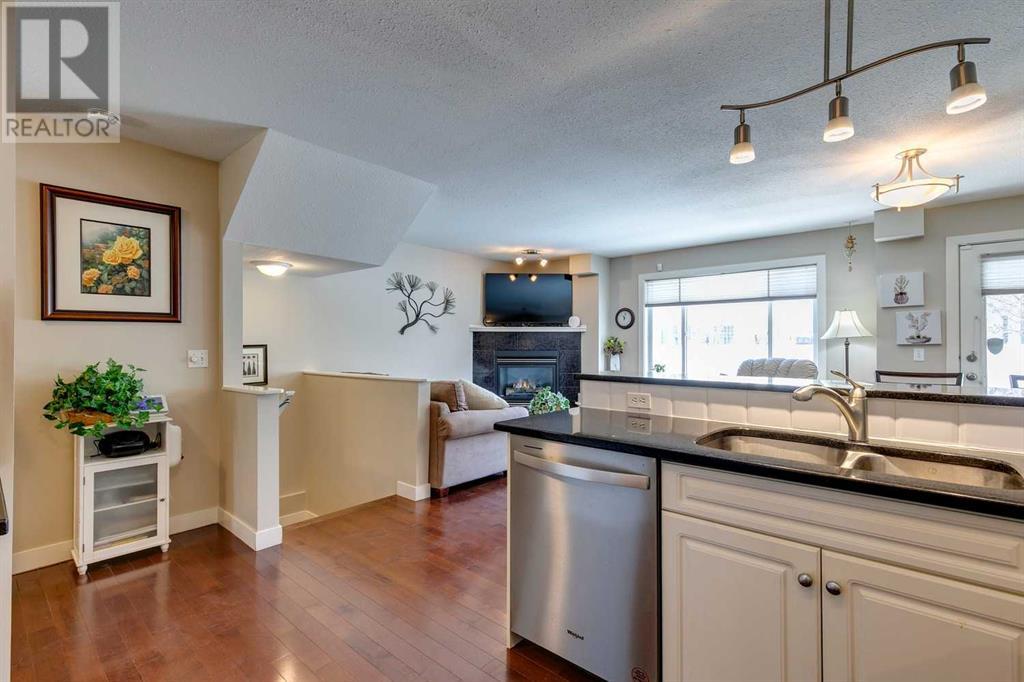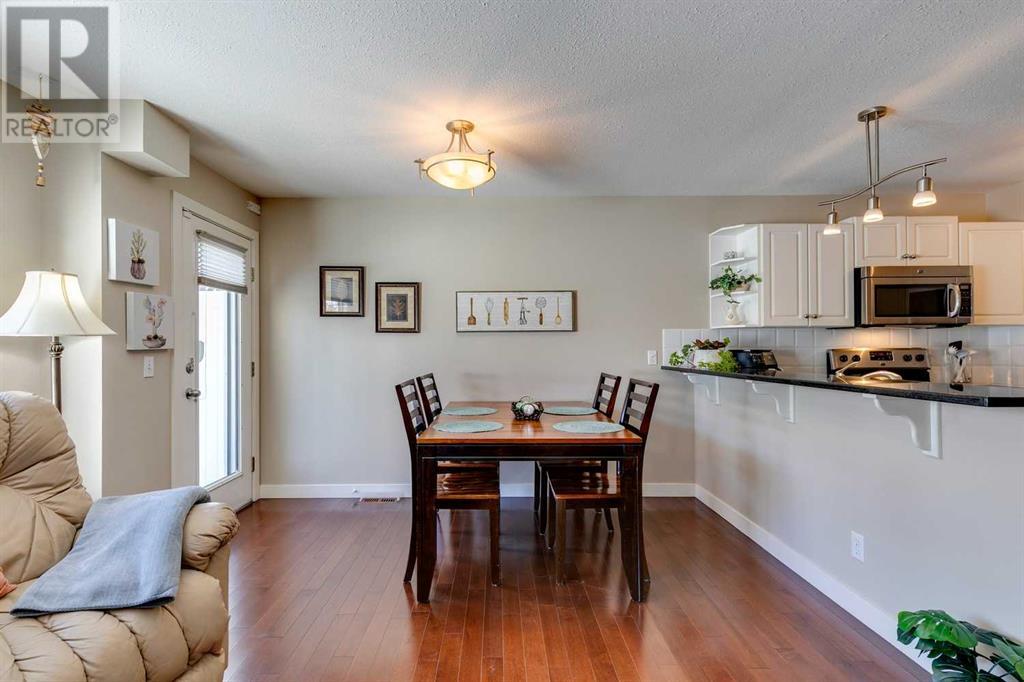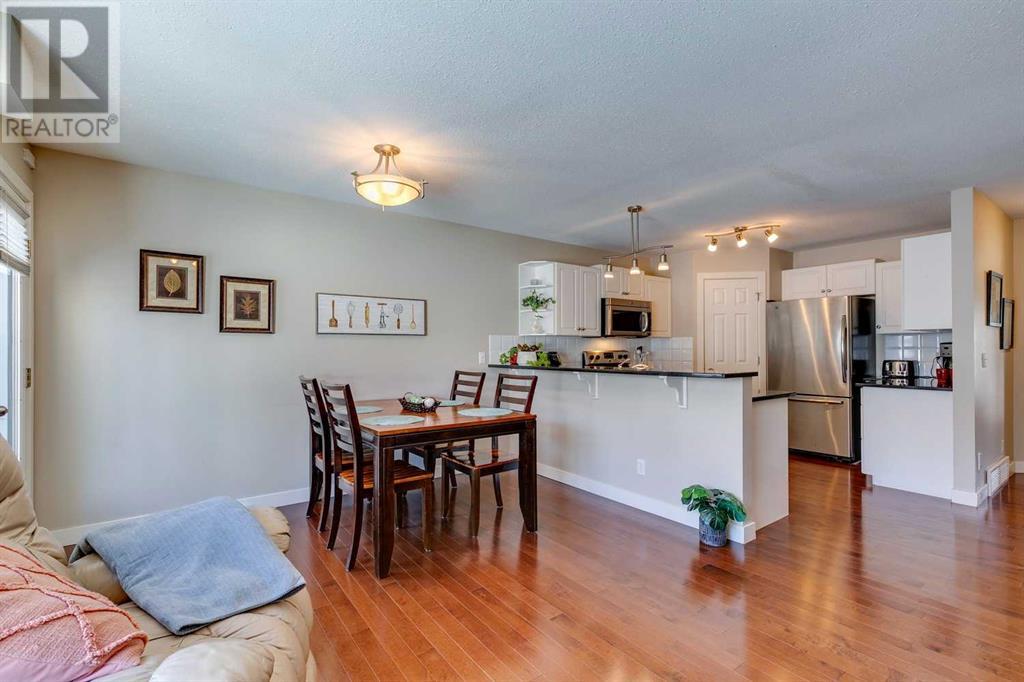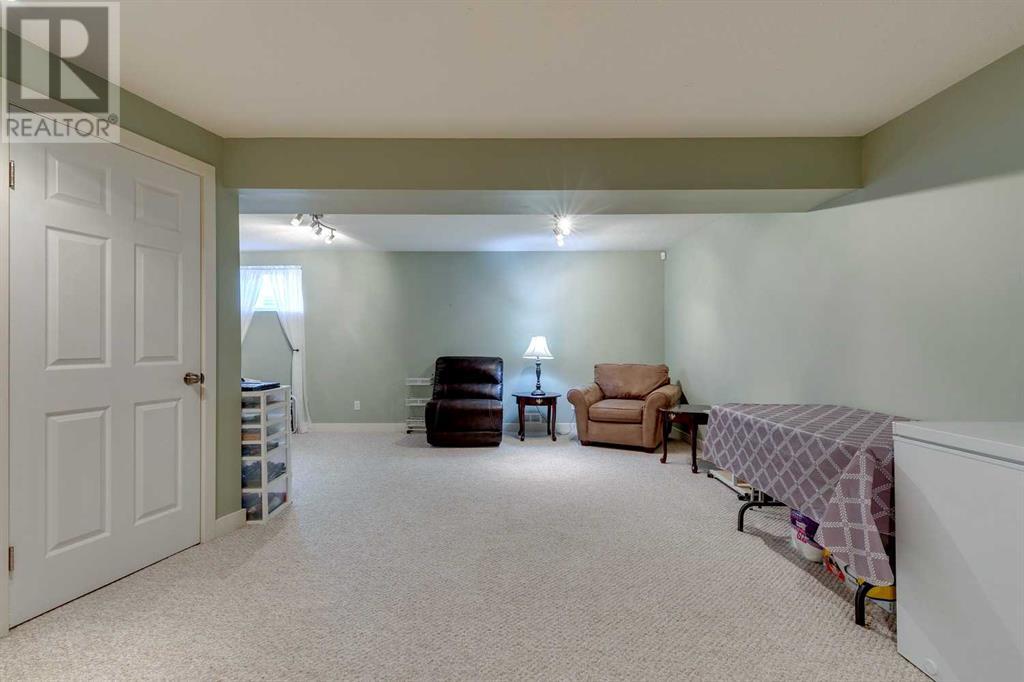43 Chaparral Ridge Terrace Se Calgary, Alberta T2X 3N6
$449,900Maintenance, Common Area Maintenance, Insurance, Ground Maintenance, Parking, Reserve Fund Contributions, Waste Removal
$405 Monthly
Maintenance, Common Area Maintenance, Insurance, Ground Maintenance, Parking, Reserve Fund Contributions, Waste Removal
$405 Monthly** Open House, Sat, April 19 , 3-5pm ** Discover the perfect blend of comfort and convenience in this inviting Chaparral Estates townhome. Step into a space where warm, natural light illuminates beautiful hardwood floors and elegant granite countertops, creating an atmosphere of cozy charm. The heart of the home, a well-appointed kitchen, boasts gleaming stainless steel appliances and ample space for your inner chef. Entertaining is effortless in the open-concept living and dining areas, where a corner gas fireplace adds a touch of warmth on cooler days. Upstairs, two spacious bedrooms offer peaceful retreats, with the primary bedroom featuring a walk-in closet and access to a well-appointed 4-piece bathroom. A versatile bonus room provides flexibility for a home office, media room, or play area. The fully finished basement offers over 500 sq ft of additional living space. Imagine movie nights, game days, or home gym – the possibilities are endless. Extend your living space outdoors with a private rear yard, designed for zero-maintenance enjoyment. An attached single garage provides secure parking and storage, adding to the convenience of this lock-and-leave lifestyle. Situated in the desirable Chaparral Estates, this townhome offers easy access to Stoney Trail, a wealth of amenities, scenic walking paths, and reputable schools. This is more than just a home; it's your haven of comfort and convenience, perfect for a low-maintenance lifestyle without sacrificing space or style. (id:57810)
Open House
This property has open houses!
3:00 pm
Ends at:5:00 pm
Property Details
| MLS® Number | A2207662 |
| Property Type | Single Family |
| Neigbourhood | Chaparral |
| Community Name | Chaparral |
| Amenities Near By | Park, Playground, Schools, Shopping |
| Community Features | Pets Allowed With Restrictions |
| Features | Cul-de-sac, Closet Organizers, Parking |
| Parking Space Total | 2 |
| Plan | 9811079 |
Building
| Bathroom Total | 2 |
| Bedrooms Above Ground | 2 |
| Bedrooms Total | 2 |
| Appliances | Refrigerator, Dishwasher, Stove, Microwave, Freezer, Microwave Range Hood Combo, Hood Fan, Window Coverings, Garage Door Opener, Washer & Dryer |
| Basement Development | Finished |
| Basement Type | Full (finished) |
| Constructed Date | 1998 |
| Construction Style Attachment | Attached |
| Cooling Type | None |
| Exterior Finish | Vinyl Siding |
| Fireplace Present | Yes |
| Fireplace Total | 1 |
| Flooring Type | Carpeted, Hardwood, Tile |
| Foundation Type | Poured Concrete |
| Half Bath Total | 1 |
| Heating Type | Forced Air |
| Stories Total | 2 |
| Size Interior | 1,260 Ft2 |
| Total Finished Area | 1259.54 Sqft |
| Type | Row / Townhouse |
Parking
| Attached Garage | 1 |
Land
| Acreage | No |
| Fence Type | Partially Fenced |
| Land Amenities | Park, Playground, Schools, Shopping |
| Landscape Features | Garden Area |
| Size Depth | 25.85 M |
| Size Frontage | 6.09 M |
| Size Irregular | 1701.00 |
| Size Total | 1701 Sqft|0-4,050 Sqft |
| Size Total Text | 1701 Sqft|0-4,050 Sqft |
| Zoning Description | R-2m |
Rooms
| Level | Type | Length | Width | Dimensions |
|---|---|---|---|---|
| Second Level | 4pc Bathroom | 9.25 Ft x 5.75 Ft | ||
| Second Level | Bedroom | 9.17 Ft x 13.50 Ft | ||
| Second Level | Family Room | 9.67 Ft x 10.92 Ft | ||
| Second Level | Primary Bedroom | 14.67 Ft x 12.25 Ft | ||
| Second Level | Recreational, Games Room | 18.58 Ft x 22.17 Ft | ||
| Basement | Furnace | 9.75 Ft x 9.83 Ft | ||
| Main Level | 2pc Bathroom | 3.50 Ft x 5.92 Ft | ||
| Main Level | Kitchen | 10.17 Ft x 12.08 Ft | ||
| Main Level | Living Room | 19.25 Ft x 12.33 Ft |
https://www.realtor.ca/real-estate/28117093/43-chaparral-ridge-terrace-se-calgary-chaparral
Contact Us
Contact us for more information





































